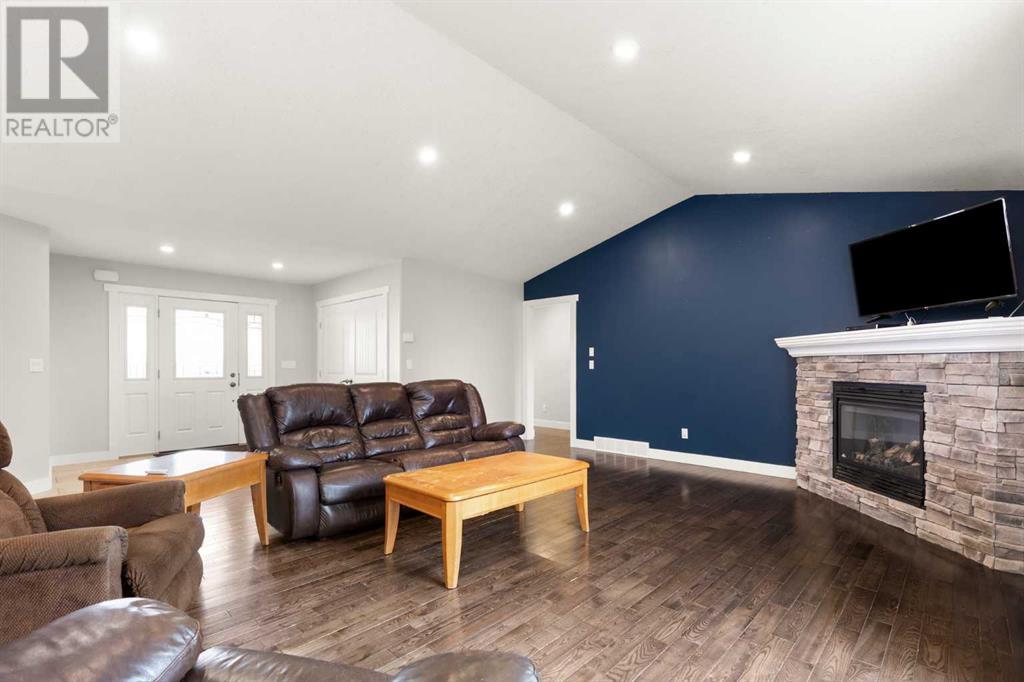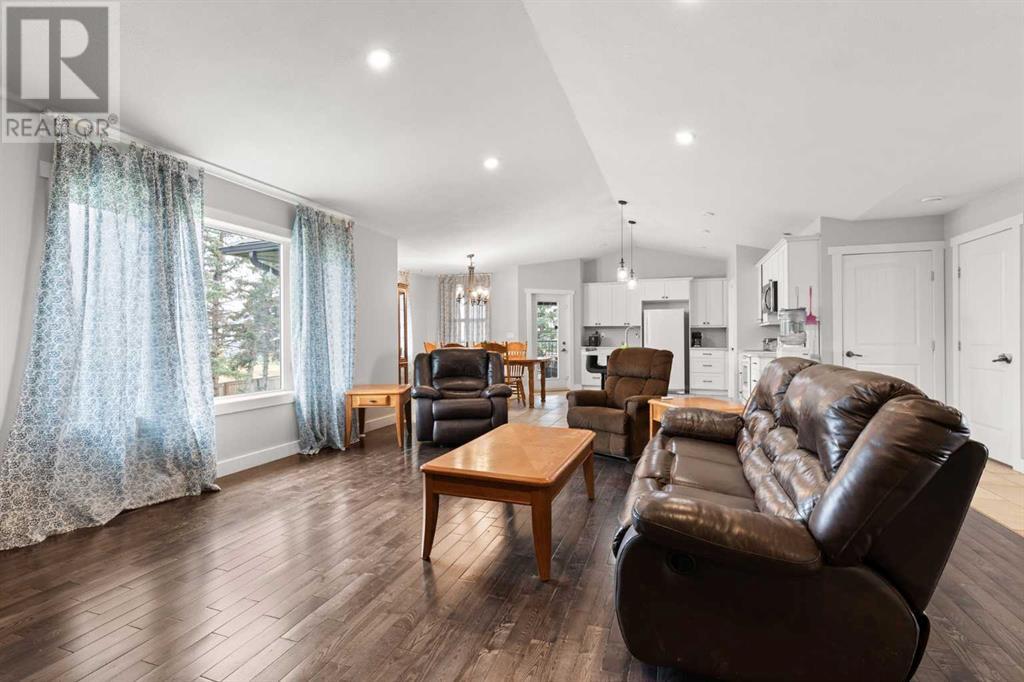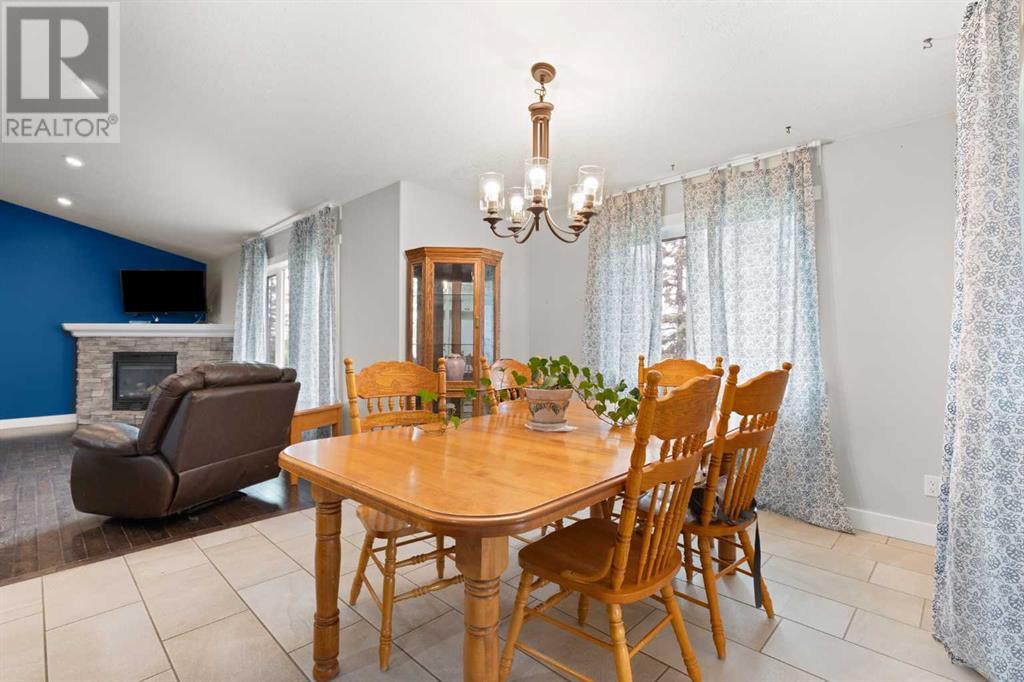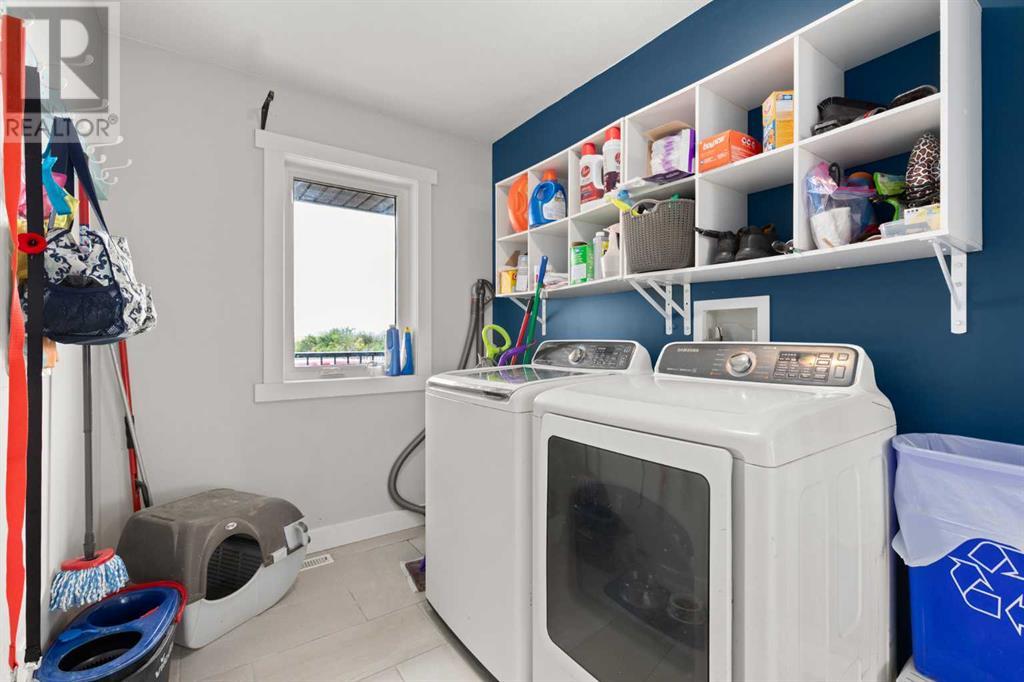29305 Range Road 41 Oyen, Alberta T0J 2J0
$395,000
Escape to serene living in this secluded bungalow nestled on a private acreage, offering a perfect retreat from city life. This home features an open floor plan with vaulted ceilings that create a spacious atmosphere throughout the living, dining, and kitchen areas, ideal for both relaxation and entertaining. The functional kitchen is equipped with ample storage and counter space, while main floor laundry adds convenience. An attached garage provides secure parking and an additional 16x10 workspace, complemented by a covered deck for enjoying the peaceful surroundings year-round. Located just north of Oyen, this property promises tranquility and natural beauty, making it an ideal choice for those seeking a peaceful lifestyle amidst nature. (id:57312)
Property Details
| MLS® Number | A2145075 |
| Property Type | Single Family |
| Features | See Remarks |
| Plan | 9912959 |
| Structure | Deck |
| ViewType | View |
Building
| BathroomTotal | 2 |
| BedroomsAboveGround | 3 |
| BedroomsTotal | 3 |
| Appliances | Washer, Refrigerator, Dishwasher, Stove, Dryer, Microwave Range Hood Combo |
| ArchitecturalStyle | Bungalow |
| BasementDevelopment | Unfinished |
| BasementType | Full (unfinished) |
| ConstructedDate | 2015 |
| ConstructionStyleAttachment | Detached |
| CoolingType | Central Air Conditioning |
| ExteriorFinish | Vinyl Siding |
| FireplacePresent | Yes |
| FireplaceTotal | 1 |
| FlooringType | Carpeted, Hardwood, Tile |
| FoundationType | Wood |
| HeatingType | Forced Air |
| StoriesTotal | 1 |
| SizeInterior | 1600 Sqft |
| TotalFinishedArea | 1600 Sqft |
| Type | House |
Parking
| Attached Garage | 2 |
Land
| Acreage | Yes |
| FenceType | Partially Fenced |
| LandscapeFeatures | Landscaped |
| SizeIrregular | 4.89 |
| SizeTotal | 4.89 Ac|2 - 4.99 Acres |
| SizeTotalText | 4.89 Ac|2 - 4.99 Acres |
| ZoningDescription | Ag |
Rooms
| Level | Type | Length | Width | Dimensions |
|---|---|---|---|---|
| Main Level | Living Room | 17.00 Ft x 19.00 Ft | ||
| Main Level | Kitchen | 13.00 Ft x 9.33 Ft | ||
| Main Level | Dining Room | 10.75 Ft x 7.00 Ft | ||
| Main Level | Laundry Room | 10.50 Ft x 6.50 Ft | ||
| Main Level | Primary Bedroom | 15.42 Ft x 14.00 Ft | ||
| Main Level | 3pc Bathroom | Measurements not available | ||
| Main Level | Bedroom | 11.00 Ft x 9.08 Ft | ||
| Main Level | Bedroom | 11.00 Ft x 9.33 Ft | ||
| Main Level | 4pc Bathroom | Measurements not available |
https://www.realtor.ca/real-estate/27100537/29305-range-road-41-oyen
Interested?
Contact us for more information
Justin Taupert
Associate
700 - 1816 Crowchild Trail Nw
Calgary, Alberta T2M 3Y7
Courtney Atkinson
Associate Broker
700 - 1816 Crowchild Trail Nw
Calgary, Alberta T2M 3Y7

































