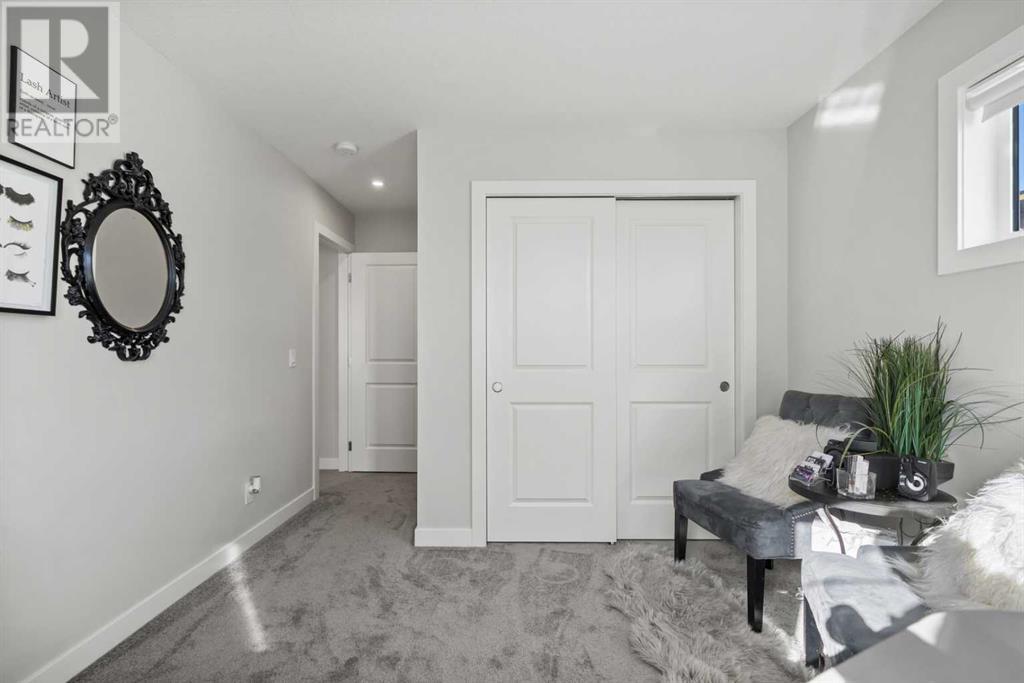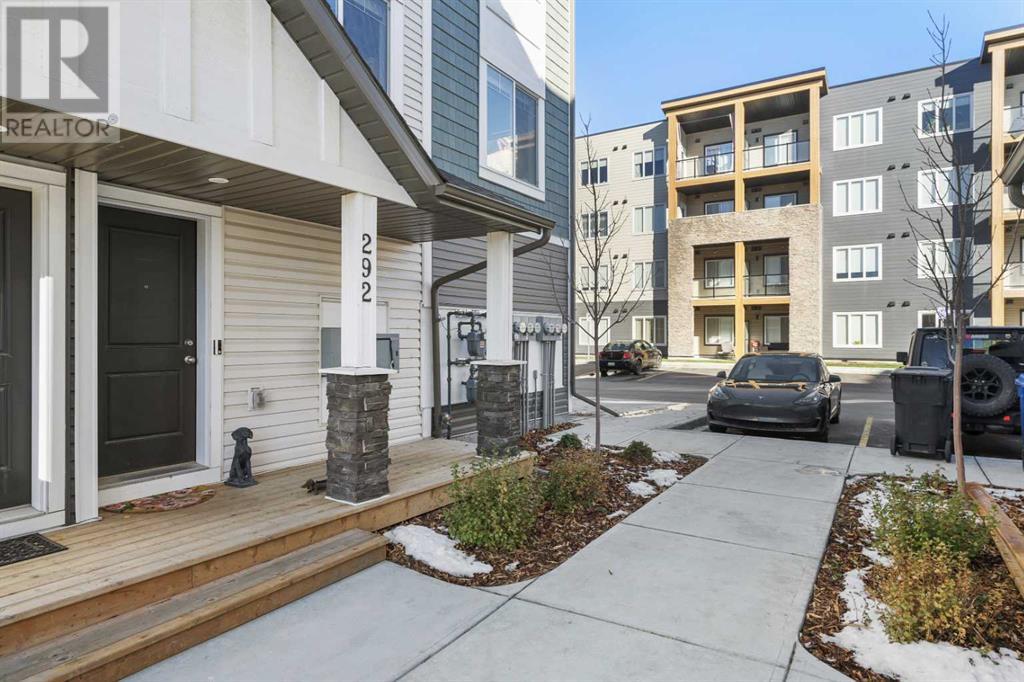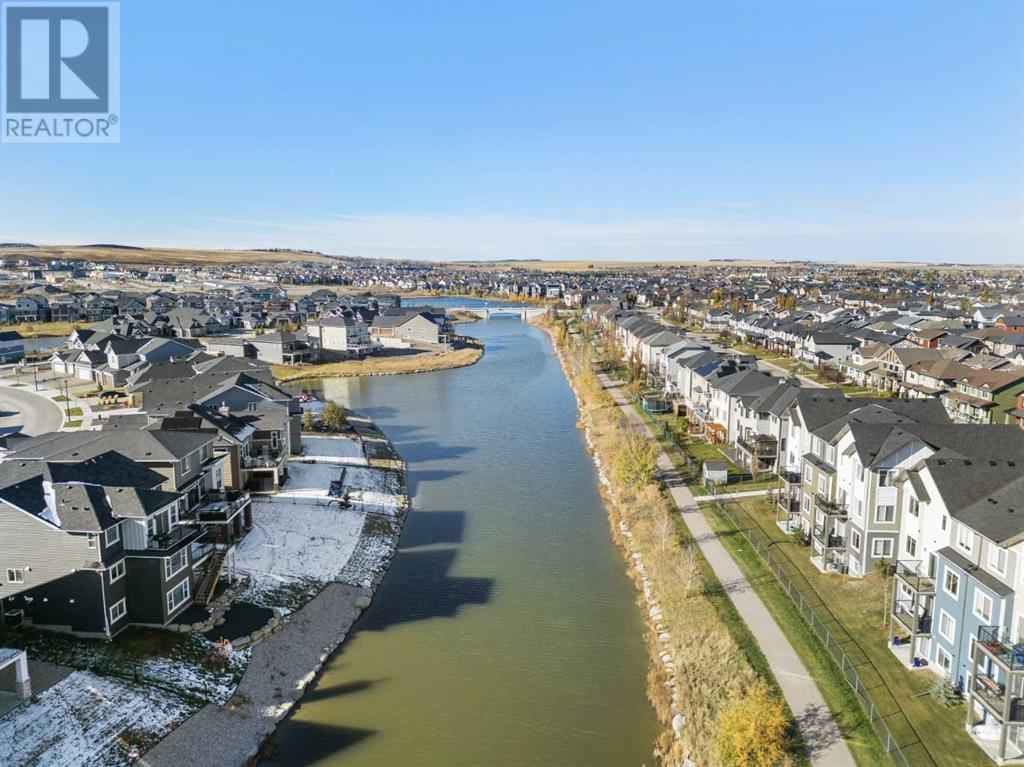292 Canals Sw Airdrie, Alberta T4B 4L3
$475,000Maintenance, Common Area Maintenance, Ground Maintenance, Parking, Property Management, Reserve Fund Contributions
$330.97 Monthly
Maintenance, Common Area Maintenance, Ground Maintenance, Parking, Property Management, Reserve Fund Contributions
$330.97 MonthlyStep into this beautifully designed end-unit townhouse by Slokker Homes, where modern elegance meets functional living. This 3-bedroom, 2.5-bathroom residence offers just over 1500sqft of meticulously planned space, complete with a single attached garage and an additional driveway parking spot. Perfectly positioned in a sought-after location with picturesque views of the Canal, this home exudes sophistication and warmth. The open-concept main floor is an entertainer’s dream, featuring soaring 10-foot ceilings, wide-plank vinyl flooring, and an abundance of natural light from the surrounding windows. The sleek, modern kitchen is outfitted with stylish white cabinetry, stunning quartz countertops, stainless steel appliances, and a spacious central island with ample seating—perfect for culinary creations or casual gatherings. Upstairs, the expansive primary bedroom offers a private sanctuary with a luxurious 4-piece ensuite and a generous walk-in closet. Two additional well-proportioned bedrooms, a 4-piece bathroom, and a conveniently located laundry room complete the upper level. Enjoy the ease of low-maintenance living in a prime neighborhood with easy access to the city’s finest amenities, schools, shopping, playgrounds, and a quick 15-minute commute to Calgary. This exceptional property offers both style and convenience—schedule your private showing today! (id:57312)
Property Details
| MLS® Number | A2174270 |
| Property Type | Single Family |
| Neigbourhood | Midtown |
| Community Name | Canals |
| AmenitiesNearBy | Park, Playground, Schools, Shopping |
| CommunityFeatures | Pets Allowed With Restrictions |
| Features | Level, Parking |
| ParkingSpaceTotal | 2 |
| Plan | 1810351 |
Building
| BathroomTotal | 3 |
| BedroomsAboveGround | 3 |
| BedroomsTotal | 3 |
| Appliances | Refrigerator, Dishwasher, Stove, Microwave Range Hood Combo, Garage Door Opener, Washer & Dryer |
| BasementType | None |
| ConstructedDate | 2023 |
| ConstructionMaterial | Wood Frame |
| ConstructionStyleAttachment | Attached |
| CoolingType | None |
| ExteriorFinish | Vinyl Siding |
| FlooringType | Carpeted, Vinyl Plank |
| FoundationType | Poured Concrete |
| HalfBathTotal | 1 |
| HeatingType | Forced Air |
| StoriesTotal | 3 |
| SizeInterior | 1505.61 Sqft |
| TotalFinishedArea | 1505.61 Sqft |
| Type | Row / Townhouse |
Parking
| Attached Garage | 1 |
Land
| Acreage | No |
| FenceType | Not Fenced |
| LandAmenities | Park, Playground, Schools, Shopping |
| LandscapeFeatures | Landscaped |
| SizeIrregular | 160.20 |
| SizeTotal | 160.2 M2|0-4,050 Sqft |
| SizeTotalText | 160.2 M2|0-4,050 Sqft |
| ZoningDescription | R5 |
Rooms
| Level | Type | Length | Width | Dimensions |
|---|---|---|---|---|
| Main Level | Kitchen | 4.84 M x 3.19 M | ||
| Main Level | Dining Room | 5.91 M x 1.97 M | ||
| Main Level | Living Room | 5.55 M x 4.21 M | ||
| Main Level | 2pc Bathroom | 1.73 M x 1.65 M | ||
| Main Level | Furnace | .89 M x 1.72 M | ||
| Upper Level | Primary Bedroom | 3.30 M x 4.19 M | ||
| Upper Level | 4pc Bathroom | 2.56 M x 1.47 M | ||
| Upper Level | Bedroom | 3.11 M x 5.03 M | ||
| Upper Level | Bedroom | 2.84 M x 3.88 M | ||
| Upper Level | 4pc Bathroom | 2.56 M x 1.49 M |
https://www.realtor.ca/real-estate/27580616/292-canals-sw-airdrie-canals
Interested?
Contact us for more information
Jamie D'mello-Okoli
Associate
700 - 1816 Crowchild Trail Nw
Calgary, Alberta T2M 3Y7












































