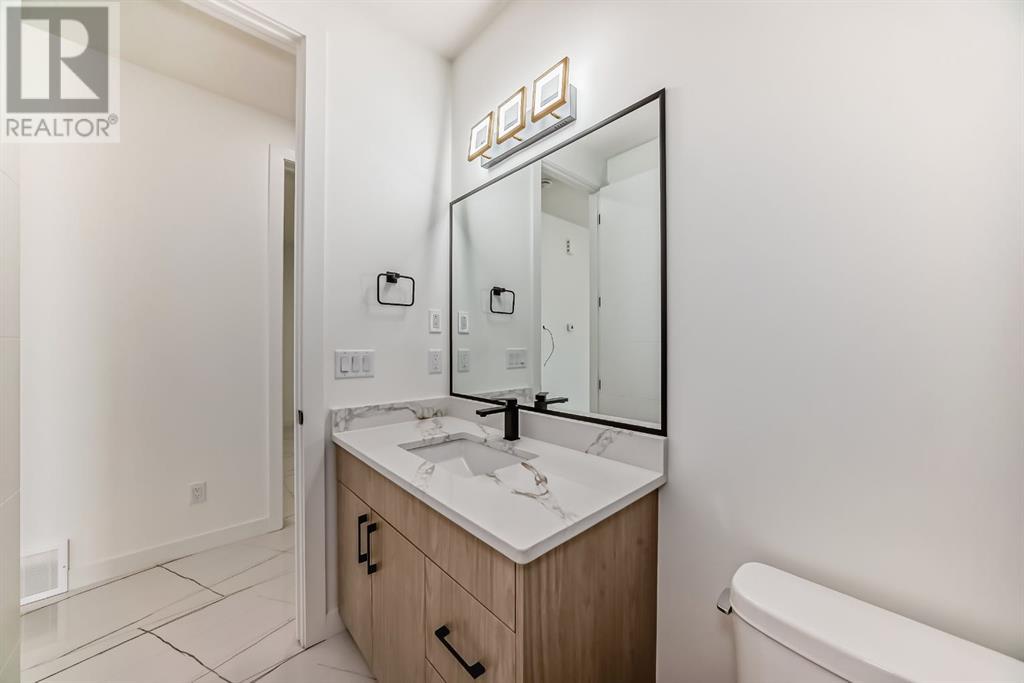2916 1 Avenue Edmonton, Alberta T6X 3E3
$820,000
Located in Alces, walking distance to parks & shopping this sophisticated designer home is 2,665 sqft and built with upgraded premium materials. The exterior boasts an architectural roofline, large windows, covered front entrance and rich stone accents. Throughout the inside of the home you will enjoy a warm rich color scheme. Main floor entrance welcomes you with exquisite tile flooring, grand living room, large bdrm with walk in closet & full bathroom. The second living room is open to below with 19 foot ceilings, designer feature wall with electric fireplace, kitchen/dining/spice kitchen are flooded with natural light from impressively large windows. On the second floor, there are 4 large bdrms & 3 full bathrooms. Two bdrms have full ensuites and the other 2 bdrms share a full bathroom. The third living room has a view overlooking the greenspace, filled with natural light and designer feature wall. The separate entrance, attached double garage, & no neighbors in your back yard, this one will impress! (id:57312)
Property Details
| MLS® Number | A2181227 |
| Property Type | Single Family |
| AmenitiesNearBy | Golf Course, Park, Playground, Schools, Shopping |
| CommunityFeatures | Golf Course Development |
| Features | See Remarks, Back Lane, Pvc Window, Closet Organizers |
| ParkingSpaceTotal | 4 |
| Plan | 2322394 |
| Structure | None |
Building
| BathroomTotal | 4 |
| BedroomsAboveGround | 5 |
| BedroomsTotal | 5 |
| Age | New Building |
| Appliances | Washer, Refrigerator, Gas Stove(s), Dishwasher, Stove, Dryer, Microwave, Freezer, Oven - Built-in, Hood Fan, Garage Door Opener |
| BasementDevelopment | Unfinished |
| BasementType | Full (unfinished) |
| ConstructionStyleAttachment | Detached |
| CoolingType | None |
| ExteriorFinish | Stone, Vinyl Siding, Wood Siding |
| FireplacePresent | Yes |
| FireplaceTotal | 1 |
| FlooringType | Carpeted, Ceramic Tile |
| FoundationType | Poured Concrete |
| HeatingFuel | Natural Gas |
| HeatingType | Forced Air |
| StoriesTotal | 2 |
| SizeInterior | 2665.38 Sqft |
| TotalFinishedArea | 2665.38 Sqft |
| Type | House |
Parking
| Concrete | |
| Attached Garage | 2 |
| Other | |
| See Remarks |
Land
| Acreage | No |
| FenceType | Partially Fenced |
| LandAmenities | Golf Course, Park, Playground, Schools, Shopping |
| SizeDepth | 34.75 M |
| SizeFrontage | 10.36 M |
| SizeIrregular | 3876.00 |
| SizeTotal | 3876 Sqft|0-4,050 Sqft |
| SizeTotalText | 3876 Sqft|0-4,050 Sqft |
| ZoningDescription | Rsl |
Rooms
| Level | Type | Length | Width | Dimensions |
|---|---|---|---|---|
| Main Level | Family Room | 7.92 Ft x 6.42 Ft | ||
| Main Level | Bedroom | 13.00 Ft x 11.75 Ft | ||
| Main Level | Office | 10.67 Ft x 12.50 Ft | ||
| Main Level | 3pc Bathroom | Measurements not available | ||
| Main Level | Other | 8.67 Ft x 6.25 Ft | ||
| Main Level | Other | 9.33 Ft x 7.25 Ft | ||
| Main Level | Kitchen | 13.17 Ft x 13.08 Ft | ||
| Main Level | Dining Room | 9.00 Ft x 11.42 Ft | ||
| Main Level | Living Room | 14.42 Ft x 15.25 Ft | ||
| Upper Level | Primary Bedroom | 13.83 Ft x 12.83 Ft | ||
| Upper Level | 5pc Bathroom | Measurements not available | ||
| Upper Level | Other | 4.83 Ft x 9.25 Ft | ||
| Upper Level | Laundry Room | 5.50 Ft x 10.58 Ft | ||
| Upper Level | Bedroom | 11.83 Ft x 9.75 Ft | ||
| Upper Level | 4pc Bathroom | Measurements not available | ||
| Upper Level | Bedroom | 11.75 Ft x 9.83 Ft | ||
| Upper Level | Bedroom | 14.75 Ft x 9.83 Ft | ||
| Upper Level | 3pc Bathroom | Measurements not available | ||
| Upper Level | Other | 6.00 Ft x 5.33 Ft | ||
| Upper Level | Family Room | 12.33 Ft x 10.08 Ft |
https://www.realtor.ca/real-estate/27689326/2916-1-avenue-edmonton
Interested?
Contact us for more information
Kim Downey
Associate
#200, 4811-51 Avenue
Camrose, Alberta T4V 0V4
Lorri Brewer
Broker
#200, 4811-51 Avenue
Camrose, Alberta T4V 0V4






























