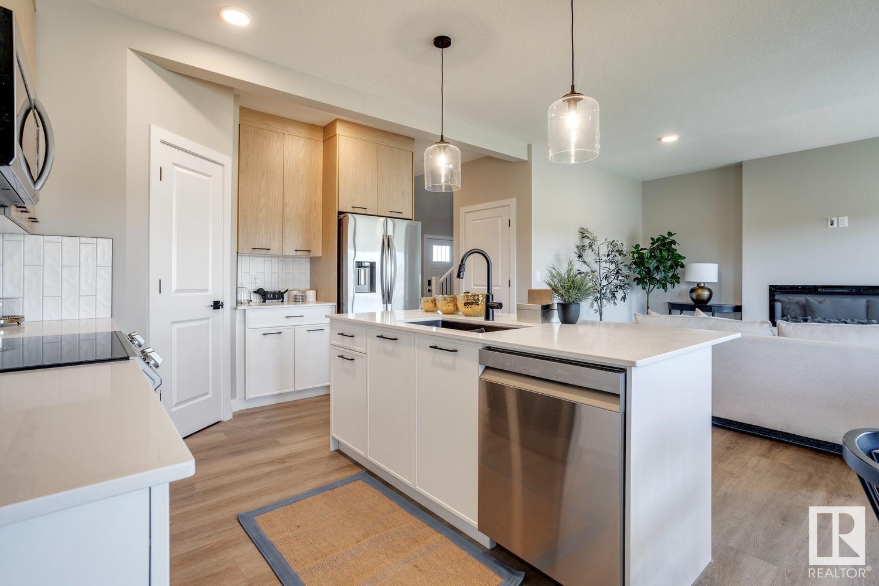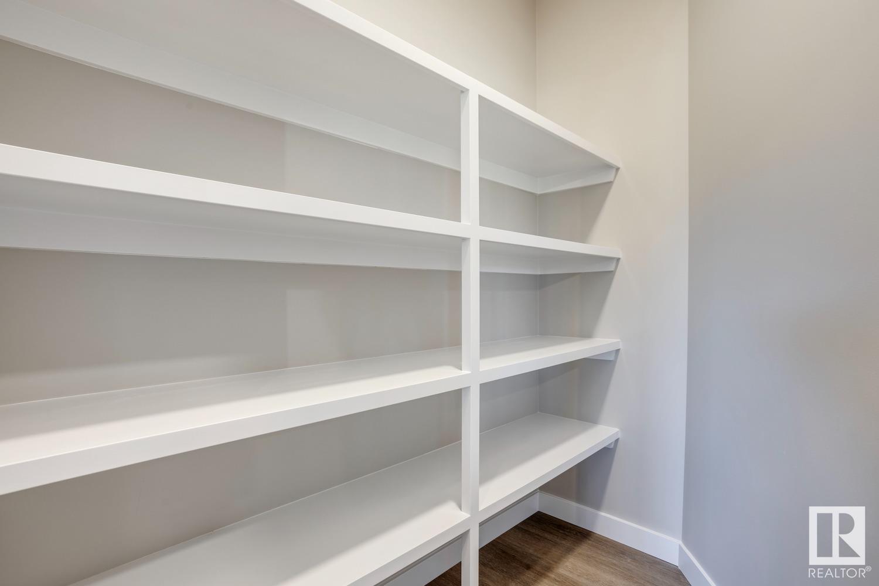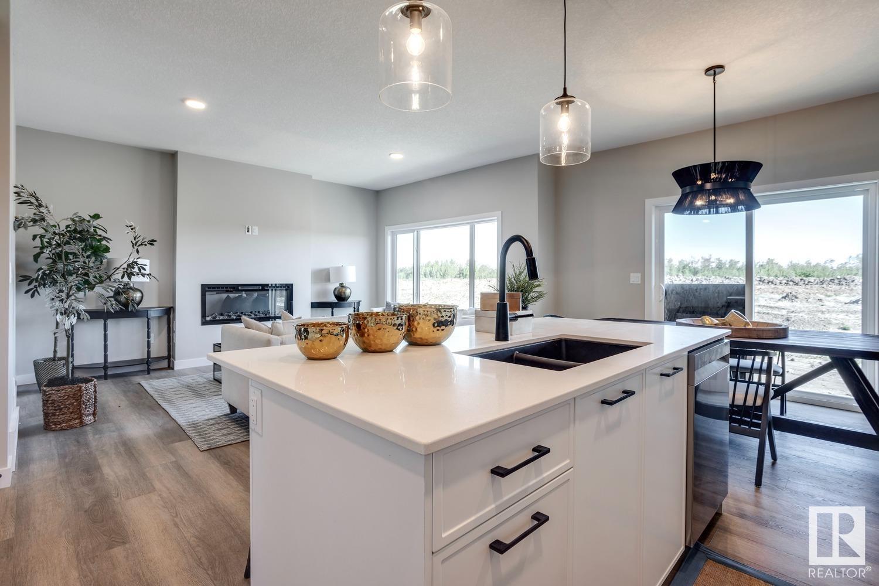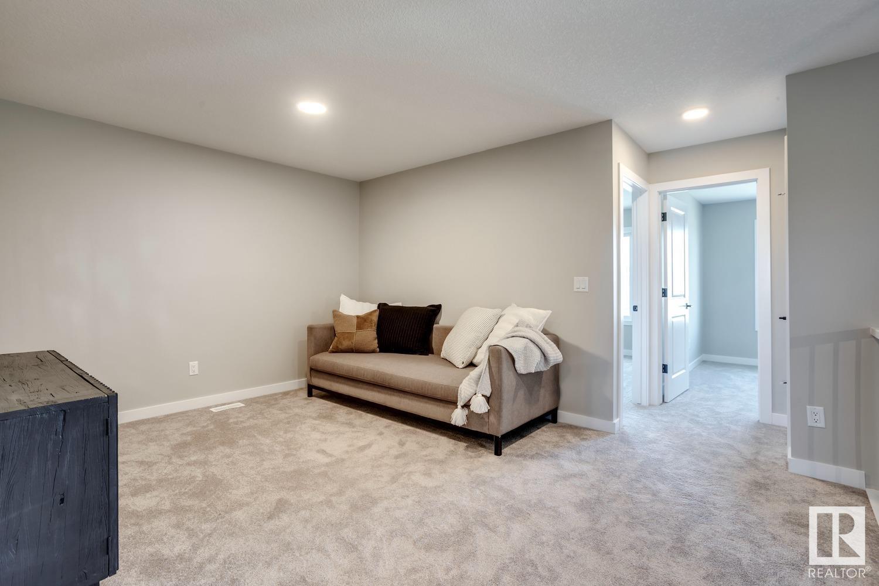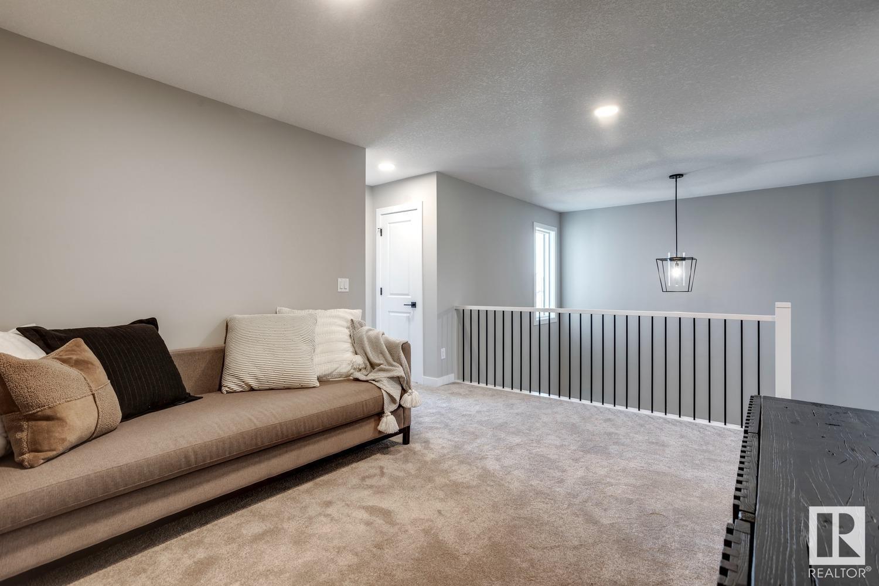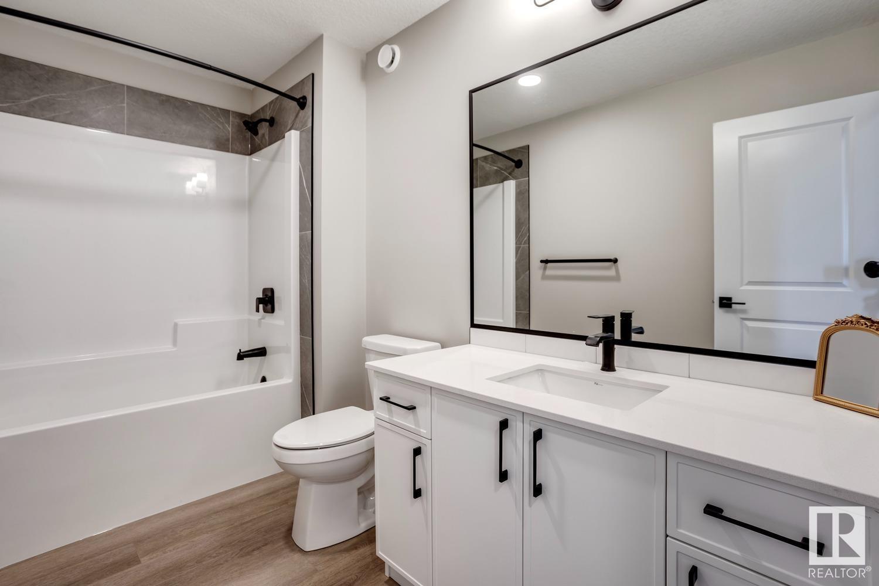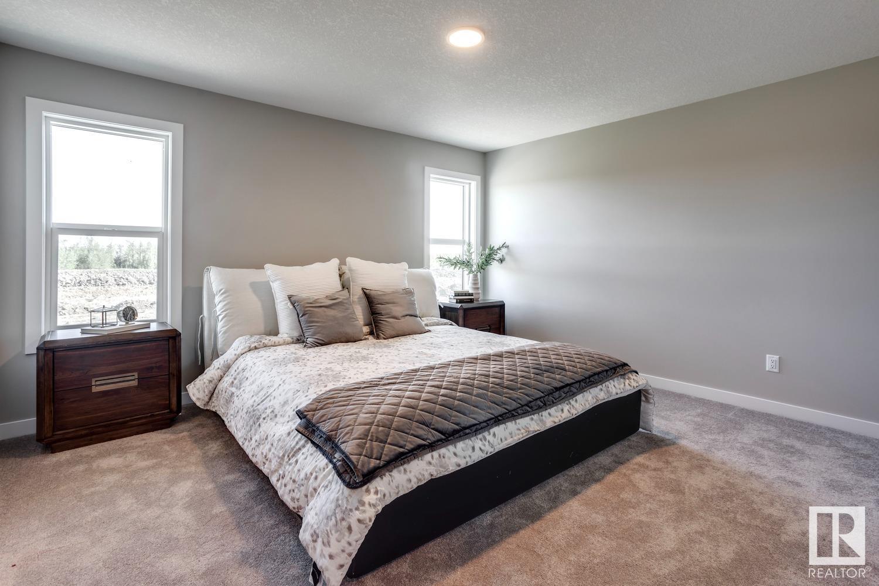29 Waverly Wy Fort Saskatchewan, Alberta T8L 0H8
$593,000
Welcome to your dream home in Fort Saskatchewan, located on a huge, fully landscaped pie-shaped lot! This stunning two-storey residence boasts over 1800 sqft of spacious living. As you step inside, you're greeted by a charming foyer that leads to an open-concept kitchen, living, and dining area, complete with an inviting electric fireplace—perfect for cozy gatherings. The kitchen features an eating bar and a large pantry, with a convenient mudroom connecting to the double attached garage for easy grocery unloading. Upstairs, enjoy a generous bonus room, a laundry room, and two well-appointed bedrooms that share a modern 4-piece bath. The primary bedroom is a true retreat, showcasing a luxurious 5-piece ensuite with his and her sinks, a soaking tub, a stand-up shower, and a spacious walk-in closet. This home combines style, comfort, and functionality, making it the ideal place for you and your family. Don't miss out on this incredible opportunity! IMMEDIATE POSSESSION! *Photos are representative* (id:57312)
Property Details
| MLS® Number | E4417965 |
| Property Type | Single Family |
| Neigbourhood | Westpark_FSAS |
| AmenitiesNearBy | Playground, Schools, Shopping |
| Features | Park/reserve, No Animal Home, No Smoking Home |
Building
| BathroomTotal | 3 |
| BedroomsTotal | 3 |
| Appliances | Dishwasher, Microwave Range Hood Combo, Refrigerator, Stove |
| BasementDevelopment | Unfinished |
| BasementType | Full (unfinished) |
| ConstructedDate | 2024 |
| ConstructionStyleAttachment | Detached |
| FireplaceFuel | Electric |
| FireplacePresent | Yes |
| FireplaceType | Insert |
| HalfBathTotal | 1 |
| HeatingType | Forced Air |
| StoriesTotal | 2 |
| SizeInterior | 1897.4621 Sqft |
| Type | House |
Parking
| Attached Garage |
Land
| Acreage | No |
| LandAmenities | Playground, Schools, Shopping |
Rooms
| Level | Type | Length | Width | Dimensions |
|---|---|---|---|---|
| Main Level | Living Room | 3.8 m | 4.72 m | 3.8 m x 4.72 m |
| Main Level | Dining Room | 3.98 m | 3.21 m | 3.98 m x 3.21 m |
| Main Level | Kitchen | 3.75 m | 3.39 m | 3.75 m x 3.39 m |
| Main Level | Mud Room | 1.91 m | 3.57 m | 1.91 m x 3.57 m |
| Upper Level | Primary Bedroom | 4.06 m | 3.72 m | 4.06 m x 3.72 m |
| Upper Level | Bedroom 2 | 2.96 m | 3.82 m | 2.96 m x 3.82 m |
| Upper Level | Bedroom 3 | 2.95 m | 2.97 m | 2.95 m x 2.97 m |
| Upper Level | Bonus Room | 4.79 m | 5.43 m | 4.79 m x 5.43 m |
| Upper Level | Laundry Room | Measurements not available |
https://www.realtor.ca/real-estate/27801224/29-waverly-wy-fort-saskatchewan-westparkfsas
Interested?
Contact us for more information
Jay Lewis
Associate
201-5607 199 St Nw
Edmonton, Alberta T6M 0M8













