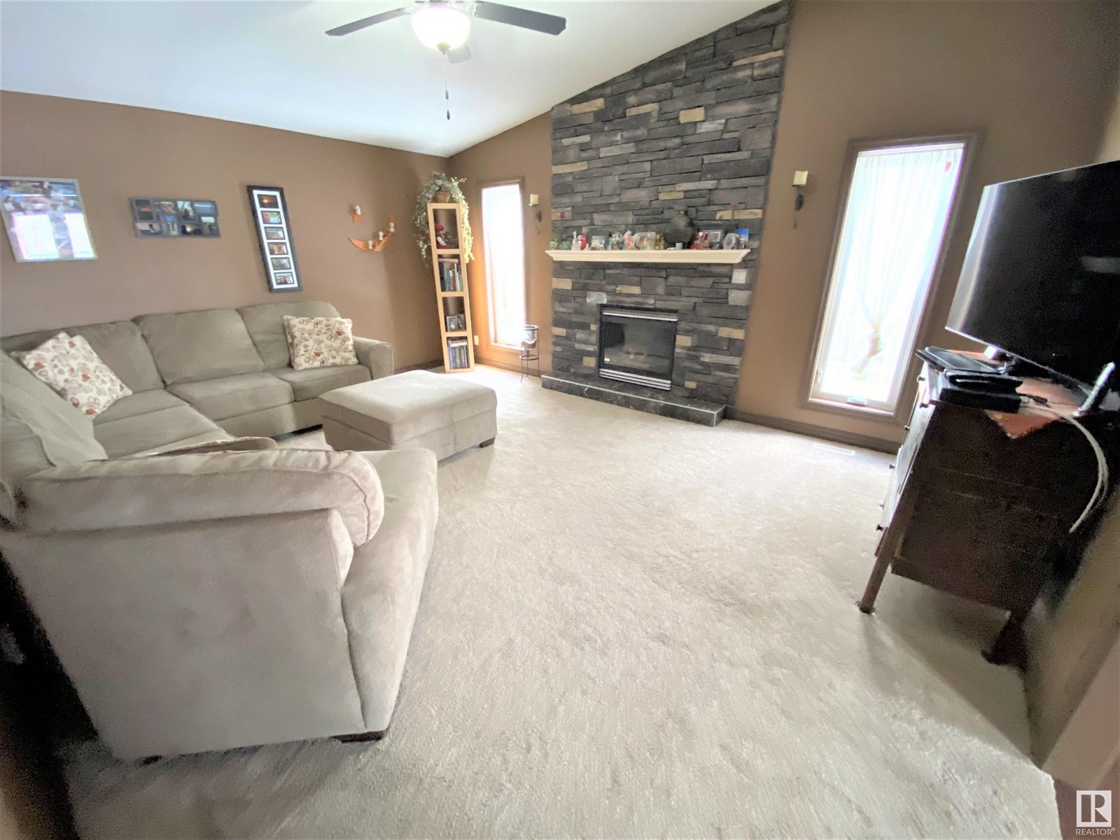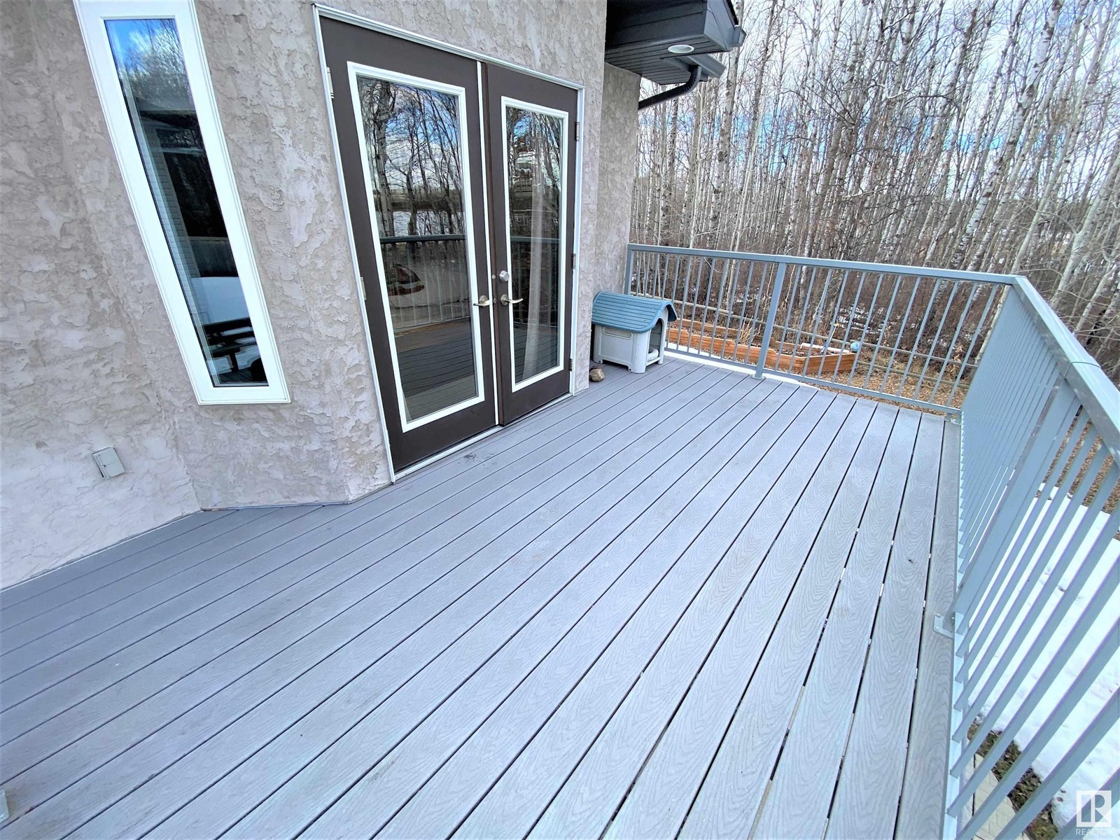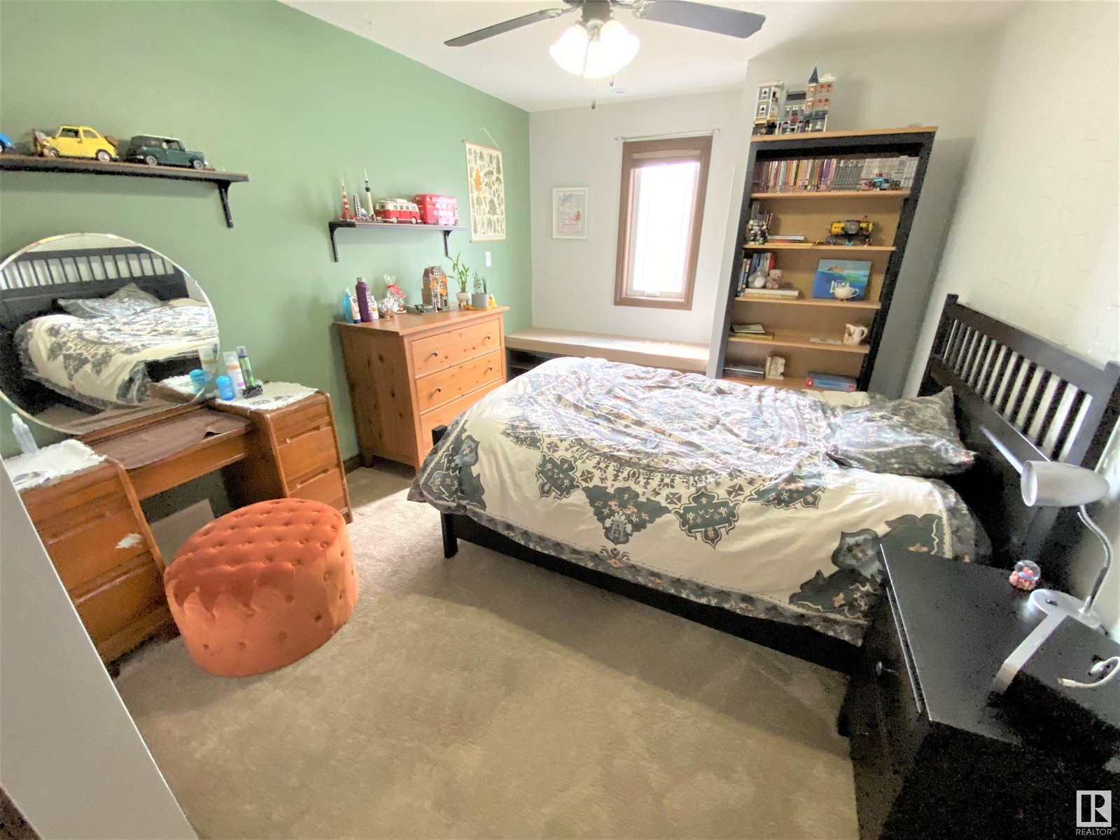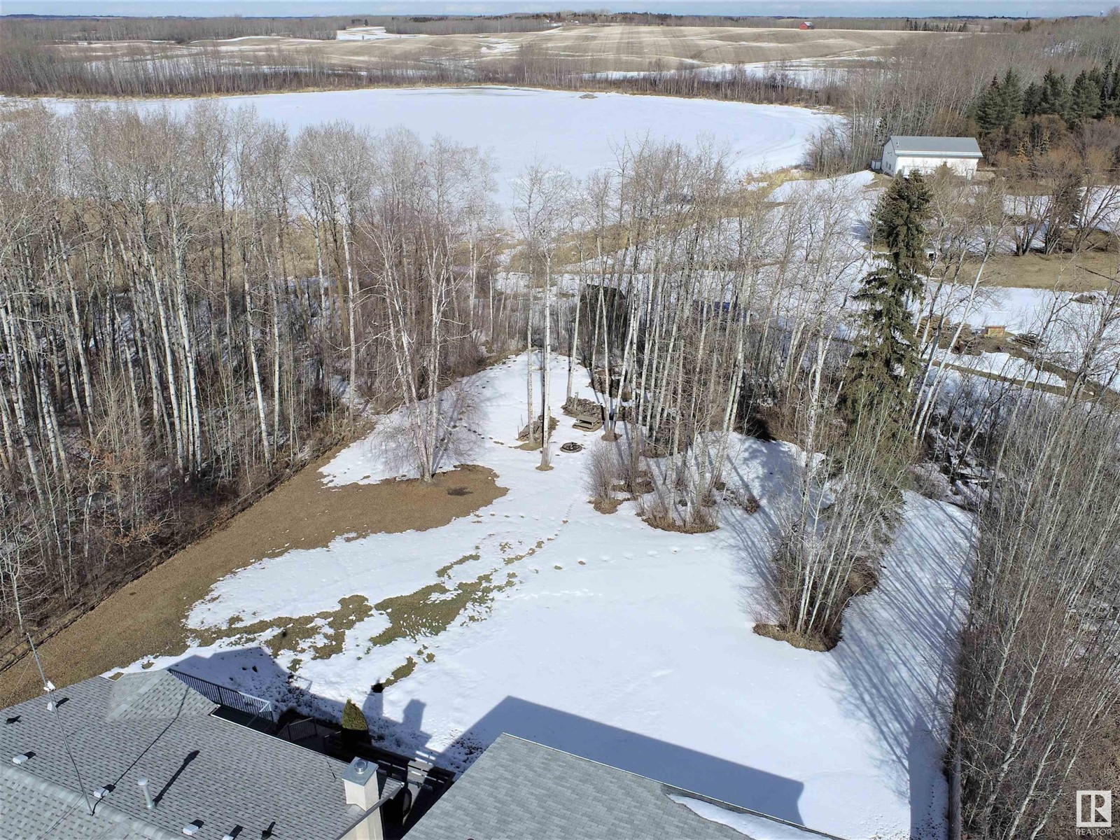#29 2228 Parkland Dr Rural Parkland County, Alberta T7Y 2L2
$895,000
WATERFRONT, WALKOUT 4-level-split with attached double garage (22Wx24L, heated, 220V & water) & shop on 1 acre in Lake Country Properties subdivision. Over 4,000 sqft of living space plus 1,249 sqft cement crawl space. Main level: living room w/ gas fireplace, 2-pc powder room, dining room & gourmet kitchen w/ eat-up island, granite counters, beverage cooler, built-in desk & huge walk-through pantry w/ freezer. Upper levels feature 2nd living room w/ gas fireplace, 2 full bathrooms & 4 bedrooms including an executive owner’s suite w/ private deck access, walkout-through dressing room & luxurious 5-pc ensuite with built-in vanity table. Walkout basement boasts massive recreation area w/ corner wood stove, 1 bedroom, 3-pc bathroom & spacious laundry room w/ sink, cupboards & counter. SHOP: 38Wx40L, heated, 220V power, 15’ roof & 16Wx12.6H door. Outside: deck, patio, hot tub & fire pit area, located on a fenced acreage that backs onto greenspace, steps to the water and only 10 minutes west of Stony Plain. (id:57312)
Property Details
| MLS® Number | E4417118 |
| Property Type | Single Family |
| Neigbourhood | Lake Country Prop. |
| AmenitiesNearBy | Park, Schools, Shopping |
| CommunityFeatures | Lake Privileges |
| Features | Private Setting, Treed, No Back Lane, Park/reserve, Closet Organizers, No Smoking Home, Environmental Reserve |
| Structure | Deck, Fire Pit, Patio(s) |
| ViewType | Lake View |
| WaterFrontType | Waterfront On Lake |
Building
| BathroomTotal | 4 |
| BedroomsTotal | 5 |
| Amenities | Ceiling - 9ft |
| Appliances | Compactor, Dishwasher, Dryer, Freezer, Garage Door Opener, Oven - Built-in, Microwave, Refrigerator, Stove, Washer, Window Coverings |
| BasementDevelopment | Finished |
| BasementType | Full (finished) |
| CeilingType | Vaulted |
| ConstructedDate | 1997 |
| ConstructionStyleAttachment | Detached |
| HalfBathTotal | 1 |
| HeatingType | Forced Air |
| SizeInterior | 2906.2558 Sqft |
| Type | House |
Parking
| Attached Garage | |
| Heated Garage |
Land
| Acreage | Yes |
| FenceType | Fence |
| FrontsOn | Waterfront |
| LandAmenities | Park, Schools, Shopping |
| SizeIrregular | 1.01 |
| SizeTotal | 1.01 Ac |
| SizeTotalText | 1.01 Ac |
| SurfaceWater | Lake |
Rooms
| Level | Type | Length | Width | Dimensions |
|---|---|---|---|---|
| Basement | Bedroom 5 | 4.67 m | 4.24 m | 4.67 m x 4.24 m |
| Basement | Recreation Room | 6.07 m | 11.09 m | 6.07 m x 11.09 m |
| Basement | Laundry Room | 3.33 m | 4.4 m | 3.33 m x 4.4 m |
| Main Level | Living Room | 4.58 m | 6.43 m | 4.58 m x 6.43 m |
| Main Level | Dining Room | 3.61 m | 3.17 m | 3.61 m x 3.17 m |
| Main Level | Kitchen | 6.68 m | 5.47 m | 6.68 m x 5.47 m |
| Main Level | Pantry | 2.38 m | 3.11 m | 2.38 m x 3.11 m |
| Main Level | Office | 2.99 m | 3.17 m | 2.99 m x 3.17 m |
| Upper Level | Family Room | 5.42 m | 4.28 m | 5.42 m x 4.28 m |
| Upper Level | Primary Bedroom | 4.42 m | 4.28 m | 4.42 m x 4.28 m |
| Upper Level | Bedroom 2 | 3.54 m | 3.16 m | 3.54 m x 3.16 m |
| Upper Level | Bedroom 3 | 5.22 m | 3.11 m | 5.22 m x 3.11 m |
| Upper Level | Bedroom 4 | 4.63 m | 3.14 m | 4.63 m x 3.14 m |
| Upper Level | Storage | 3.88 m | 3.02 m | 3.88 m x 3.02 m |
Interested?
Contact us for more information
Carson K. Beier
Associate
202 Main Street
Spruce Grove, Alberta T7X 0G2



































































