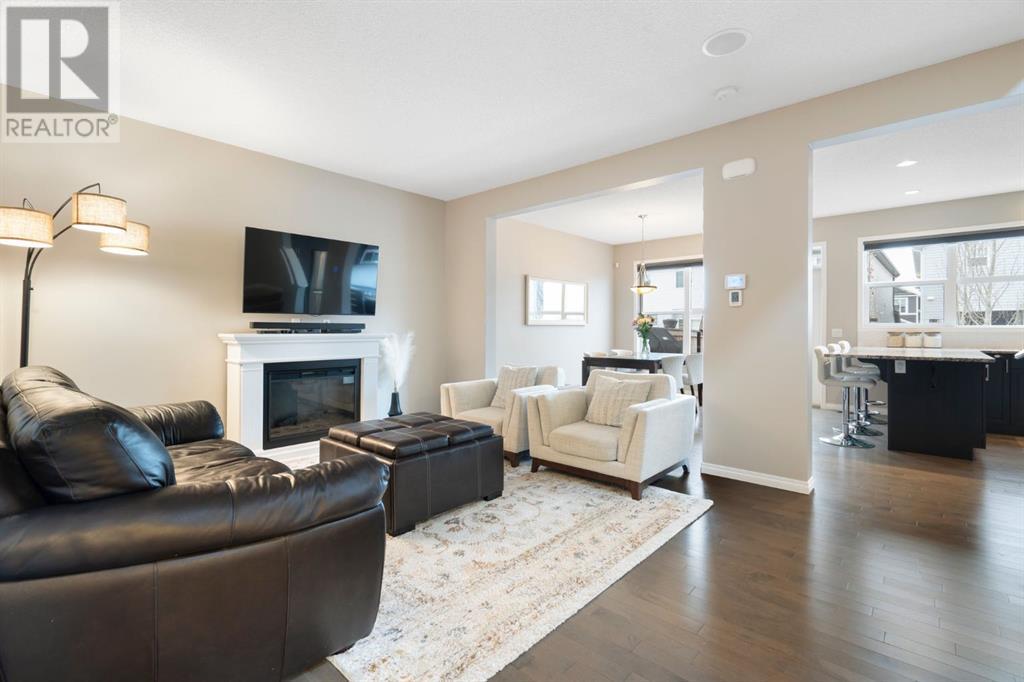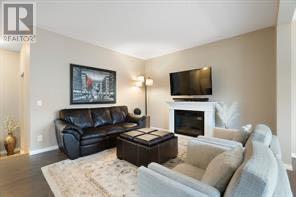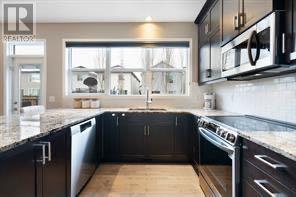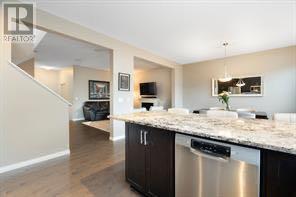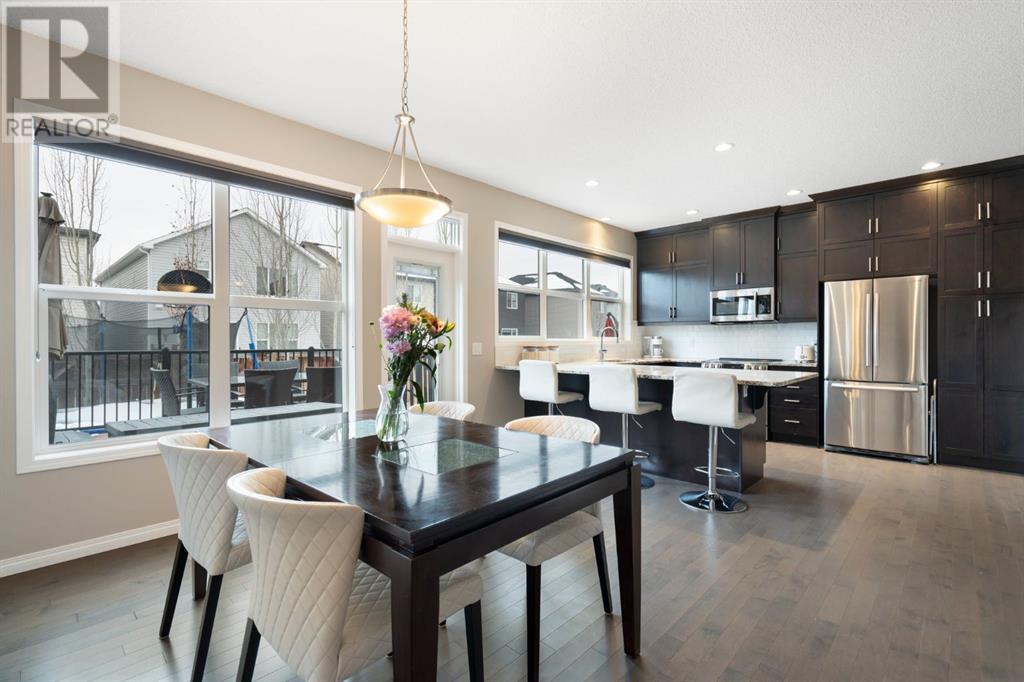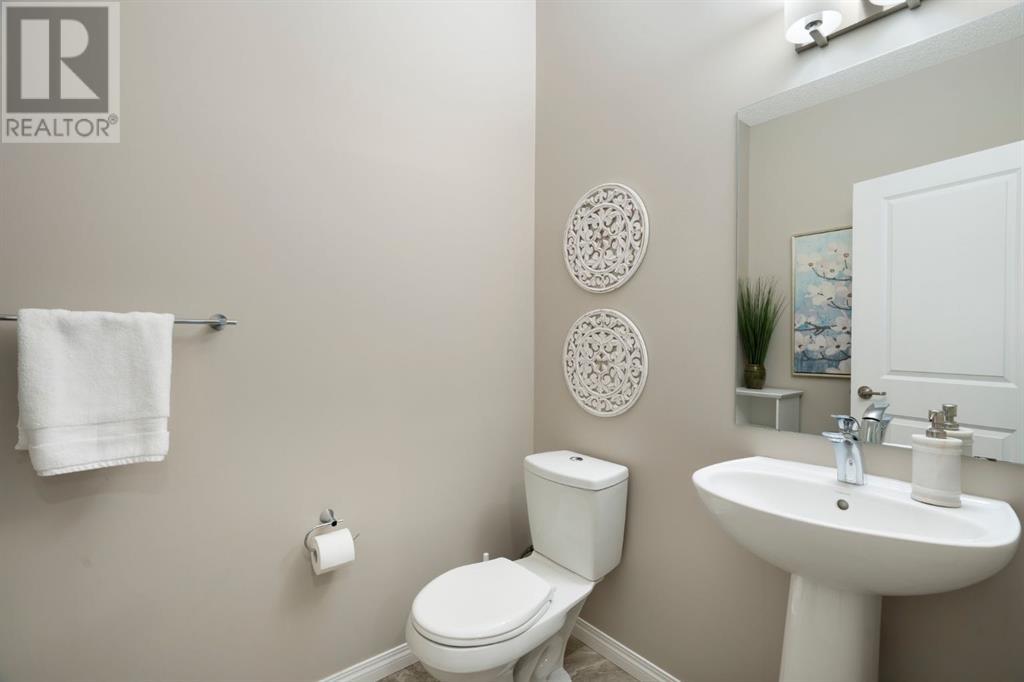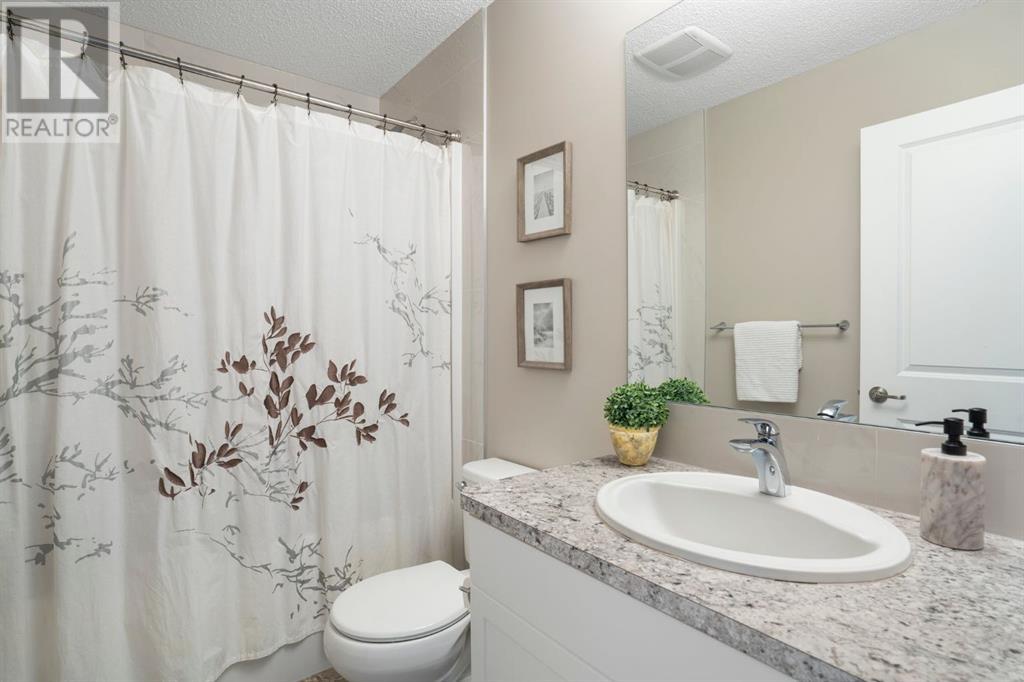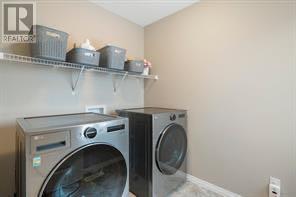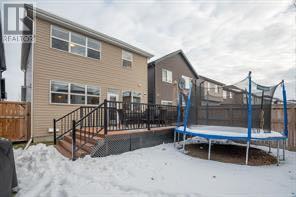289 Auburn Meadows Boulevard Se Calgary, Alberta T3M 2E5
$739,000
Amazing value in AUBURN BAY! This Jayman built, Reunite floor plan features 4 bedrooms, 4 bathrooms with just under 2500 sq/ft of developed living space with an incredible WEST FACING backyard plus AC. Walking into the home you'll be greeted with a tile floor in your sunk-in entrance/mudroom that connects with access to the attached two car garage. Stepping into your living space you'll immediately notice the hardwood floors, upgraded granite countertops, newer stainless steel appliances and upgraded full height cabinets in the kitchen. You’ll love looking into the west facing backyard with the oversized deck as the sun pours into the main floor. Immediately off the kitchen is a spacious dining room with direct access to the oversized deck making this the perfect layout for day to day life and entertaining. The main floor is complete with a half bath and built-in speakers. Upstairs has 3 bedrooms and a large bonus room with five built-in surround speakers, separating the primary from the 2 secondary rooms, upstairs laundry (new LG machines 2024) and a 4 piece bath. The primary bedroom has west facing windows, a walk-in closet and a 5 piece en suite. Also included are the Hunter Douglas blinds which provide blackout coverage in the primary suite. The recently developed basement (2023) has an additional workout space/rec area, 4th bedroom, 4 piece bathroom and a ton of storage! We are just steps from shopping, restaurants, grocery stores, bars, Prince of Peace School and just a short drive to Westman Village, South Health Campus and all Seton has to offer. (id:57312)
Property Details
| MLS® Number | A2184853 |
| Property Type | Single Family |
| Neigbourhood | Auburn Bay |
| Community Name | Auburn Bay |
| AmenitiesNearBy | Park, Playground, Recreation Nearby, Schools, Shopping, Water Nearby |
| CommunityFeatures | Lake Privileges, Fishing |
| Features | Pvc Window, Closet Organizers, No Animal Home, No Smoking Home, Level |
| ParkingSpaceTotal | 2 |
| Plan | 1410460 |
| Structure | Deck |
Building
| BathroomTotal | 4 |
| BedroomsAboveGround | 3 |
| BedroomsBelowGround | 1 |
| BedroomsTotal | 4 |
| Appliances | Refrigerator, Dishwasher, Stove, Hood Fan, Window Coverings, Garage Door Opener, Washer & Dryer |
| BasementDevelopment | Finished |
| BasementType | Full (finished) |
| ConstructedDate | 2014 |
| ConstructionStyleAttachment | Detached |
| CoolingType | Central Air Conditioning |
| ExteriorFinish | Vinyl Siding |
| FlooringType | Carpeted, Hardwood, Tile |
| FoundationType | Poured Concrete |
| HalfBathTotal | 1 |
| HeatingType | Central Heating |
| StoriesTotal | 2 |
| SizeInterior | 1934 Sqft |
| TotalFinishedArea | 1934 Sqft |
| Type | House |
Parking
| Attached Garage | 2 |
Land
| Acreage | No |
| FenceType | Cross Fenced |
| LandAmenities | Park, Playground, Recreation Nearby, Schools, Shopping, Water Nearby |
| LandscapeFeatures | Lawn |
| SizeDepth | 9.55 M |
| SizeFrontage | 34.25 M |
| SizeIrregular | 313.00 |
| SizeTotal | 313 M2|0-4,050 Sqft |
| SizeTotalText | 313 M2|0-4,050 Sqft |
| ZoningDescription | R-g |
Rooms
| Level | Type | Length | Width | Dimensions |
|---|---|---|---|---|
| Lower Level | Recreational, Games Room | 11.25 Ft x 12.42 Ft | ||
| Lower Level | Bedroom | 10.08 Ft x 12.42 Ft | ||
| Lower Level | Storage | 21.75 Ft x 8.83 Ft | ||
| Lower Level | 4pc Bathroom | .00 Ft x .00 Ft | ||
| Main Level | Kitchen | 11.08 Ft x 12.92 Ft | ||
| Main Level | Living Room | 18.83 Ft x 13.00 Ft | ||
| Main Level | Dining Room | 11.75 Ft x 12.92 Ft | ||
| Main Level | Other | 11.33 Ft x 7.33 Ft | ||
| Main Level | 2pc Bathroom | .00 Ft x .00 Ft | ||
| Upper Level | Bonus Room | 17.00 Ft x 12.58 Ft | ||
| Upper Level | Primary Bedroom | 13.25 Ft x 13.08 Ft | ||
| Upper Level | 5pc Bathroom | .00 Ft x .00 Ft | ||
| Upper Level | Bedroom | 11.75 Ft x 9.00 Ft | ||
| Upper Level | 4pc Bathroom | .00 Ft x .00 Ft | ||
| Upper Level | Bedroom | 12.83 Ft x 14.17 Ft | ||
| Upper Level | Laundry Room | 6.00 Ft x 7.25 Ft |
https://www.realtor.ca/real-estate/27760004/289-auburn-meadows-boulevard-se-calgary-auburn-bay
Interested?
Contact us for more information
Nathan Leech
Associate
130, 703 - 64 Avenue Se
Calgary, Alberta T2H 2C3



