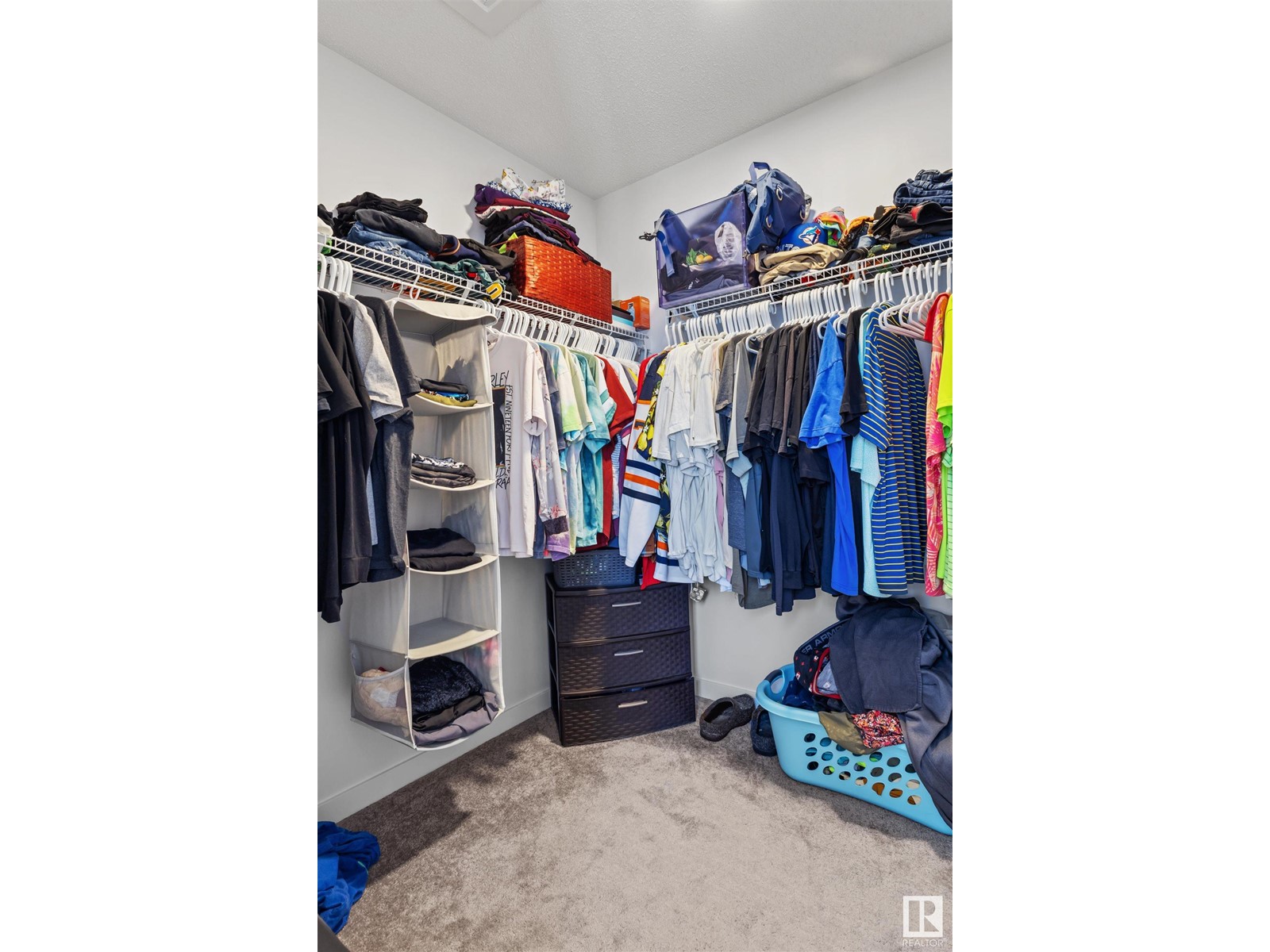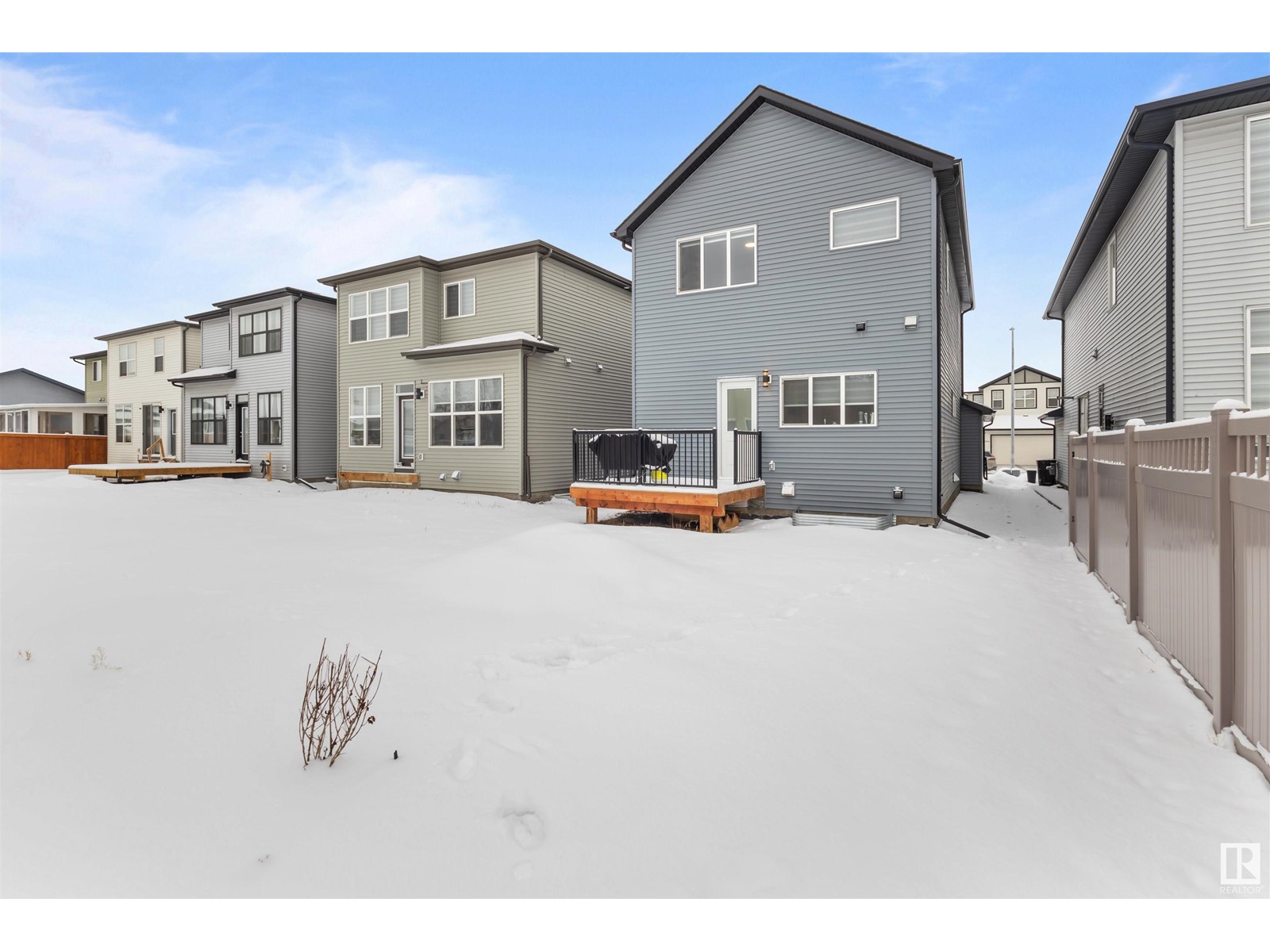2831 152 Av Nw Nw Edmonton, Alberta T5Y 3Y8
$629,990
Perfect for First time home Buyers or INVESTORS. Gorgeous 2 -storey Home with Fully Finished 1 bedroom LEGAL basement & a DOUBLE ATTACHED GARAGE is located in the community of Kirkness. When you enter the home, you’ll be greeted with an abundance of NATURAL SUNLIGHT from the multiple windows! Main level has an open concept kitchen, moving forward to the back has a large kitchen with a dining area. This home also has an electric fireplace on a gorgeous feature wall to keep you cozy on those cold winter nights. Close access to Anthony Henday, Playground and school adds the comfort to your daily routine. Make sure to come by and view it before its gone! (id:57312)
Property Details
| MLS® Number | E4416955 |
| Property Type | Single Family |
| Neigbourhood | Kirkness |
| AmenitiesNearBy | Playground, Schools, Shopping |
| Features | Park/reserve |
| Structure | Deck |
Building
| BathroomTotal | 4 |
| BedroomsTotal | 4 |
| Amenities | Ceiling - 9ft |
| Appliances | Dishwasher, Dryer, Refrigerator, Two Stoves, Two Washers |
| BasementDevelopment | Finished |
| BasementFeatures | Suite |
| BasementType | Full (finished) |
| ConstructedDate | 2023 |
| ConstructionStyleAttachment | Detached |
| FireplaceFuel | Electric |
| FireplacePresent | Yes |
| FireplaceType | Unknown |
| HalfBathTotal | 1 |
| HeatingType | Forced Air |
| StoriesTotal | 2 |
| SizeInterior | 1550.326 Sqft |
| Type | House |
Parking
| Attached Garage |
Land
| Acreage | No |
| LandAmenities | Playground, Schools, Shopping |
Rooms
| Level | Type | Length | Width | Dimensions |
|---|---|---|---|---|
| Basement | Bedroom 4 | Measurements not available | ||
| Main Level | Living Room | Measurements not available | ||
| Main Level | Dining Room | Measurements not available | ||
| Main Level | Kitchen | Measurements not available | ||
| Upper Level | Primary Bedroom | Measurements not available | ||
| Upper Level | Bedroom 2 | Measurements not available | ||
| Upper Level | Bedroom 3 | Measurements not available | ||
| Upper Level | Laundry Room | Measurements not available |
https://www.realtor.ca/real-estate/27763680/2831-152-av-nw-nw-edmonton-kirkness
Interested?
Contact us for more information
Dare Odekunle
Associate
201-2333 90b St Sw
Edmonton, Alberta T6X 1V8

















