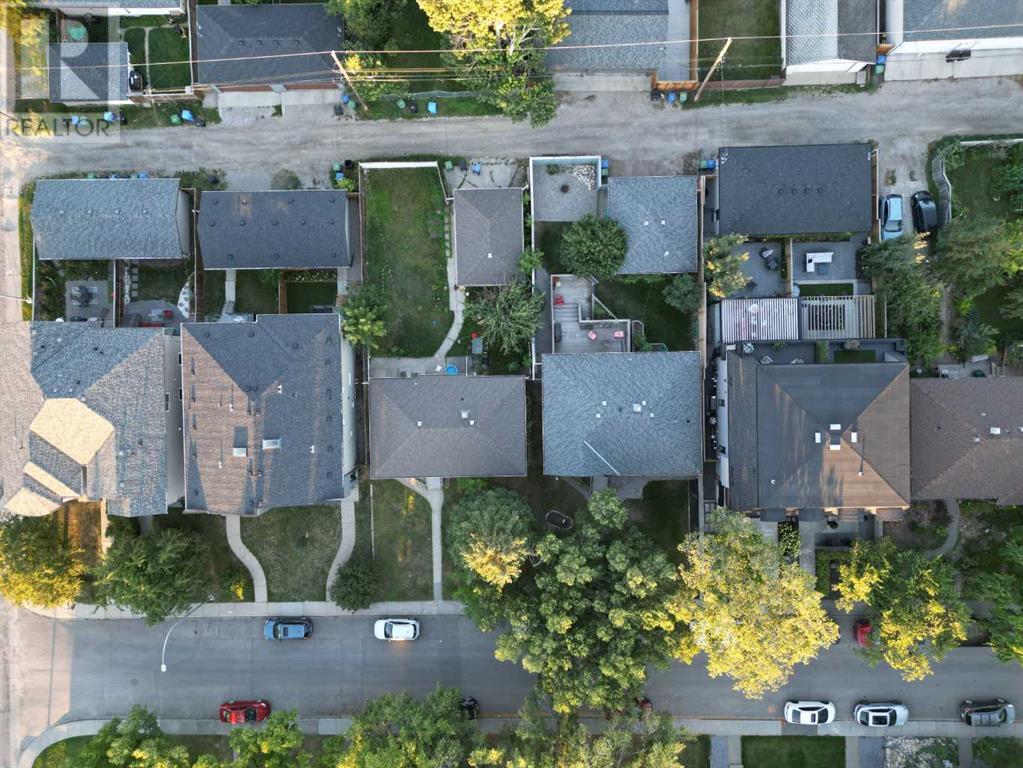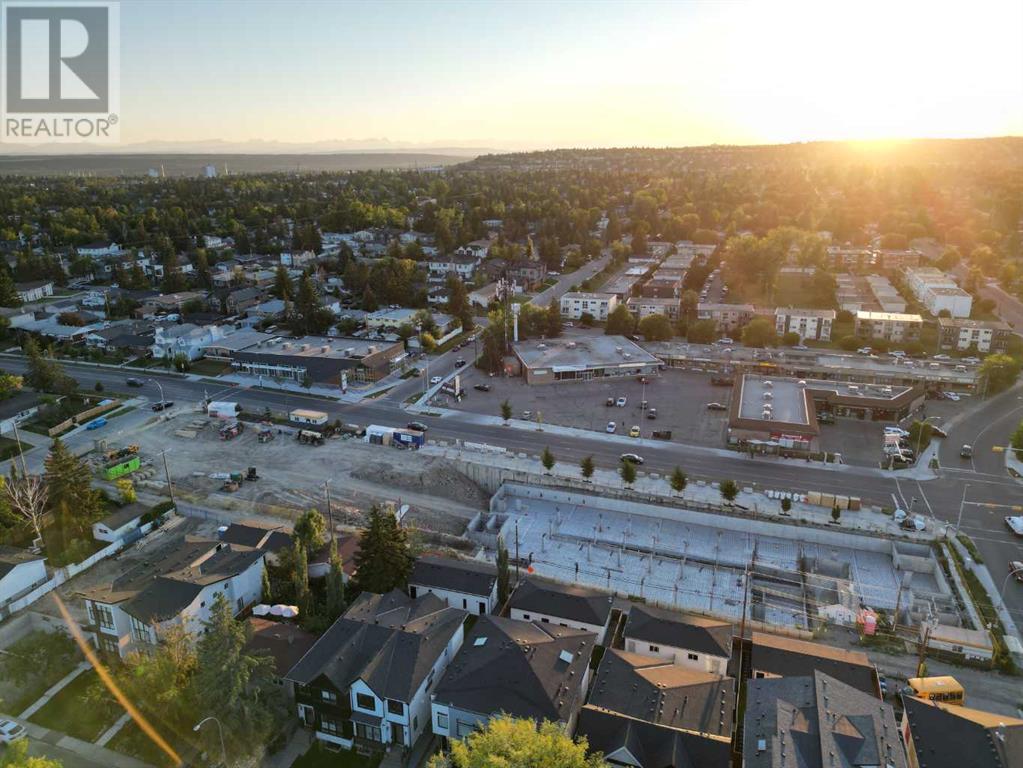2812 36 Street Sw Calgary, Alberta T3E 3A1
$924,000
Explore the potential of this expansive 50' x 120' property, currently zoned H-GO for diverse development opportunities or as a lucrative investment. Featuring a well-maintained 3-bedroom suite on the upper level and a 1-bedroom suite in the legalized basement, this property offers flexibility for renters or multigenerational living. An oversized single garage provides ample storage and parking solutions. Location is key, and this property does not disappoint. Situated within steps of Killarney School and convenient daycare options, it's perfect for families. Enjoy easy access to the C-Train station, ensuring a quick commute to Downtown Calgary. The area boasts proximity to shopping centers, schools, and public transit, placing everything you need right at your doorstep. Whether you're looking to invest or develop, this property in the heart of Calgary’s vibrant SW district is an opportunity not to be missed. (id:57312)
Property Details
| MLS® Number | A2185861 |
| Property Type | Single Family |
| Neigbourhood | Spruce Cliff |
| Community Name | Killarney/Glengarry |
| AmenitiesNearBy | Playground, Schools, Shopping |
| Features | See Remarks, Back Lane, Level |
| ParkingSpaceTotal | 1 |
| Plan | 732gn |
| Structure | None |
Building
| BathroomTotal | 2 |
| BedroomsAboveGround | 3 |
| BedroomsBelowGround | 1 |
| BedroomsTotal | 4 |
| Appliances | Refrigerator, Dishwasher, Stove, Washer & Dryer |
| ArchitecturalStyle | Bungalow |
| BasementDevelopment | Finished |
| BasementFeatures | Separate Entrance |
| BasementType | Full (finished) |
| ConstructedDate | 1953 |
| ConstructionMaterial | Wood Frame |
| ConstructionStyleAttachment | Detached |
| CoolingType | See Remarks |
| ExteriorFinish | Vinyl Siding |
| FlooringType | Hardwood, Laminate |
| FoundationType | Poured Concrete |
| HeatingType | Forced Air |
| StoriesTotal | 1 |
| SizeInterior | 1020 Sqft |
| TotalFinishedArea | 1020 Sqft |
| Type | House |
Parking
| Detached Garage | 1 |
Land
| Acreage | No |
| FenceType | Fence |
| LandAmenities | Playground, Schools, Shopping |
| LandscapeFeatures | Landscaped |
| SizeDepth | 36.56 M |
| SizeFrontage | 15.24 M |
| SizeIrregular | 5995.00 |
| SizeTotal | 5995 Sqft|4,051 - 7,250 Sqft |
| SizeTotalText | 5995 Sqft|4,051 - 7,250 Sqft |
| ZoningDescription | H-go |
Rooms
| Level | Type | Length | Width | Dimensions |
|---|---|---|---|---|
| Basement | 3pc Bathroom | .00 Ft x .00 Ft | ||
| Lower Level | Bedroom | 10.83 Ft x 8.75 Ft | ||
| Main Level | Bedroom | 10.08 Ft x 8.17 Ft | ||
| Main Level | Bedroom | 10.25 Ft x 9.58 Ft | ||
| Main Level | Primary Bedroom | 12.17 Ft x 10.08 Ft | ||
| Main Level | 4pc Bathroom | .00 Ft x .00 Ft |
https://www.realtor.ca/real-estate/27776995/2812-36-street-sw-calgary-killarneyglengarry
Interested?
Contact us for more information
Norm Xu
Associate
Suite 500, 5940 Macleod Trail Sw
Calgary, Alberta T2H 2G4








