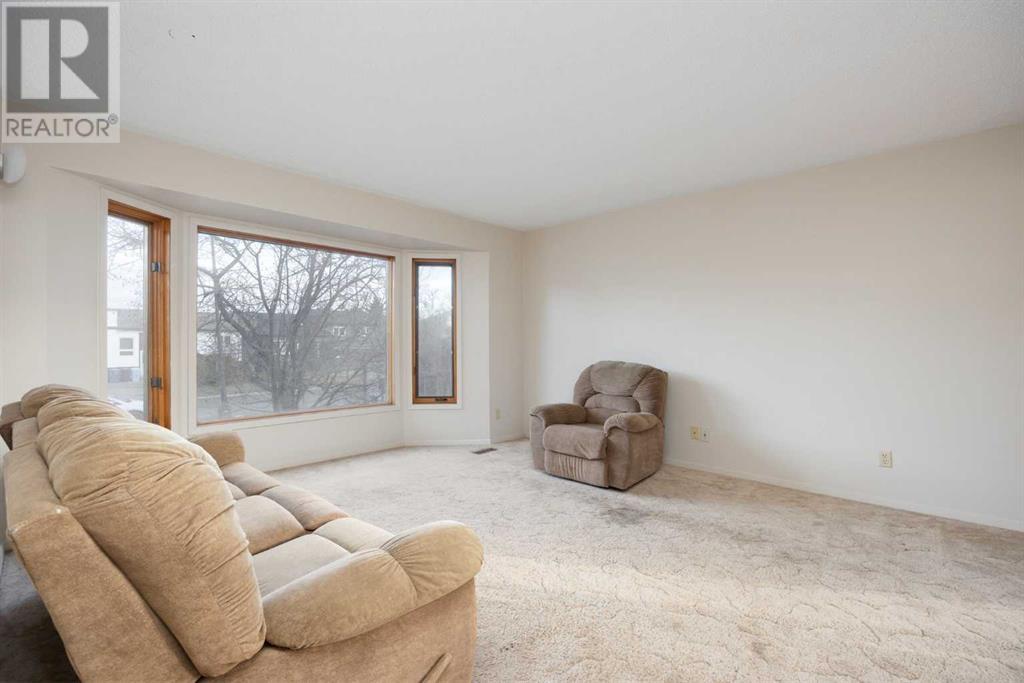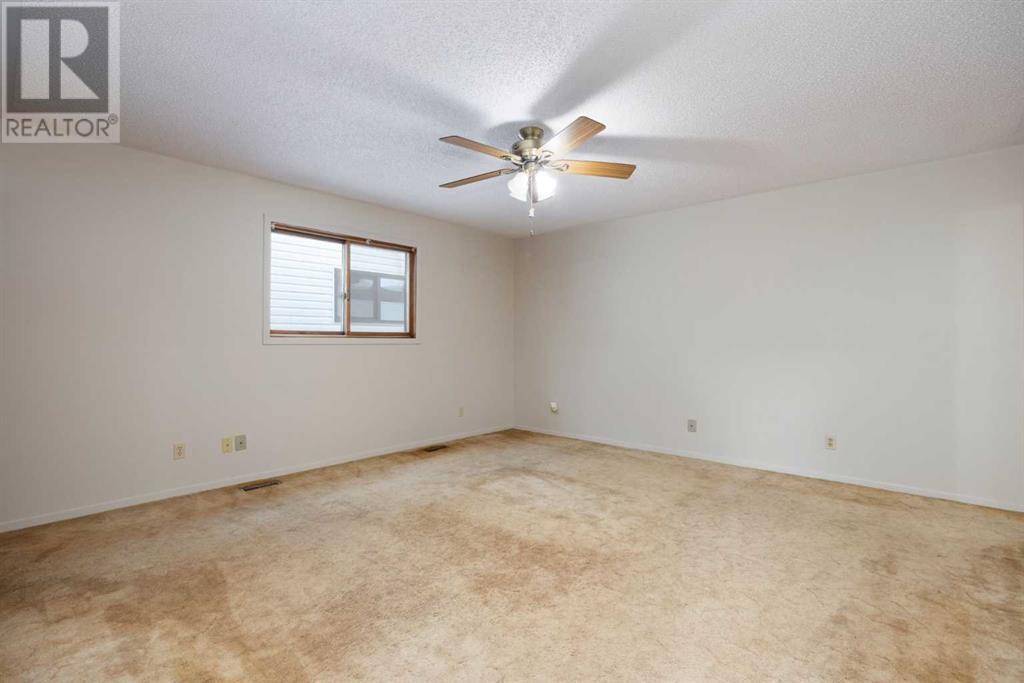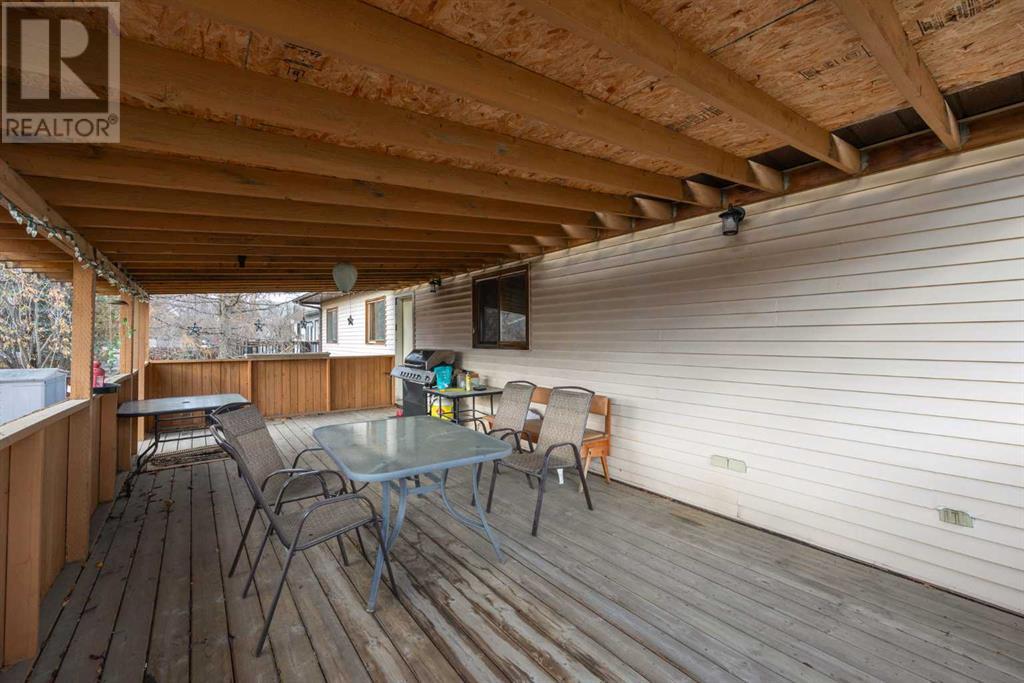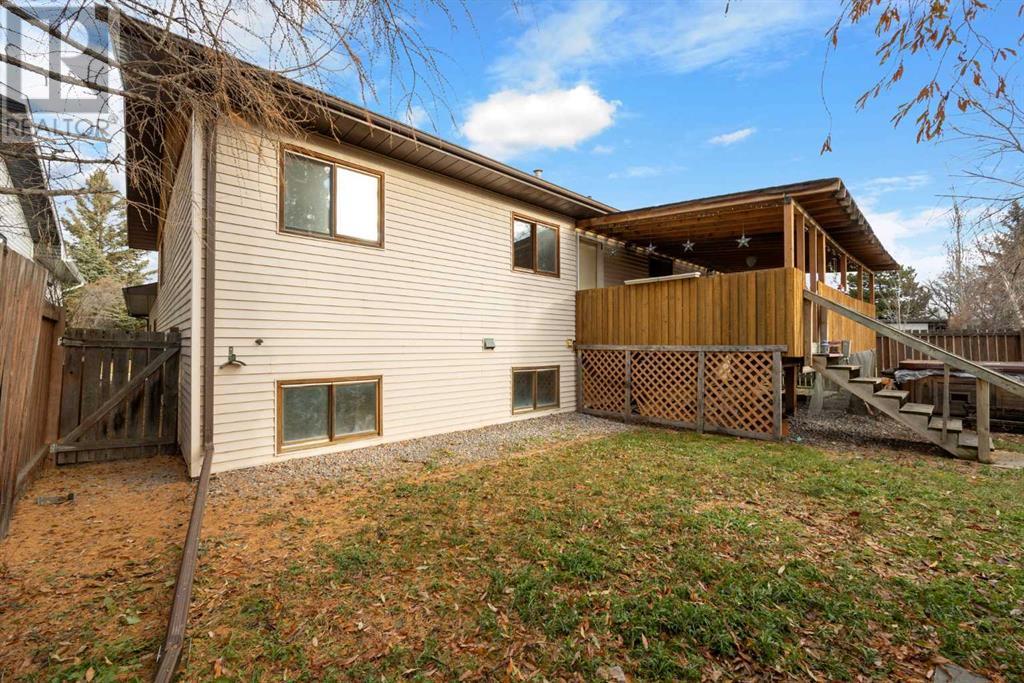281 Beaton Place Fort Mcmurray, Alberta T9K 2B9
$389,900
281 Beaton Place is located in the heart of Timberlea in the desirable neighbourhood we locals call the B's. With an oversized dbl garage, concrete driveway, NEW SHINGLES (2024), close proximity to schools and a fully fenced yard, this home is ideal for the growing family or someone looking for ample parking and space to call the garage a shop! This home has five large bedrooms, two full bathrooms, a basement that would be the perfect space for a game room or home theatre room, and gives you room to spare, as well as a 736 sqft garage! The main floor features an inviting layout with ample living space, bay windows, formal dining space, and access to the large covered deck and backyard. Other fantastic features of this home are the wood-burning fireplace in the family room, hot tub and central vac w/ attachment. Located close to schools, public and site transportation and parks, this home is ready for you. (id:57312)
Property Details
| MLS® Number | A2179175 |
| Property Type | Single Family |
| Neigbourhood | Timberlea |
| Community Name | Timberlea |
| AmenitiesNearBy | Schools, Shopping |
| Features | See Remarks |
| ParkingSpaceTotal | 4 |
| Plan | 8320288 |
| Structure | Deck |
Building
| BathroomTotal | 2 |
| BedroomsAboveGround | 3 |
| BedroomsBelowGround | 2 |
| BedroomsTotal | 5 |
| Appliances | Refrigerator, Stove, Hood Fan, Washer & Dryer |
| ArchitecturalStyle | Bi-level |
| BasementDevelopment | Finished |
| BasementType | Full (finished) |
| ConstructedDate | 1985 |
| ConstructionStyleAttachment | Detached |
| CoolingType | None |
| ExteriorFinish | Asphalt, Vinyl Siding |
| FireplacePresent | Yes |
| FireplaceTotal | 1 |
| FlooringType | Carpeted, Linoleum, Vinyl Plank |
| FoundationType | Wood |
| HeatingFuel | Natural Gas |
| HeatingType | Forced Air |
| SizeInterior | 1530.98 Sqft |
| TotalFinishedArea | 1530.98 Sqft |
| Type | House |
Parking
| Concrete | |
| Attached Garage | 2 |
| Other | |
| Oversize |
Land
| Acreage | No |
| FenceType | Fence |
| LandAmenities | Schools, Shopping |
| LandscapeFeatures | Landscaped |
| SizeDepth | 33.81 M |
| SizeFrontage | 17 M |
| SizeIrregular | 6111.00 |
| SizeTotal | 6111 Sqft|4,051 - 7,250 Sqft |
| SizeTotalText | 6111 Sqft|4,051 - 7,250 Sqft |
| ZoningDescription | R1 |
Rooms
| Level | Type | Length | Width | Dimensions |
|---|---|---|---|---|
| Basement | Bedroom | 18.42 Ft x 11.00 Ft | ||
| Basement | Bedroom | 15.50 Ft x 14.33 Ft | ||
| Basement | Family Room | 16.25 Ft x 16.25 Ft | ||
| Basement | Recreational, Games Room | 18.08 Ft x 14.42 Ft | ||
| Main Level | 3pc Bathroom | 7.92 Ft x 7.58 Ft | ||
| Main Level | 4pc Bathroom | 7.83 Ft x 7.17 Ft | ||
| Main Level | Bedroom | 10.00 Ft x 8.00 Ft | ||
| Main Level | Bedroom | 10.08 Ft x 8.50 Ft | ||
| Main Level | Dining Room | 15.50 Ft x 8.92 Ft | ||
| Main Level | Kitchen | 15.08 Ft x 11.42 Ft | ||
| Main Level | Living Room | 15.25 Ft x 13.75 Ft | ||
| Main Level | Primary Bedroom | 15.17 Ft x 15.08 Ft |
https://www.realtor.ca/real-estate/27654404/281-beaton-place-fort-mcmurray-timberlea
Interested?
Contact us for more information
Aaron Chalmers
Associate
#215 - 8520 Manning Avenue
Fort Mcmurray, Alberta T9H 5G2



























