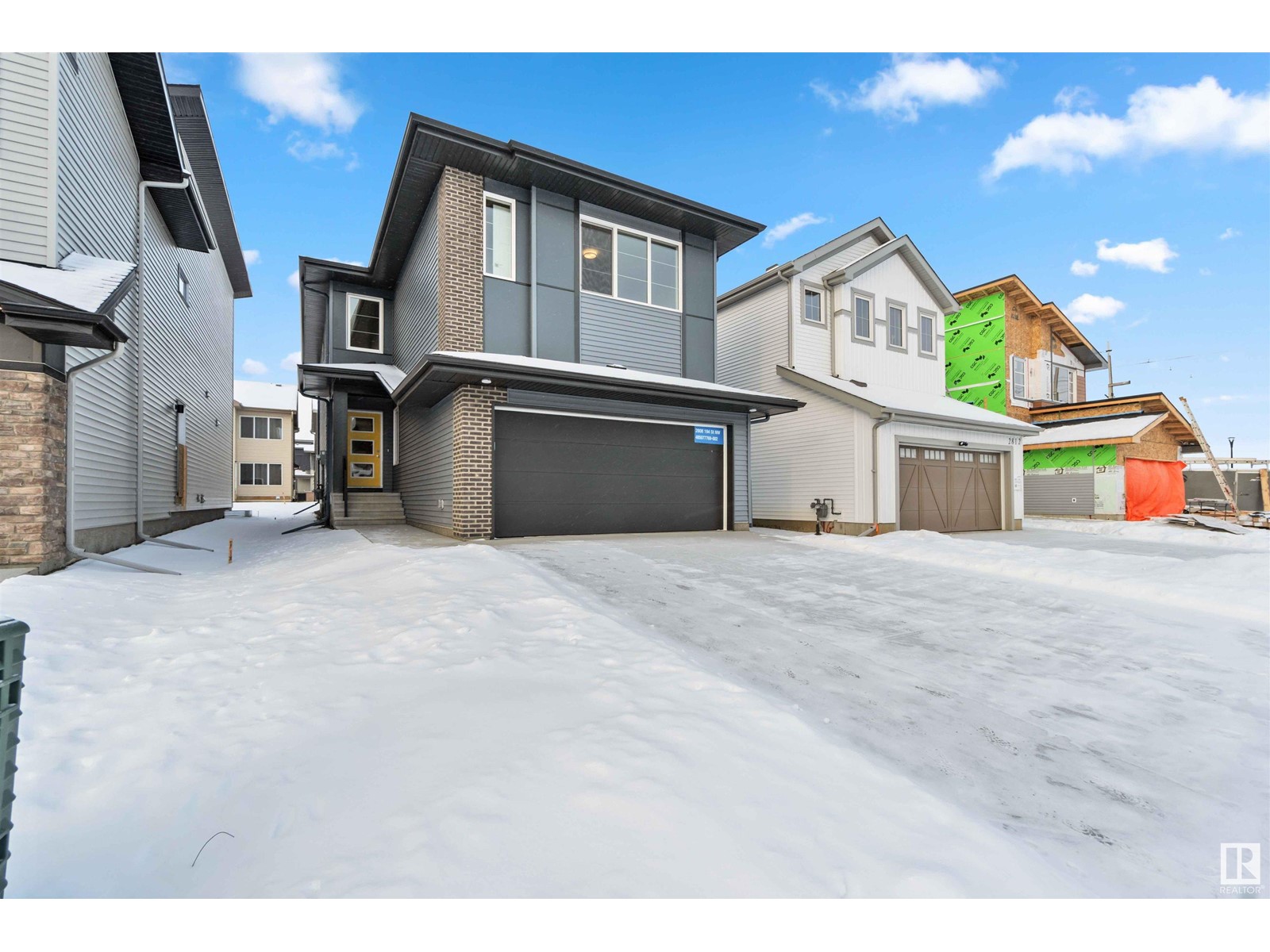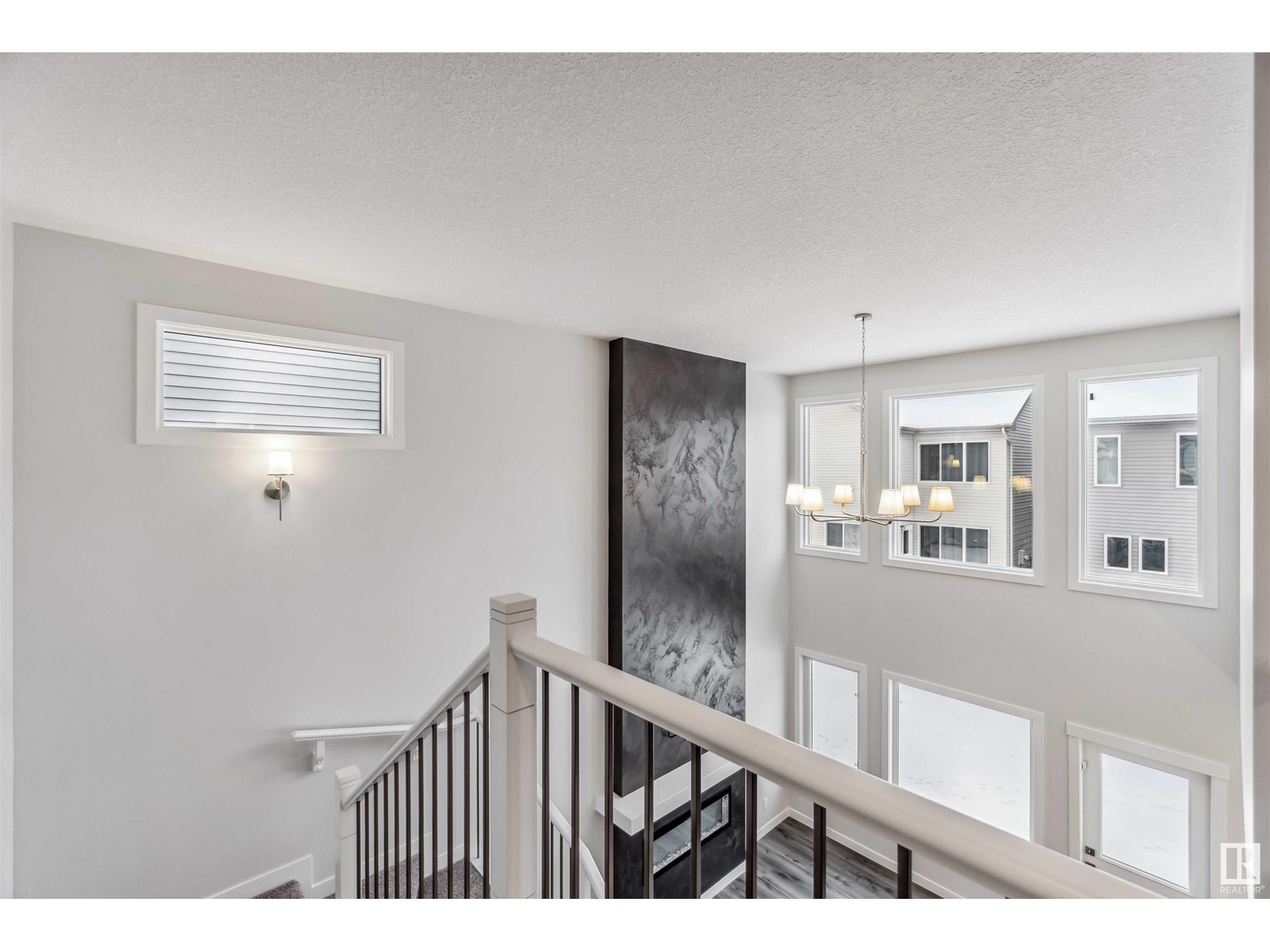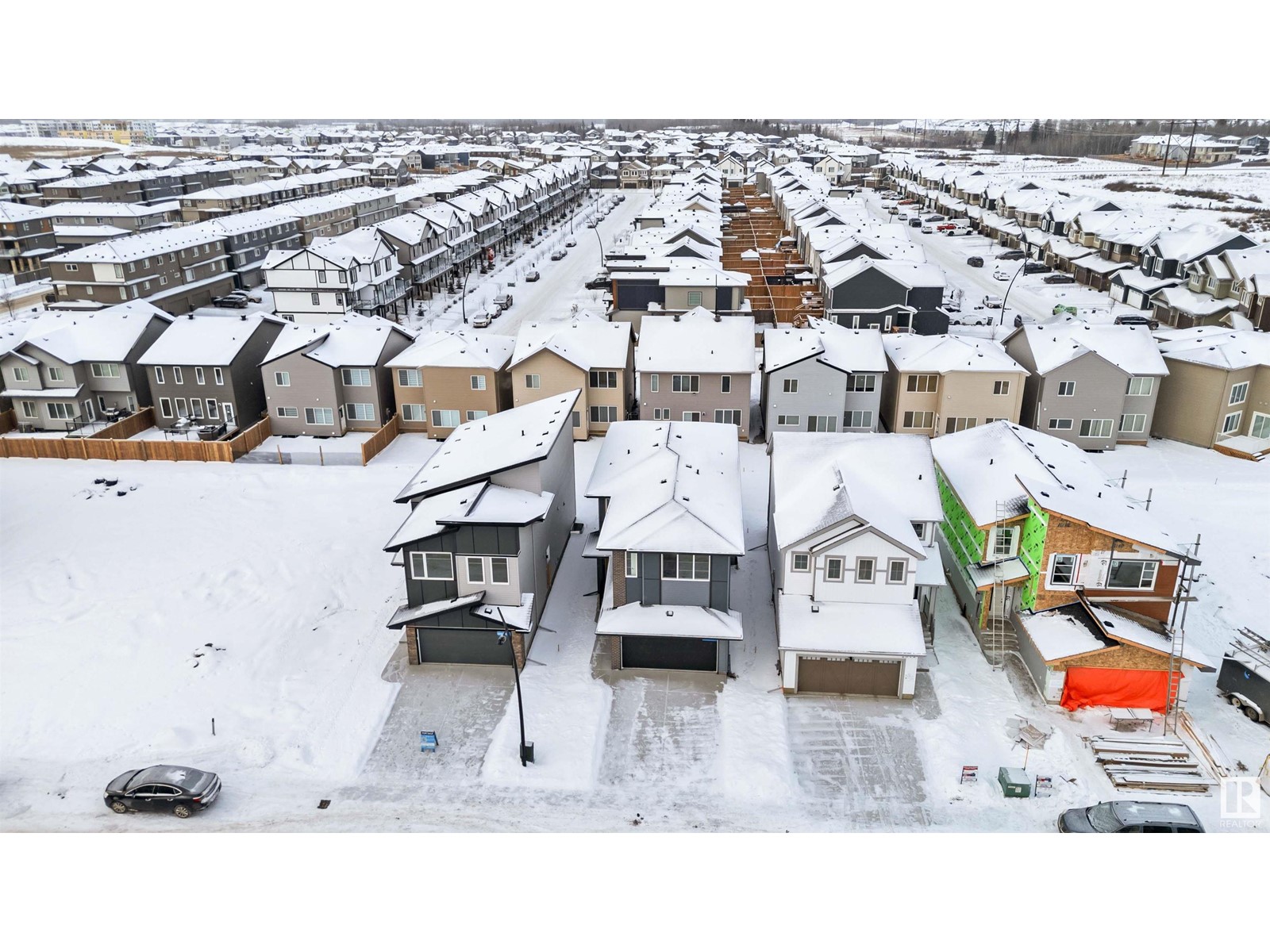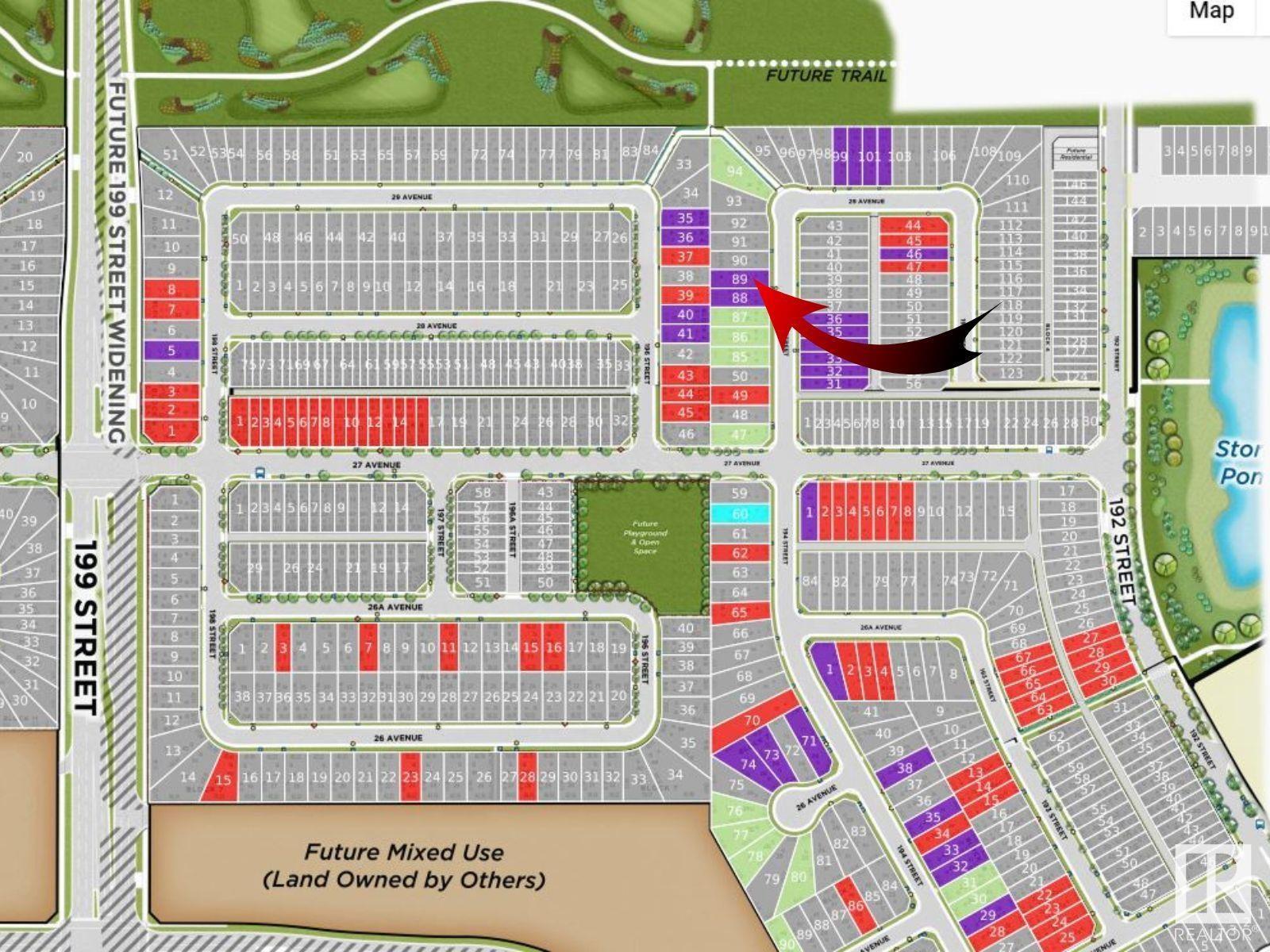2808 194 St Nw Edmonton, Alberta T6M 3B1
$634,900
Introducing the Atlas, a 2184 sq. ft. model by Sterling Homes in the scenic Uplands at Riverview, Southwest Edmonton. This home offers comfortable living with a double attached garage, 9-ft ceilings on the main floor, a separate side entrance, and Luxury Vinyl Plank flooring. The welcoming foyer leads to a main floor bedroom and adjoining 3-piece bath with a walk-in shower. The open-concept kitchen, nook, and great room are perfect for entertaining, featuring quartz countertops, an island with a flush eating ledge, Thermofoil ceiling-height cabinets, and a 48 cabinet pantry. The great room includes a fireplace and large windows with backyard views. Upstairs, the primary suite features dual walk-in closets and a 5-piece ensuite with double sinks, a tub, and a walk-in shower. The upper floor also has a bonus room, 4-piece bath with double sinks, laundry room, and two additional bedrooms. This home includes an appliance package, upgrades, and basement rough-in plumbing. (id:57312)
Property Details
| MLS® Number | E4415787 |
| Property Type | Single Family |
| Neigbourhood | The Uplands |
| AmenitiesNearBy | Playground, Public Transit, Schools |
| Features | No Animal Home, No Smoking Home |
| ParkingSpaceTotal | 4 |
Building
| BathroomTotal | 3 |
| BedroomsTotal | 4 |
| Appliances | Dishwasher, Dryer, Garage Door Opener Remote(s), Garage Door Opener, Microwave, Refrigerator, Stove, Washer |
| BasementDevelopment | Unfinished |
| BasementType | Full (unfinished) |
| ConstructedDate | 2024 |
| ConstructionStyleAttachment | Detached |
| HeatingType | Forced Air |
| StoriesTotal | 2 |
| SizeInterior | 2183.9974 Sqft |
| Type | House |
Parking
| Attached Garage |
Land
| Acreage | No |
| LandAmenities | Playground, Public Transit, Schools |
Rooms
| Level | Type | Length | Width | Dimensions |
|---|---|---|---|---|
| Main Level | Kitchen | 3.05 m | 5.61 m | 3.05 m x 5.61 m |
| Main Level | Bedroom 2 | 2.83 m | 2.89 m | 2.83 m x 2.89 m |
| Main Level | Breakfast | 3.02 m | 3.11 m | 3.02 m x 3.11 m |
| Main Level | Great Room | 2.77 m | 3.99 m | 2.77 m x 3.99 m |
| Upper Level | Primary Bedroom | 3.9 m | 4.27 m | 3.9 m x 4.27 m |
| Upper Level | Bedroom 3 | 3.05 m | 3.53 m | 3.05 m x 3.53 m |
| Upper Level | Bedroom 4 | 3.05 m | 3.23 m | 3.05 m x 3.23 m |
| Upper Level | Bonus Room | 2.8 m | 3.96 m | 2.8 m x 3.96 m |
https://www.realtor.ca/real-estate/27730363/2808-194-st-nw-edmonton-the-uplands
Interested?
Contact us for more information
David C. St. Jean
Associate
1400-10665 Jasper Ave Nw
Edmonton, Alberta T5J 3S9






































































