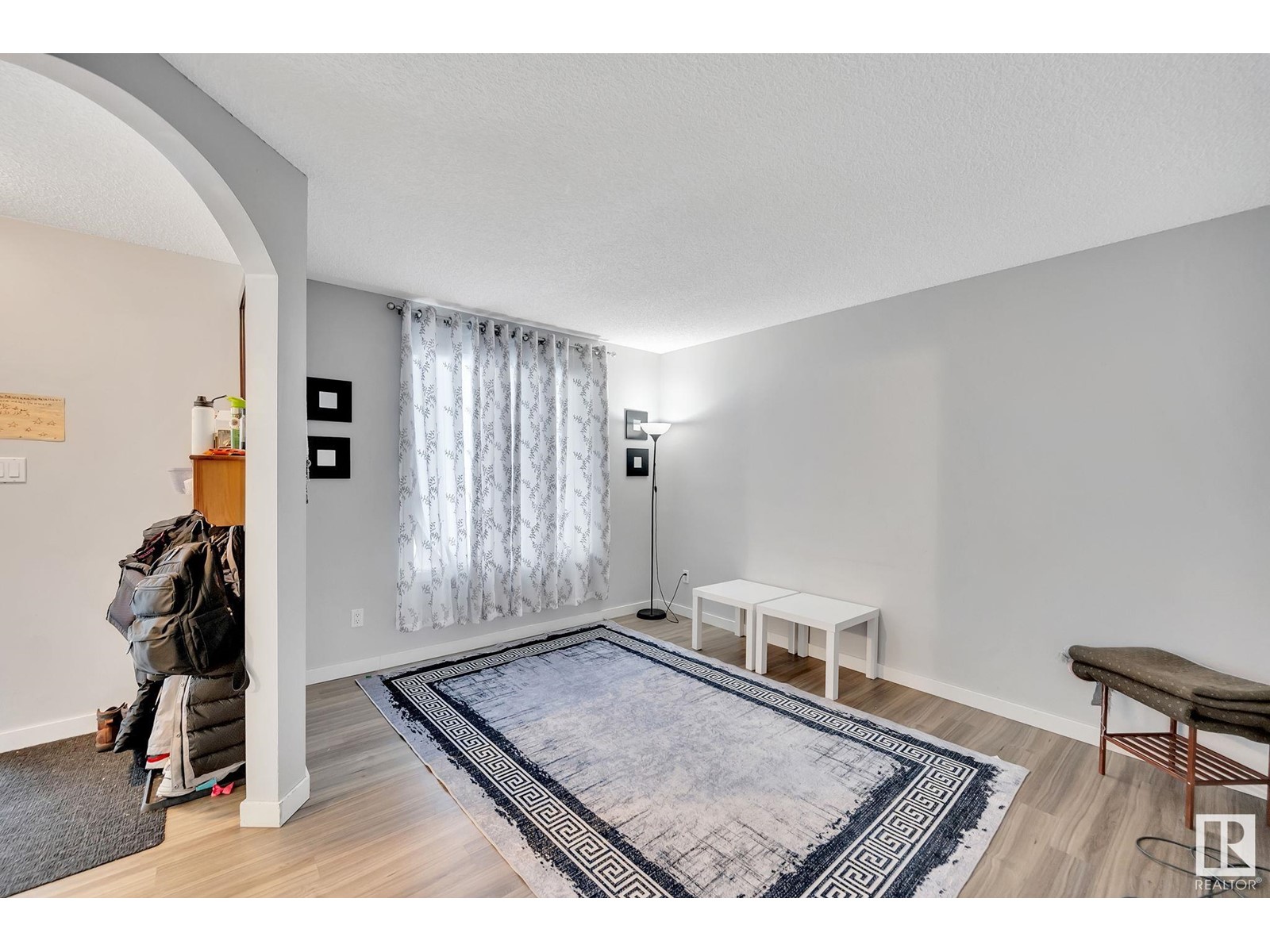2804 31 St Nw Edmonton, Alberta T6T 1V1
$419,000
Welcome to Silverberry!! This stunning 4 bedroom home is located in a quiet cul-de-sack, and is siding Silveryberry park- allowing you tons of privacy and easy access to the park for your kids. This home features a beautiful front veranda leading into your large entry way, a front living room and guest bathroom. Continue on to the back end of the house and you will find a beautiful kitchen with ample cupboard space, an island, a dining area and another living space overlooking your large backyard. The upstairs boasts a spacious primary bedroom with a walk in closet, and a full ensuite bathroom. The 2 kids bedrooms are also very spacious, and have tons of storage. Downstairs, the fully finished basement a guest bedroom and a large living room with has a gorgeous barn door separating, making it versatile for a 5th bedroom. The backyard is private, and has tons of parking with back alley access. Easy access to Anthony Henday, Whitemud, Grey Nuns Hosptial and the new LRT line. (id:57312)
Property Details
| MLS® Number | E4415643 |
| Property Type | Single Family |
| Neigbourhood | Silver Berry |
| AmenitiesNearBy | Park, Playground, Schools, Shopping |
| Features | Cul-de-sac, Corner Site, Ravine, Park/reserve, Lane, No Smoking Home |
| Structure | Deck, Porch |
| ViewType | Ravine View |
Building
| BathroomTotal | 3 |
| BedroomsTotal | 4 |
| Appliances | Dishwasher, Dryer, Refrigerator, Stove, Washer, Window Coverings |
| BasementDevelopment | Finished |
| BasementType | Full (finished) |
| ConstructedDate | 2002 |
| ConstructionStyleAttachment | Detached |
| HalfBathTotal | 1 |
| HeatingType | Forced Air |
| StoriesTotal | 2 |
| SizeInterior | 1485.4196 Sqft |
| Type | House |
Parking
| Stall | |
| No Garage | |
| Rear | |
| RV |
Land
| Acreage | No |
| FenceType | Fence |
| LandAmenities | Park, Playground, Schools, Shopping |
Rooms
| Level | Type | Length | Width | Dimensions |
|---|---|---|---|---|
| Basement | Family Room | Measurements not available | ||
| Basement | Bedroom 4 | Measurements not available | ||
| Main Level | Living Room | Measurements not available | ||
| Main Level | Dining Room | Measurements not available | ||
| Main Level | Kitchen | Measurements not available | ||
| Main Level | Den | Measurements not available | ||
| Upper Level | Primary Bedroom | Measurements not available | ||
| Upper Level | Bedroom 2 | Measurements not available | ||
| Upper Level | Bedroom 3 | Measurements not available |
https://www.realtor.ca/real-estate/27724696/2804-31-st-nw-edmonton-silver-berry
Interested?
Contact us for more information
Kristy D. Tillapaugh
Associate
5954 Gateway Blvd Nw
Edmonton, Alberta T6H 2H6
























