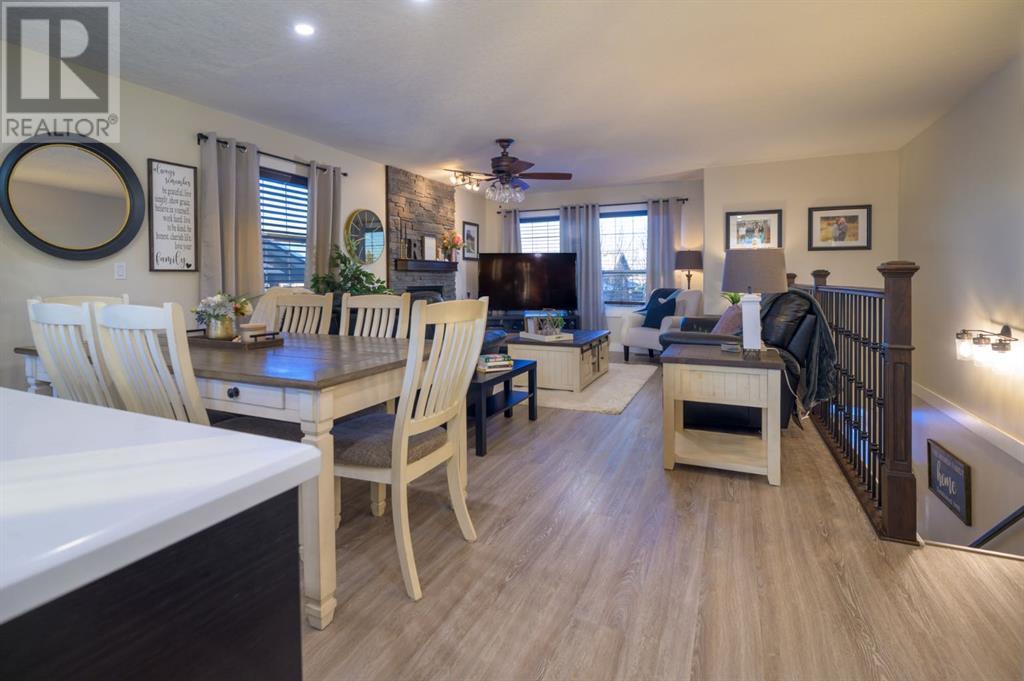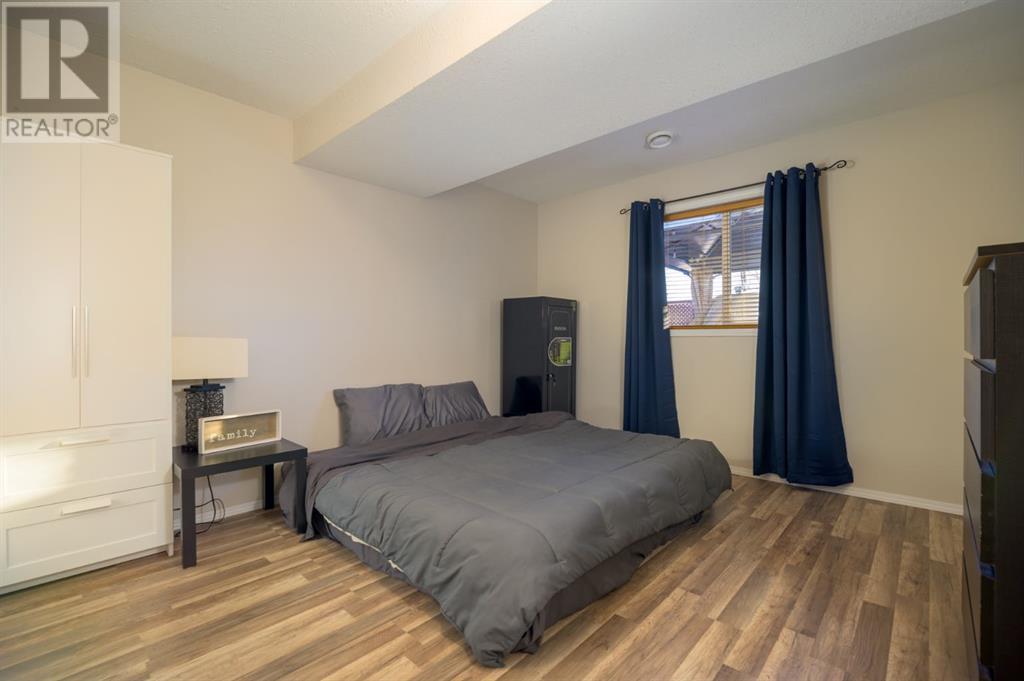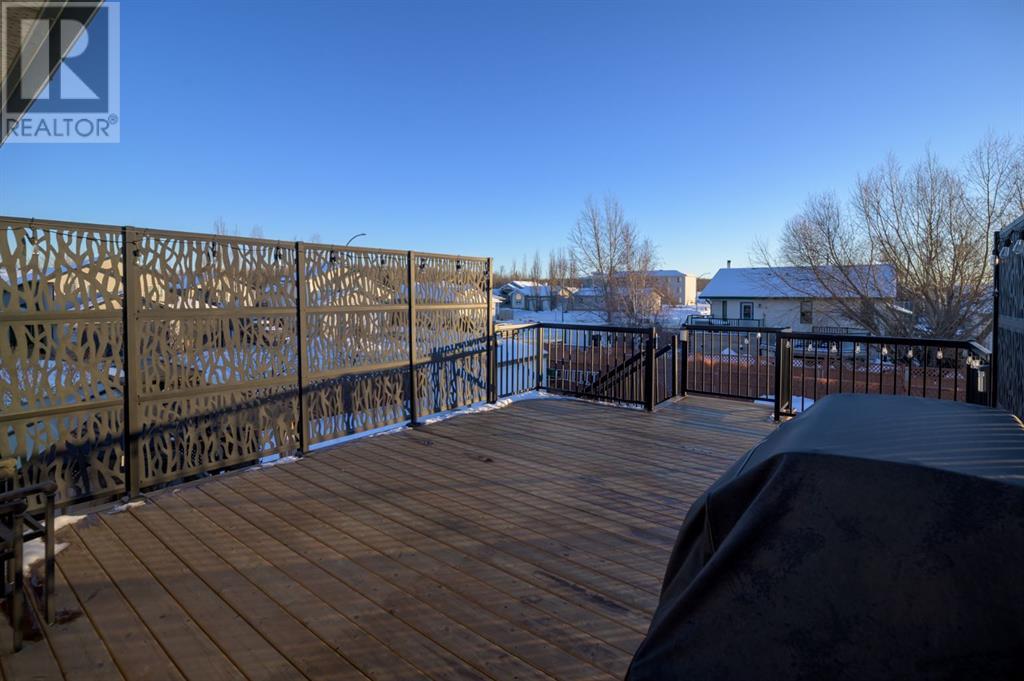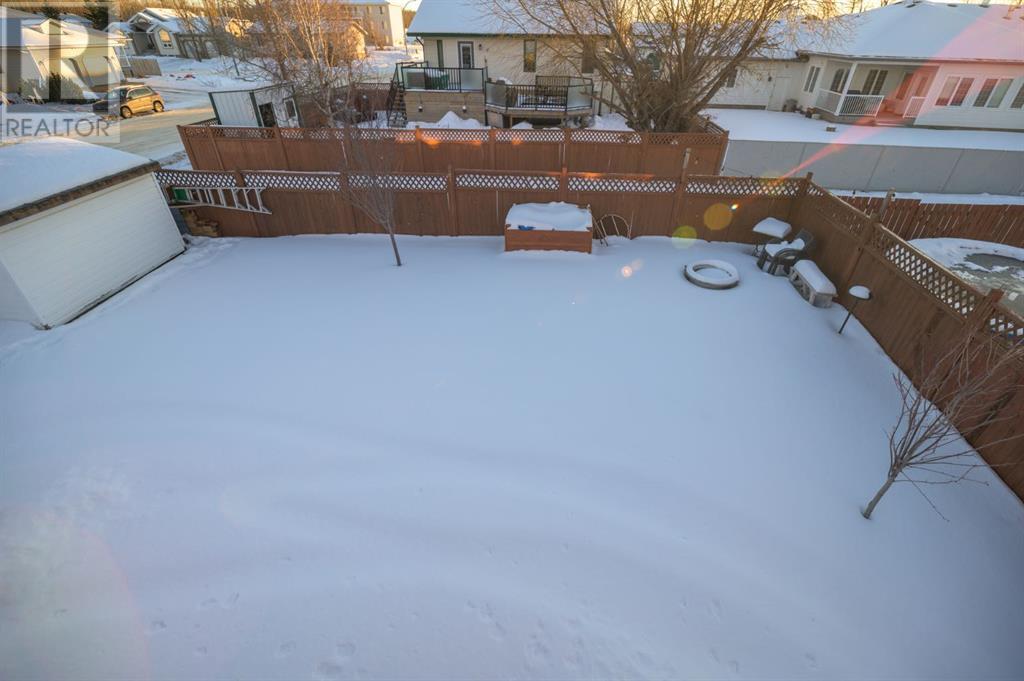2802 Cornwall Drive Athabasca, Alberta T9S 1N6
$409,000
This beautifully renovated 4-bedroom, 2.5-bathroom home in Cornwall with over 2,000 square feet of living space, is perfect for families, with close proximity to the primary school, shopping, restaurants, hospital, and health unit. There have been extensive renovations and updates throughout the home including a gorgeous, modern kitchen ready for cooking together or entertaining friends and family.The attached garage provides convenience, and the walk-out lower level adds to the home's charm. Enjoy the outdoor spaces with upper and lower decks, perfect for entertaining or relaxing. The spacious rec room on the lower level offers endless possibilities such as a home gym, TV room, or playroom.Situated on a desirable corner lot, this home combines modern living with a fantastic location. Move-in ready and waiting for you to make it yours! (id:57312)
Property Details
| MLS® Number | A2185369 |
| Property Type | Single Family |
| Community Name | Athabasca Town |
| AmenitiesNearBy | Park, Playground, Schools, Shopping |
| Features | Back Lane, No Animal Home |
| ParkingSpaceTotal | 3 |
| Plan | 9222667 |
| Structure | Deck |
Building
| BathroomTotal | 3 |
| BedroomsAboveGround | 4 |
| BedroomsTotal | 4 |
| Appliances | Washer, Refrigerator, Range - Electric, Dishwasher, Dryer |
| BasementDevelopment | Finished |
| BasementFeatures | Walk Out |
| BasementType | Partial (finished) |
| ConstructedDate | 1997 |
| ConstructionStyleAttachment | Detached |
| CoolingType | None |
| ExteriorFinish | Vinyl Siding |
| FireplacePresent | Yes |
| FireplaceTotal | 1 |
| FlooringType | Laminate, Vinyl Plank |
| FoundationType | Poured Concrete |
| HalfBathTotal | 1 |
| HeatingType | Forced Air |
| StoriesTotal | 2 |
| SizeInterior | 2078.31 Sqft |
| TotalFinishedArea | 2078.31 Sqft |
| Type | House |
Parking
| Attached Garage | 2 |
| Other |
Land
| Acreage | No |
| FenceType | Fence |
| LandAmenities | Park, Playground, Schools, Shopping |
| LandscapeFeatures | Lawn |
| SizeFrontage | 13.65 M |
| SizeIrregular | 7362.00 |
| SizeTotal | 7362 Sqft|7,251 - 10,889 Sqft |
| SizeTotalText | 7362 Sqft|7,251 - 10,889 Sqft |
| ZoningDescription | R1 |
Rooms
| Level | Type | Length | Width | Dimensions |
|---|---|---|---|---|
| Second Level | 3pc Bathroom | 5.00 Ft x 7.67 Ft | ||
| Second Level | 4pc Bathroom | 6.58 Ft x 7.67 Ft | ||
| Second Level | Bedroom | 9.83 Ft x 9.50 Ft | ||
| Second Level | Bedroom | 12.25 Ft x 9.33 Ft | ||
| Second Level | Dining Room | 7.17 Ft x 14.00 Ft | ||
| Second Level | Kitchen | 12.00 Ft x 16.92 Ft | ||
| Second Level | Living Room | 12.33 Ft x 14.00 Ft | ||
| Second Level | Primary Bedroom | 14.08 Ft x 11.83 Ft | ||
| Main Level | 2pc Bathroom | 11.25 Ft x 9.75 Ft | ||
| Main Level | Bedroom | 14.83 Ft x 11.83 Ft | ||
| Main Level | Den | 16.17 Ft x 14.17 Ft | ||
| Main Level | Family Room | 14.83 Ft x 14.08 Ft | ||
| Main Level | Furnace | 8.25 Ft x 3.42 Ft |
https://www.realtor.ca/real-estate/27786858/2802-cornwall-drive-athabasca-athabasca-town
Interested?
Contact us for more information
Rachael Hemmons
Associate
4819 - 49 Street
Athabasca, Alberta T9S 1C4






































