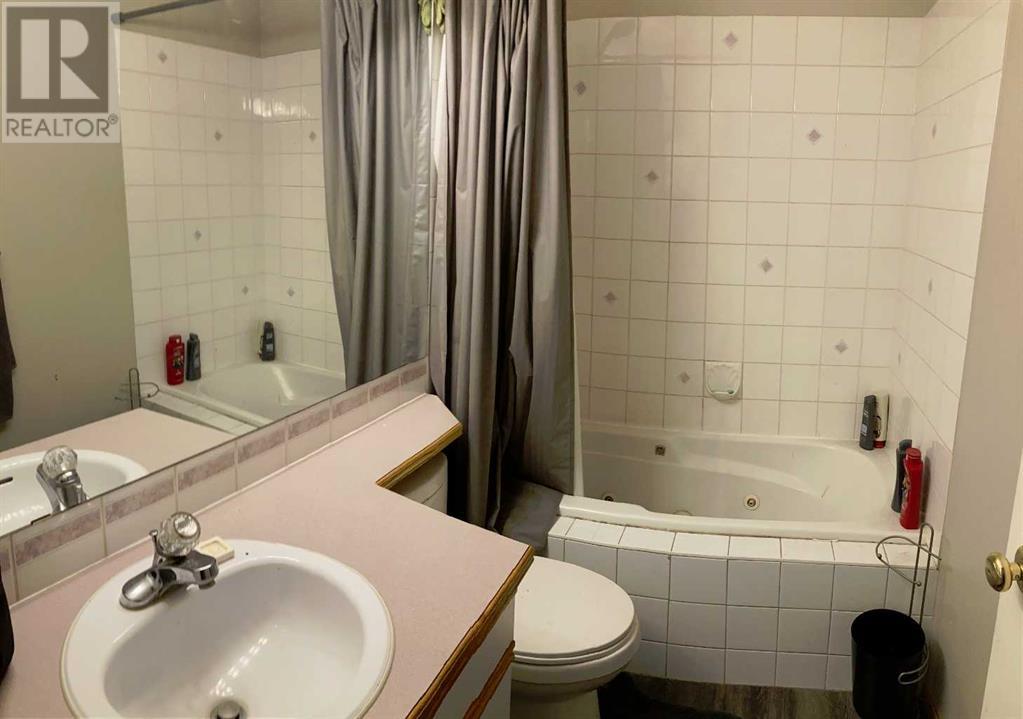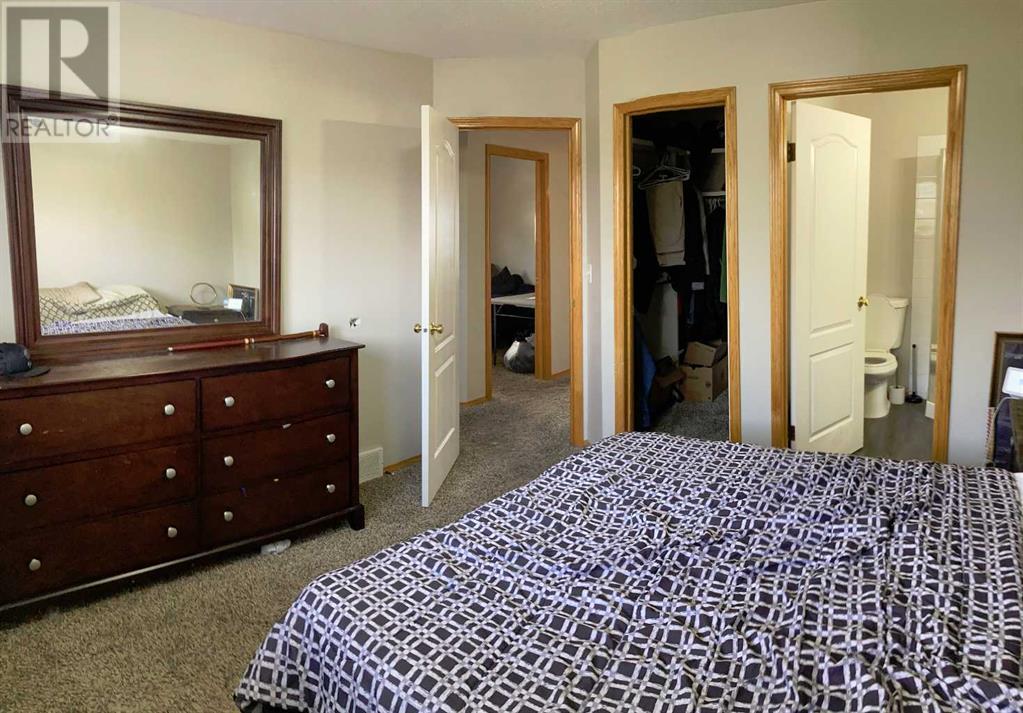28 Wildrose Drive Sylvan Lake, Alberta T4S 1G4
3 Bedroom
2 Bathroom
1094 sqft
Bi-Level
None
Forced Air
Landscaped
$324,900
IS IT TIME TO PURCHASE YOUR NEXT REVENUE PROPERTTY! Currently leased until May of 2025 (the renter has been there 3 1/2 years and would like to stay. Currently paying $1,450.00 per month plus utilities) 3 bedroom 2 bathroom 1/2 duplex is ready to add to your portfolio. Future development in the as of now unfinished basement. Front attached garage and a new driveway 3 years ago. Fully landscaped and backing on to a green space. (id:57312)
Property Details
| MLS® Number | A2157200 |
| Property Type | Single Family |
| Features | Level |
| ParkingSpaceTotal | 1 |
| Plan | 9320062 |
| Structure | Deck |
Building
| BathroomTotal | 2 |
| BedroomsAboveGround | 3 |
| BedroomsTotal | 3 |
| Appliances | Refrigerator, Dishwasher, Stove, Hood Fan, Washer & Dryer |
| ArchitecturalStyle | Bi-level |
| BasementDevelopment | Unfinished |
| BasementType | Full (unfinished) |
| ConstructedDate | 1993 |
| ConstructionMaterial | Poured Concrete, Wood Frame |
| ConstructionStyleAttachment | Semi-detached |
| CoolingType | None |
| ExteriorFinish | Concrete, Vinyl Siding |
| FlooringType | Carpeted, Other |
| FoundationType | Poured Concrete |
| HeatingFuel | Natural Gas |
| HeatingType | Forced Air |
| SizeInterior | 1094 Sqft |
| TotalFinishedArea | 1094 Sqft |
| Type | Duplex |
Parking
| Attached Garage | 1 |
Land
| Acreage | No |
| FenceType | Fence |
| LandscapeFeatures | Landscaped |
| SizeDepth | 35.96 M |
| SizeFrontage | 9.14 M |
| SizeIrregular | 3540.00 |
| SizeTotal | 3540 Sqft|0-4,050 Sqft |
| SizeTotalText | 3540 Sqft|0-4,050 Sqft |
| ZoningDescription | R2 |
Rooms
| Level | Type | Length | Width | Dimensions |
|---|---|---|---|---|
| Main Level | Other | 9.00 Ft x 4.00 Ft | ||
| Main Level | Living Room | 14.00 Ft x 15.00 Ft | ||
| Main Level | Kitchen | 10.92 Ft x 8.00 Ft | ||
| Main Level | Dining Room | 12.33 Ft x 10.00 Ft | ||
| Main Level | 4pc Bathroom | Measurements not available | ||
| Main Level | Primary Bedroom | 11.50 Ft x 11.75 Ft | ||
| Main Level | 3pc Bathroom | Measurements not available | ||
| Main Level | Bedroom | 9.00 Ft x 10.00 Ft | ||
| Main Level | Bedroom | 10.83 Ft x 9.00 Ft |
https://www.realtor.ca/real-estate/27308068/28-wildrose-drive-sylvan-lake
Interested?
Contact us for more information
Jan Carr
Associate
Royal LePage Network Realty Corp.
6, 3608 - 50 Avenue
Red Deer, Alberta T4N 3Y6
6, 3608 - 50 Avenue
Red Deer, Alberta T4N 3Y6
















