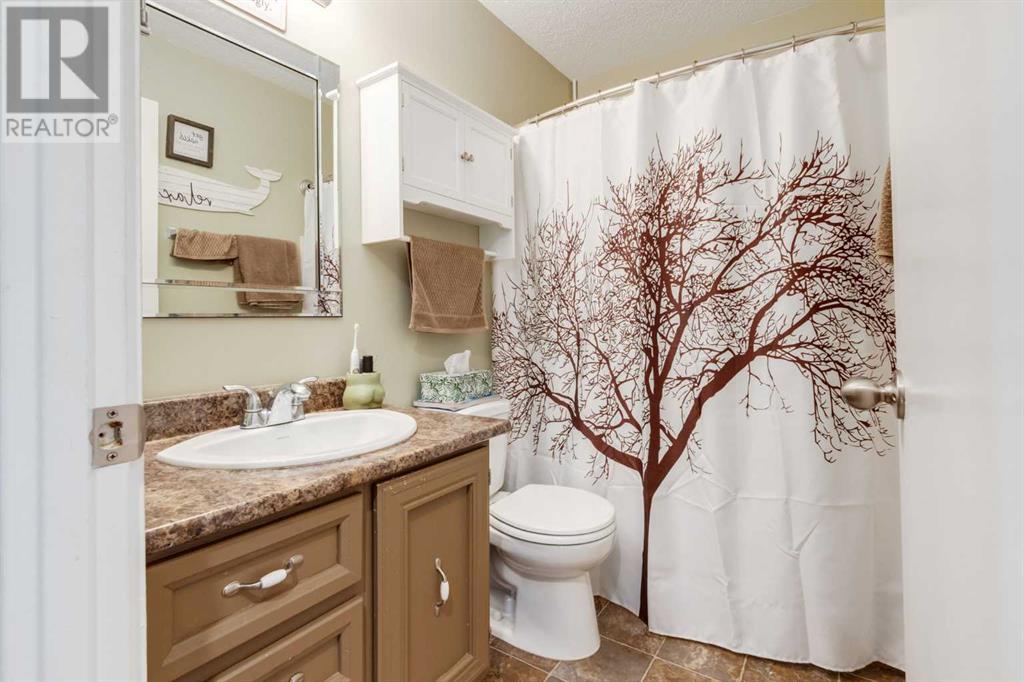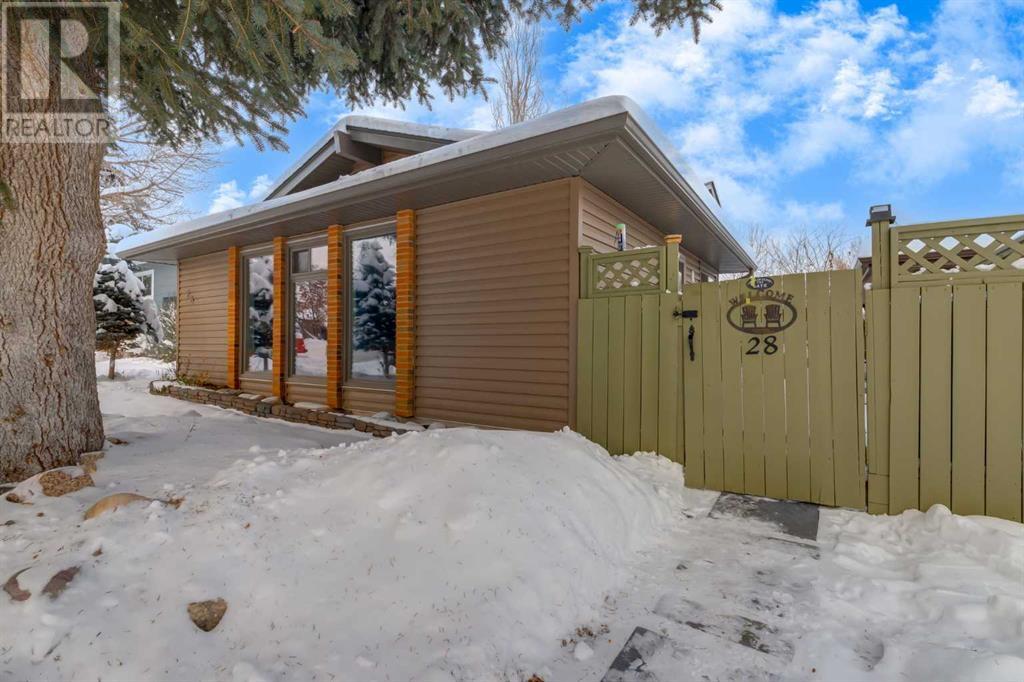28 Midlawn Place Se Calgary, Alberta T2X 1A6
$549,900
We’re excited to present our newest listing in the amazing lake community of Midnapore.! This beautifully updated 3 bed, 2 bath home, has a spacious living area with natural light pouring in, perfect for relaxing or entertaining. You’ll appreciate the newly replaced roof (2020), windows (2018), vinyl siding (2022), garage door and opener (2022), as well as the eaves and downspouts (2020) being replaced. With an oversized single garage and trailer parking, you'll have plenty of space for all your vehicles & toys, of course you have the available yard space to build a bigger garage if needed. A short walk to Midnapore Lake & Fish Creek Park, this is a very popular model within the neighbourhood, the affordability to be in a lake community will be hard to beat. Thanks for checking out the listing, we’re happy to accommodate your showing needs! (id:57312)
Property Details
| MLS® Number | A2181087 |
| Property Type | Single Family |
| Neigbourhood | Midnapore |
| Community Name | Midnapore |
| AmenitiesNearBy | Park, Playground, Schools, Shopping, Water Nearby |
| CommunityFeatures | Lake Privileges |
| Features | Back Lane, Closet Organizers, Parking |
| ParkingSpaceTotal | 1 |
| Plan | 7710317 |
Building
| BathroomTotal | 2 |
| BedroomsAboveGround | 3 |
| BedroomsTotal | 3 |
| Amenities | Clubhouse |
| Appliances | Refrigerator, Dishwasher, Stove, Microwave Range Hood Combo, Window Coverings, Washer & Dryer |
| ArchitecturalStyle | 3 Level |
| BasementDevelopment | Finished |
| BasementType | Full (finished) |
| ConstructedDate | 1977 |
| ConstructionStyleAttachment | Detached |
| CoolingType | None |
| ExteriorFinish | Vinyl Siding |
| FlooringType | Carpeted, Hardwood, Laminate, Tile |
| FoundationType | Poured Concrete |
| HeatingType | Forced Air |
| SizeInterior | 1103 Sqft |
| TotalFinishedArea | 1103 Sqft |
| Type | House |
Parking
| Detached Garage | 1 |
Land
| Acreage | No |
| FenceType | Fence |
| LandAmenities | Park, Playground, Schools, Shopping, Water Nearby |
| SizeDepth | 30.49 M |
| SizeFrontage | 12.79 M |
| SizeIrregular | 390.00 |
| SizeTotal | 390 M2|4,051 - 7,250 Sqft |
| SizeTotalText | 390 M2|4,051 - 7,250 Sqft |
| ZoningDescription | R-cg |
Rooms
| Level | Type | Length | Width | Dimensions |
|---|---|---|---|---|
| Second Level | Primary Bedroom | 12.42 Ft x 12.42 Ft | ||
| Second Level | Bedroom | 14.67 Ft x 8.17 Ft | ||
| Second Level | Bedroom | 11.00 Ft x 9.00 Ft | ||
| Second Level | 4pc Bathroom | 7.58 Ft x 4.92 Ft | ||
| Basement | Recreational, Games Room | 17.17 Ft x 14.42 Ft | ||
| Basement | 3pc Bathroom | 6.33 Ft x 5.00 Ft | ||
| Main Level | Kitchen | 11.50 Ft x 8.50 Ft | ||
| Main Level | Living Room | 17.33 Ft x 13.50 Ft | ||
| Main Level | Dining Room | 12.00 Ft x 9.00 Ft |
https://www.realtor.ca/real-estate/27691781/28-midlawn-place-se-calgary-midnapore
Interested?
Contact us for more information
Greg Wiseman
Associate
#102, 279 Midpark Way S.e.
Calgary, Alberta T2X 1M2















































