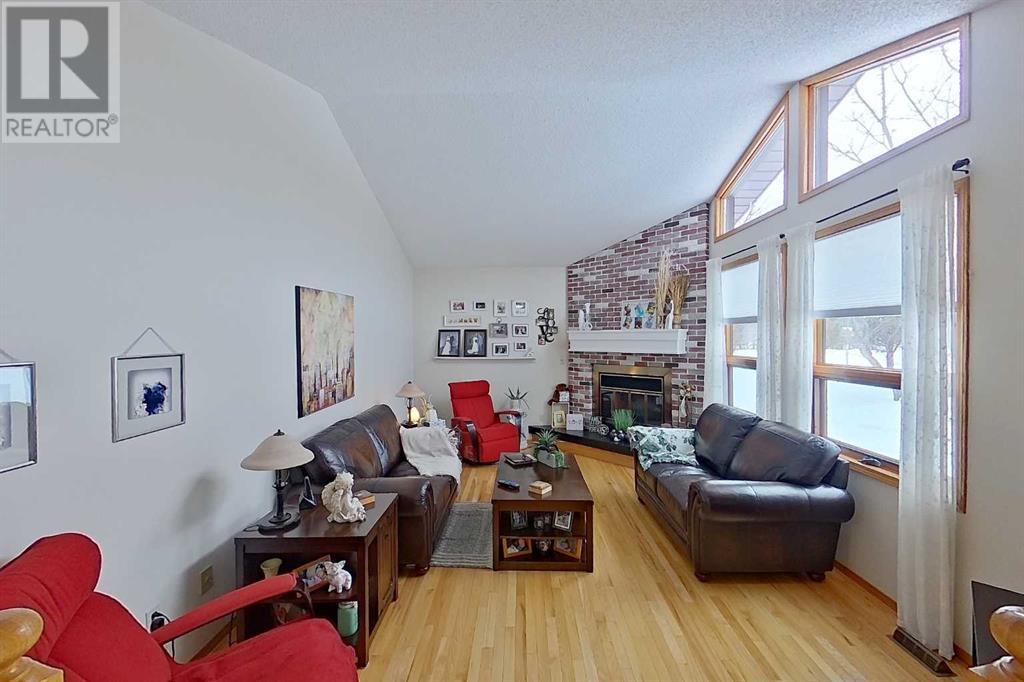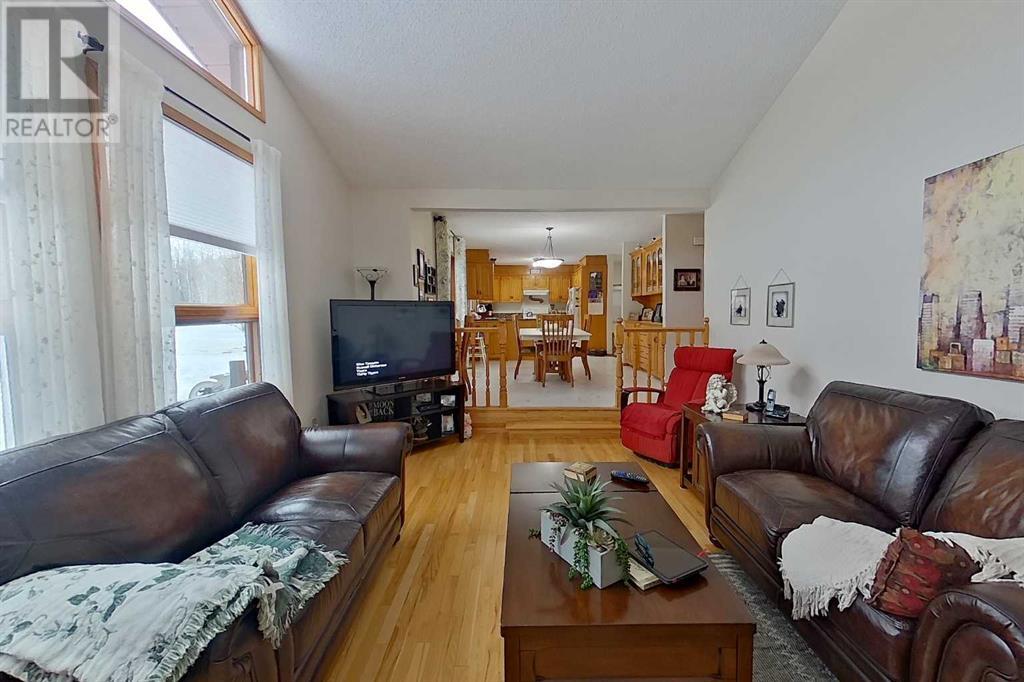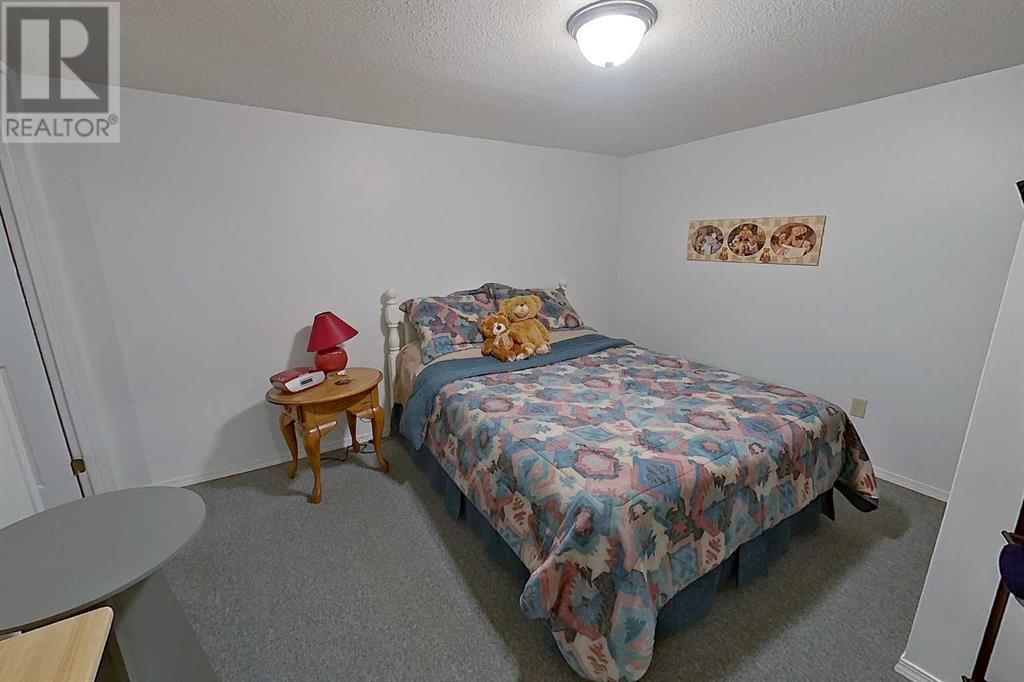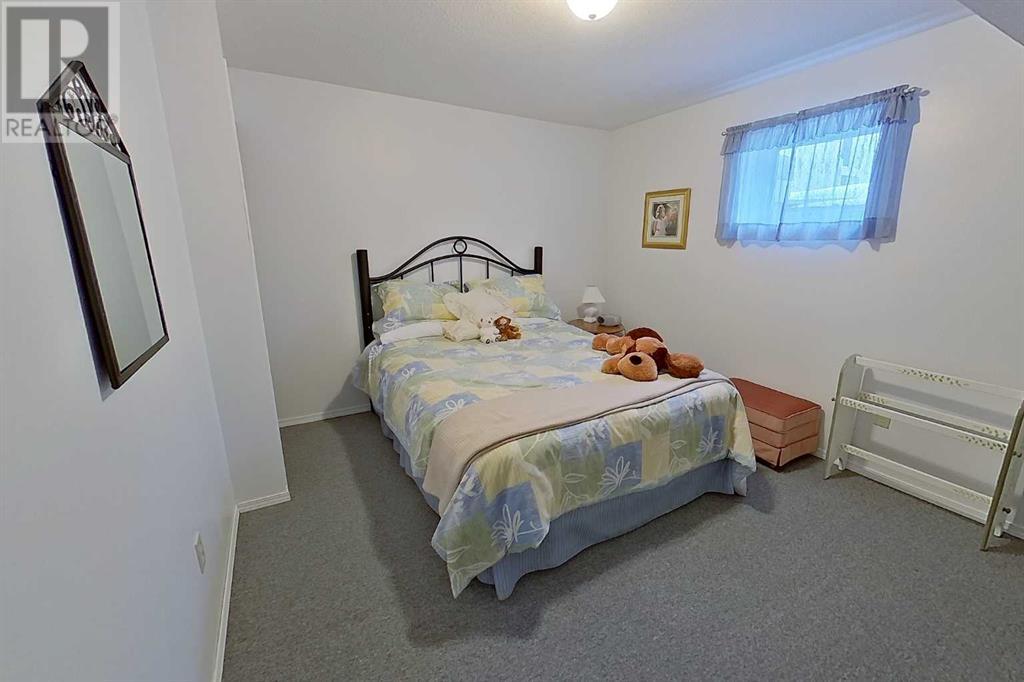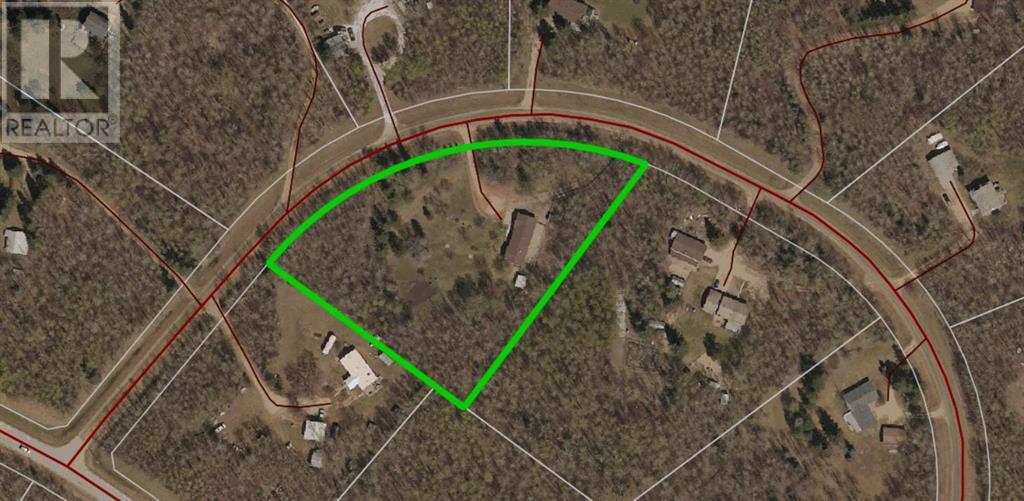#28 Aspen Cres Rural Athabasca County, Alberta T9S 2A8
$426,000
Custom built bungalow, built by a local home builder, located 5 minutes south of Athabasca in the Century Estates subdivision, is ready for a new family to make it home. This 1,236 sq ft 2+ 2 bedroom, 2 bath well maintained home has seen many upgrades in the recent years, including high efficiency furnace, hot water tank, new water softener bed, deck, patio door inserts, flooring and updated main bathroom. The main floor offers lots of space with a spacious kitchen, large dining area, a comfortable living room with wood burning fireplace and main floor laundry with rinse tub. The richness of the hardwood flooring adds great character to the home. The basement is fully finished with two bedrooms, a large recreation room, oversized storage room and a nice 3 piece bathroom with walk in shower. The double garage is attached to the house with a covered breezeway. The home is nestled on 3.06 treed acres giving you lots of privacy. Two storage sheds are included for all your garden & lawn equipment. (id:57312)
Property Details
| MLS® Number | A2187446 |
| Property Type | Single Family |
| Community Name | Century Estates_CATH |
| Features | Treed, See Remarks |
| Plan | 8220035 |
| Structure | Deck |
Building
| BathroomTotal | 2 |
| BedroomsAboveGround | 2 |
| BedroomsBelowGround | 2 |
| BedroomsTotal | 4 |
| Appliances | Washer, Refrigerator, Dishwasher, Stove, Dryer |
| ArchitecturalStyle | Bungalow |
| BasementDevelopment | Finished |
| BasementType | Full (finished) |
| ConstructedDate | 1988 |
| ConstructionMaterial | Wood Frame |
| ConstructionStyleAttachment | Detached |
| CoolingType | None |
| FireplacePresent | Yes |
| FireplaceTotal | 1 |
| FlooringType | Carpeted, Hardwood, Laminate |
| FoundationType | Poured Concrete |
| HeatingFuel | Natural Gas |
| HeatingType | Forced Air |
| StoriesTotal | 1 |
| SizeInterior | 1236.41 Sqft |
| TotalFinishedArea | 1236.41 Sqft |
| Type | House |
| UtilityWater | Well |
Parking
| Attached Garage | 2 |
Land
| Acreage | Yes |
| FenceType | Not Fenced |
| SizeIrregular | 3.06 |
| SizeTotal | 3.06 Ac|2 - 4.99 Acres |
| SizeTotalText | 3.06 Ac|2 - 4.99 Acres |
| ZoningDescription | Cr |
Rooms
| Level | Type | Length | Width | Dimensions |
|---|---|---|---|---|
| Lower Level | 3pc Bathroom | 6.33 Ft x 8.42 Ft | ||
| Lower Level | Bedroom | 13.50 Ft x 18.67 Ft | ||
| Lower Level | Storage | 18.25 Ft x 12.50 Ft | ||
| Lower Level | Furnace | 13.42 Ft x 8.42 Ft | ||
| Lower Level | Bedroom | 12.08 Ft x 10.67 Ft | ||
| Lower Level | Recreational, Games Room | 25.92 Ft x 29.92 Ft | ||
| Main Level | 4pc Bathroom | 10.50 Ft x 7.58 Ft | ||
| Main Level | Bedroom | 14.00 Ft x 11.92 Ft | ||
| Main Level | Bedroom | 12.25 Ft x 10.83 Ft | ||
| Main Level | Dining Room | 12.33 Ft x 11.83 Ft | ||
| Main Level | Foyer | 7.42 Ft x 10.83 Ft | ||
| Main Level | Kitchen | 13.00 Ft x 13.67 Ft | ||
| Main Level | Laundry Room | 6.08 Ft x 7.42 Ft | ||
| Main Level | Living Room | 12.50 Ft x 19.25 Ft |
https://www.realtor.ca/real-estate/27798317/28-aspen-cres-rural-athabasca-county-century-estatescath
Interested?
Contact us for more information
Dwight Chernish
Associate
4819 - 49 Street
Athabasca, Alberta T9S 1C4















