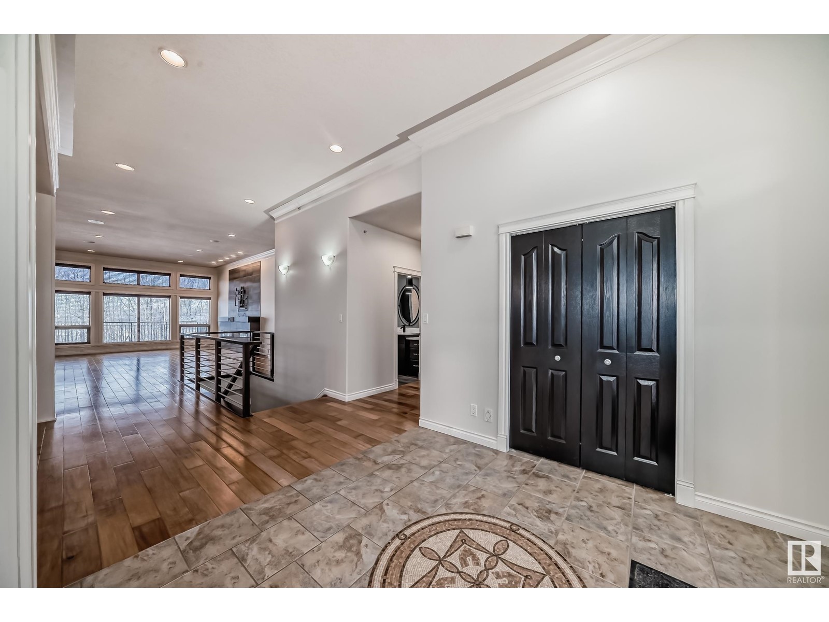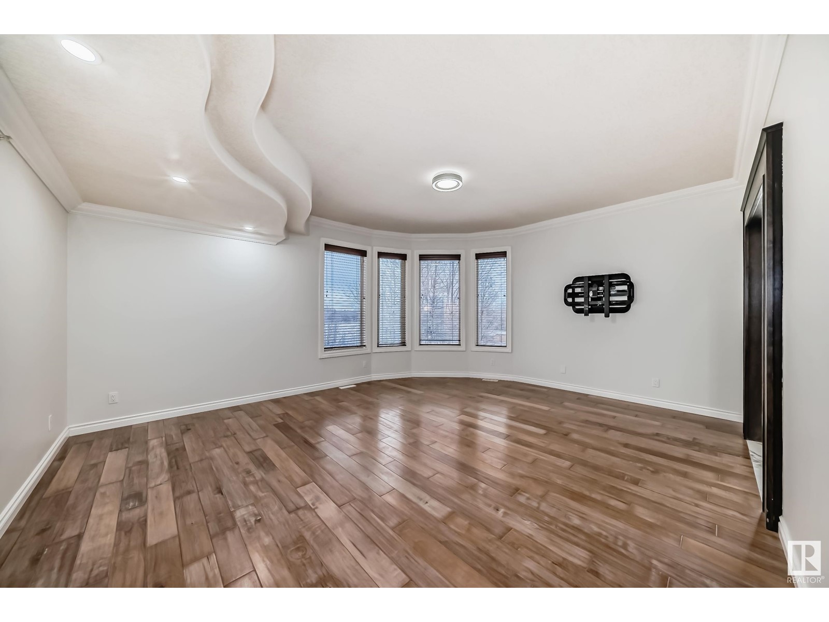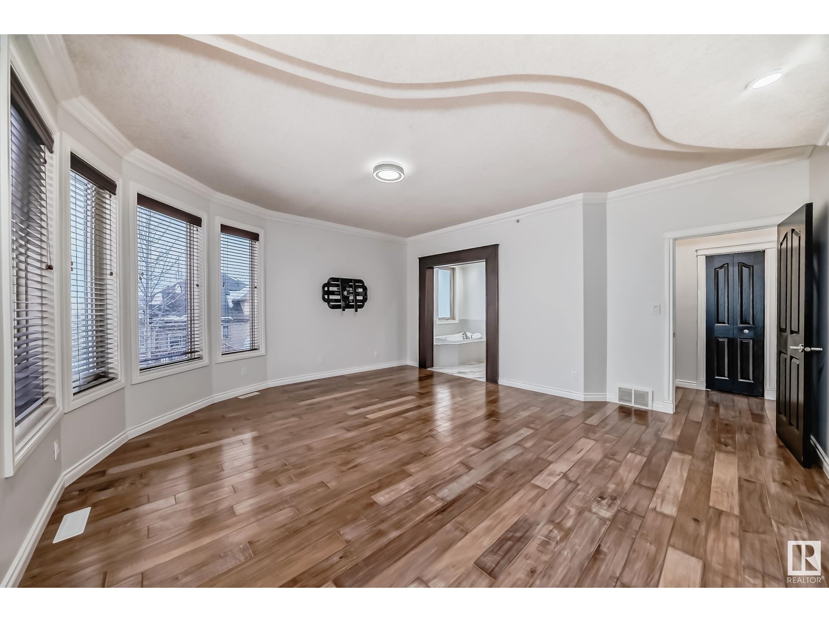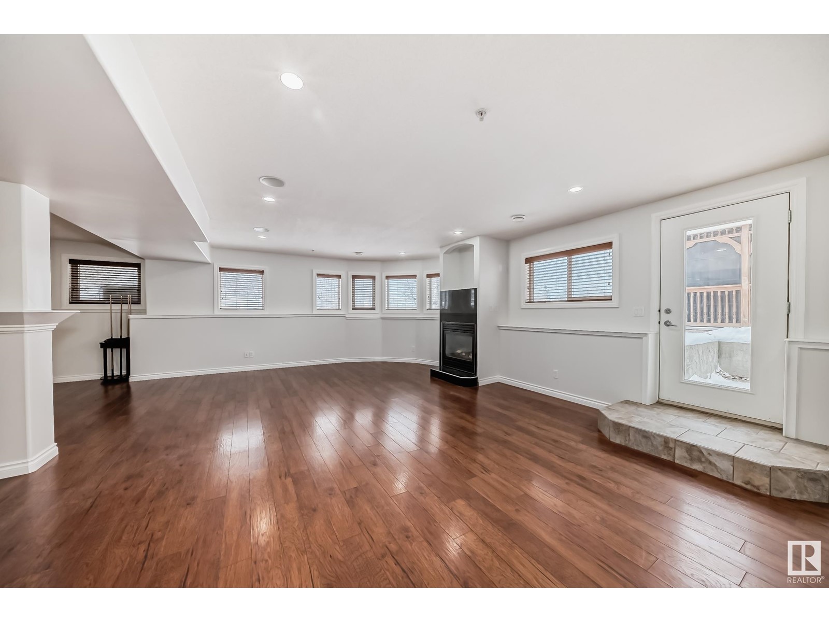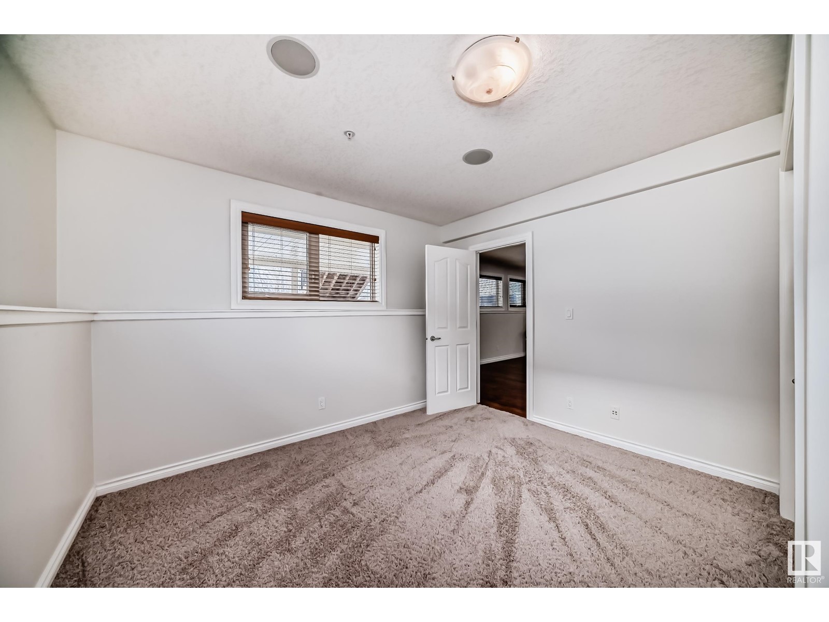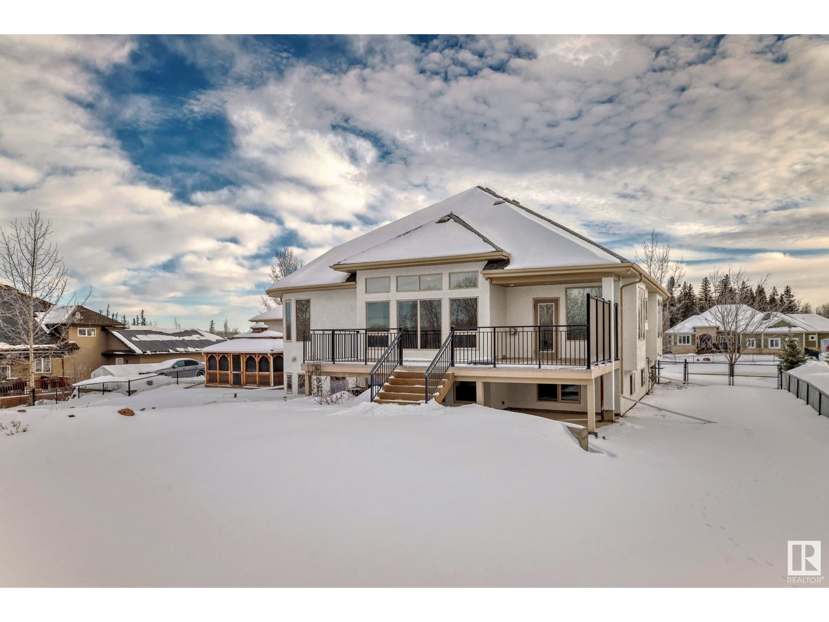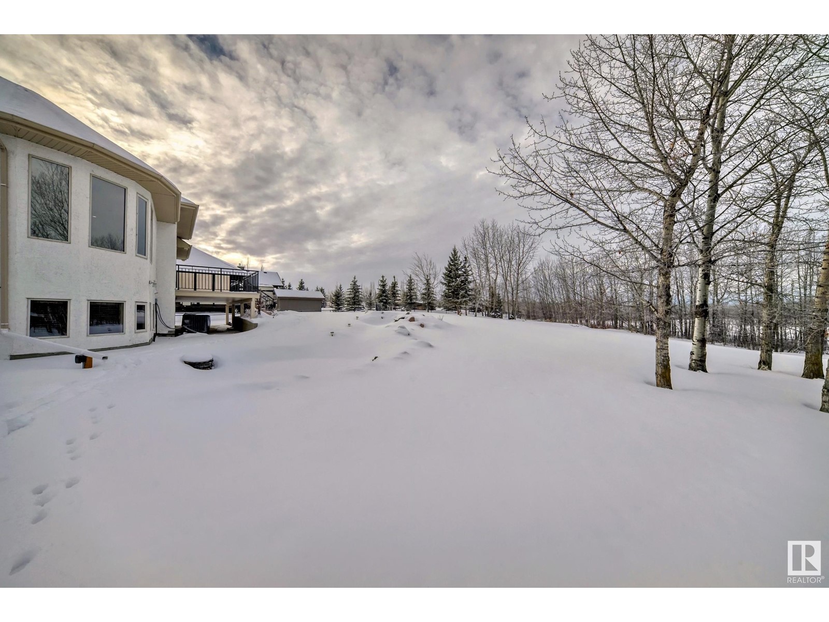#28 26323 Twp Road 532 A Rural Parkland County, Alberta T7X 4M1
$1,195,000
LUXURY Executive acreage in ROYAL SPRINGS ESTATES only 10 minutes from Edmonton! A WALKOUT Bungalow w/MUNICIPAL water/sewer services & near 5000SqFt of Total Finished living space. On 1 ACRE; fully fenced, & landscaped with custom built in water rock stream. Attached TRIPLE car garage is heated & measures 37'x 27'. Inside the home, features include 9' & 11' ceilings throughout w/2 beds & office up & 3 beds down, plus a separate formal dining room, several fireplaces & a stunning kitchen w/built in SS appliances & gorgeous VIEWS. Master 5 piece ensuite that includes flr/ceiling tile shower & large walk-in closet. The basement has a large THEATER ROOM, a WIDE OPEN LAYOUT with large windows unlike a usual basement perfect for recreational use & includes a WET BAR complete w/dishwasher & fridge. Property is WEST FACING for FULL EVENING SUN, has a large FIRE PIT sitting area & a 10' x 20' fully screened gazebo. Freshly painted throughout & All bathrooms recently renovated, in floor heat w/HE boiler system. (id:57312)
Property Details
| MLS® Number | E4416712 |
| Property Type | Single Family |
| Neigbourhood | Royal Spring Estates |
| AmenitiesNearBy | Golf Course |
| Features | Treed |
Building
| BathroomTotal | 3 |
| BedroomsTotal | 5 |
| Appliances | Dryer, Microwave Range Hood Combo, Oven - Built-in, Gas Stove(s), Washer, Window Coverings, Refrigerator, Dishwasher |
| ArchitecturalStyle | Bungalow |
| BasementDevelopment | Finished |
| BasementType | Full (finished) |
| ConstructedDate | 2008 |
| ConstructionStyleAttachment | Detached |
| CoolingType | Central Air Conditioning |
| FireplaceFuel | Gas |
| FireplacePresent | Yes |
| FireplaceType | Unknown |
| HeatingType | Forced Air, In Floor Heating |
| StoriesTotal | 1 |
| SizeInterior | 2498.8418 Sqft |
| Type | House |
Parking
| Heated Garage | |
| Oversize | |
| Attached Garage |
Land
| Acreage | Yes |
| FenceType | Fence |
| LandAmenities | Golf Course |
| SizeIrregular | 1 |
| SizeTotal | 1 Ac |
| SizeTotalText | 1 Ac |
| SurfaceWater | Ponds |
Rooms
| Level | Type | Length | Width | Dimensions |
|---|---|---|---|---|
| Basement | Family Room | 6.95 × 10.6 | ||
| Basement | Bedroom 3 | 3.52 × 3.66 | ||
| Basement | Bedroom 4 | 4.49 × 3.65 | ||
| Basement | Bedroom 5 | 3.50 × 3.65 | ||
| Basement | Media | 6.96 × 4.68 | ||
| Main Level | Living Room | 4.99 × 7.51 | ||
| Main Level | Dining Room | 4.80 × 3.63 | ||
| Main Level | Kitchen | 4.27 × 4.97 | ||
| Main Level | Den | 3.35 × 3.79 | ||
| Main Level | Primary Bedroom | 4.96 × 5.47 | ||
| Main Level | Bedroom 2 | 4.01 × 3.99 | ||
| Main Level | Breakfast | 3.78 × 2.25 | ||
| Main Level | Laundry Room | 2.78 × 3.28 |
Interested?
Contact us for more information
Tyson V. Moroz
Associate
202 Main Street
Spruce Grove, Alberta T7X 0G2
















