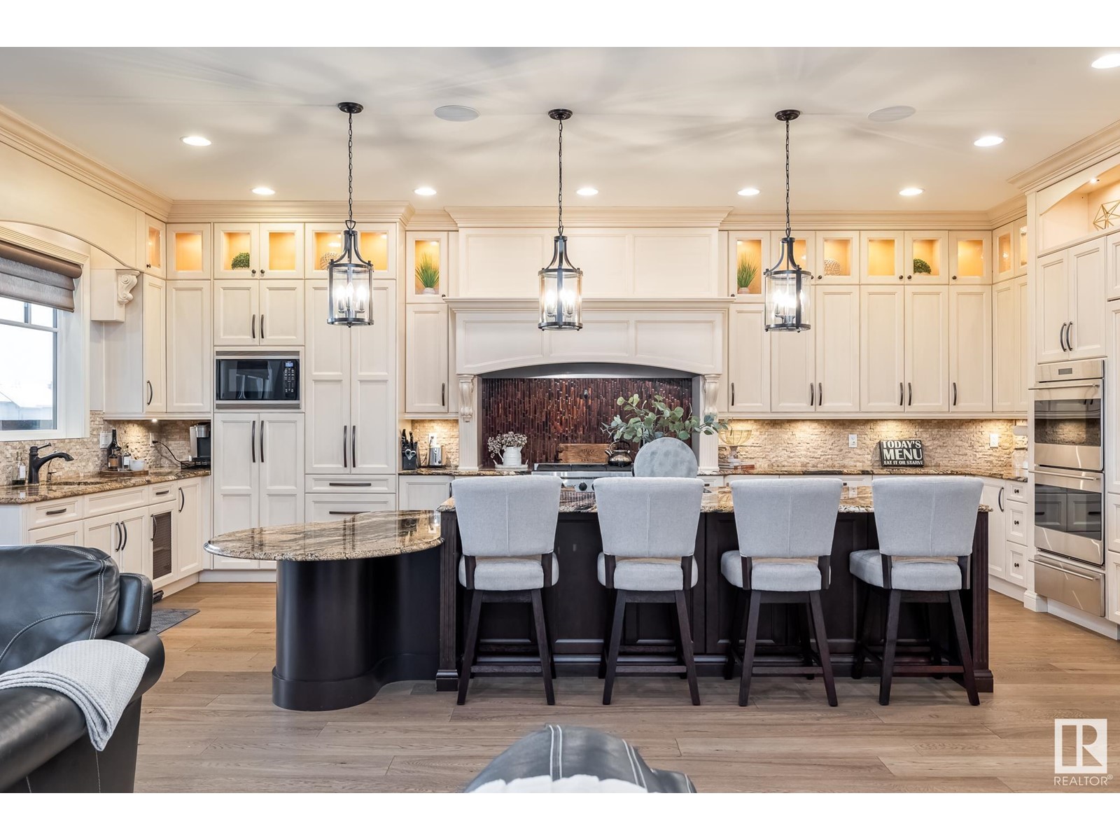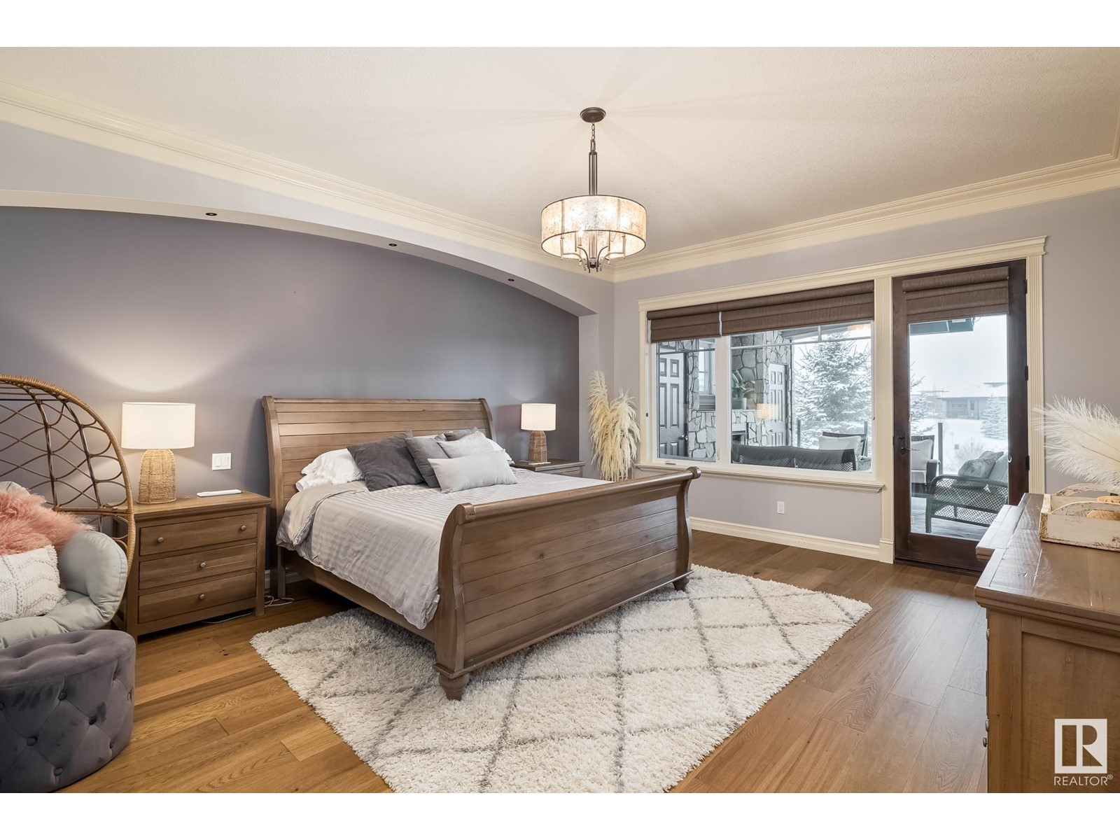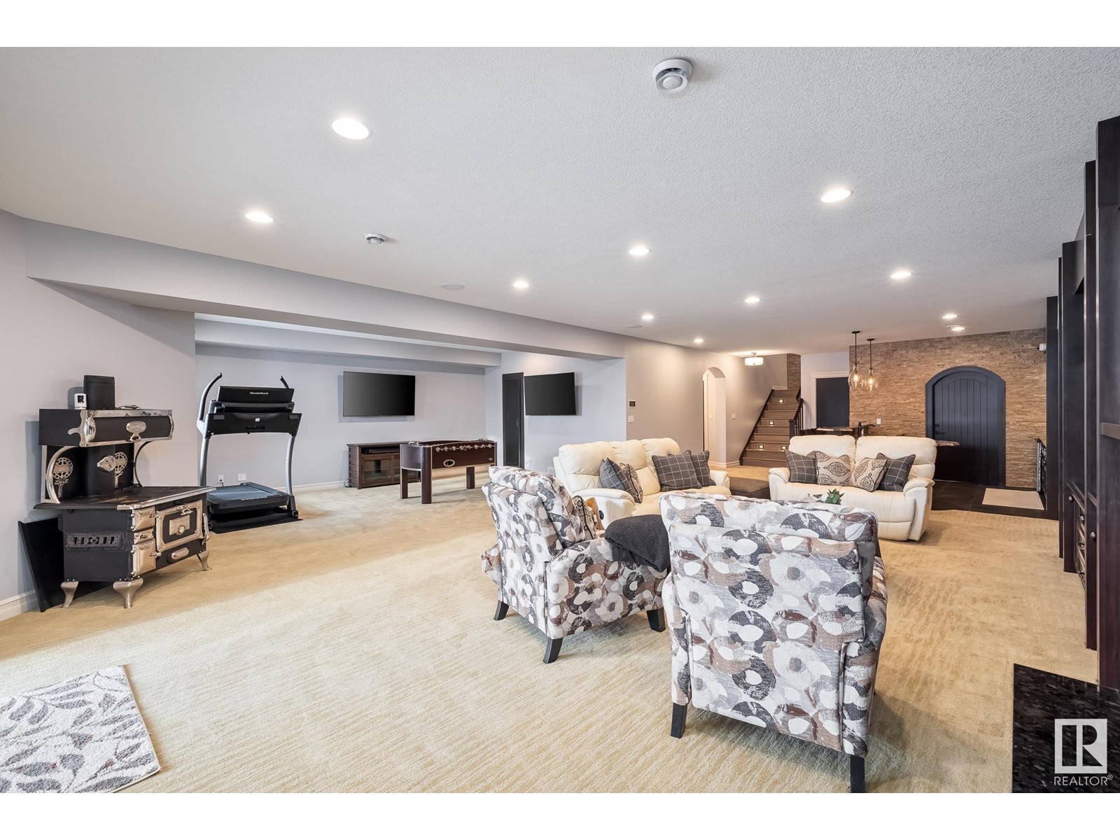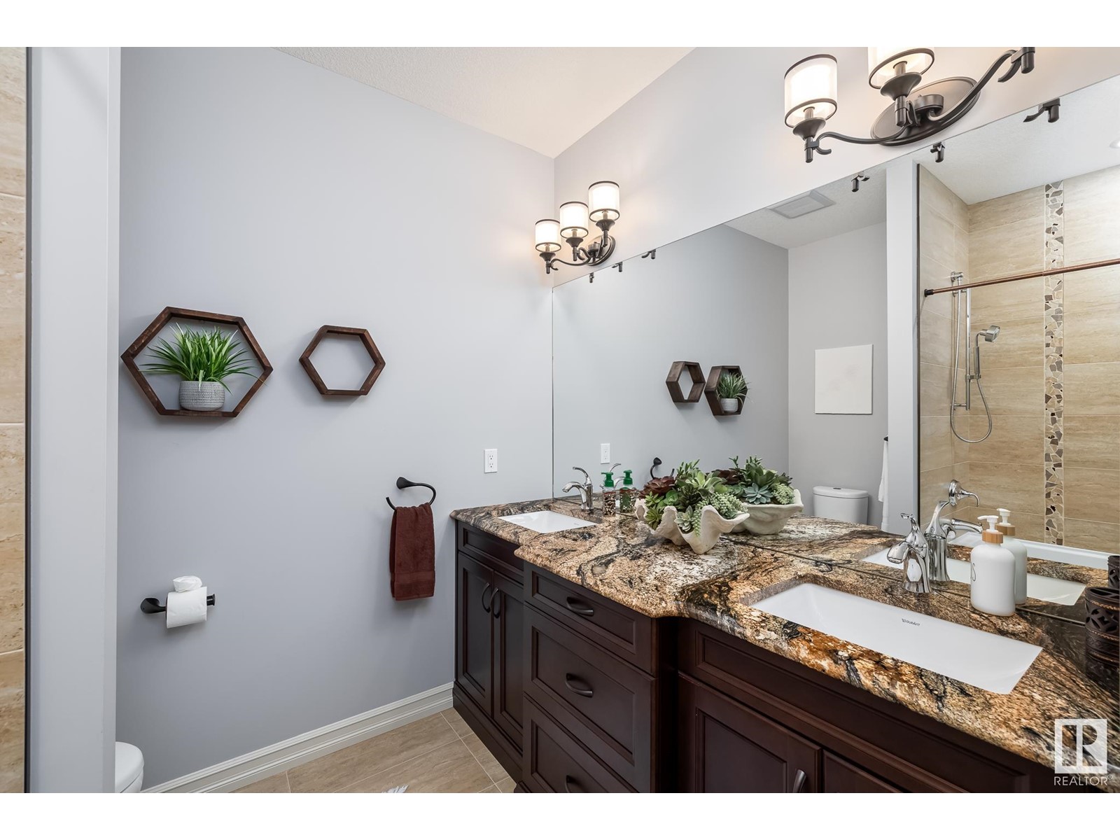2790 Wheaton Dr Nw Edmonton, Alberta T6W 2M6
$2,595,000
This custom-built luxury home in Windermere offers over 5,000 sq. ft. of living space with a heated triple-car garage. Premium upgrades include new hardwood floors, fresh paint, gemstone lighting, new furnace, new tankless hot water tank plus commercial-grade Wi-Fi throughout. The open-concept main floor features an executive office w/ built-in cabinetry, a gourmet kitchen with Wolf and Subzero appliances, and fold away patio doors that open to a 600 sq.ft covered deck with patio heaters, a built-in BBQ, and motorized privacy screens. The primary's suite includes a 6-piece ensuite and a custom walk-in closet. Upstairs, a self-contained nanny suite features its own kitchen, living area and bedroom. A fully finished basement w/ in floor heating, offers a family room, wet bar w/ wine cellar and gym- the entertainment hub. Recently refreshed landscaping include premium turf, custom pergola with seating area and warm string lighting make this a summer dream. This home effortlessly adapts to any lifestyle! (id:57312)
Property Details
| MLS® Number | E4414441 |
| Property Type | Single Family |
| Neigbourhood | Windermere |
| AmenitiesNearBy | Golf Course, Schools, Shopping |
| CommunityFeatures | Lake Privileges |
| Features | Cul-de-sac, No Back Lane, Wet Bar, Closet Organizers, No Smoking Home |
| Structure | Deck |
| ViewType | Lake View |
| WaterFrontType | Waterfront On Lake |
Building
| BathroomTotal | 6 |
| BedroomsTotal | 4 |
| Amenities | Ceiling - 10ft |
| Appliances | Dryer, Freezer, Microwave Range Hood Combo, Microwave, Gas Stove(s), Washer, Window Coverings, Wine Fridge, Refrigerator |
| BasementDevelopment | Finished |
| BasementFeatures | Walk Out |
| BasementType | Full (finished) |
| ConstructedDate | 2013 |
| ConstructionStyleAttachment | Detached |
| CoolingType | Central Air Conditioning |
| FireplaceFuel | Gas |
| FireplacePresent | Yes |
| FireplaceType | Unknown |
| HalfBathTotal | 1 |
| HeatingType | Forced Air, In Floor Heating |
| StoriesTotal | 2 |
| SizeInterior | 3198.0654 Sqft |
| Type | House |
Parking
| Attached Garage |
Land
| Acreage | No |
| FenceType | Fence |
| LandAmenities | Golf Course, Schools, Shopping |
| SizeIrregular | 966.36 |
| SizeTotal | 966.36 M2 |
| SizeTotalText | 966.36 M2 |
Rooms
| Level | Type | Length | Width | Dimensions |
|---|---|---|---|---|
| Basement | Family Room | 8.63 m | 6.71 m | 8.63 m x 6.71 m |
| Basement | Bedroom 3 | 4.03 m | 3.88 m | 4.03 m x 3.88 m |
| Basement | Bedroom 4 | 4.49 m | 4.35 m | 4.49 m x 4.35 m |
| Basement | Cold Room | 3.95 m | 2.68 m | 3.95 m x 2.68 m |
| Basement | Games Room | 5.98 m | 2.89 m | 5.98 m x 2.89 m |
| Main Level | Living Room | 6.78 m | 6.51 m | 6.78 m x 6.51 m |
| Main Level | Dining Room | 4.25 m | 3.92 m | 4.25 m x 3.92 m |
| Main Level | Kitchen | 7.43 m | 4.48 m | 7.43 m x 4.48 m |
| Main Level | Den | 4.78 m | 3.47 m | 4.78 m x 3.47 m |
| Main Level | Primary Bedroom | 5.77 m | 4.71 m | 5.77 m x 4.71 m |
| Main Level | Laundry Room | 2.9 m | 2.71 m | 2.9 m x 2.71 m |
| Upper Level | Bedroom 2 | 5.71 m | 3.35 m | 5.71 m x 3.35 m |
| Upper Level | Loft | 6.98 m | 4.7 m | 6.98 m x 4.7 m |
https://www.realtor.ca/real-estate/27678529/2790-wheaton-dr-nw-edmonton-windermere
Interested?
Contact us for more information
Jamie L. Bhatti
Associate
203-14101 West Block Dr
Edmonton, Alberta T5N 1L5
Harman Bhatti
Associate
203-14101 West Block Dr
Edmonton, Alberta T5N 1L5



















































