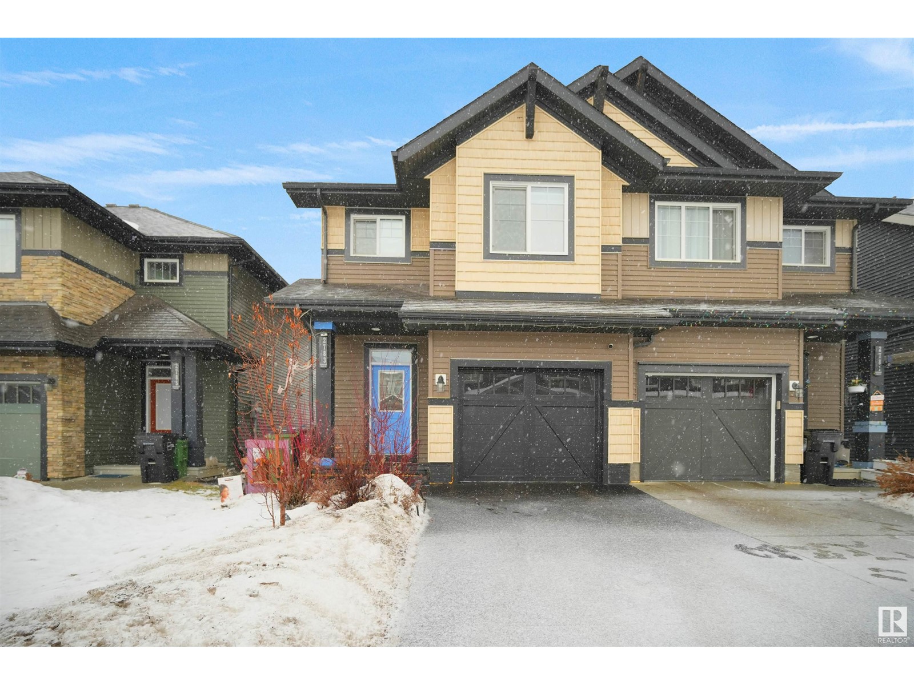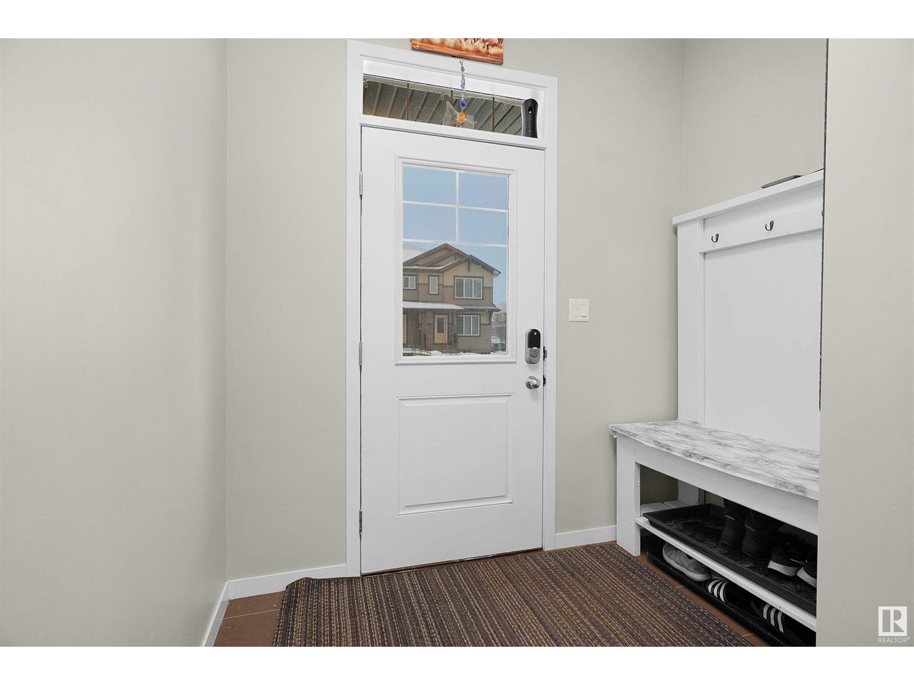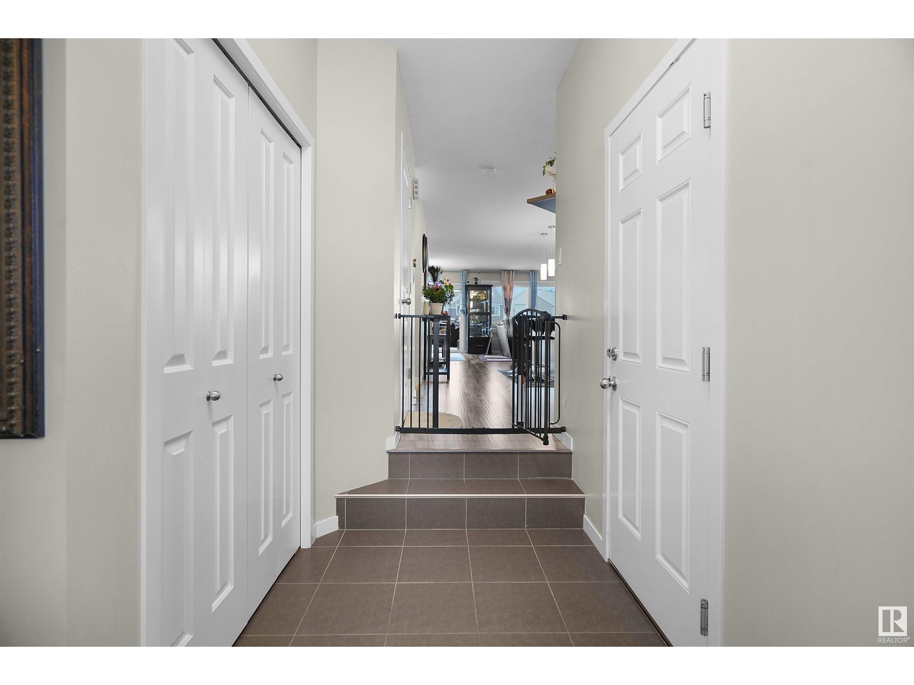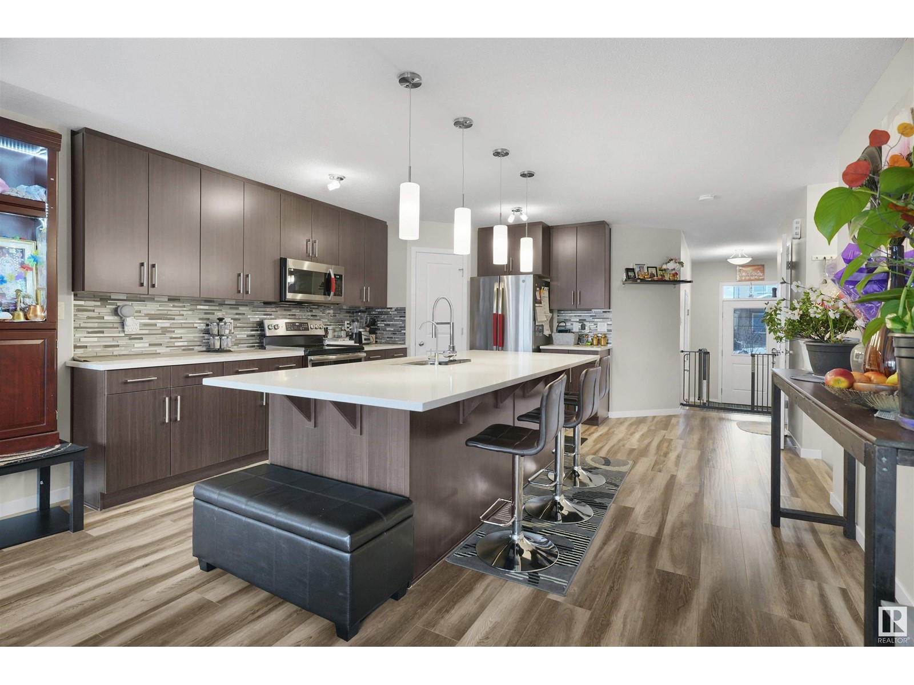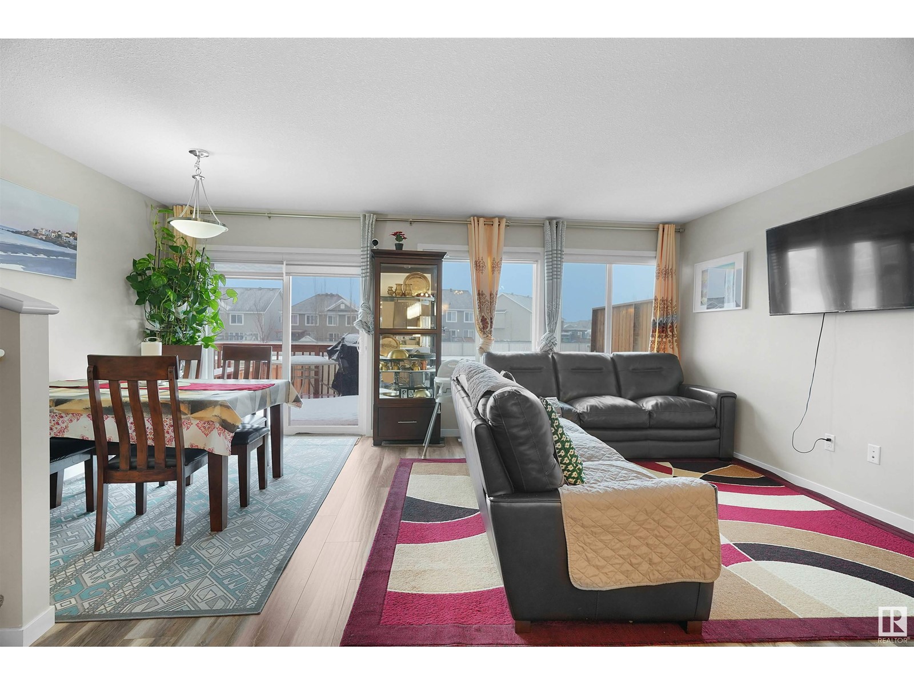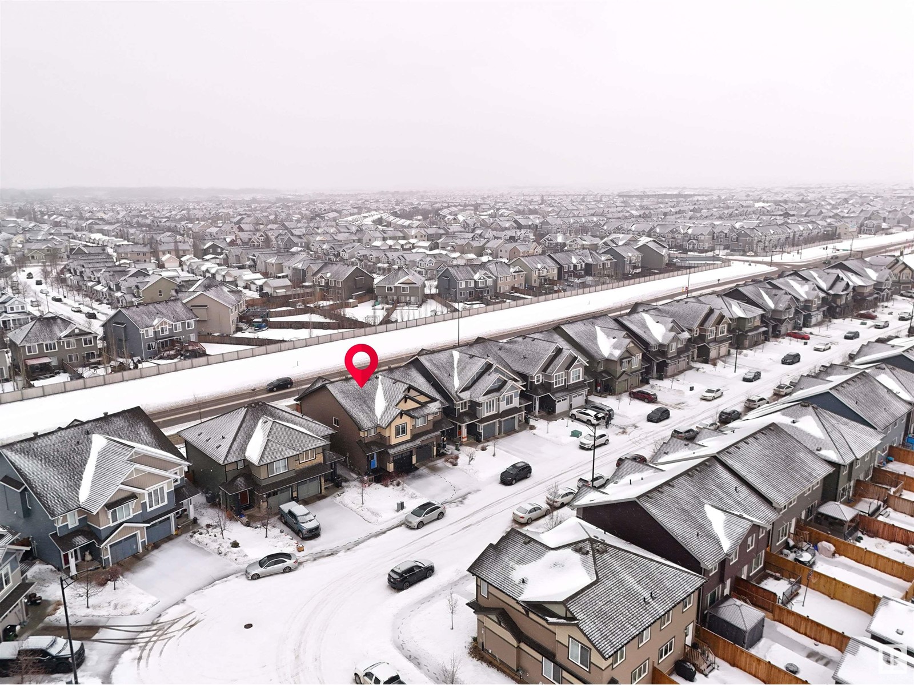2783 Chokecherry Pl Sw Edmonton, Alberta T6X 2J9
$477,000
Experience modern elegance in this beautifully upgraded 3-bedroom, 2.5-bath home that effortlessly combines luxury and practicality. Featuring luxury vinyl plank flooring on main floor, an open-concept kitchen with quartz countertops, a spacious island and a separate pantry, this home is designed for modern living. The bright living and dining areas overlook the backyard, creating a perfect space for relaxation or entertaining. Upstairs, the master bedroom impresses with a WI closet & a 4-pc ensuite. There are two addl well-sized bedrooms & a 4-pc bath. The upper level also features a spacious bonus/family room and a laundry area for added convenience. The unfinished basement, with bathroom rough-in, offers endless customization possibilities. A single attached heated garage adds year-round convenience. Close to all amenities. This home is a perfect combination of style, comfort and practicality! (id:57312)
Property Details
| MLS® Number | E4417874 |
| Property Type | Single Family |
| Neigbourhood | The Orchards At Ellerslie |
| AmenitiesNearBy | Playground, Public Transit, Schools, Shopping |
| Features | See Remarks |
| Structure | Deck |
Building
| BathroomTotal | 3 |
| BedroomsTotal | 3 |
| Amenities | Vinyl Windows |
| Appliances | Alarm System, Dishwasher, Dryer, Garage Door Opener Remote(s), Garage Door Opener, Microwave Range Hood Combo, Refrigerator, Stove, Washer, Water Softener, Window Coverings |
| BasementDevelopment | Unfinished |
| BasementType | Full (unfinished) |
| ConstructedDate | 2018 |
| ConstructionStyleAttachment | Semi-detached |
| HalfBathTotal | 1 |
| HeatingType | Forced Air |
| StoriesTotal | 2 |
| SizeInterior | 1642.5727 Sqft |
| Type | Duplex |
Parking
| Attached Garage |
Land
| Acreage | No |
| LandAmenities | Playground, Public Transit, Schools, Shopping |
| SizeIrregular | 266.85 |
| SizeTotal | 266.85 M2 |
| SizeTotalText | 266.85 M2 |
Rooms
| Level | Type | Length | Width | Dimensions |
|---|---|---|---|---|
| Main Level | Living Room | 3.2m x 4.7m | ||
| Main Level | Dining Room | 2.4m x 3.1m | ||
| Main Level | Kitchen | 2.8m x 4.6m | ||
| Upper Level | Family Room | 4.2m x 5.2m | ||
| Upper Level | Primary Bedroom | 4.6m x 6.0m | ||
| Upper Level | Bedroom 2 | 3.4m x 4.5m | ||
| Upper Level | Bedroom 3 | 2.8m x 4.0m | ||
| Upper Level | Laundry Room | 1.5m x 2.1m |
Interested?
Contact us for more information
Deepak Chopra
Broker
Unit #10-12, 3908 97 St Nw
Edmonton, Alberta T6E 6N2
. Harmanbir Singh
Associate
Unit #10-12, 3908 97 St Nw
Edmonton, Alberta T6E 6N2
