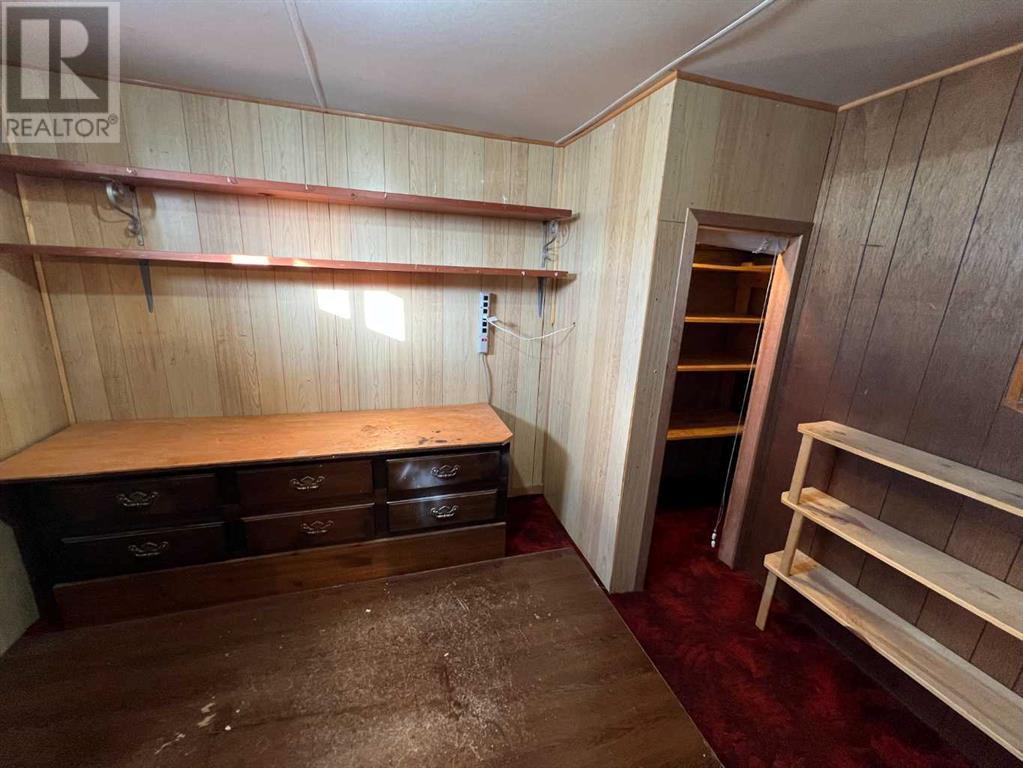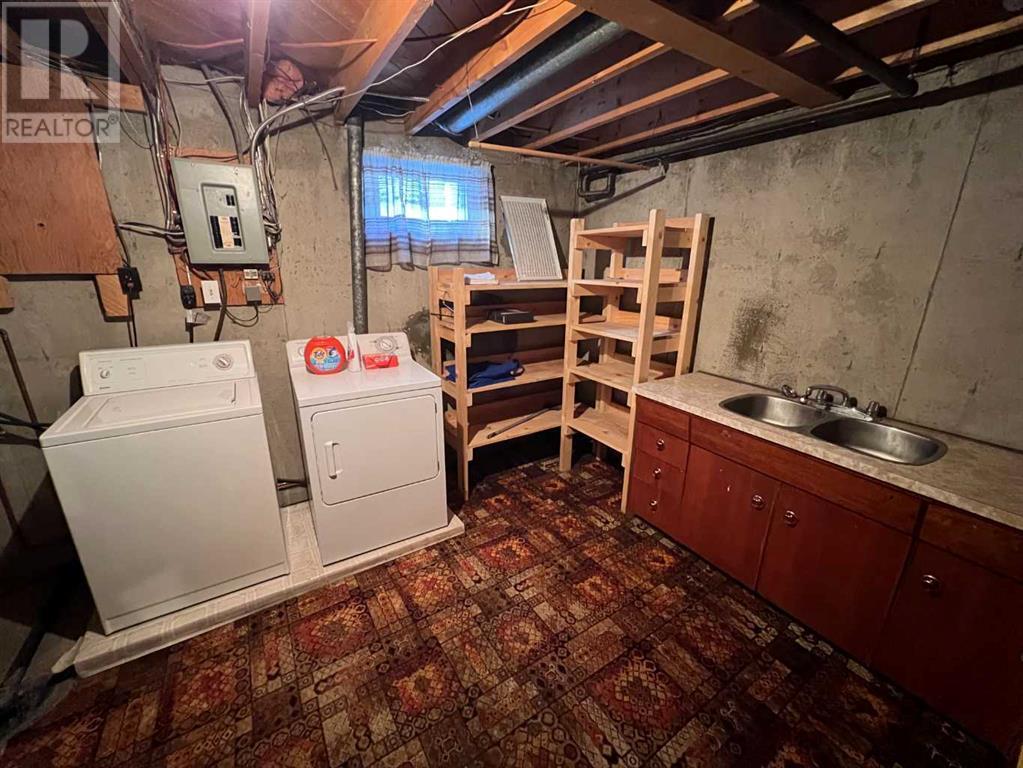278 Macleod Avenue Hinton, Alberta T7V 1N4
$339,900
This charming bungalow is the perfect starter home for anyone looking to enter the Hinton market. With the added bonus of a garage, which is always in high demand among buyers, this home offers both convenience and practicality. Featuring 5 bedrooms and 2 bathrooms, the layout includes 3 bedrooms on the main floor and 2 in the basement. The kitchen has been updated with newer appliances, and the home underwent significant improvements in the 90s, including new siding, most windows, and a durable metal roof, ensuring it will stand the test of time.Ideally located, this home is within walking distance to parks, schools, and the Green Square shopping district. It’s also conveniently close to the highway corridor, making it an excellent investment opportunity. Whether you're looking for your first home or a solid investment, this property checks all the boxes. (id:57312)
Property Details
| MLS® Number | A2180966 |
| Property Type | Single Family |
| Neigbourhood | Hill District |
| Community Name | Mountain View |
| AmenitiesNearBy | Playground, Schools, Shopping |
| ParkingSpaceTotal | 5 |
| Plan | 4100ks |
| Structure | None |
Building
| BathroomTotal | 2 |
| BedroomsAboveGround | 3 |
| BedroomsBelowGround | 2 |
| BedroomsTotal | 5 |
| Appliances | Washer, Refrigerator, Dishwasher, Range, Dryer |
| ArchitecturalStyle | Bungalow |
| BasementDevelopment | Finished |
| BasementType | Full (finished) |
| ConstructedDate | 1964 |
| ConstructionMaterial | Wood Frame |
| ConstructionStyleAttachment | Detached |
| CoolingType | None |
| FireplacePresent | Yes |
| FireplaceTotal | 1 |
| FlooringType | Carpeted, Linoleum |
| FoundationType | Poured Concrete |
| HeatingFuel | Natural Gas |
| HeatingType | Forced Air |
| StoriesTotal | 1 |
| SizeInterior | 864 Sqft |
| TotalFinishedArea | 864 Sqft |
| Type | House |
Parking
| Detached Garage | 1 |
Land
| Acreage | No |
| FenceType | Partially Fenced |
| LandAmenities | Playground, Schools, Shopping |
| SizeDepth | 16.76 M |
| SizeFrontage | 39.62 M |
| SizeIrregular | 6987.00 |
| SizeTotal | 6987 Sqft|4,051 - 7,250 Sqft |
| SizeTotalText | 6987 Sqft|4,051 - 7,250 Sqft |
| ZoningDescription | R-s2 |
Rooms
| Level | Type | Length | Width | Dimensions |
|---|---|---|---|---|
| Basement | 3pc Bathroom | Measurements not available | ||
| Basement | Family Room | 20.00 Ft x 15.00 Ft | ||
| Basement | Bedroom | 10.75 Ft x 8.00 Ft | ||
| Basement | Bedroom | 11.00 Ft x 9.33 Ft | ||
| Basement | Laundry Room | 17.58 Ft x 11.42 Ft | ||
| Main Level | Living Room | 13.75 Ft x 13.50 Ft | ||
| Main Level | Dining Room | 5.25 Ft x 9.33 Ft | ||
| Main Level | Primary Bedroom | 11.00 Ft x 10.50 Ft | ||
| Main Level | Bedroom | 9.00 Ft x 9.00 Ft | ||
| Main Level | Bedroom | 7.67 Ft x 10.50 Ft | ||
| Main Level | 4pc Bathroom | Measurements not available | ||
| Main Level | Kitchen | 8.33 Ft x 9.33 Ft |
https://www.realtor.ca/real-estate/27688892/278-macleod-avenue-hinton-mountain-view
Interested?
Contact us for more information
Colton Boutin
Associate
858a Carmichael Lane
Hinton, Alberta T7V 1Y6



















