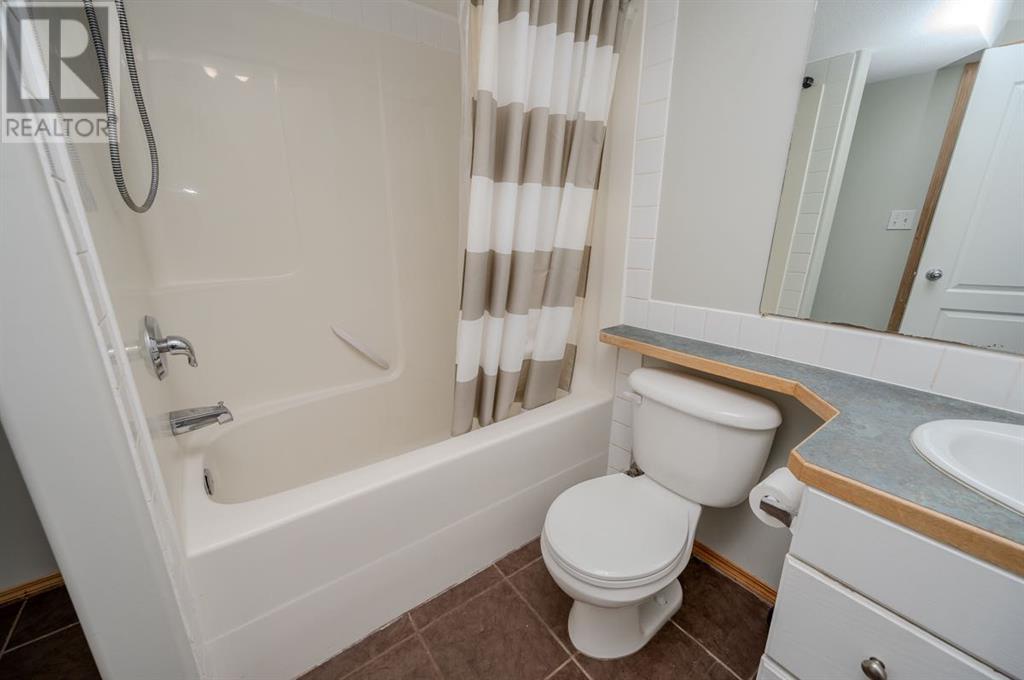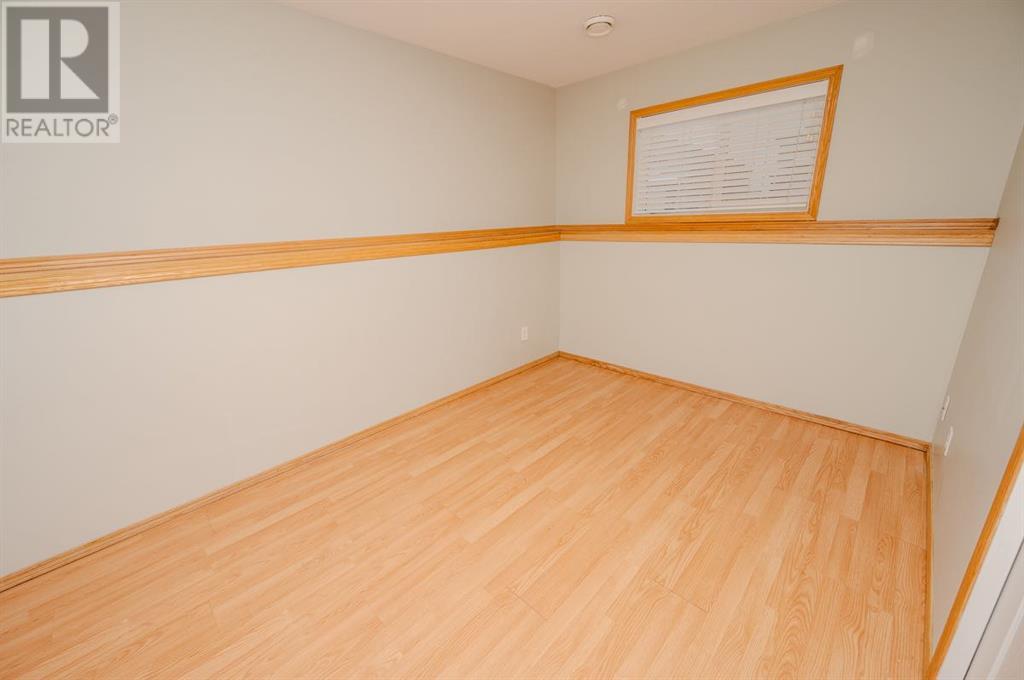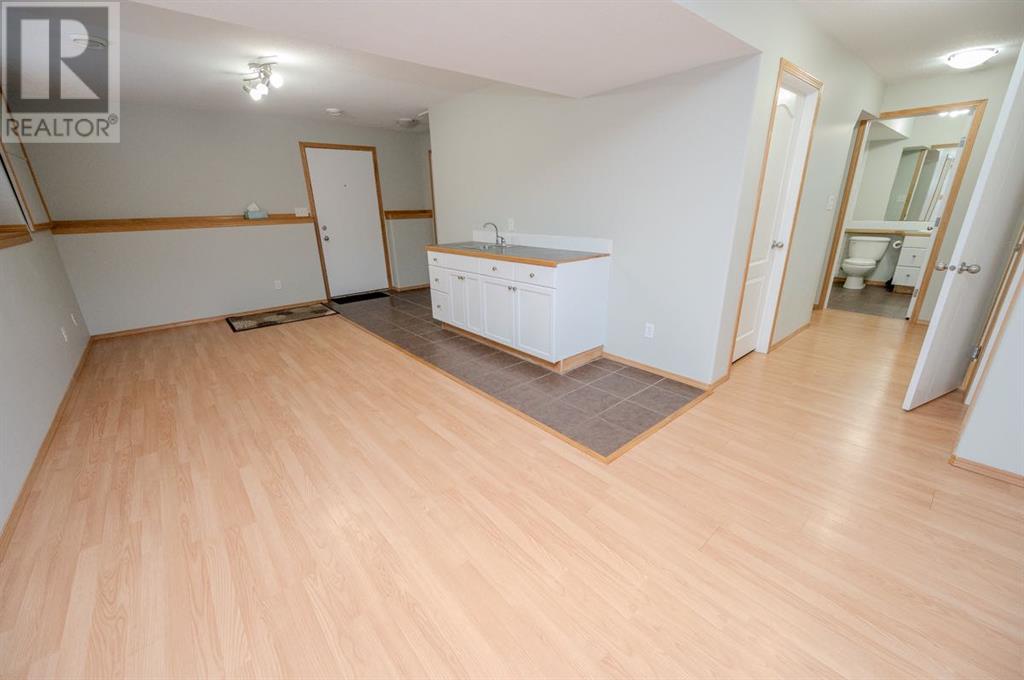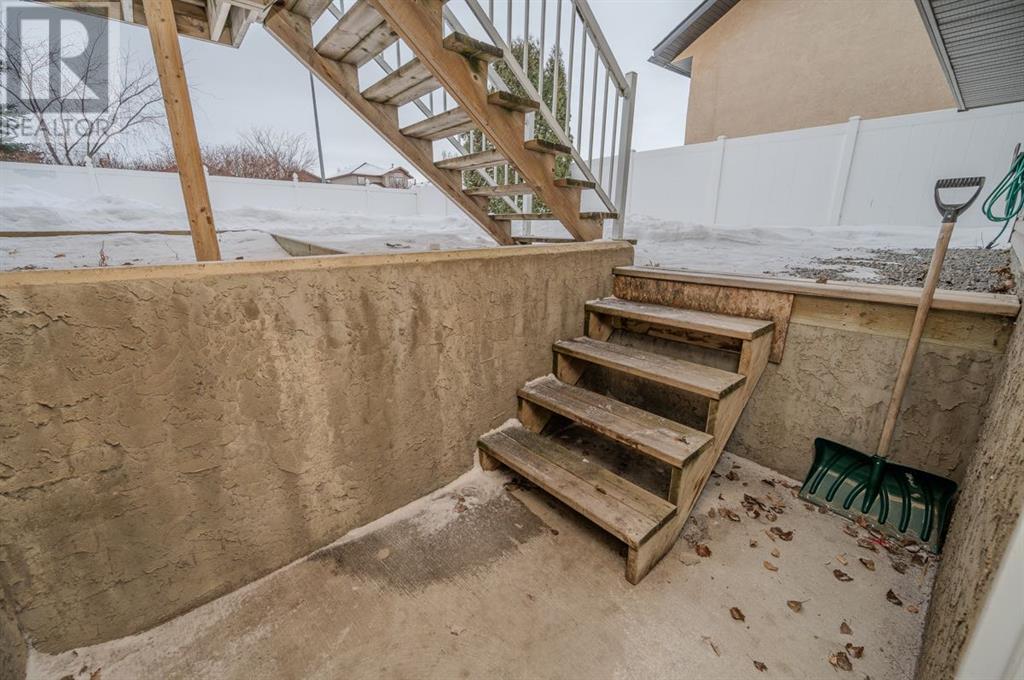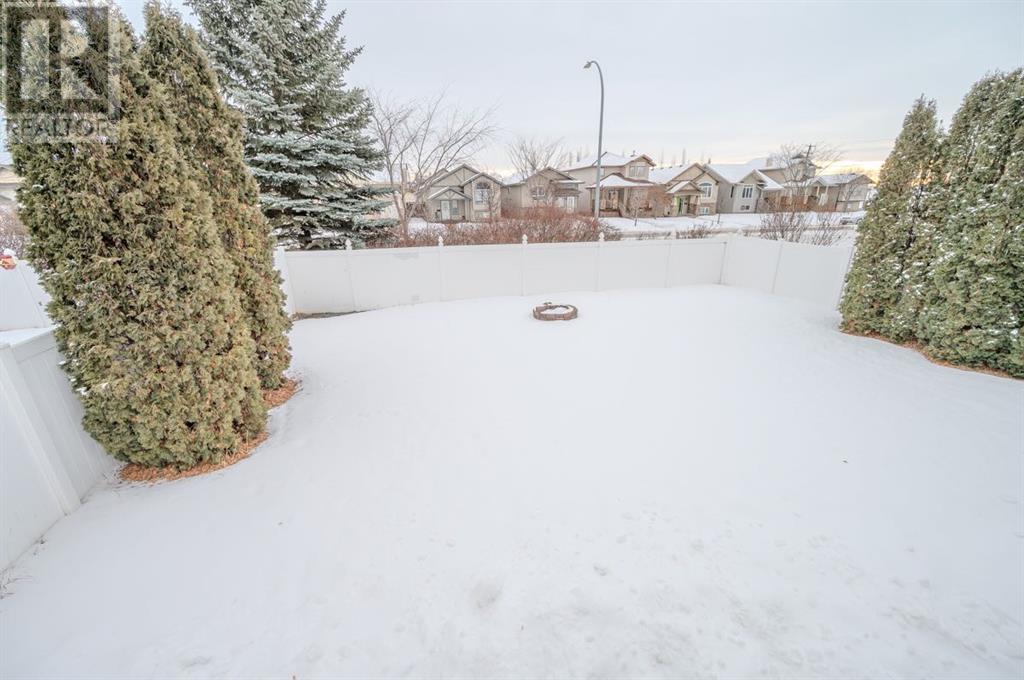27 Isaacson Crescent Red Deer, Alberta T4R 3N1
$399,900
STOP PAYING RENT!!! And get into this immaculate starter bi-level - fully finished with separate basement entry and front double car parking pad! Clean and updated - the upper level features an open concept kitchen with centre island, plus 3 bedrooms, full ensuite and walk-in closet in the primary bedroom. Vinyl plank floors throughout the upper level and vaulted ceilings make this home feel bright and welcoming. The basement features a walk-up entrance, wet bar, plus an additional two bedrooms / one bathroom. Located on a quiet crescent where homes seldom come up for sale, this home is not to be overlooked! This location offers easy access the Hwy 595, one block from Don Campbell Elementary School and walkable to groceries and shopping! (id:57312)
Property Details
| MLS® Number | A2187165 |
| Property Type | Single Family |
| Community Name | Inglewood West |
| AmenitiesNearBy | Park, Playground, Schools, Shopping |
| Features | Wet Bar, Pvc Window, No Neighbours Behind, No Smoking Home, Level |
| ParkingSpaceTotal | 2 |
| Plan | 0520632 |
| Structure | Deck |
Building
| BathroomTotal | 3 |
| BedroomsAboveGround | 3 |
| BedroomsBelowGround | 2 |
| BedroomsTotal | 5 |
| Appliances | Refrigerator, Dishwasher, Stove, Washer & Dryer |
| ArchitecturalStyle | Bi-level |
| BasementDevelopment | Finished |
| BasementFeatures | Separate Entrance, Walk-up |
| BasementType | Full (finished) |
| ConstructedDate | 2005 |
| ConstructionMaterial | Poured Concrete, Wood Frame |
| ConstructionStyleAttachment | Detached |
| CoolingType | None |
| ExteriorFinish | Concrete, Vinyl Siding |
| FlooringType | Laminate, Linoleum, Vinyl Plank |
| FoundationType | Poured Concrete |
| HeatingType | Forced Air |
| SizeInterior | 1149 Sqft |
| TotalFinishedArea | 1149 Sqft |
| Type | House |
Parking
| Other | |
| Parking Pad |
Land
| Acreage | No |
| FenceType | Fence |
| LandAmenities | Park, Playground, Schools, Shopping |
| LandscapeFeatures | Landscaped, Lawn |
| SizeDepth | 33.53 M |
| SizeFrontage | 13.41 M |
| SizeIrregular | 4818.00 |
| SizeTotal | 4818 Sqft|4,051 - 7,250 Sqft |
| SizeTotalText | 4818 Sqft|4,051 - 7,250 Sqft |
| ZoningDescription | R1 |
Rooms
| Level | Type | Length | Width | Dimensions |
|---|---|---|---|---|
| Basement | 4pc Bathroom | .00 Ft x .00 Ft | ||
| Basement | Bedroom | 8.25 Ft x 11.25 Ft | ||
| Basement | Bedroom | 10.67 Ft x 11.33 Ft | ||
| Basement | Media | 11.67 Ft x 13.58 Ft | ||
| Basement | Recreational, Games Room | 11.67 Ft x 16.83 Ft | ||
| Main Level | Kitchen | 8.58 Ft x 11.42 Ft | ||
| Main Level | Living Room | 12.33 Ft x 10.83 Ft | ||
| Main Level | Dining Room | 9.75 Ft x 12.67 Ft | ||
| Main Level | Primary Bedroom | 12.58 Ft x 13.00 Ft | ||
| Main Level | Bedroom | 10.00 Ft x 9.33 Ft | ||
| Main Level | Bedroom | 9.25 Ft x 9.58 Ft | ||
| Main Level | 4pc Bathroom | .00 Ft x .00 Ft | ||
| Main Level | 4pc Bathroom | .00 Ft x .00 Ft |
https://www.realtor.ca/real-estate/27795379/27-isaacson-crescent-red-deer-inglewood-west
Interested?
Contact us for more information
Mike Wiseman
Associate Broker
2, 4405 - 52 Avenue
Red Deer, Alberta T4N 6S4



















