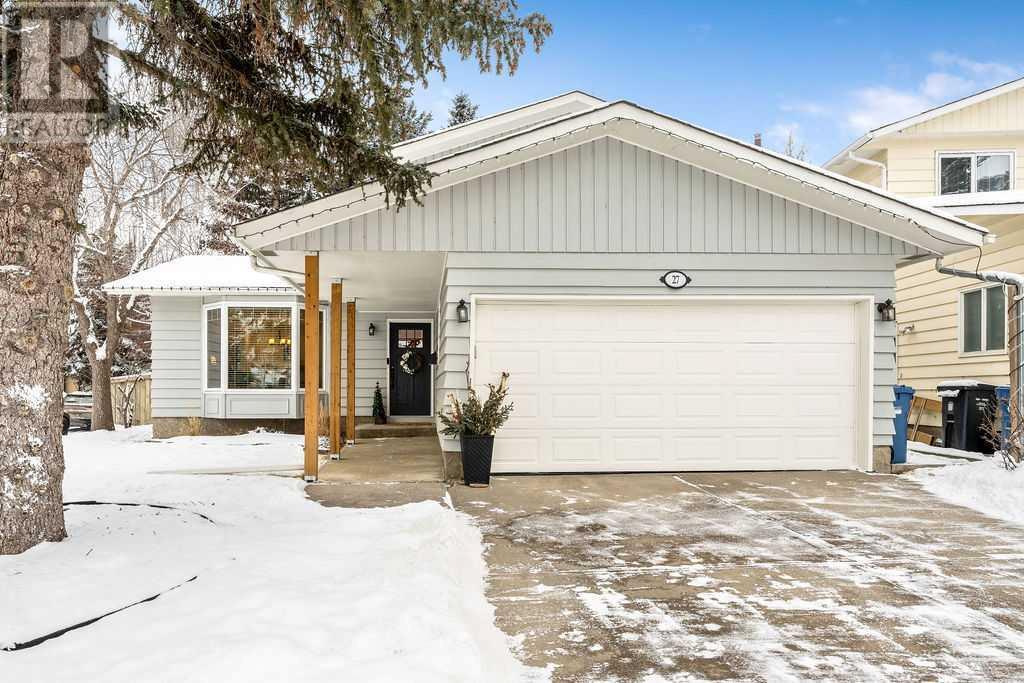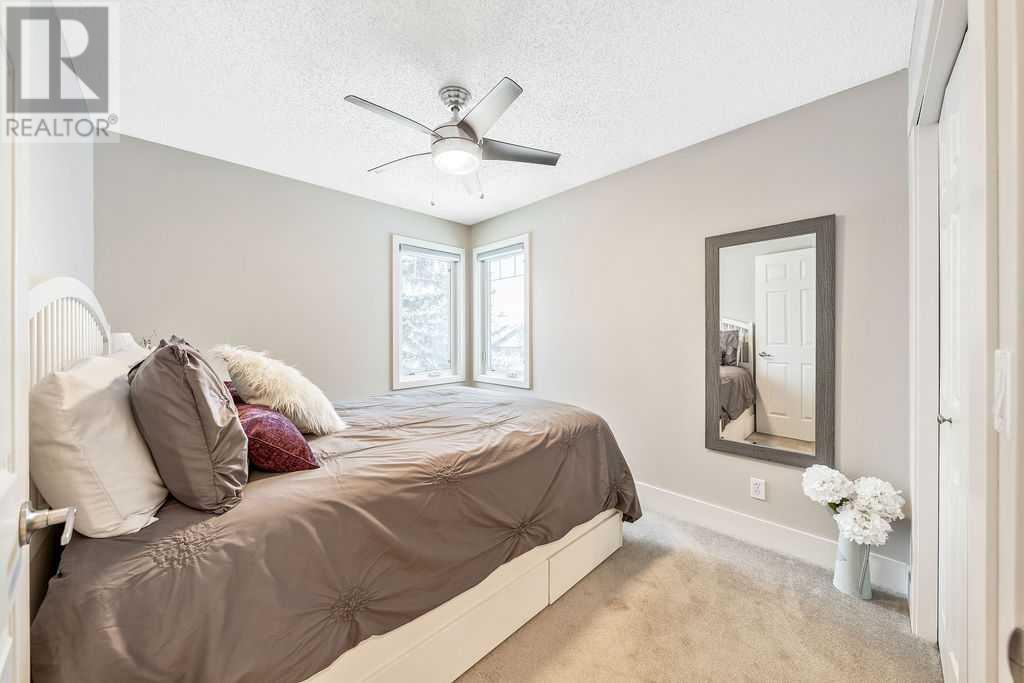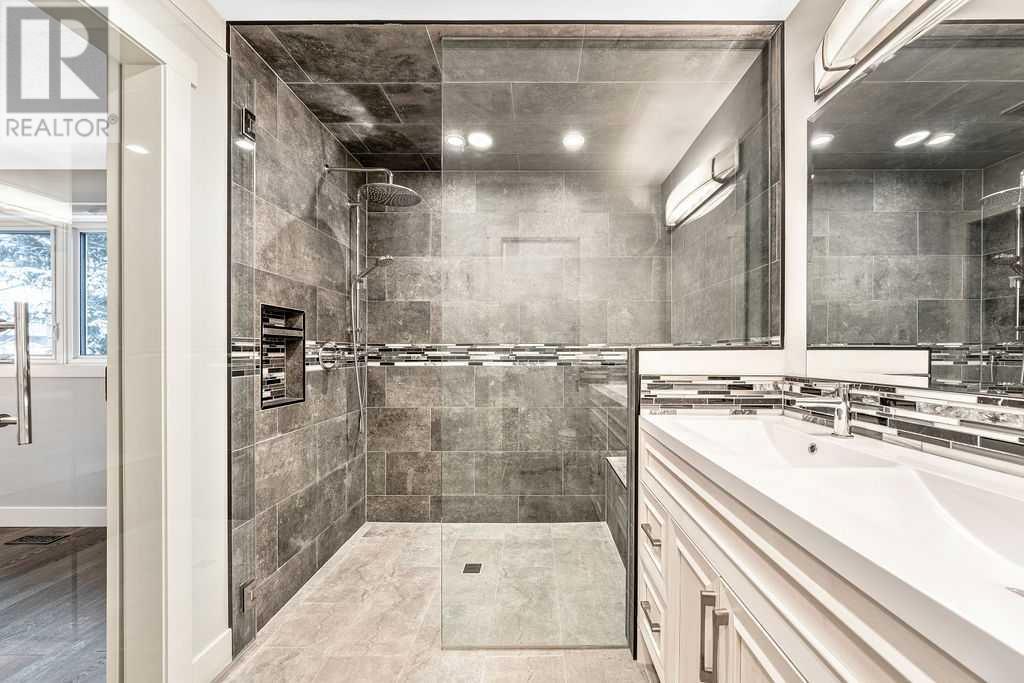27 Deermoss Bay Se Calgary, Alberta T2J 6P2
$695,000
Welcome to 27 Deermoss Bay, an exceptional corner-lot home in the family-oriented community of Deer Run, just steps from the picturesque Fish Creek Provincial Park. This stunning 5-bedroom, 2.5-bathroom property offers approximately 2,500 sq. ft. of thoughtfully designed living space, perfect for families and those who love to entertain. The newly renovated kitchen is a chef’s dream, featuring elegant stone countertops, sleek cabinetry, premium stainless steel appliances, and a seamless open-concept design that fills the kitchen and living areas with natural light. The primary suite is a luxurious retreat, complete with a spa-inspired ensuite that boasts heated floors and a walk-in glass shower. A formal family room, accented by a cozy gas fireplace and double glass garden doors, leads to the south-facing, fully landscaped backyard, complete with a spacious deck, natural gas line for barbecues, and a practical shed. The finished basement provides additional living space with a large recreation room, a versatile flex room currently used as a playroom, a cellar, and abundant storage. This home also features a double attached garage and large concrete driveway! Deer Run provides access to top-rated schools, a variety of amenities including grocery stores, restaurants, fitness centers, and childcare facilities, as well as convenient connectivity to Deerfoot Trail / Anderson / Glenmore Trail / Macleod Trail. With Fish Creek Park's extensive trails and opportunities for hiking, biking, swimming, and wildlife observation just steps away, this home offers an unmatched balance of outdoor recreation and modern convenience. Don’t miss your chance to make this exceptional home your own—schedule your private tour today and experience the perfect combination of modern living and natural beauty! (id:57312)
Property Details
| MLS® Number | A2185534 |
| Property Type | Single Family |
| Neigbourhood | Deer Run |
| Community Name | Deer Run |
| AmenitiesNearBy | Park, Playground, Schools, Shopping |
| CommunityFeatures | Fishing |
| Features | Pvc Window, No Animal Home, No Smoking Home, Level, Gas Bbq Hookup |
| ParkingSpaceTotal | 4 |
| Plan | 8011338 |
| Structure | Shed, Deck |
Building
| BathroomTotal | 3 |
| BedroomsAboveGround | 4 |
| BedroomsBelowGround | 1 |
| BedroomsTotal | 5 |
| Appliances | Washer, Refrigerator, Oven - Electric, Dishwasher, Dryer, Garburator, Hood Fan, Window Coverings, Garage Door Opener |
| BasementDevelopment | Finished |
| BasementType | Full (finished) |
| ConstructedDate | 1981 |
| ConstructionMaterial | Wood Frame |
| ConstructionStyleAttachment | Detached |
| CoolingType | None |
| ExteriorFinish | Wood Siding |
| FireplacePresent | Yes |
| FireplaceTotal | 1 |
| FlooringType | Carpeted, Hardwood, Laminate, Tile |
| FoundationType | Poured Concrete |
| HalfBathTotal | 1 |
| HeatingFuel | Electric, Natural Gas |
| HeatingType | Other, Forced Air, In Floor Heating |
| StoriesTotal | 1 |
| SizeInterior | 1615 Sqft |
| TotalFinishedArea | 1615 Sqft |
| Type | House |
Parking
| Concrete | |
| Attached Garage | 2 |
| Street |
Land
| Acreage | No |
| FenceType | Fence |
| LandAmenities | Park, Playground, Schools, Shopping |
| LandscapeFeatures | Garden Area |
| SizeDepth | 28.2 M |
| SizeFrontage | 16.7 M |
| SizeIrregular | 448.00 |
| SizeTotal | 448 M2|4,051 - 7,250 Sqft |
| SizeTotalText | 448 M2|4,051 - 7,250 Sqft |
| ZoningDescription | R-cg |
Rooms
| Level | Type | Length | Width | Dimensions |
|---|---|---|---|---|
| Basement | Recreational, Games Room | 12.08 Ft x 16.50 Ft | ||
| Basement | Bedroom | 9.25 Ft x 13.25 Ft | ||
| Basement | Other | 10.08 Ft x 11.50 Ft | ||
| Main Level | 2pc Bathroom | .00 Ft x .00 Ft | ||
| Main Level | Living Room | 13.65 Ft x 14.50 Ft | ||
| Main Level | Dining Room | 8.17 Ft x 10.75 Ft | ||
| Main Level | Kitchen | 13.67 Ft x 14.50 Ft | ||
| Main Level | Family Room | 11.50 Ft x 18.25 Ft | ||
| Main Level | Bedroom | 7.92 Ft x 9.92 Ft | ||
| Upper Level | 4pc Bathroom | .00 Ft x .00 Ft | ||
| Upper Level | 4pc Bathroom | .00 Ft x .00 Ft | ||
| Upper Level | Primary Bedroom | 11.00 Ft x 13.50 Ft | ||
| Upper Level | Bedroom | 9.00 Ft x 9.50 Ft | ||
| Upper Level | Bedroom | 8.92 Ft x 10.83 Ft |
https://www.realtor.ca/real-estate/27786551/27-deermoss-bay-se-calgary-deer-run
Interested?
Contact us for more information
Shane Ball
Associate
100, 5810 2 Street S.w.
Calgary, Alberta T2H 0H2
Blake Ball
Associate
202, 5403 Crowchild Trail N.w.
Calgary, Alberta T3B 4Z1








































