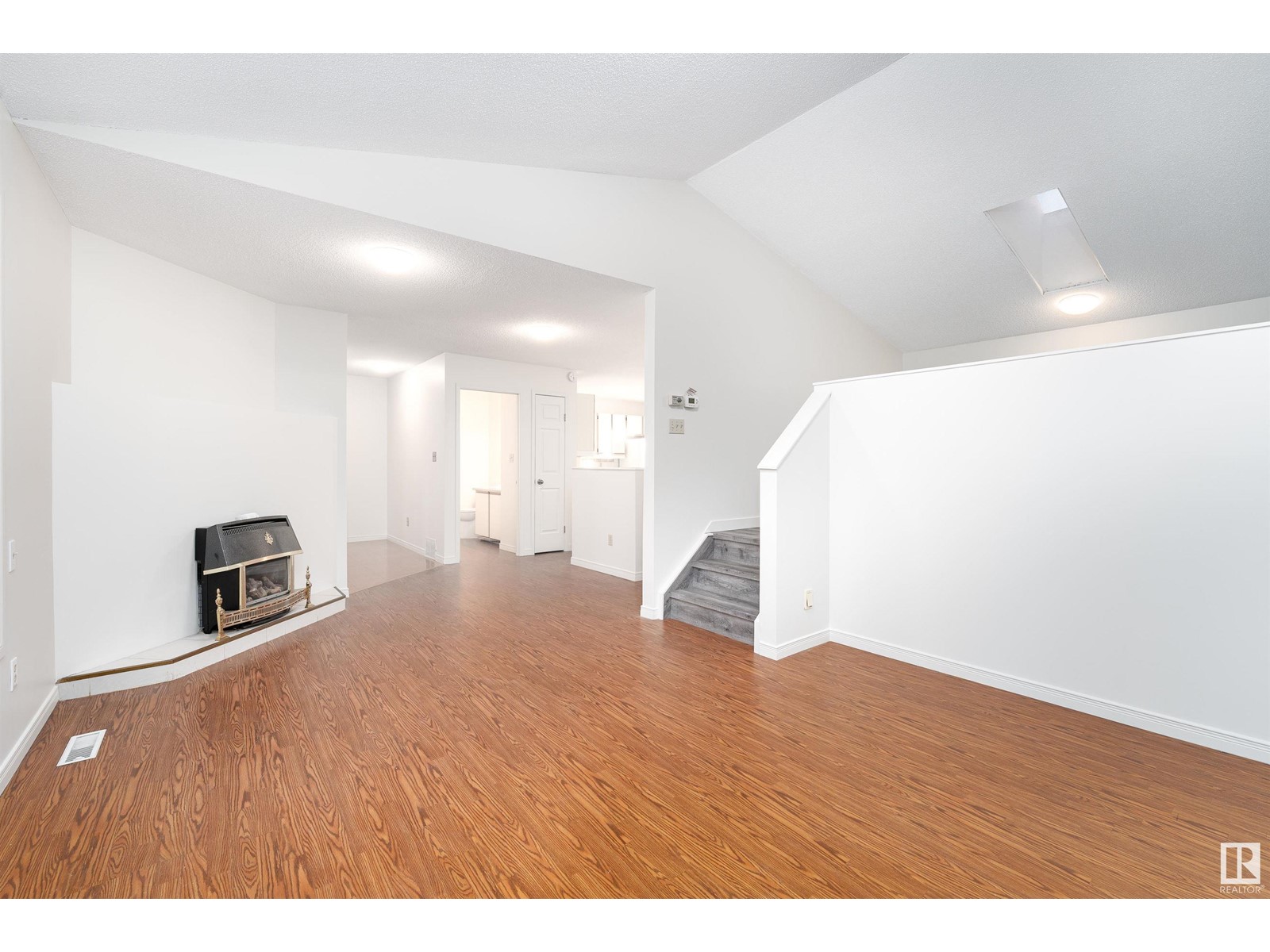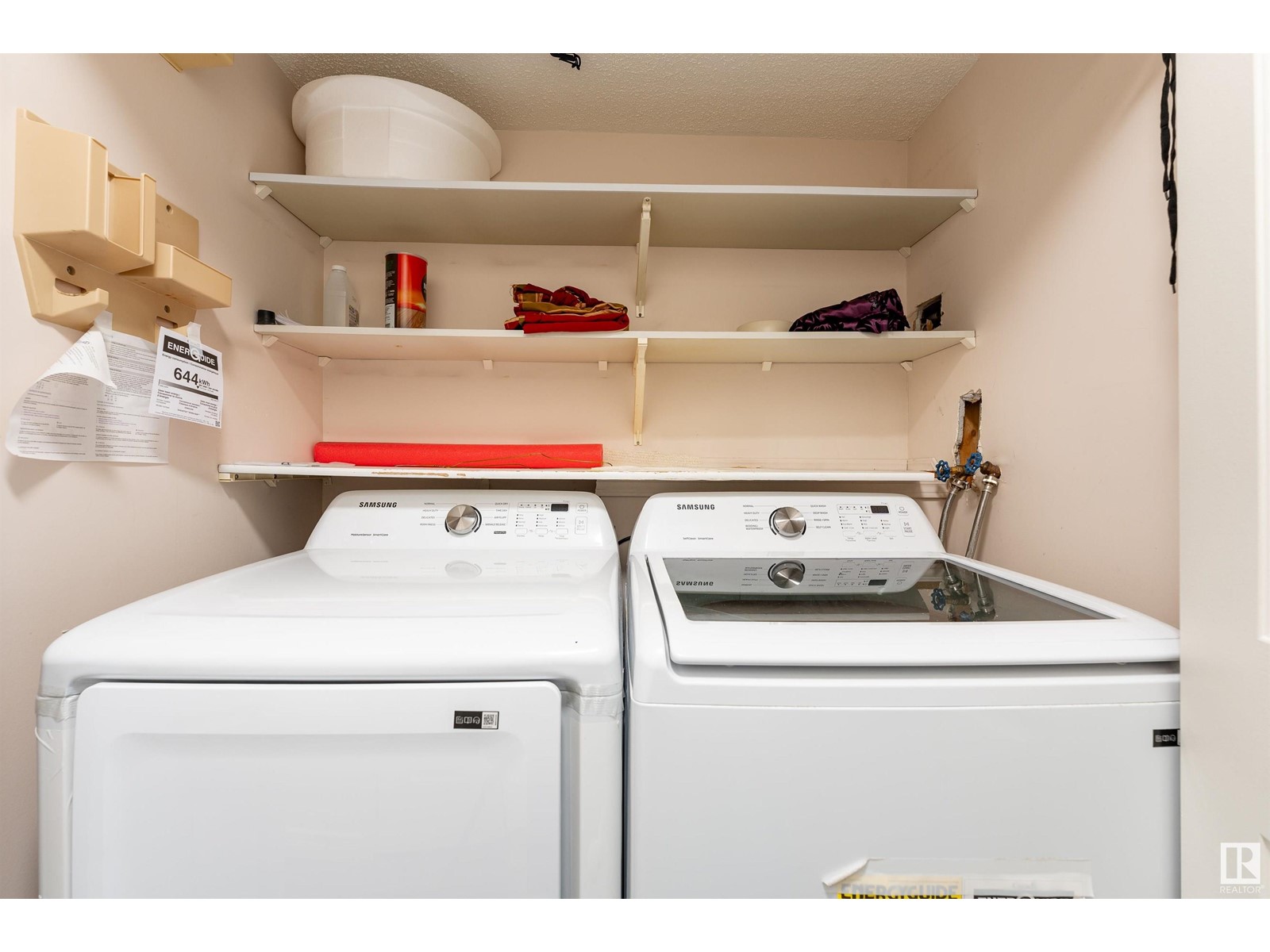#27 4630 17 Av Nw Edmonton, Alberta T6L 6H3
$240,000Maintenance, Exterior Maintenance, Landscaping, Other, See Remarks
$403.01 Monthly
Maintenance, Exterior Maintenance, Landscaping, Other, See Remarks
$403.01 MonthlyFreshly painted 1306 sq.ft. 2-bedroom, 1.5-bathroom bi-level townhouse with a loft and a single attached garage in desirable Pollard Meadows. Upper level features a spacious living room, dining area, and a bright and sunny kitchen. The lower level has two generous bedrooms and a full 4-piece bath. Step outside to enjoy your private deck, which overlooks serene trees, providing a peaceful outdoor retreat. This well-managed property is conveniently located near schools, bus stops, parks, and grocery stores, and is available for immediate possession. (id:57312)
Property Details
| MLS® Number | E4416725 |
| Property Type | Single Family |
| Neigbourhood | Pollard Meadows |
| AmenitiesNearBy | Park, Public Transit, Schools, Shopping |
| Features | Park/reserve |
| Structure | Deck |
Building
| BathroomTotal | 2 |
| BedroomsTotal | 2 |
| Appliances | Dishwasher, Dryer, Microwave, Refrigerator, Stove, Washer |
| ArchitecturalStyle | Bi-level |
| BasementDevelopment | Finished |
| BasementType | Full (finished) |
| ConstructedDate | 1991 |
| ConstructionStyleAttachment | Attached |
| HalfBathTotal | 1 |
| HeatingType | Forced Air |
| SizeInterior | 1306.8464 Sqft |
| Type | Row / Townhouse |
Parking
| Attached Garage |
Land
| Acreage | No |
| LandAmenities | Park, Public Transit, Schools, Shopping |
| SizeIrregular | 291.3 |
| SizeTotal | 291.3 M2 |
| SizeTotalText | 291.3 M2 |
Rooms
| Level | Type | Length | Width | Dimensions |
|---|---|---|---|---|
| Lower Level | Primary Bedroom | 4.88 m | 3.3 m | 4.88 m x 3.3 m |
| Lower Level | Bedroom 2 | 2.76 m | 3.05 m | 2.76 m x 3.05 m |
| Lower Level | Utility Room | 1.5 m | 1.66 m | 1.5 m x 1.66 m |
| Upper Level | Living Room | 3.84 m | 5.87 m | 3.84 m x 5.87 m |
| Upper Level | Dining Room | 3.18 m | 3.5 m | 3.18 m x 3.5 m |
| Upper Level | Kitchen | 3.39 m | 3.45 m | 3.39 m x 3.45 m |
| Upper Level | Loft | 3.16 m | 3.73 m | 3.16 m x 3.73 m |
https://www.realtor.ca/real-estate/27757704/27-4630-17-av-nw-edmonton-pollard-meadows
Interested?
Contact us for more information
Kelly A. Grant
Manager
105-4990 92 Ave Nw
Edmonton, Alberta T6B 2V4




























