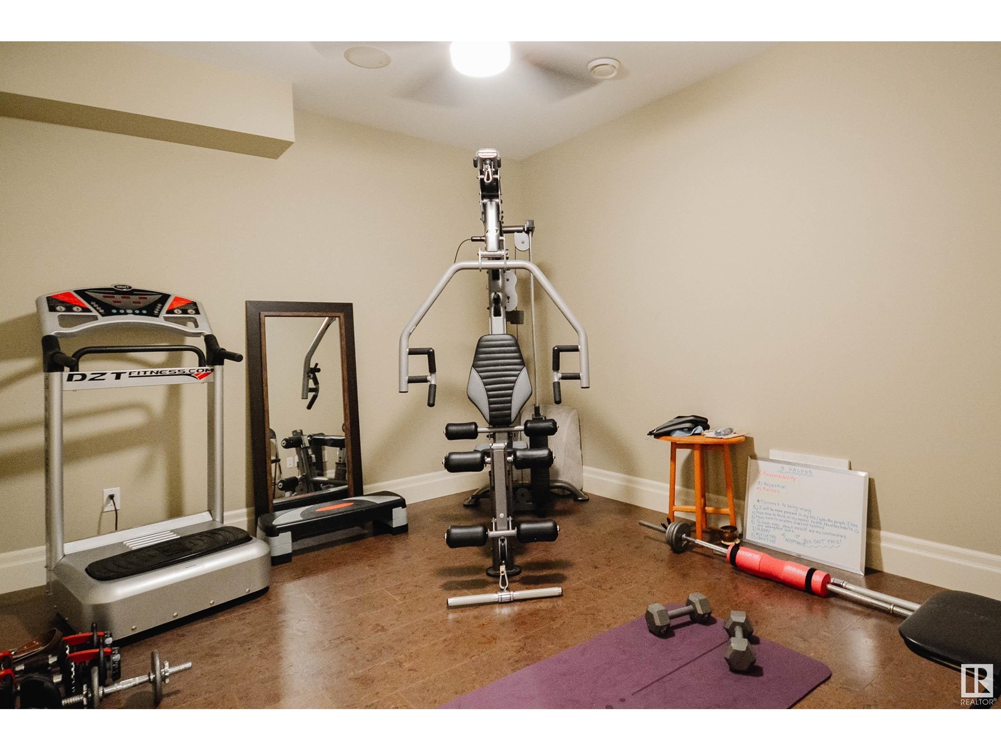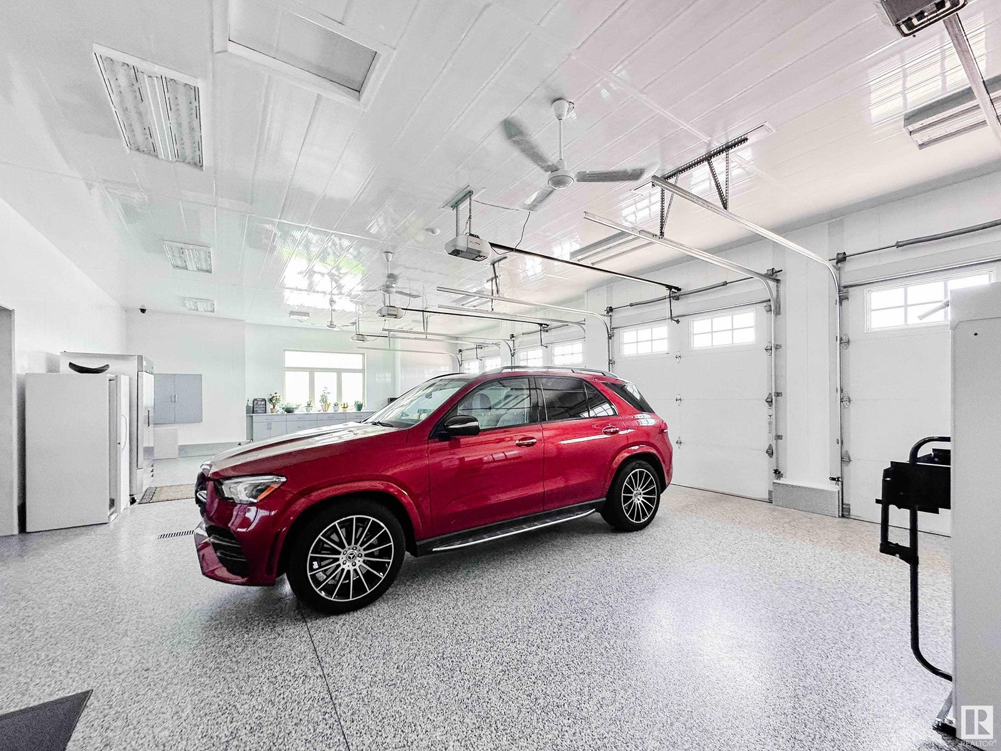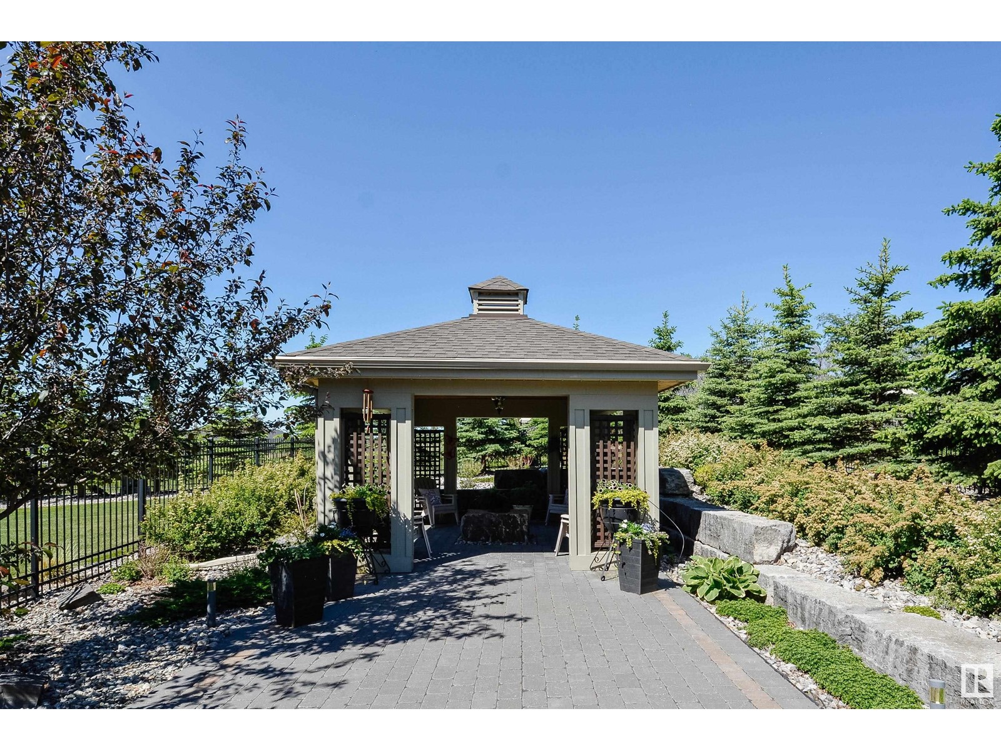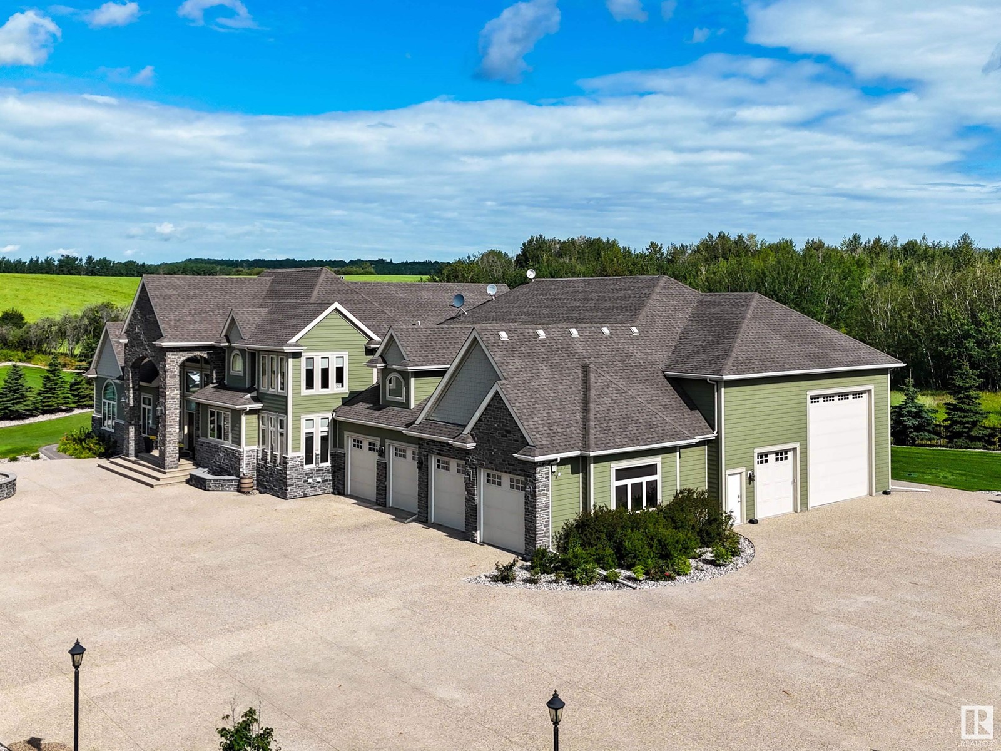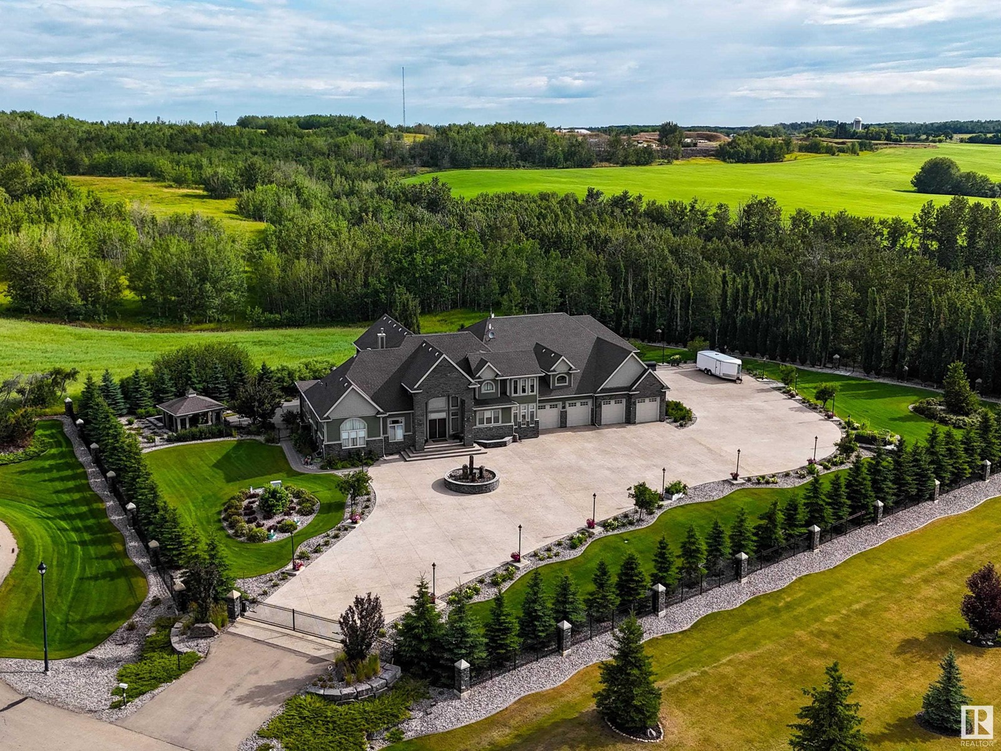27 27320 Twp Rd 534 Rural Parkland County, Alberta T7X 3R9
$2,999,900
Welcome to this PREMIER ESTATE home on a lavishly landscaped, 2-acre lot mins from Spruce Grove. Exuding opulence at every turn, this custom bungalow has 7000sqft of developed living – totaling 4 beds, 6 baths, 6+ living spaces for family/entertaining & more! Superior ft. throughout are infinite, incl. 4 car garage PLUS 2600 sqft shop large enough all the toys & RV, 4 season sunroom, 3 season screened deck, 19ft vaulted ceilings in great room w/floor to ceiling fireplace, coffered ceilings, spiral staircase leading to a loft & covered gazebo w/lighting & fireplace. A chefs dream kitchen ft. high end SS appliances incl. gas range, full pantry, & large eat-in island. The primary ft. a 5pc ensuite w/steam shower + substantial WIC w/island. The living space continues in the basement w/full bar, rec room, family room, gym, 2 beds each w/4pc baths & WIC. The lush, green, immaculate grounds are beautiful w/custom black fencing & gated entry, numerous trees/shrubs, sprinkler system, covered Gazebo & so much more! (id:57312)
Property Details
| MLS® Number | E4397859 |
| Property Type | Single Family |
| Neigbourhood | Southview Ridge (Parkland) |
| Features | Cul-de-sac, Treed, See Remarks |
Building
| BathroomTotal | 5 |
| BedroomsTotal | 4 |
| Appliances | Freezer, Garage Door Opener Remote(s), Garage Door Opener, Hood Fan, Oven - Built-in, Microwave, Gas Stove(s), Central Vacuum, Water Softener, Window Coverings, Refrigerator, Dishwasher |
| ArchitecturalStyle | Bungalow |
| BasementDevelopment | Finished |
| BasementType | Full (finished) |
| CeilingType | Vaulted |
| ConstructedDate | 2015 |
| ConstructionStyleAttachment | Detached |
| CoolingType | Central Air Conditioning |
| HalfBathTotal | 1 |
| HeatingType | Forced Air, In Floor Heating |
| StoriesTotal | 1 |
| SizeInterior | 3944.7579 Sqft |
| Type | House |
Parking
| Oversize | |
| Attached Garage | |
| See Remarks |
Land
| Acreage | Yes |
| FenceType | Fence |
| SizeIrregular | 2 |
| SizeTotal | 2 Ac |
| SizeTotalText | 2 Ac |
Rooms
| Level | Type | Length | Width | Dimensions |
|---|---|---|---|---|
| Basement | Bedroom 3 | Measurements not available | ||
| Basement | Bedroom 4 | Measurements not available | ||
| Basement | Recreation Room | Measurements not available | ||
| Main Level | Living Room | Measurements not available | ||
| Main Level | Dining Room | Measurements not available | ||
| Main Level | Kitchen | Measurements not available | ||
| Main Level | Family Room | Measurements not available | ||
| Main Level | Primary Bedroom | Measurements not available | ||
| Main Level | Bedroom 2 | Measurements not available | ||
| Main Level | Sunroom | Measurements not available | ||
| Main Level | Breakfast | Measurements not available | ||
| Main Level | Laundry Room | Measurements not available |
Interested?
Contact us for more information
Ryan J. Boser
Manager
10-25 Carleton Dr
St Albert, Alberta T8N 7K9
Kristin M. Boser
Broker
10-25 Carleton Dr
St Albert, Alberta T8N 7K9



























