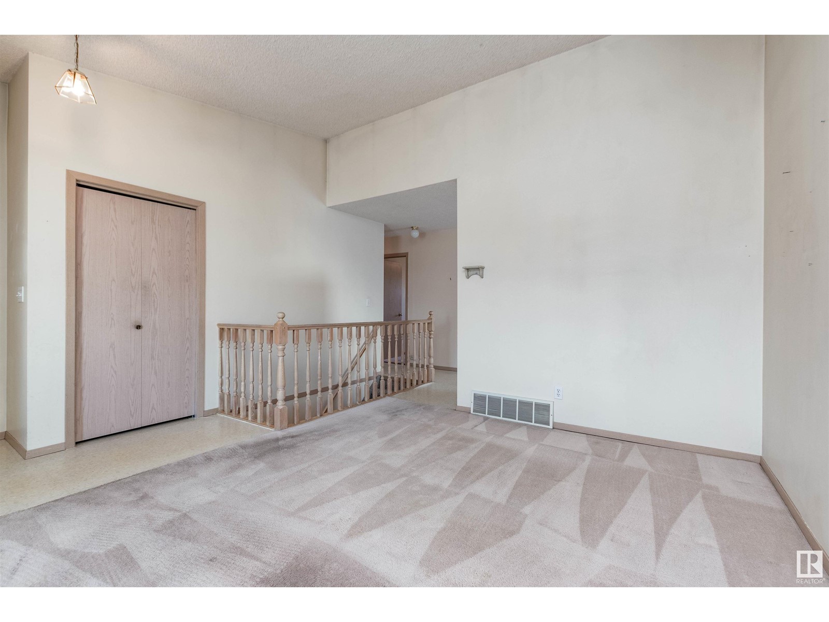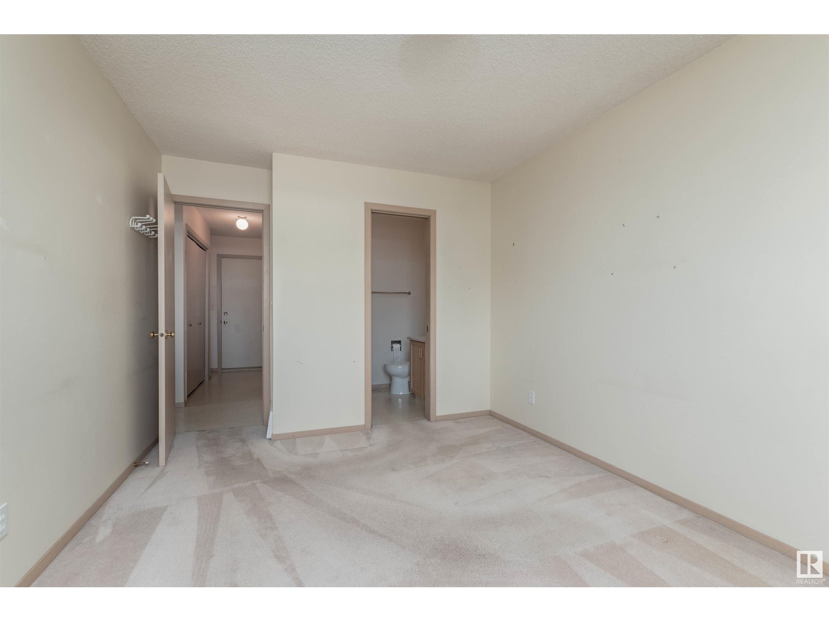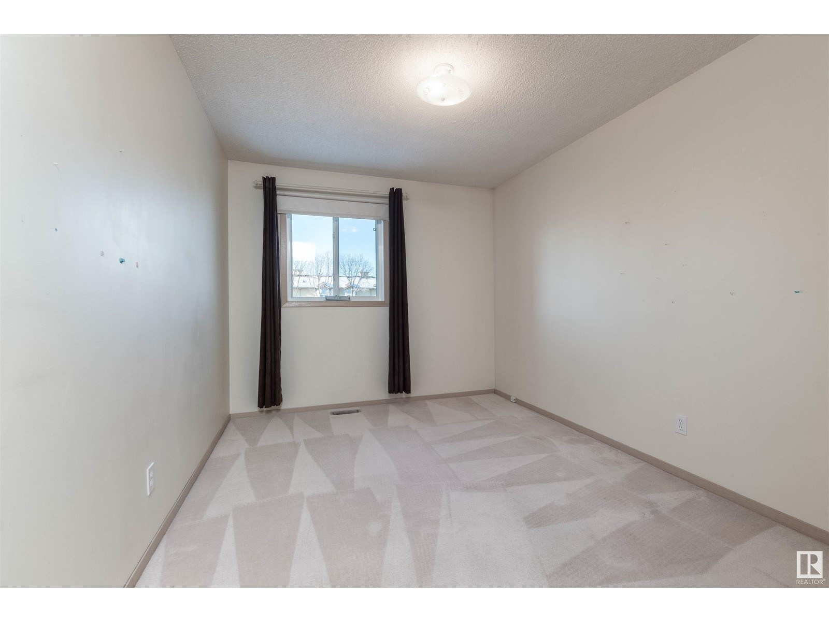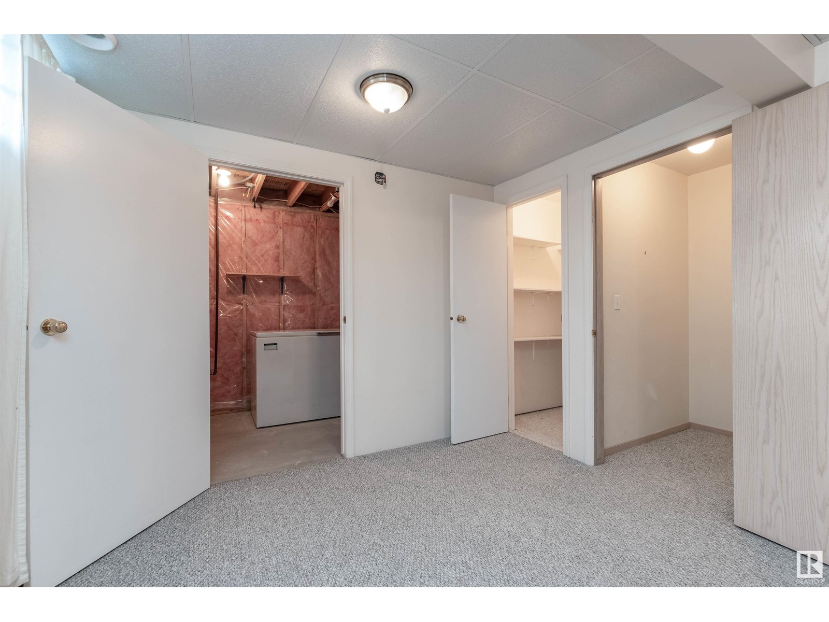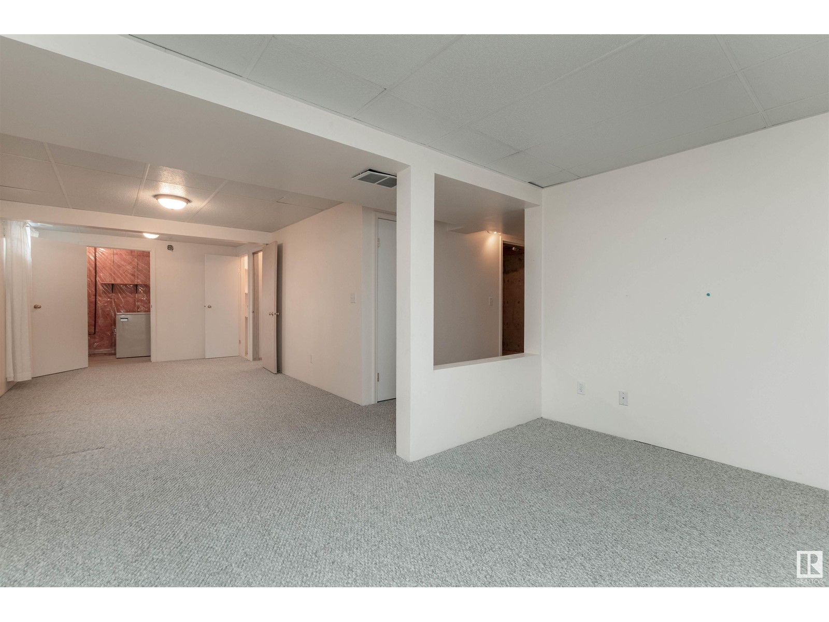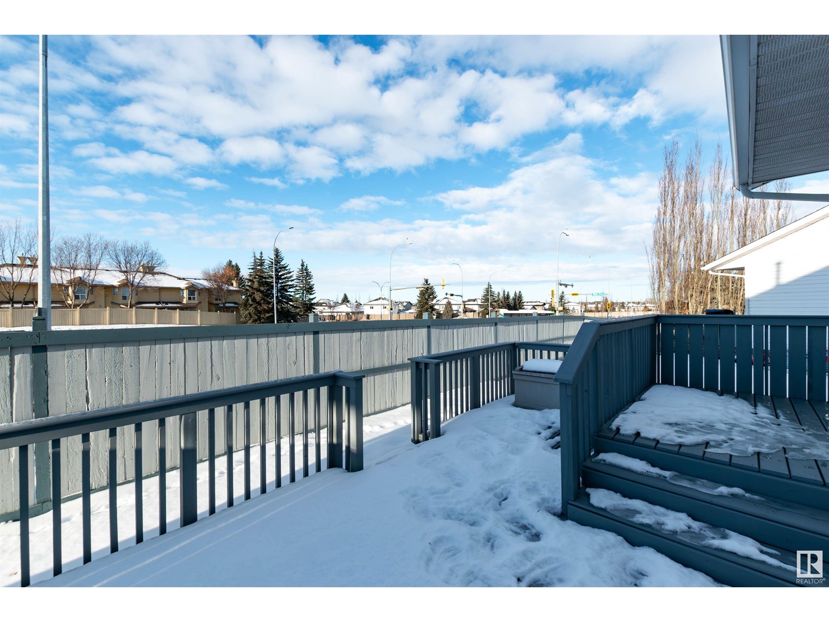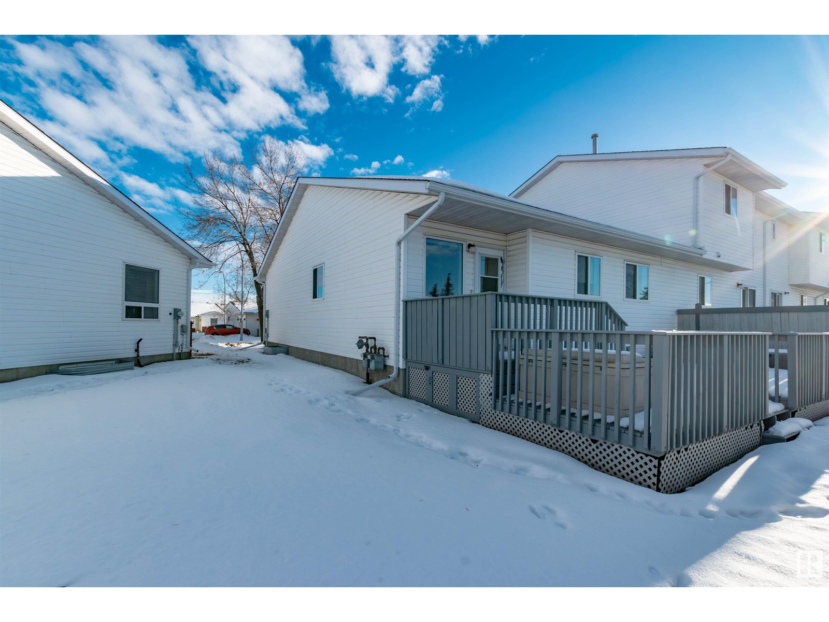#27 15 Ritchie Wy Sherwood Park, Alberta T8A 5T6
$299,702Maintenance, Exterior Maintenance, Insurance, Property Management, Other, See Remarks
$361.77 Monthly
Maintenance, Exterior Maintenance, Insurance, Property Management, Other, See Remarks
$361.77 MonthlyTired of shoveling snow and cutting grass? Welcome to condo living, with this total 3 bedroom, 2 bath condo with fully developed basement in Regency Heights II! Large living room/dining, with a great size kitchen with eating bar and dining area. Primary bedroom has a two-piece ensuite. Second bedroom, four piece bath, and convenient main floor laundry completes the main floor. A bonus to this unit is the fully finished basement with huge recreation area/family room, another large bedroom, and plenty of storage spaces. You will find a great size, two-tier deck with convenient storage underneath. Enjoy a backyard with no neighbors behind! Don't miss out on this one! Welcome home! (id:57312)
Property Details
| MLS® Number | E4417661 |
| Property Type | Single Family |
| Neigbourhood | Regency Park (Sherwood Park) |
| AmenitiesNearBy | Playground, Public Transit, Schools, Shopping |
| Features | See Remarks, Flat Site |
| Structure | Deck |
Building
| BathroomTotal | 2 |
| BedroomsTotal | 3 |
| Appliances | Dishwasher, Dryer, Garage Door Opener Remote(s), Garage Door Opener, Hood Fan, Refrigerator, Stove, Washer |
| ArchitecturalStyle | Bungalow |
| BasementDevelopment | Finished |
| BasementType | Full (finished) |
| ConstructedDate | 1993 |
| ConstructionStyleAttachment | Semi-detached |
| HalfBathTotal | 1 |
| HeatingType | Forced Air |
| StoriesTotal | 1 |
| SizeInterior | 1019.2347 Sqft |
| Type | Duplex |
Parking
| Attached Garage |
Land
| Acreage | No |
| FenceType | Fence |
| LandAmenities | Playground, Public Transit, Schools, Shopping |
Rooms
| Level | Type | Length | Width | Dimensions |
|---|---|---|---|---|
| Basement | Bedroom 3 | 3.96 m | 3.84 m | 3.96 m x 3.84 m |
| Basement | Recreation Room | 4.24 m | 9.58 m | 4.24 m x 9.58 m |
| Basement | Storage | 4.17 m | 4.2 m | 4.17 m x 4.2 m |
| Main Level | Living Room | 3.33 m | 4.19 m | 3.33 m x 4.19 m |
| Main Level | Dining Room | 2.48 m | 2.3 m | 2.48 m x 2.3 m |
| Main Level | Kitchen | 3.33 m | 3.77 m | 3.33 m x 3.77 m |
| Main Level | Primary Bedroom | 3.05 m | 4.52 m | 3.05 m x 4.52 m |
| Main Level | Bedroom 2 | 2.85 m | 4.52 m | 2.85 m x 4.52 m |
Interested?
Contact us for more information
Jay R. Macmillan
Associate
116-150 Chippewa Rd
Sherwood Park, Alberta T8A 6A2
Holly Kowalchuk
Associate
116-150 Chippewa Rd
Sherwood Park, Alberta T8A 6A2





