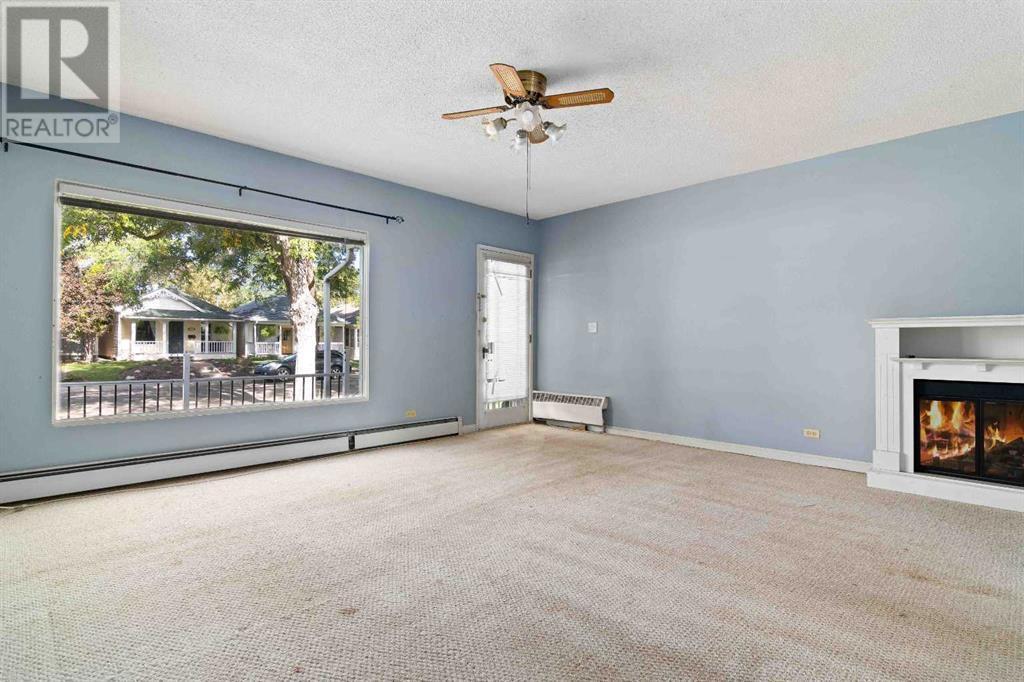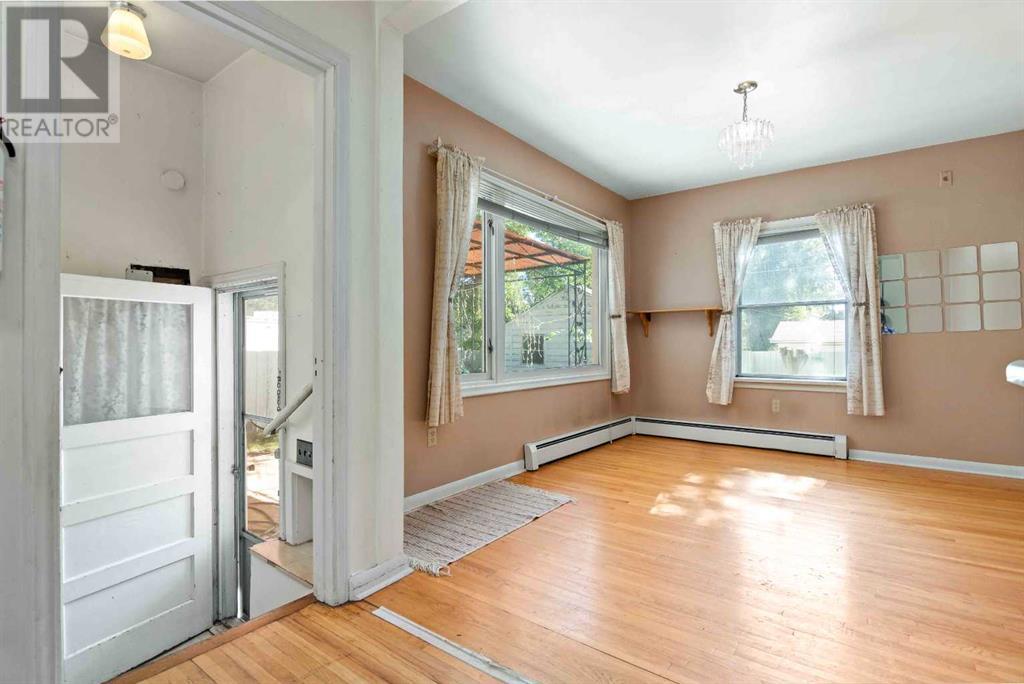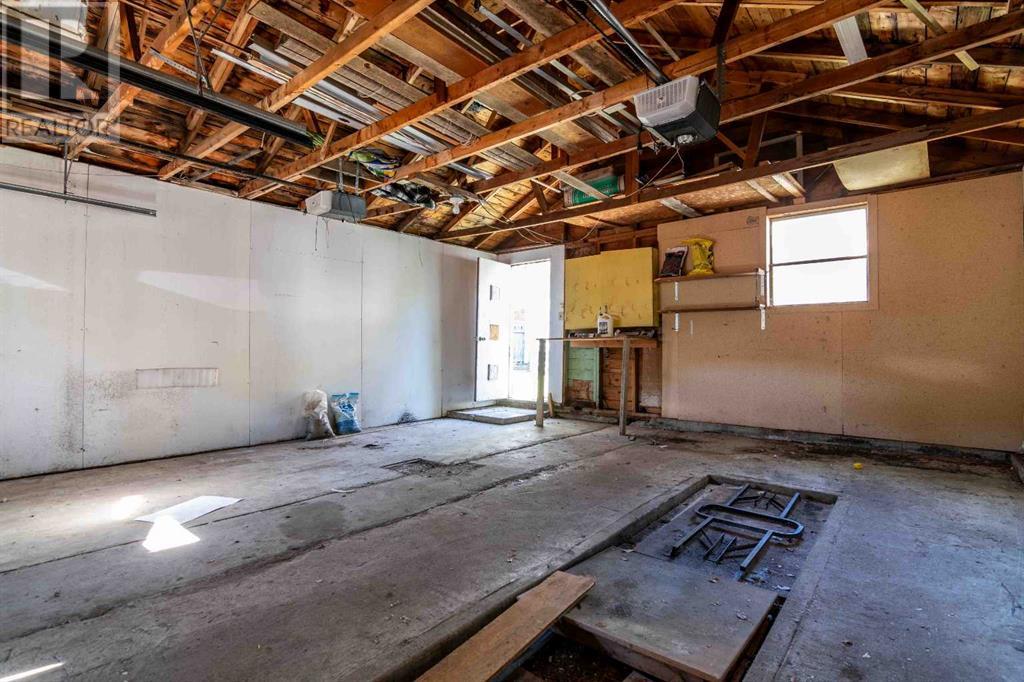269 7 Street Se Medicine Hat, Alberta T1A 1J5
$249,900
Cute brick bungalow that is full of potential with some upgrades. This charming bungalow offers a great foundation with partial hardwood floors and a living area that would be perfect for relaxing or entertaining. The large fenced backyard provides plenty of space for kids to play or pets to roam, and the covered patio is ideal for outdoor dining or relaxation. With a double detached garage and ample storage, this home is ready for you to make it your own and has endless potential for personal touches and upgrades to have your dream bungalow.Located on a gorgeous tree-lined street this home is perfect for families seeking a welcoming neighborhood.Don’t wait – book your showing today and explore the possibilities! (id:57312)
Property Details
| MLS® Number | A2168350 |
| Property Type | Single Family |
| Community Name | SE Hill |
| AmenitiesNearBy | Schools, Shopping |
| Features | Back Lane |
| ParkingSpaceTotal | 2 |
| Plan | 1132m |
Building
| BathroomTotal | 2 |
| BedroomsAboveGround | 2 |
| BedroomsBelowGround | 1 |
| BedroomsTotal | 3 |
| Appliances | Refrigerator, Stove, Freezer, Washer & Dryer |
| ArchitecturalStyle | Bungalow |
| BasementDevelopment | Partially Finished |
| BasementType | Full (partially Finished) |
| ConstructedDate | 1946 |
| ConstructionStyleAttachment | Detached |
| CoolingType | None |
| ExteriorFinish | Aluminum Siding, Brick, Metal, Wood Siding |
| FlooringType | Carpeted, Hardwood, Linoleum, Tile |
| FoundationType | Poured Concrete |
| HalfBathTotal | 1 |
| StoriesTotal | 1 |
| SizeInterior | 928.87 Sqft |
| TotalFinishedArea | 928.87 Sqft |
| Type | House |
Parking
| Detached Garage | 2 |
Land
| Acreage | No |
| FenceType | Fence |
| LandAmenities | Schools, Shopping |
| SizeFrontage | 14 M |
| SizeIrregular | 6500.00 |
| SizeTotal | 6500 Sqft|4,051 - 7,250 Sqft |
| SizeTotalText | 6500 Sqft|4,051 - 7,250 Sqft |
| ZoningDescription | R1 |
Rooms
| Level | Type | Length | Width | Dimensions |
|---|---|---|---|---|
| Basement | 2pc Bathroom | 3.75 Ft x 6.58 Ft | ||
| Basement | Bedroom | 10.92 Ft x 11.67 Ft | ||
| Basement | Cold Room | 19.00 Ft x 4.08 Ft | ||
| Basement | Laundry Room | 9.25 Ft x 11.83 Ft | ||
| Basement | Recreational, Games Room | 18.50 Ft x 14.83 Ft | ||
| Basement | Furnace | 9.92 Ft x 22.42 Ft | ||
| Main Level | 3pc Bathroom | 6.25 Ft x 7.92 Ft | ||
| Main Level | Bedroom | 8.33 Ft x 11.50 Ft | ||
| Main Level | Dining Room | 9.83 Ft x 11.67 Ft | ||
| Main Level | Kitchen | 10.08 Ft x 11.50 Ft | ||
| Main Level | Living Room | 16.42 Ft x 15.50 Ft | ||
| Main Level | Primary Bedroom | 12.42 Ft x 11.33 Ft |
https://www.realtor.ca/real-estate/27468982/269-7-street-se-medicine-hat-se-hill
Interested?
Contact us for more information
Tina Mcilmoyl
Associate
910 Allowance Avenue Se
Medicine Hat, Alberta T1A 3G7































