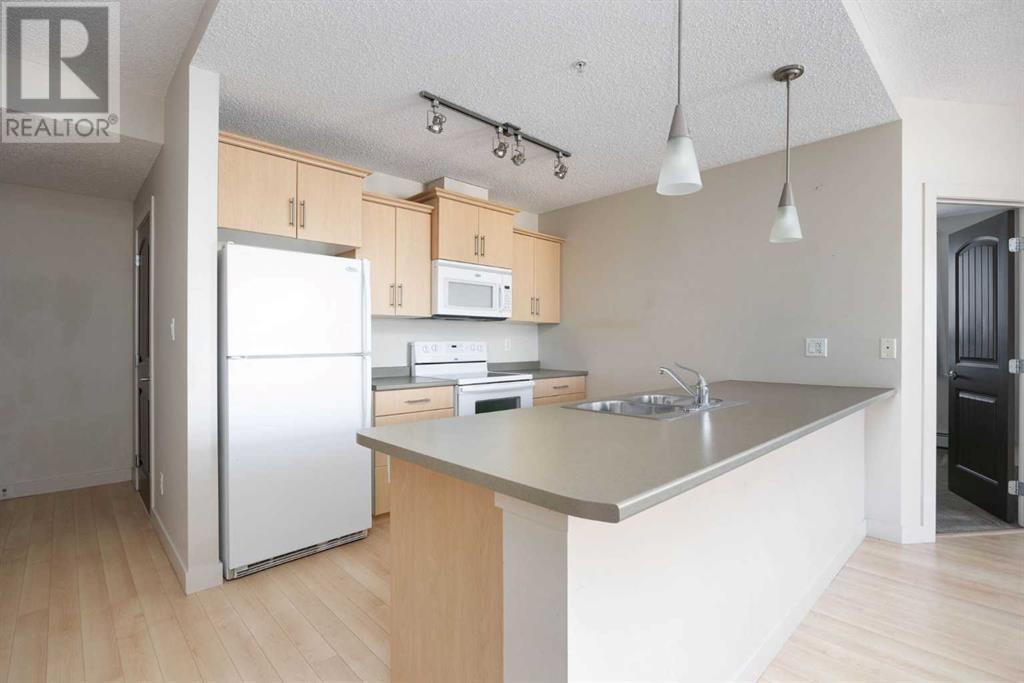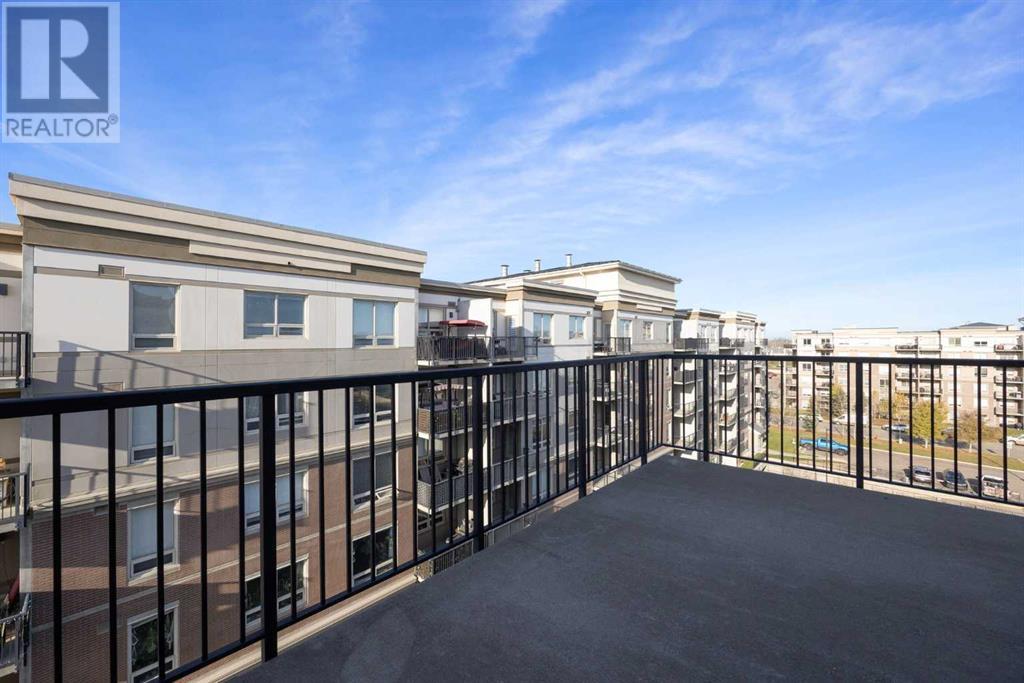2614, 135b Sandpiper Road Fort Mcmurray, Alberta T9K 0N3
$229,900Maintenance, Heat, Property Management, Reserve Fund Contributions, Sewer, Waste Removal, Water
$528.95 Monthly
Maintenance, Heat, Property Management, Reserve Fund Contributions, Sewer, Waste Removal, Water
$528.95 MonthlyEND UNIT! TOP FLOOR! 2 BALCONIES! TANDEM UG HEATED PARKING STALL! CONCRETE BUILDING!! Welcome to 135B Sandpiper Road #2614 in the beautiful quiet Summits. Entering this end unit you are welcomed with a spacious foyer that gives access to a large closet with in-suite laundry and storage. This property offers 2 bedrooms which includes the primary bedroom that boasts a 4 PCE en suite bathroom, walk in closet and access to 1 of the 2 balconies in this apartment. The kitchen offers ample cabinet and counter top space, pendant lighting, and gives the open concept feel as it looks onto the spacious living room which allows access to the second balcony. Last but not least this property offers a second 4 PCE bathroom that sits just outside the spacious spare bedroom. This property comes with a titled underground tandem heated titled parking stall (#149) and a titled storage unit (#432). Call now to view this top floor unit today. (id:57312)
Property Details
| MLS® Number | A2175802 |
| Property Type | Single Family |
| Community Name | Eagle Ridge |
| AmenitiesNearBy | Playground, Schools, Shopping |
| CommunityFeatures | Pets Allowed With Restrictions |
| Features | No Animal Home, No Smoking Home, Parking |
| ParkingSpaceTotal | 2 |
| Plan | 0840235 |
| Structure | See Remarks |
Building
| BathroomTotal | 2 |
| BedroomsAboveGround | 2 |
| BedroomsTotal | 2 |
| Appliances | Refrigerator, Oven - Electric, Dishwasher, Washer & Dryer |
| ConstructedDate | 2008 |
| ConstructionMaterial | Poured Concrete |
| ConstructionStyleAttachment | Attached |
| CoolingType | None |
| ExteriorFinish | Concrete |
| FlooringType | Carpeted, Laminate, Tile |
| HeatingType | Baseboard Heaters |
| StoriesTotal | 6 |
| SizeInterior | 889 Sqft |
| TotalFinishedArea | 889 Sqft |
| Type | Apartment |
Parking
| Tandem | |
| Underground |
Land
| Acreage | No |
| LandAmenities | Playground, Schools, Shopping |
| SizeTotalText | Unknown |
| ZoningDescription | R5 |
Rooms
| Level | Type | Length | Width | Dimensions |
|---|---|---|---|---|
| Main Level | 4pc Bathroom | 5.00 Ft x 8.08 Ft | ||
| Main Level | 4pc Bathroom | 8.42 Ft x 5.00 Ft | ||
| Main Level | Bedroom | 12.00 Ft x 10.75 Ft | ||
| Main Level | Dining Room | 15.42 Ft x 6.08 Ft | ||
| Main Level | Foyer | 9.42 Ft x 8.17 Ft | ||
| Main Level | Kitchen | 10.08 Ft x 9.75 Ft | ||
| Main Level | Living Room | 12.67 Ft x 12.50 Ft | ||
| Main Level | Primary Bedroom | 10.75 Ft x 11.75 Ft |
https://www.realtor.ca/real-estate/27588490/2614-135b-sandpiper-road-fort-mcmurray-eagle-ridge
Interested?
Contact us for more information
Trenton Campbell
Associate
618-8600 Franklin Avenue
Fort Mcmurray, Alberta T9H 4G8
























