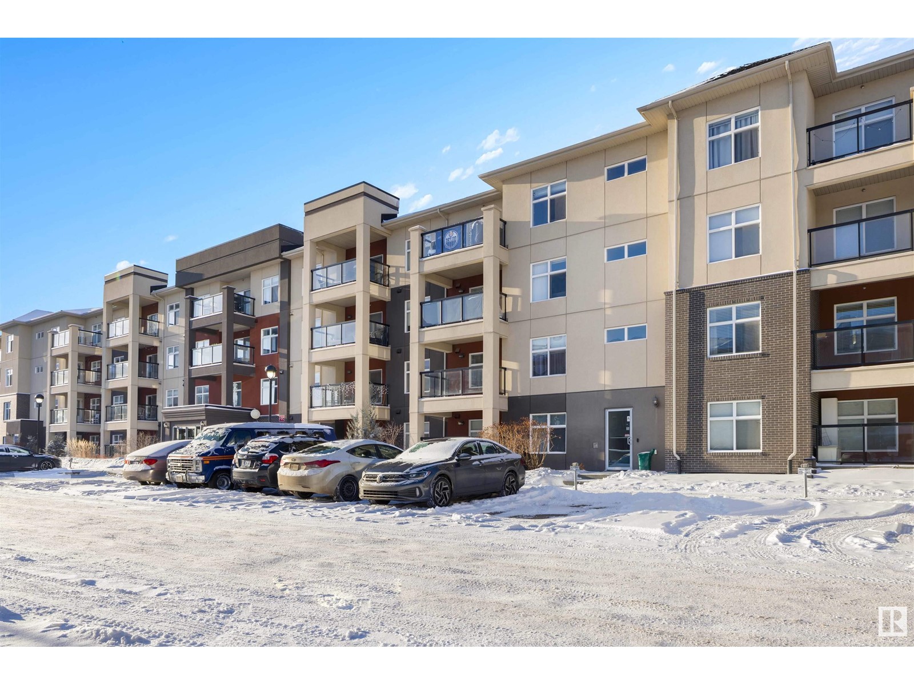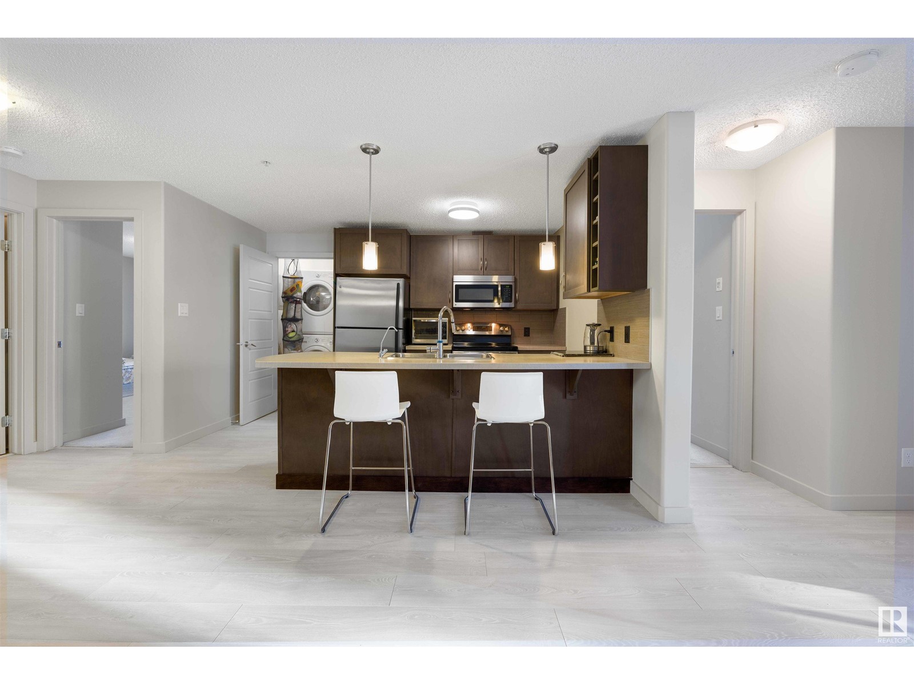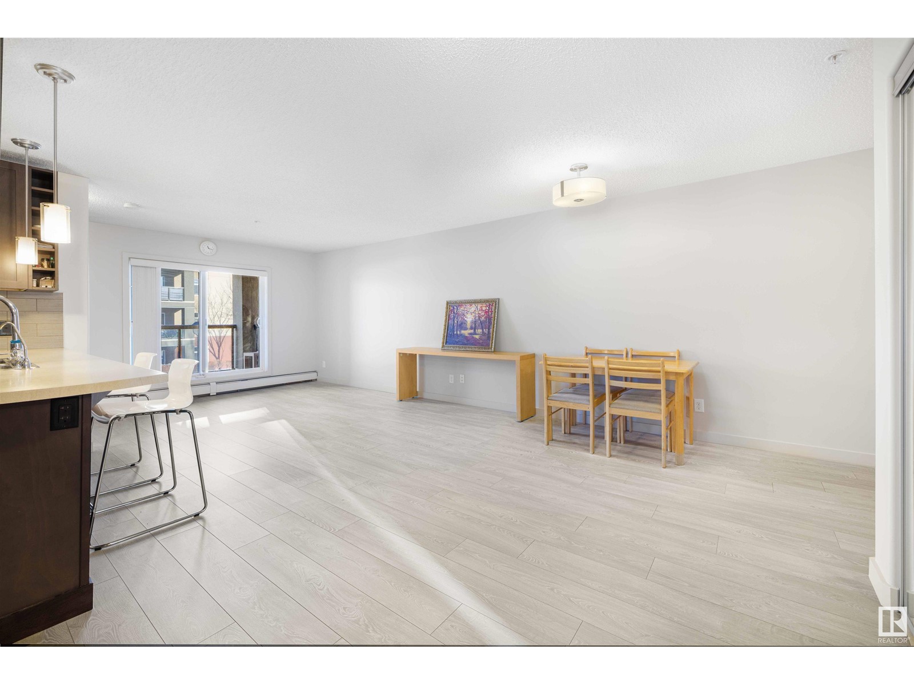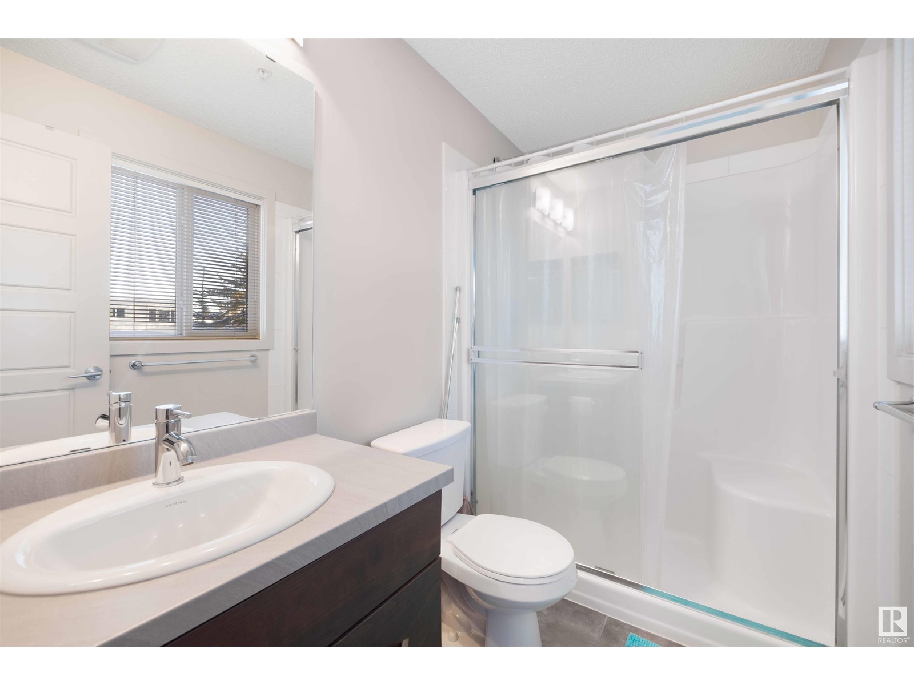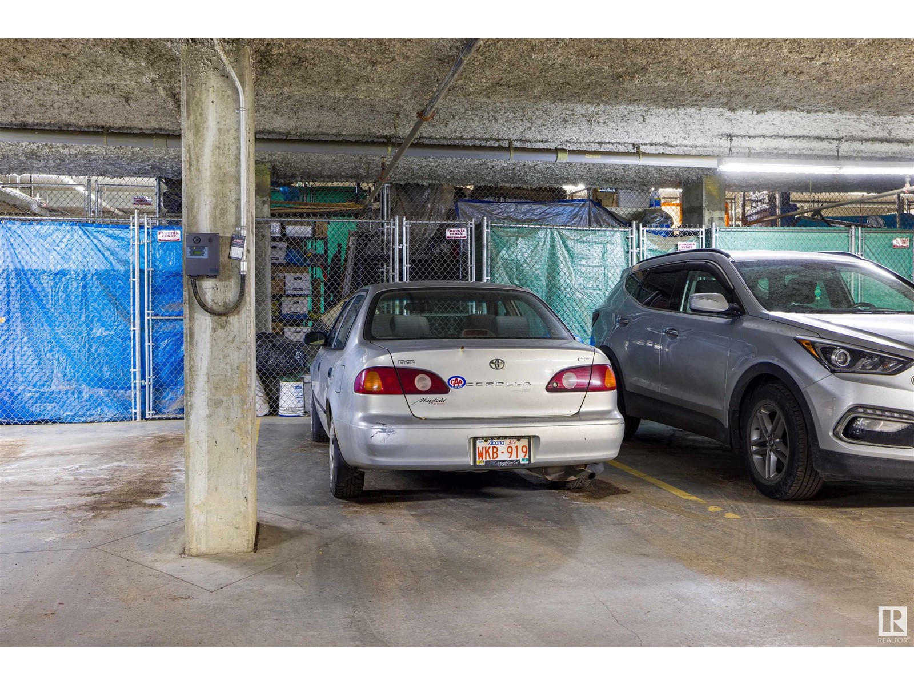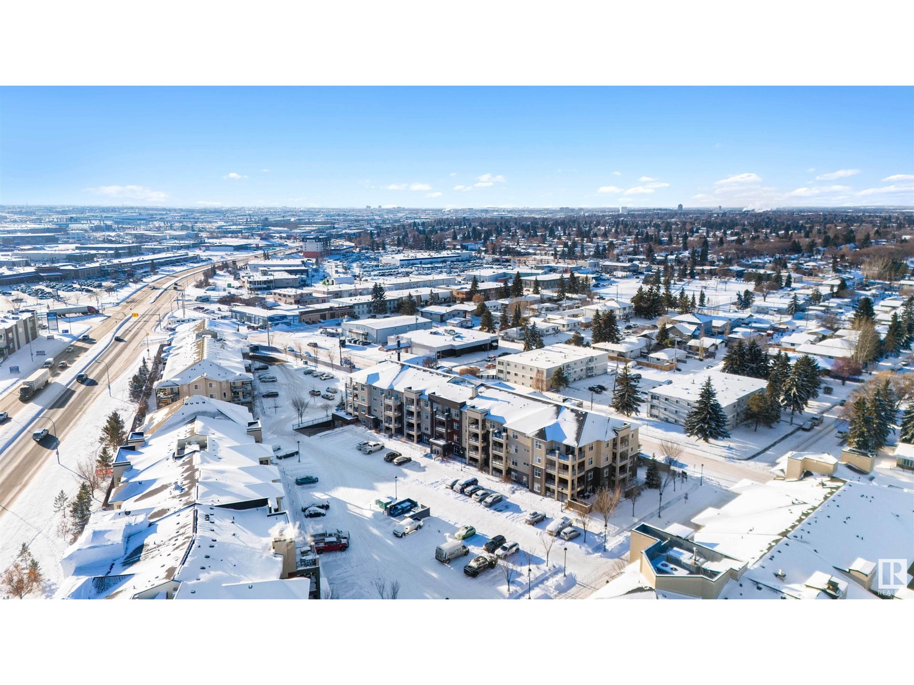#261 7805 71 St Nw Edmonton, Alberta T6B 3V6
$219,900Maintenance, Exterior Maintenance, Heat, Insurance, Common Area Maintenance, Landscaping, Other, See Remarks, Property Management, Water
$502.45 Monthly
Maintenance, Exterior Maintenance, Heat, Insurance, Common Area Maintenance, Landscaping, Other, See Remarks, Property Management, Water
$502.45 MonthlyDiscover the perfect blend of modern living and mature neighbourhood charm at Urban Village, nestled in the sought-after King Edward Park community. This bright and sunny corner unit offers 2 spacious bedrooms and 2 full baths spanning nearly 900 sq.ft. of thoughtfully designed living space. The open-concept layout seamlessly combines the living room and kitchen, creating an inviting space ideal for entertaining. The kitchen boasts sleek stainless steel appliances, modern cabinetry, and plenty of room for a full-sized dining table. The primary bedroom features a walk-in closet and a private 3-piece ensuite, while the second bedroom is conveniently located near the 4-piece main bath. Additional highlights include newly installed vinyl plank flooring, new paint, in-suite laundry, and titled underground parking with storage cage. Residents of this well-appointed building can also enjoy premium amenities such as a full-sized pool, hot-tub, sauna, gym, and a massive party/rec room. Welcome Home! (id:57312)
Property Details
| MLS® Number | E4416581 |
| Property Type | Single Family |
| Neigbourhood | King Edward Park |
| AmenitiesNearBy | Golf Course, Playground, Schools, Shopping |
| Features | No Animal Home, No Smoking Home |
| ParkingSpaceTotal | 1 |
| PoolType | Indoor Pool |
| Structure | Deck |
Building
| BathroomTotal | 2 |
| BedroomsTotal | 2 |
| Appliances | Dishwasher, Dryer, Microwave, Refrigerator, Stove, Washer, Window Coverings |
| BasementType | None |
| ConstructedDate | 2013 |
| FireProtection | Smoke Detectors |
| HeatingType | Hot Water Radiator Heat |
| SizeInterior | 892.3282 Sqft |
| Type | Apartment |
Parking
| Underground |
Land
| Acreage | No |
| LandAmenities | Golf Course, Playground, Schools, Shopping |
| SizeIrregular | 64.45 |
| SizeTotal | 64.45 M2 |
| SizeTotalText | 64.45 M2 |
Rooms
| Level | Type | Length | Width | Dimensions |
|---|---|---|---|---|
| Main Level | Living Room | 4.18 m | 4.84 m | 4.18 m x 4.84 m |
| Main Level | Dining Room | 3.37 m | 2.01 m | 3.37 m x 2.01 m |
| Main Level | Kitchen | 4.93 m | 2.85 m | 4.93 m x 2.85 m |
| Main Level | Primary Bedroom | 4.06 m | 3.4 m | 4.06 m x 3.4 m |
| Main Level | Bedroom 2 | 3.81 m | 3.42 m | 3.81 m x 3.42 m |
https://www.realtor.ca/real-estate/27753315/261-7805-71-st-nw-edmonton-king-edward-park
Interested?
Contact us for more information
Minh Tran
Associate
201-10555 172 St Nw
Edmonton, Alberta T5S 1P1
Jesse D. Maclean
Associate
201-10555 172 St Nw
Edmonton, Alberta T5S 1P1



