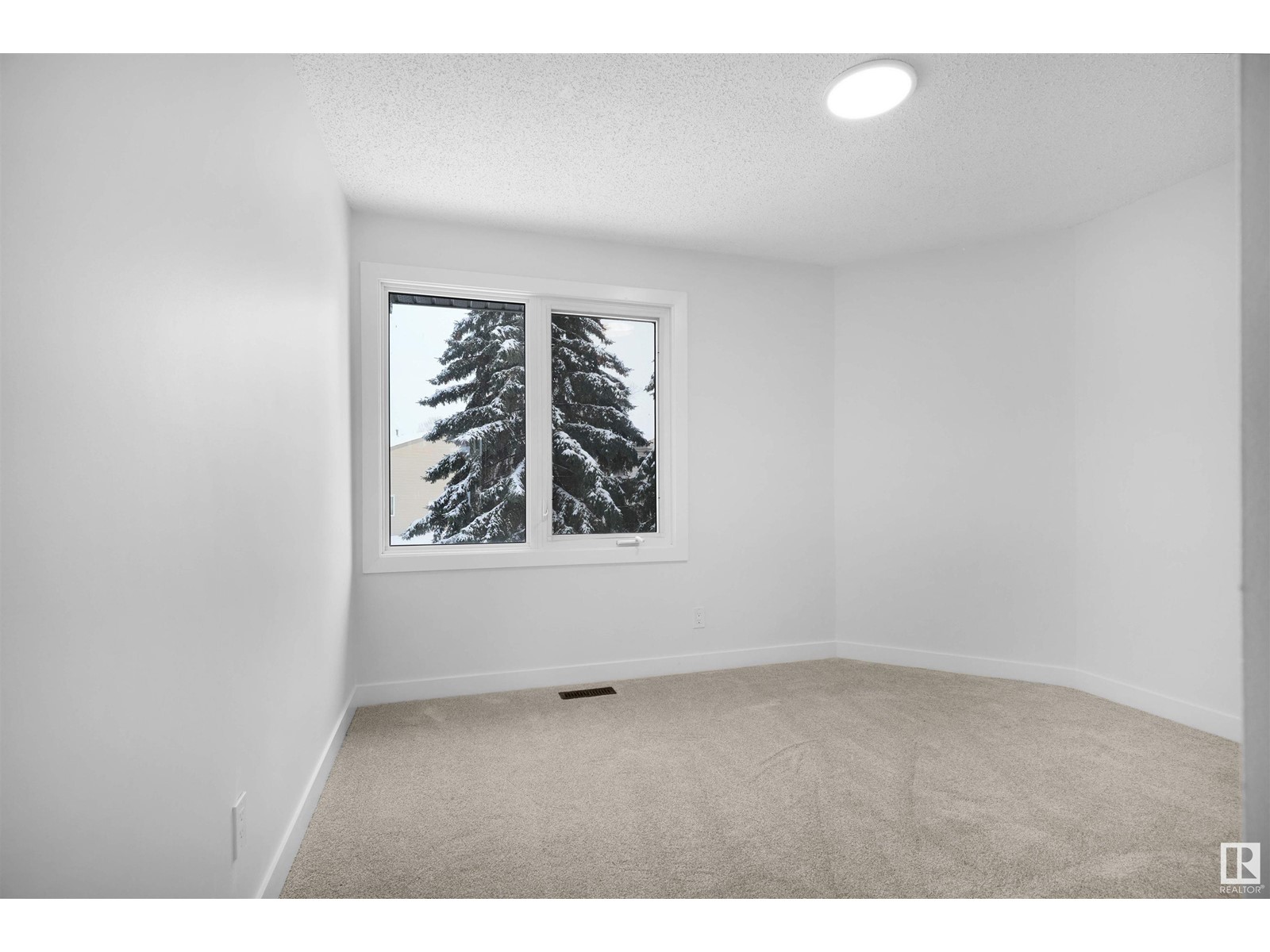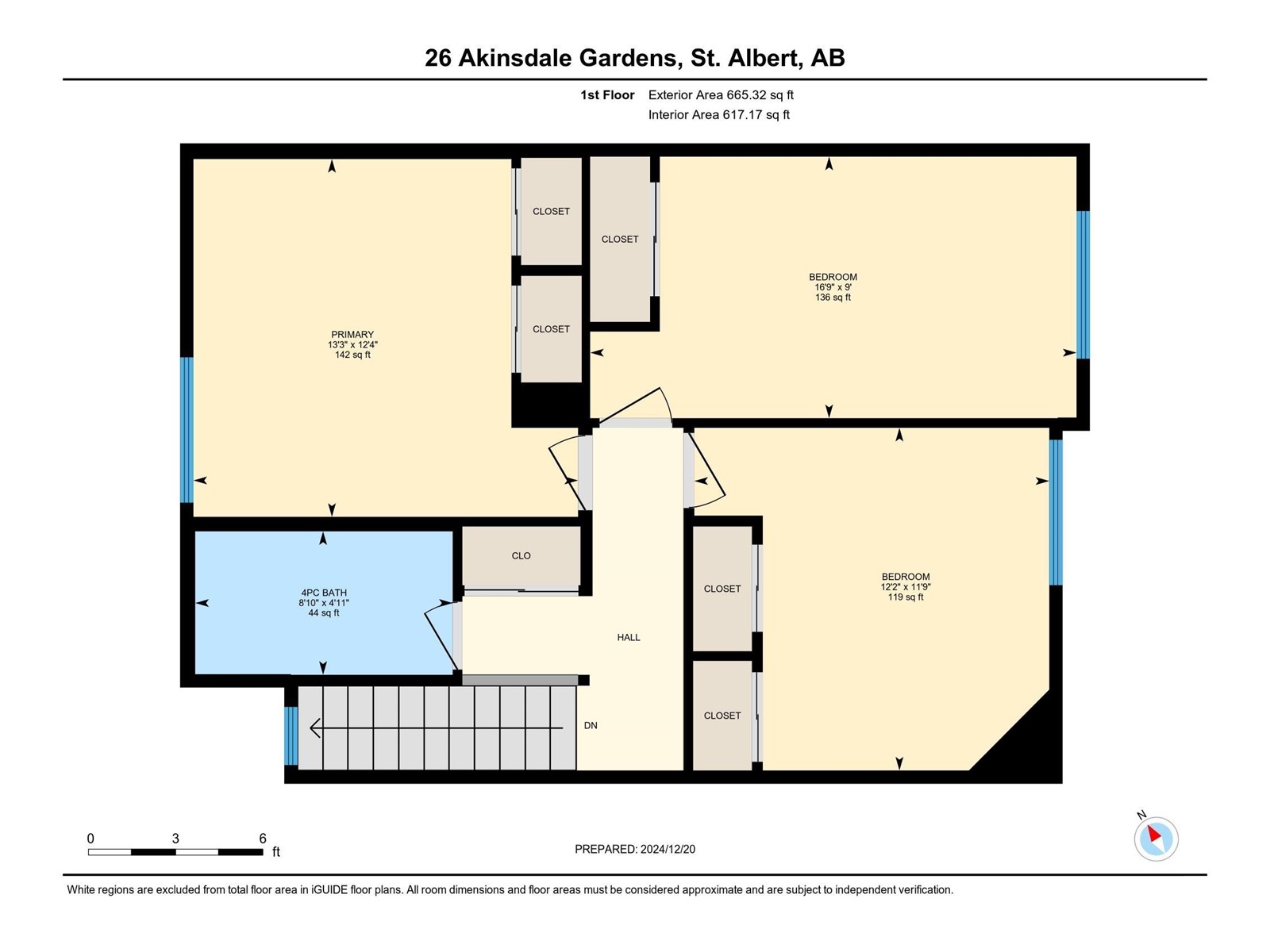26 Akinsdale Gd St. Albert, Alberta T8N 3M6
$299,000Maintenance, Exterior Maintenance, Insurance, Landscaping, Property Management, Other, See Remarks, Water
$516.33 Monthly
Maintenance, Exterior Maintenance, Insurance, Landscaping, Property Management, Other, See Remarks, Water
$516.33 MonthlyThis beautifully updated townhome offers a perfect blend of modern upgrades and serene charm. Recently remodeled, the home features a newly designed kitchen with brand-new stainless steel appliances, updated bathrooms, fresh flooring, and stylish enhancements. Additional updates include a newer high-efficiency furnace and a newer water tank for added peace of mind. The living room, with its large windows and a stunning tiled feature wall framing an electric fireplace, invites relaxation while offering views that truly elevate the space. Upstairs, three generously sized bedrooms and a full upgraded bathroom with a glass shower door. Outside, the home features a private yard and a single-car garage Set in a well-maintained complex with updates to windows, shingles, and fencing, this home seamlessly combines style, comfort, and a picturesque setting. (id:57312)
Property Details
| MLS® Number | E4417038 |
| Property Type | Single Family |
| Neigbourhood | Akinsdale |
| Features | See Remarks |
| ParkingSpaceTotal | 2 |
Building
| BathroomTotal | 2 |
| BedroomsTotal | 3 |
| Appliances | Dishwasher, Dryer, Microwave Range Hood Combo, Stove, Washer, Refrigerator |
| BasementDevelopment | Unfinished |
| BasementType | Full (unfinished) |
| ConstructedDate | 1976 |
| ConstructionStyleAttachment | Attached |
| HalfBathTotal | 1 |
| HeatingType | Forced Air |
| StoriesTotal | 2 |
| SizeInterior | 1196.8392 Sqft |
| Type | Row / Townhouse |
Parking
| Attached Garage |
Land
| Acreage | No |
Rooms
| Level | Type | Length | Width | Dimensions |
|---|---|---|---|---|
| Main Level | Living Room | Measurements not available | ||
| Main Level | Dining Room | Measurements not available | ||
| Main Level | Kitchen | Measurements not available | ||
| Upper Level | Primary Bedroom | Measurements not available | ||
| Upper Level | Bedroom 2 | Measurements not available | ||
| Upper Level | Bedroom 3 | Measurements not available |
https://www.realtor.ca/real-estate/27765355/26-akinsdale-gd-st-albert-akinsdale
Interested?
Contact us for more information
Deep S. Sareen
Associate
201-5607 199 St Nw
Edmonton, Alberta T6M 0M8


































