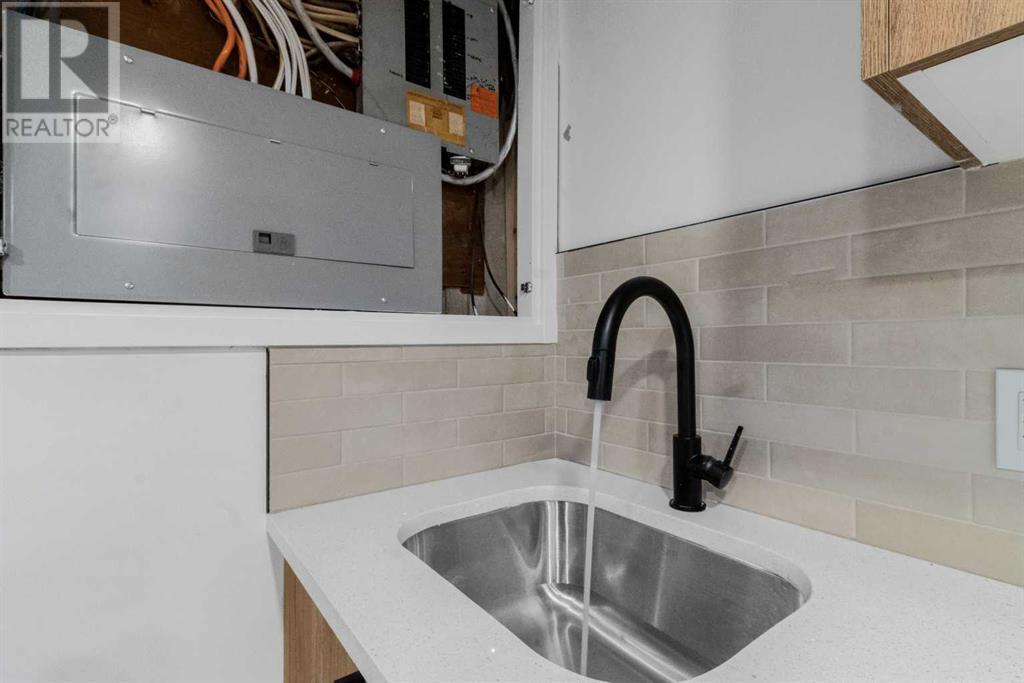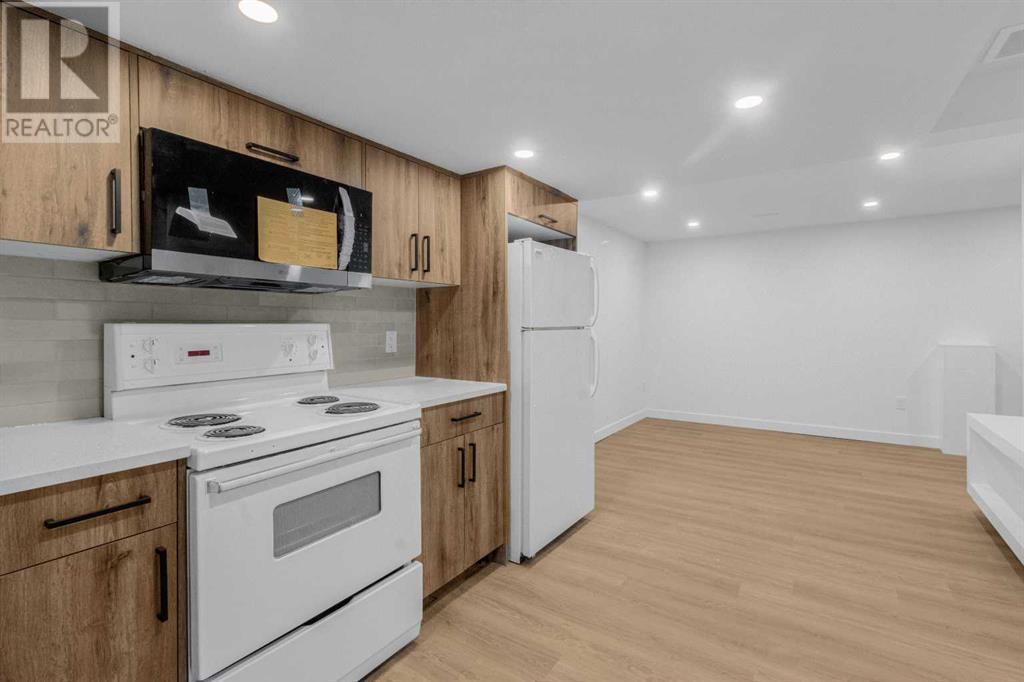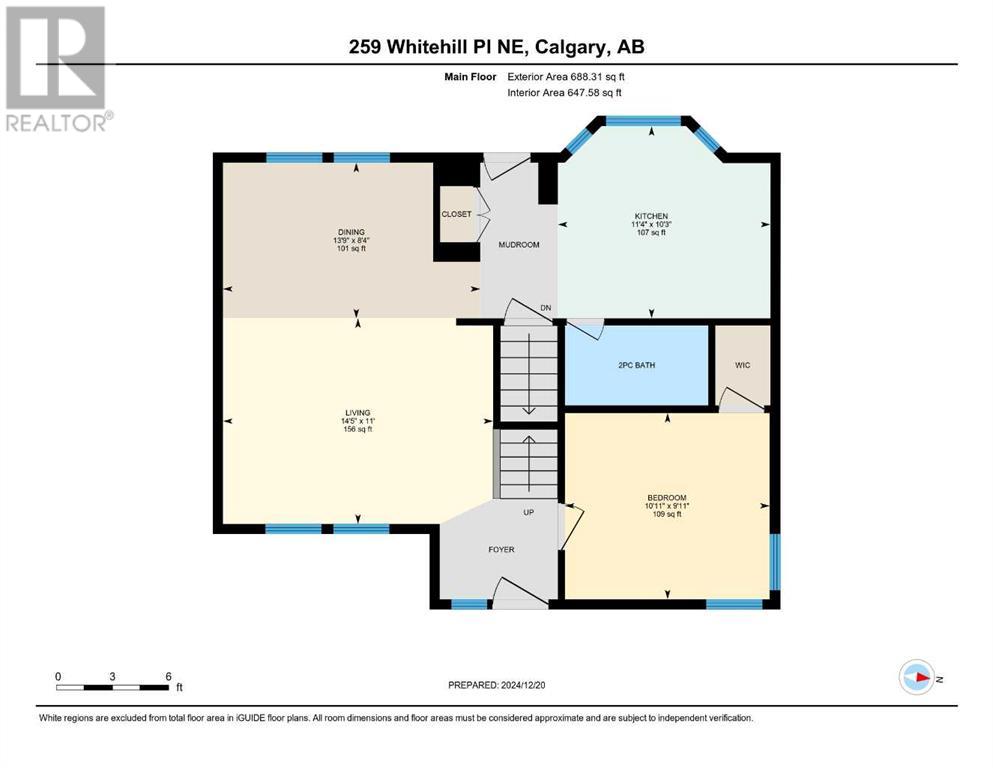259 Whitehill Place Ne Calgary, Alberta T1Y 3G5
$529,900
FULLY RENOVATED - ILLEGAL BASEMENT SUITE - SEPARATE ENTRANCES - OPEN FLOOR PLAN- MAIN FLOOR BEDROOM - SEPARATE LAUNDRY - NEW KITCHENS WITH QUARTZ COUNTERS - RIGHT BESIDE A SCHOOL - OVERSIZED LOT - BRAND NEW APPLIANCES - BRAND NEW FURNACE - OVER 1690 SQ FT WITH 4 BEDROOMS & 3 BATHS! This beautifully renovated home offers an ideal setup for first-time buyers or savvy investors. With an illegal basement suit, it's an excellent mortgage helper. First-time buyers can benefit from rental incomes, while investors can enjoy up to additional streams and cashflow potential. Each suite comes with its own full kitchen, separate entrance, and dedicated laundry. Don’t miss out on this incredible opportunity! (id:57312)
Property Details
| MLS® Number | A2184230 |
| Property Type | Single Family |
| Neigbourhood | Westwinds |
| Community Name | Whitehorn |
| AmenitiesNearBy | Park, Playground, Schools, Shopping |
| Features | Cul-de-sac, Pvc Window, No Animal Home, No Smoking Home, Level |
| ParkingSpaceTotal | 3 |
| Plan | 7611049 |
| Structure | None |
Building
| BathroomTotal | 3 |
| BedroomsAboveGround | 3 |
| BedroomsBelowGround | 1 |
| BedroomsTotal | 4 |
| Appliances | Refrigerator, Dishwasher, Stove, Microwave Range Hood Combo, Washer/dryer Stack-up |
| BasementDevelopment | Finished |
| BasementFeatures | Separate Entrance, Suite |
| BasementType | Full (finished) |
| ConstructedDate | 1977 |
| ConstructionMaterial | Poured Concrete, Wood Frame |
| ConstructionStyleAttachment | Detached |
| CoolingType | None |
| ExteriorFinish | Concrete |
| FlooringType | Ceramic Tile, Vinyl Plank |
| FoundationType | Poured Concrete |
| HalfBathTotal | 1 |
| StoriesTotal | 2 |
| SizeInterior | 1103.57 Sqft |
| TotalFinishedArea | 1103.57 Sqft |
| Type | House |
Parking
| Parking Pad |
Land
| Acreage | No |
| FenceType | Fence |
| LandAmenities | Park, Playground, Schools, Shopping |
| SizeFrontage | 8.53 M |
| SizeIrregular | 5048.00 |
| SizeTotal | 5048 Sqft|4,051 - 7,250 Sqft |
| SizeTotalText | 5048 Sqft|4,051 - 7,250 Sqft |
| ZoningDescription | R-cg |
Rooms
| Level | Type | Length | Width | Dimensions |
|---|---|---|---|---|
| Second Level | 4pc Bathroom | 7.92 M x 4.92 M | ||
| Second Level | Bedroom | 11.00 M x 11.08 M | ||
| Second Level | Bedroom | 11.25 M x 8.92 M | ||
| Basement | 4pc Bathroom | 4.92 M x 11.75 M | ||
| Basement | Kitchen | 10.92 M x 7.67 M | ||
| Basement | Primary Bedroom | 12.50 M x 11.50 M | ||
| Basement | Recreational, Games Room | 10.83 M x 16.17 M | ||
| Basement | Furnace | 5.58 M x 7.58 M | ||
| Main Level | 2pc Bathroom | 4.25 M x 7.67 M | ||
| Main Level | Bedroom | 9.92 M x 10.92 M | ||
| Main Level | Dining Room | 8.33 M x 13.75 M | ||
| Main Level | Kitchen | 10.25 M x 11.33 M | ||
| Main Level | Living Room | 11.00 M x 14.42 M |
https://www.realtor.ca/real-estate/27750600/259-whitehill-place-ne-calgary-whitehorn
Interested?
Contact us for more information
Rajdeep Kooner
Associate
Unit A, 820 - 26th Street Ne
Calgary, Alberta T2A 2M4
Mandeep Dhillon
Associate
Unit A, 820 - 26th Street Ne
Calgary, Alberta T2A 2M4













































