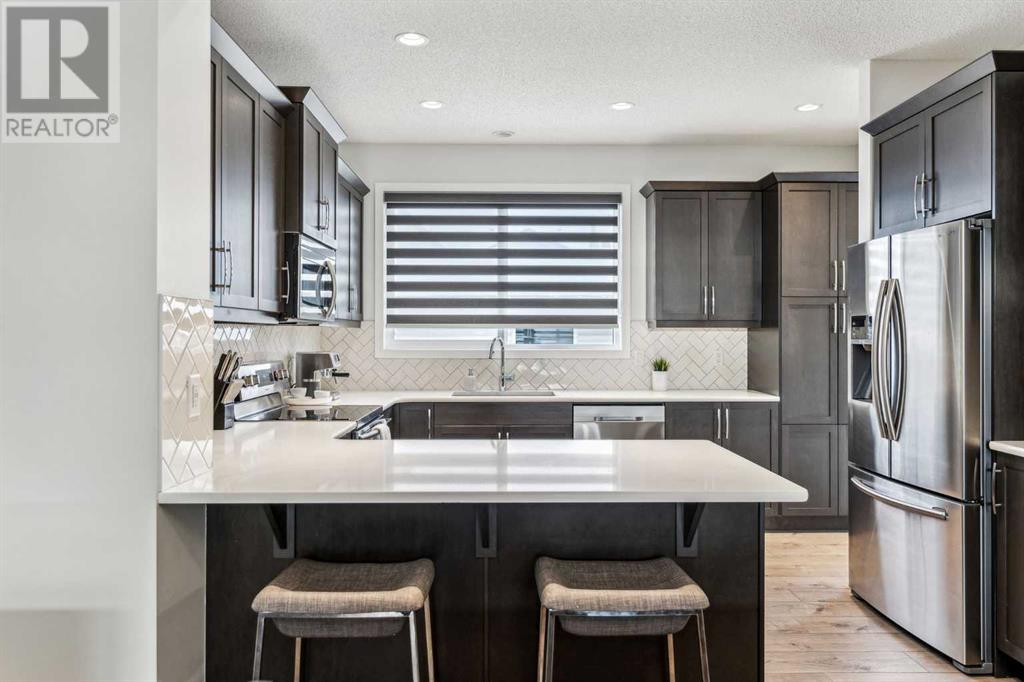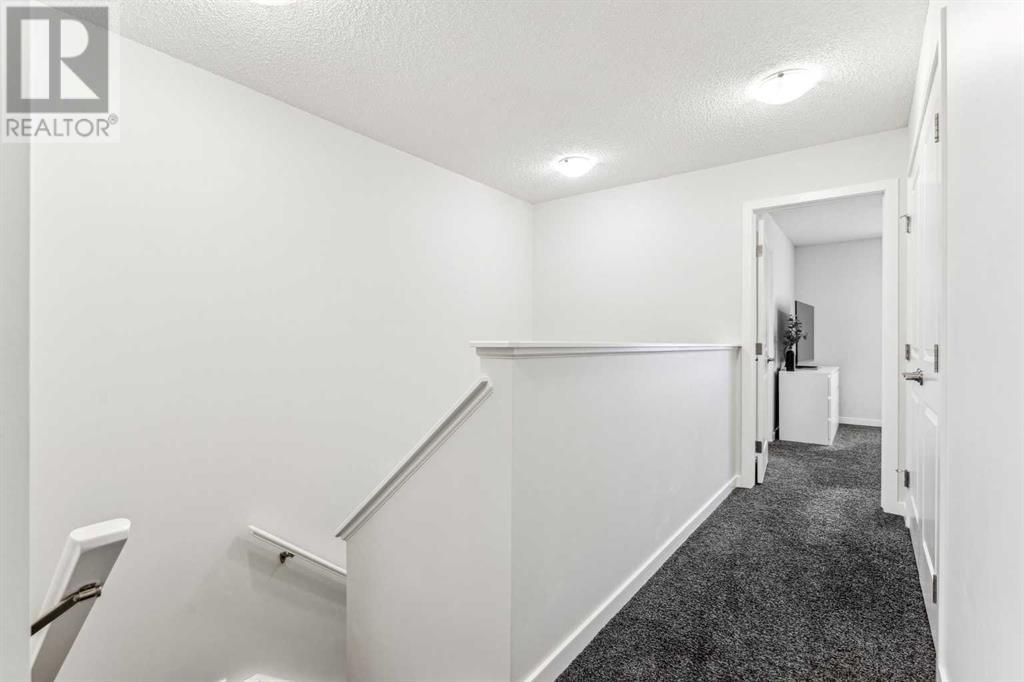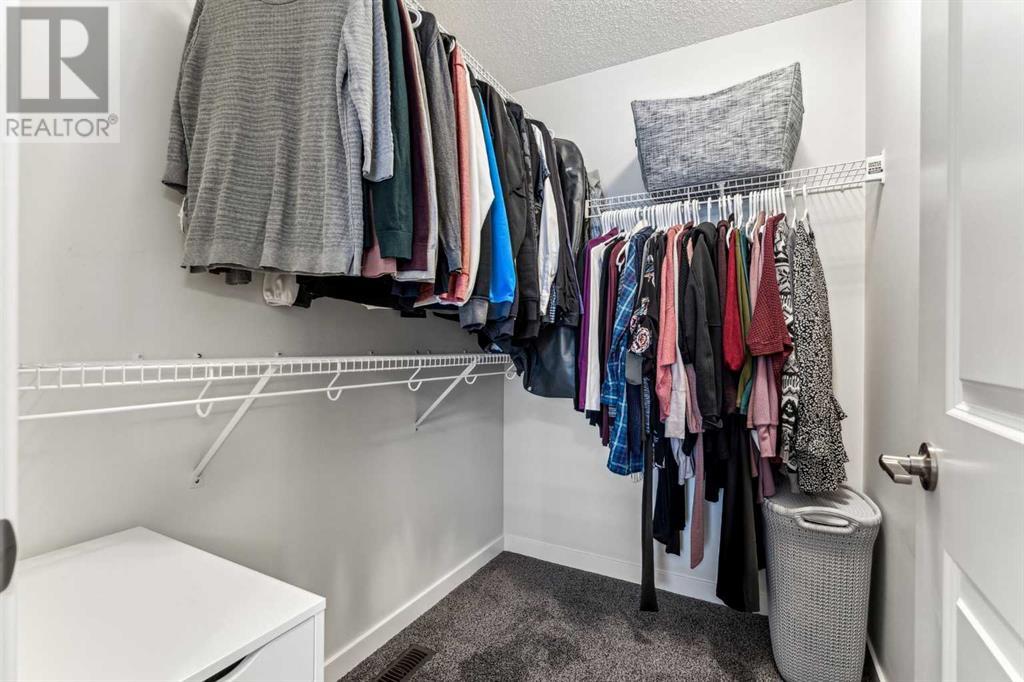257 Masters Crescent Se Calgary, Alberta T3M 2N1
$639,000
Welcome to this stunning Jayman-built detached home in the sought-after lake community of Mahogany! With 3 bedrooms, 2.5 bathrooms, and a layout designed for functionality and style, this home is ideal for first-time homebuyers, young families, or investors. As you step inside, you're greeted by a sunny south-facing living room that flows seamlessly into the dining area—perfect for entertaining or cozy family dinners. The modern kitchen features quartz countertops, stainless steel appliances, and plenty of counter space to inspire your inner chef. Upstairs, you'll find three generously sized bedrooms, including the primary suite, complete with a walk-in closet and 3-piece ensuite. The upper level is rounded out by a 4-piece bathroom and the convenience of a laundry area with additional storage. The basement is a blank canvas, ready for your creative ideas, with rough-in plumbing and a tankless water heater already in place. Outside, enjoy a low-maintenance backyard with artificial grass, a concrete pad, and a double detached garage. Other features to note are a paved back alley and rough-in for solar panels. Living in Mahogany means more than owning a home—it’s a lifestyle. Enjoy exclusive access to the Mahogany Beach Club with year-round amenities, including a splash pad, picnic areas, fishing docks, and two private beaches. Explore the wetlands with scenic pathways or relax at the West Beach with volleyball courts, fire pits, and a serene pier. This impeccably maintained home feels like a showhome and is truly move-in ready. Don’t miss this opportunity—book your viewing today! (id:57312)
Open House
This property has open houses!
1:00 pm
Ends at:3:00 pm
Property Details
| MLS® Number | A2185789 |
| Property Type | Single Family |
| Neigbourhood | Mahogany |
| Community Name | Mahogany |
| AmenitiesNearBy | Playground, Schools, Shopping, Water Nearby |
| CommunityFeatures | Lake Privileges |
| Features | Back Lane, No Animal Home, No Smoking Home, Level, Gas Bbq Hookup |
| ParkingSpaceTotal | 2 |
| Plan | 1710916 |
Building
| BathroomTotal | 3 |
| BedroomsAboveGround | 3 |
| BedroomsTotal | 3 |
| Amenities | Clubhouse, Recreation Centre |
| Appliances | Refrigerator, Dishwasher, Stove, Microwave Range Hood Combo, Garage Door Opener, Washer & Dryer |
| BasementDevelopment | Unfinished |
| BasementType | Full (unfinished) |
| ConstructedDate | 2017 |
| ConstructionMaterial | Wood Frame |
| ConstructionStyleAttachment | Detached |
| CoolingType | None |
| FlooringType | Carpeted, Ceramic Tile, Linoleum, Vinyl Plank |
| FoundationType | Poured Concrete |
| HalfBathTotal | 1 |
| HeatingFuel | Natural Gas |
| HeatingType | Forced Air |
| StoriesTotal | 2 |
| SizeInterior | 1577 Sqft |
| TotalFinishedArea | 1577 Sqft |
| Type | House |
Parking
| Detached Garage | 2 |
| Oversize |
Land
| Acreage | No |
| FenceType | Fence |
| LandAmenities | Playground, Schools, Shopping, Water Nearby |
| SizeDepth | 32.98 M |
| SizeFrontage | 7.73 M |
| SizeIrregular | 256.00 |
| SizeTotal | 256 M2|0-4,050 Sqft |
| SizeTotalText | 256 M2|0-4,050 Sqft |
| ZoningDescription | R-g |
Rooms
| Level | Type | Length | Width | Dimensions |
|---|---|---|---|---|
| Second Level | Laundry Room | 6.67 Ft x 3.50 Ft | ||
| Second Level | Primary Bedroom | 12.92 Ft x 12.17 Ft | ||
| Second Level | Bedroom | 11.58 Ft x 9.17 Ft | ||
| Second Level | Bedroom | 11.67 Ft x 9.42 Ft | ||
| Second Level | 3pc Bathroom | 10.17 Ft x 5.42 Ft | ||
| Second Level | 4pc Bathroom | 9.08 Ft x 4.92 Ft | ||
| Main Level | Kitchen | 13.25 Ft x 11.92 Ft | ||
| Main Level | Dining Room | 12.75 Ft x 10.42 Ft | ||
| Main Level | Living Room | 15.58 Ft x 12.75 Ft | ||
| Main Level | 2pc Bathroom | 5.83 Ft x 4.92 Ft |
https://www.realtor.ca/real-estate/27786267/257-masters-crescent-se-calgary-mahogany
Interested?
Contact us for more information
Suman Brar
Associate
1612 - 17 Avenue S.w.
Calgary, Alberta T2T 0E3









































