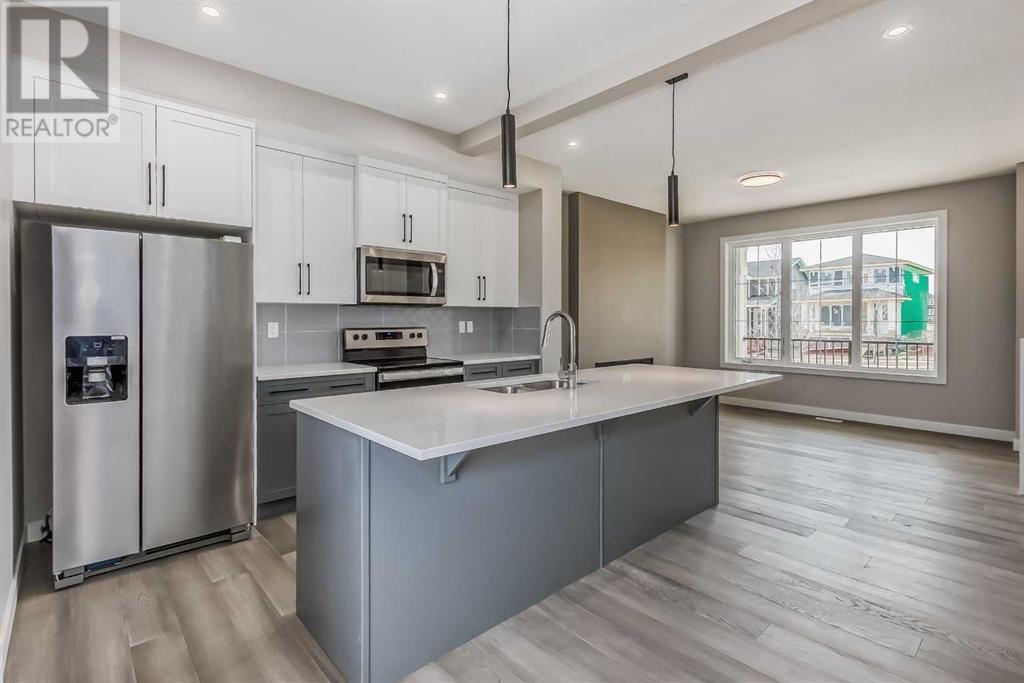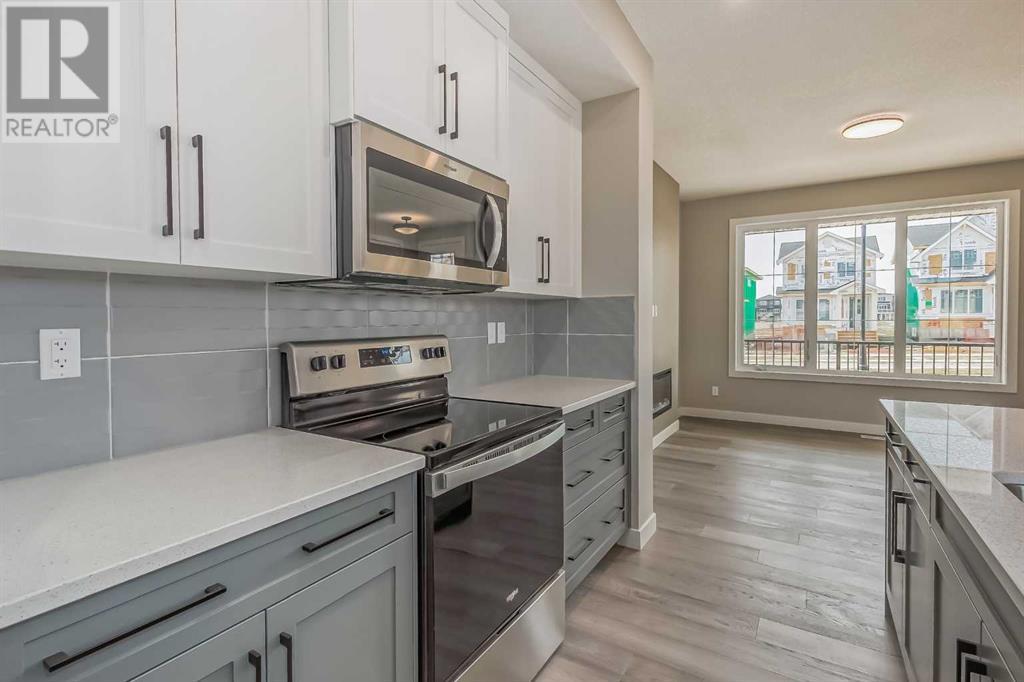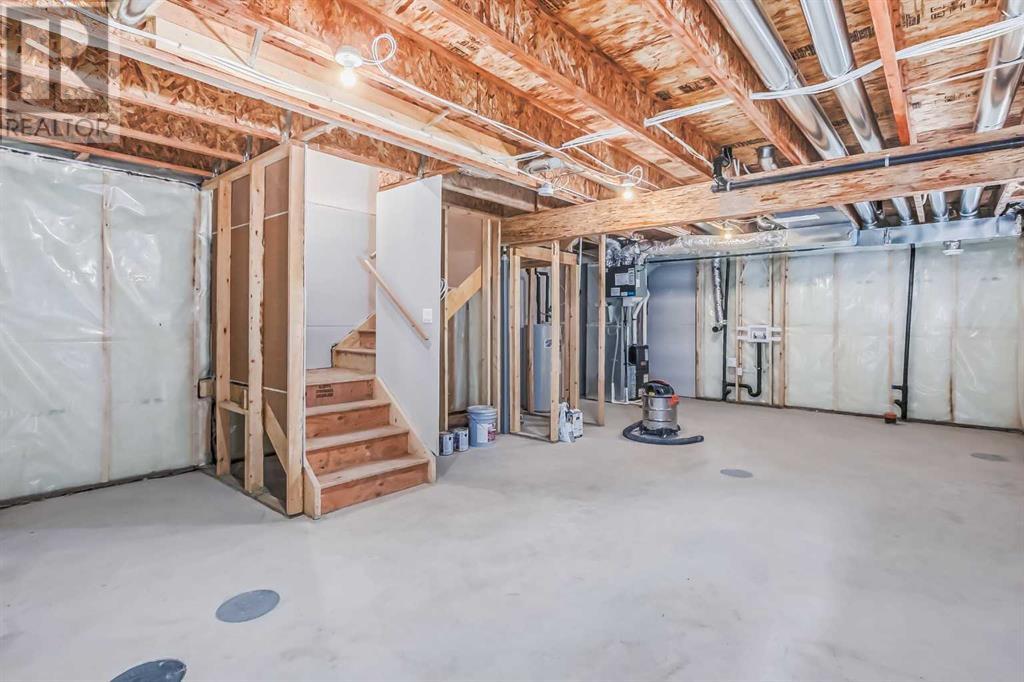256 Waterford Heath Chestermere, Alberta T1X 2T8
$549,900
***END of FEBRUARY POSSESSION ***Welcome to this stunning single detached home, where modern elegance meets functional design. Featuring a convenient side entrance and an array of high-end finishes, this property is ideal for families and entertaining.Key Features:Elegant Engineered Hardwood Floors: The main floor boasts beautiful engineered hardwood flooring, adding warmth and sophistication to your living space.Spacious 9 ft Ceilings: Enjoy an open and airy atmosphere with impressive 9-foot ceilings that enhance the overall design.Grand 8 ft Doors: Stylish 8-foot doors on the main floor provide a grand entry and seamless flow between rooms.Sophisticated Wrought Iron Railings: Tasteful wrought iron railings add a touch of class and safety to the home.Cozy Electric Fireplace: Relax in the inviting living area, featuring a contemporary electric fireplace that creates a warm ambiance.Master Bedroom Retreat: The spacious master suite includes a luxurious ensuite with a stand-up tiled shower and a generous walk-in closet for ultimate convenience.Two Well-Sized Bedrooms: Two additional bedrooms offer ample space for family or guests, making this home perfect for any lifestyle.Gourmet Kitchen with Quartz Countertops: Enjoy modern quartz countertops and undermount sinks that provide both style and functionality in the kitchen and bathrooms.Practical Built-In Hooks and Shelf: The rear entry features built-in hooks and a shelf, perfect for keeping your belongings organized.Art Niche: Showcase your unique style with an art niche, ideal for displaying your favorite pieces.Rear pad: 20x20 concrete pad for future garage.This exceptional home perfectly balances modern living with elegant design. Don’t miss out on the chance to make it yours! Contact us today to schedule your private showing! ***Note: Front elevation of home and interior photos are of same model for illustration purposes only and not of subject home. Actual style, interior colours and finishes may b e different.*** (id:57312)
Property Details
| MLS® Number | A2166734 |
| Property Type | Single Family |
| AmenitiesNearBy | Park, Playground, Schools, Shopping |
| Features | Back Lane, Level |
| ParkingSpaceTotal | 2 |
| Plan | 2410796 |
| Structure | None |
Building
| BathroomTotal | 3 |
| BedroomsAboveGround | 3 |
| BedroomsTotal | 3 |
| Age | New Building |
| Appliances | Refrigerator, Dishwasher, Stove, Microwave Range Hood Combo |
| BasementDevelopment | Unfinished |
| BasementType | Full (unfinished) |
| ConstructionStyleAttachment | Detached |
| CoolingType | None |
| ExteriorFinish | Vinyl Siding |
| FireplacePresent | Yes |
| FireplaceTotal | 1 |
| FlooringType | Carpeted, Tile, Wood |
| FoundationType | Poured Concrete |
| HalfBathTotal | 1 |
| HeatingType | Forced Air |
| StoriesTotal | 2 |
| SizeInterior | 1214 Sqft |
| TotalFinishedArea | 1214 Sqft |
| Type | House |
Parking
| Parking Pad |
Land
| Acreage | No |
| FenceType | Not Fenced |
| LandAmenities | Park, Playground, Schools, Shopping |
| SizeFrontage | 9.14 M |
| SizeIrregular | 3246.61 |
| SizeTotal | 3246.61 Sqft|0-4,050 Sqft |
| SizeTotalText | 3246.61 Sqft|0-4,050 Sqft |
| ZoningDescription | R-1prl |
Rooms
| Level | Type | Length | Width | Dimensions |
|---|---|---|---|---|
| Second Level | Bedroom | 9.33 Ft x 10.00 Ft | ||
| Second Level | Bedroom | 9.33 Ft x 10.00 Ft | ||
| Second Level | 4pc Bathroom | .00 Ft x .00 Ft | ||
| Second Level | Primary Bedroom | 11.50 Ft x 11.17 Ft | ||
| Second Level | 3pc Bathroom | .00 Ft x .00 Ft | ||
| Second Level | Other | 4.83 Ft x 6.08 Ft | ||
| Main Level | Other | 4.67 Ft x 5.25 Ft | ||
| Main Level | Great Room | 12.00 Ft x 12.67 Ft | ||
| Main Level | Kitchen | 9.17 Ft x 11.67 Ft | ||
| Main Level | 2pc Bathroom | .00 Ft x .00 Ft | ||
| Main Level | Other | 3.33 Ft x 4.67 Ft | ||
| Main Level | Other | 9.92 Ft x 10.00 Ft | ||
| Main Level | Pantry | 1.67 Ft x 4.83 Ft |
https://www.realtor.ca/real-estate/27434354/256-waterford-heath-chestermere
Interested?
Contact us for more information
Connie Buenaventura
Associate
300-1822 10th Avenue Sw
Calgary, Alberta T3C 0J8









































