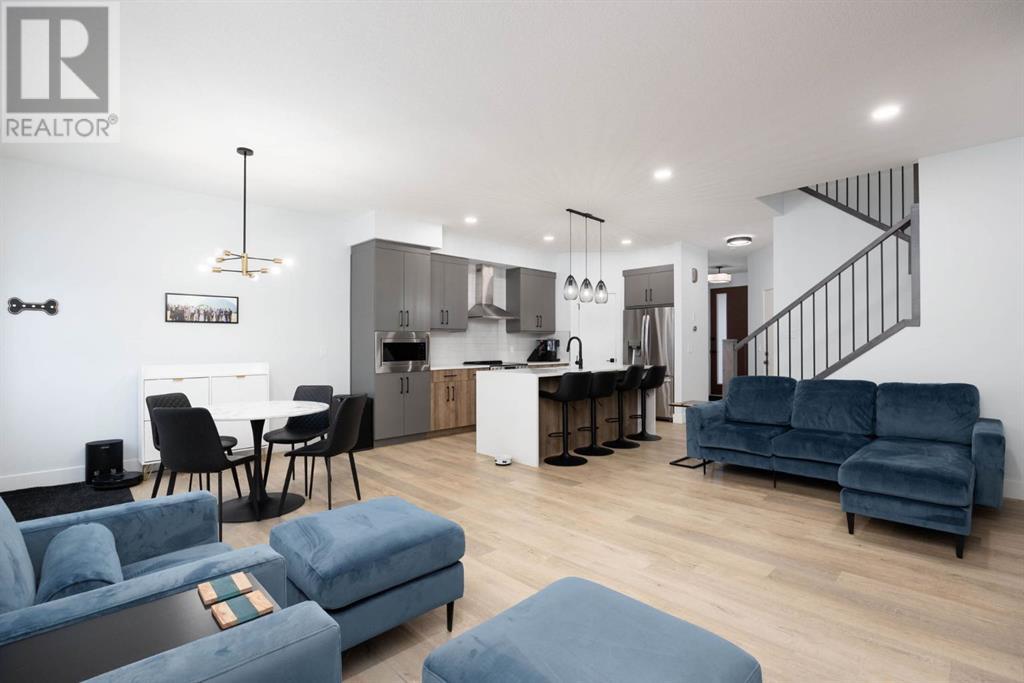256 Athabasca Avenue Fort Mcmurray, Alberta T9J 1G6
$499,900
Welcome to 256 Athabasca Ave – A Home That Feels Brand New! This impeccably maintained home is in like-new condition, having been lived in for less than two years. Perfectly designed for family living, it offers a highly functional layout and an unbeatable location directly across from an elementary school. The spacious main level features an open-concept design with a stunning kitchen, living, and dining area, plus a convenient powder room and access to the attached heated garage. The kitchen looks like it is straight out of a design magazine, showcasing ultra-modern two-toned cabinetry, a corner pantry, a stunning waterfall quartz countertop, and ample counter space and storage. The living room offers a cozy yet elegant vibe with its grand fireplace feature wall. Upstairs, you'll find 3 generously sized bedrooms, a 4PC main bathroom, convenient laundry just outside the bedrooms and a primary retreat with a walk-in closet and a luxurious ensuite. The spa-like ensuite is complete with dual sinks, a soaker tub, and a walk-in tiled shower—an indulgent escape at the end of your day. Built by a reputable local builder with years of expertise and backed by the remaining new home warranty, this property includes thoughtful extras like tall baseboards, durable LVP flooring throughout, an 8-foot front door, and quartz countertops. The basement awaits your personal touch, with a separate entrance, roughed-in in-floor heating, and plumbing for a future bathroom, kitchen, and laundry. Step outside to enjoy a fully landscaped and fenced backyard, complete with a large deck—perfect for family gatherings or relaxing evenings. And here’s the best part: this home already has the upgrades you’d want in a new build, including central AC and window coverings, but at a more affordable resale price! Don’t miss this opportunity to own a meticulously maintained, like-new home packed with high-end finishes and thoughtful details. Schedule your viewing today! (id:57312)
Property Details
| MLS® Number | A2185506 |
| Property Type | Single Family |
| Neigbourhood | Abasand |
| Community Name | Abasand |
| AmenitiesNearBy | Playground, Schools, Shopping |
| Features | See Remarks, Pvc Window, Closet Organizers |
| ParkingSpaceTotal | 3 |
| Plan | 7822731 |
| Structure | Deck |
Building
| BathroomTotal | 3 |
| BedroomsAboveGround | 3 |
| BedroomsTotal | 3 |
| BasementDevelopment | Unfinished |
| BasementFeatures | Separate Entrance |
| BasementType | Full (unfinished) |
| ConstructedDate | 2022 |
| ConstructionMaterial | Poured Concrete, Wood Frame |
| ConstructionStyleAttachment | Detached |
| CoolingType | Central Air Conditioning |
| ExteriorFinish | Concrete, Vinyl Siding |
| FireplacePresent | Yes |
| FireplaceTotal | 1 |
| FlooringType | Carpeted, Vinyl |
| FoundationType | Poured Concrete, See Remarks |
| HalfBathTotal | 1 |
| HeatingType | Forced Air, In Floor Heating |
| StoriesTotal | 2 |
| SizeInterior | 1609 Sqft |
| TotalFinishedArea | 1609 Sqft |
| Type | House |
Parking
| Other | |
| Attached Garage | 1 |
Land
| Acreage | No |
| FenceType | Fence |
| LandAmenities | Playground, Schools, Shopping |
| LandscapeFeatures | Landscaped, Lawn |
| SizeDepth | 39.62 M |
| SizeFrontage | 9.14 M |
| SizeIrregular | 3900.11 |
| SizeTotal | 3900.11 Sqft|0-4,050 Sqft |
| SizeTotalText | 3900.11 Sqft|0-4,050 Sqft |
| ZoningDescription | R1s |
Rooms
| Level | Type | Length | Width | Dimensions |
|---|---|---|---|---|
| Second Level | Bedroom | 9.92 Ft x 13.17 Ft | ||
| Second Level | Bedroom | 10.33 Ft x 9.17 Ft | ||
| Second Level | Primary Bedroom | 14.08 Ft x 14.67 Ft | ||
| Second Level | 4pc Bathroom | Measurements not available | ||
| Second Level | 5pc Bathroom | Measurements not available | ||
| Main Level | Foyer | 8.83 Ft x 6.92 Ft | ||
| Main Level | 2pc Bathroom | Measurements not available | ||
| Main Level | Kitchen | 9.33 Ft x 16.08 Ft | ||
| Main Level | Dining Room | 9.33 Ft x 10.33 Ft | ||
| Main Level | Living Room | 11.33 Ft x 18.58 Ft |
https://www.realtor.ca/real-estate/27778438/256-athabasca-avenue-fort-mcmurray-abasand
Interested?
Contact us for more information
Jadene Spitzer
Associate
#215 - 8520 Manning Avenue
Fort Mcmurray, Alberta T9H 5G2






























