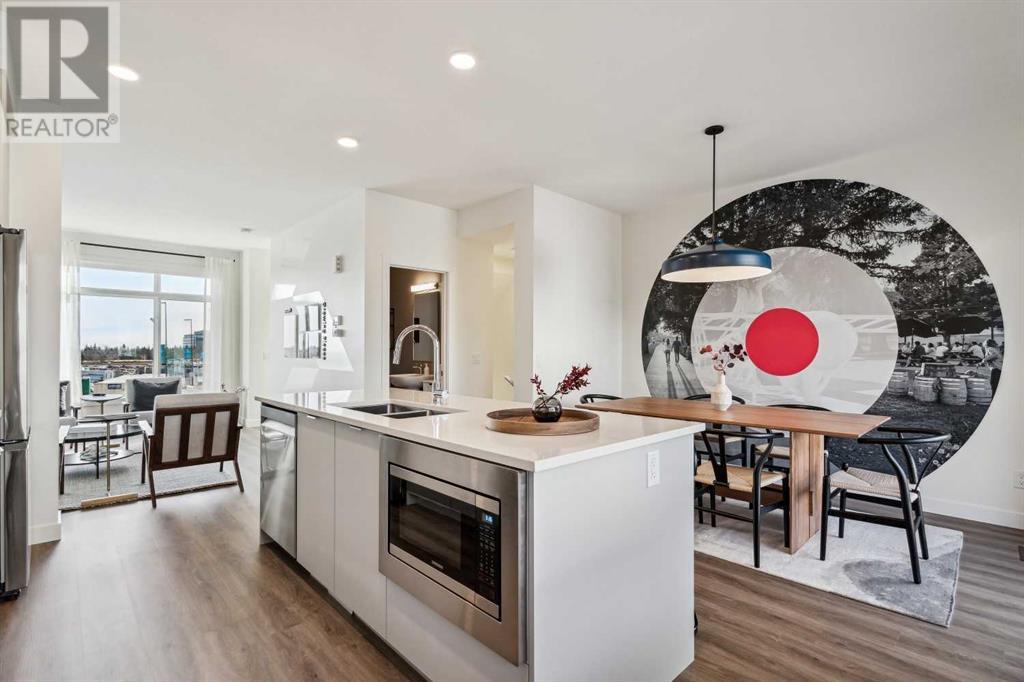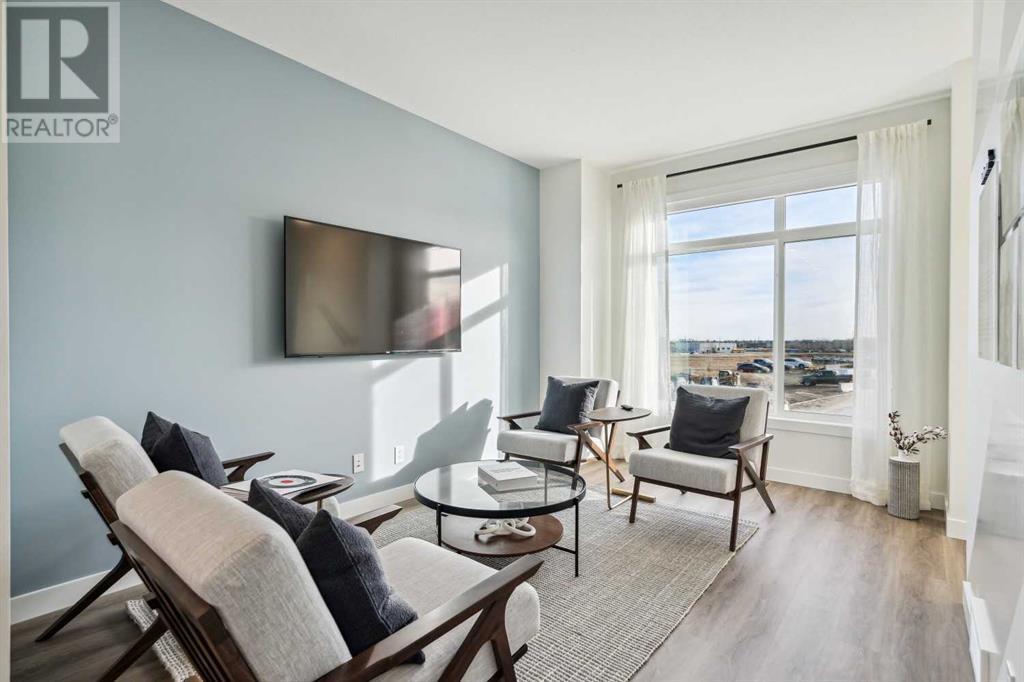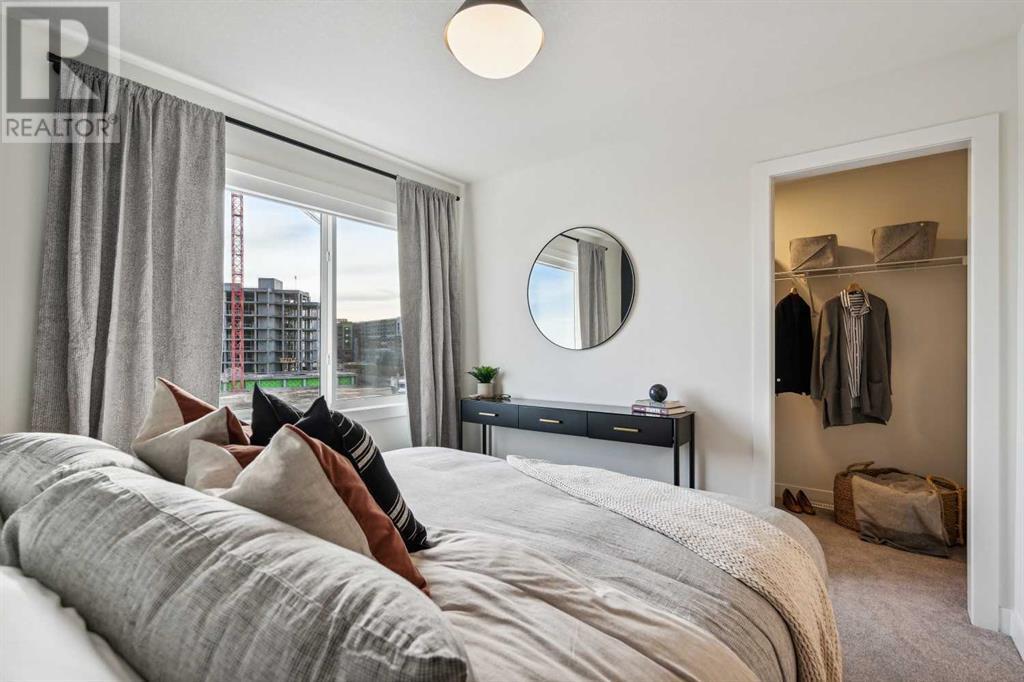255 Dieppe Drive Sw Calgary, Alberta T3E 8H6
$755,895Maintenance, Common Area Maintenance, Ground Maintenance, Property Management, Reserve Fund Contributions
$306.49 Monthly
Maintenance, Common Area Maintenance, Ground Maintenance, Property Management, Reserve Fund Contributions
$306.49 MonthlyWelcome to Billy - Newly built townhomes in Currie, by Anthem Properties. New Construction with estimated completion in Summer 2025. 4-bedroom townhome or 3 plus large den. High quality construction and many inclusions in the home; quartz counters in kitchen and bathrooms, LVT flooring throughout main living area, 9' ceilings on main living area, plenty of storage space, oversized kitchen, oversized balcony, plus additional front patio space. AC rough in and all window coverings are included! Upper floor washer and dryer are included, as well as full kitchen appliance package including gas range and chimney hood fan. Oversized double car attached garages for your convenience. The home boasts huge, oversized windows, many of them opening to allow in fresh air and sunlight. Experience the best of Currie, with top-rated schools, parks (including dog park), restaurants, heritage buildings, innovative mixed-use spaces, and just an 8-minute drive to downtown. (Note: Photos are of a show home with similar layout and may not accurately represent property for sale. Exterior render is illustrative). (id:57312)
Property Details
| MLS® Number | A2161688 |
| Property Type | Single Family |
| Neigbourhood | Currie Barracks |
| Community Name | Currie Barracks |
| CommunityFeatures | Pets Allowed With Restrictions |
| Features | Other |
| ParkingSpaceTotal | 2 |
| Plan | 1612317 |
Building
| BathroomTotal | 3 |
| BedroomsAboveGround | 3 |
| BedroomsBelowGround | 1 |
| BedroomsTotal | 4 |
| Age | New Building |
| Amenities | Other |
| Appliances | Washer, Refrigerator, Range - Gas, Dishwasher, Dryer, Hood Fan |
| BasementType | None |
| ConstructionStyleAttachment | Attached |
| CoolingType | None |
| ExteriorFinish | Vinyl Siding |
| FlooringType | Carpeted, Ceramic Tile, Vinyl Plank |
| FoundationType | Poured Concrete |
| HalfBathTotal | 1 |
| HeatingType | Forced Air |
| StoriesTotal | 3 |
| SizeInterior | 1293 Sqft |
| TotalFinishedArea | 1293 Sqft |
| Type | Row / Townhouse |
Parking
| Attached Garage | 2 |
Land
| Acreage | No |
| FenceType | Not Fenced |
| LandscapeFeatures | Landscaped |
| SizeFrontage | 5.74 M |
| SizeIrregular | 170.40 |
| SizeTotal | 170.4 M2|0-4,050 Sqft |
| SizeTotalText | 170.4 M2|0-4,050 Sqft |
| ZoningDescription | Tbd |
Rooms
| Level | Type | Length | Width | Dimensions |
|---|---|---|---|---|
| Lower Level | Other | 4.42 Ft x 7.75 Ft | ||
| Lower Level | Bedroom | 9.67 Ft x 7.17 Ft | ||
| Main Level | Living Room | 9.75 Ft x 14.75 Ft | ||
| Main Level | 2pc Bathroom | 4.25 Ft x 8.58 Ft | ||
| Main Level | Other | 19.17 Ft x 6.08 Ft | ||
| Main Level | Dining Room | 9.33 Ft x 11.08 Ft | ||
| Main Level | Kitchen | 8.75 Ft x 14.42 Ft | ||
| Upper Level | Primary Bedroom | 9.67 Ft x 10.33 Ft | ||
| Upper Level | 4pc Bathroom | 4.92 Ft x 10.75 Ft | ||
| Upper Level | Laundry Room | 3.17 Ft x 6.08 Ft | ||
| Upper Level | 4pc Bathroom | 4.92 Ft x 7.83 Ft | ||
| Upper Level | Bedroom | 8.75 Ft x 8.25 Ft | ||
| Upper Level | Bedroom | 8.75 Ft x 8.92 Ft |
https://www.realtor.ca/real-estate/27348870/255-dieppe-drive-sw-calgary-currie-barracks
Interested?
Contact us for more information
Sam Hudson
Associate
11158 42 Street Se
Calgary, Alberta T2C 0J9































