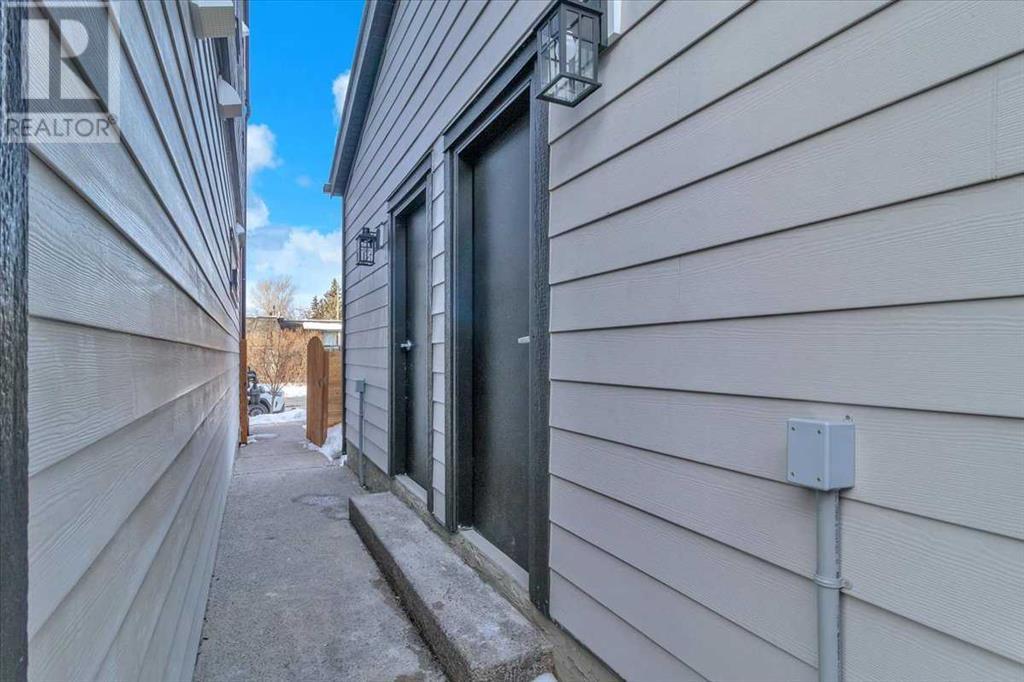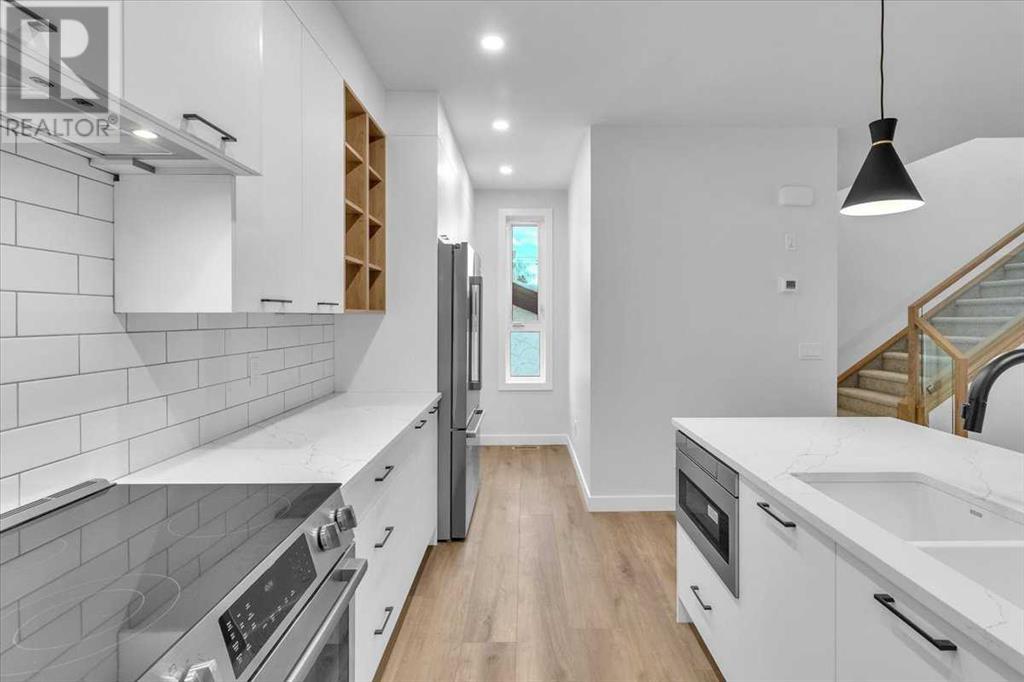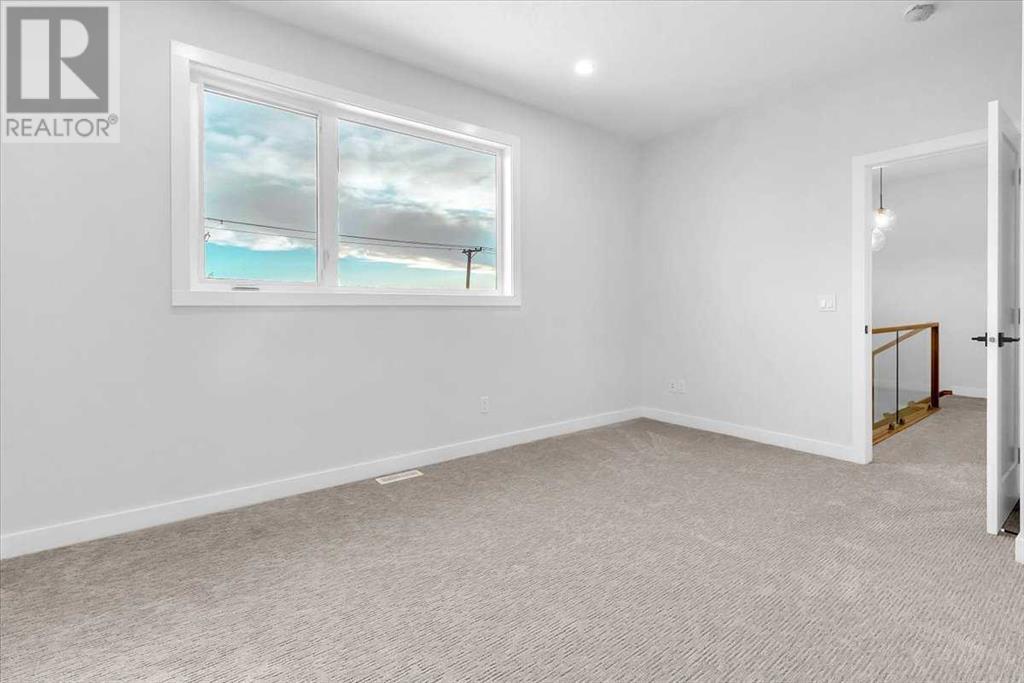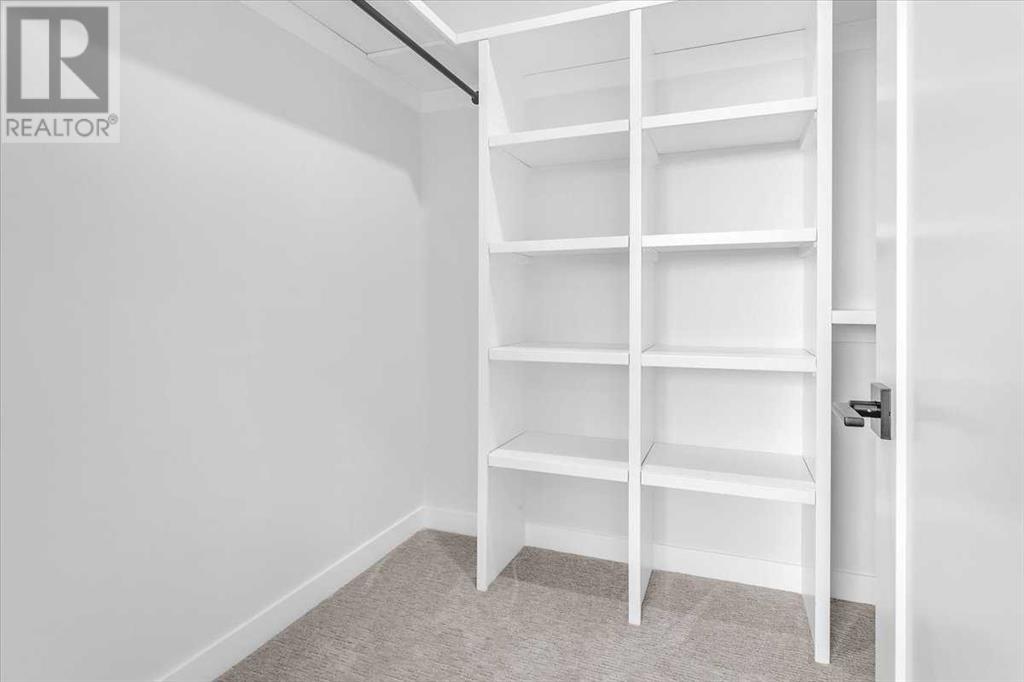2522 17 Avenue Sw Calgary, Alberta T3C 1J3
$929,000Maintenance, Insurance, Reserve Fund Contributions
$418 Monthly
Maintenance, Insurance, Reserve Fund Contributions
$418 MonthlyExceptional LIVE/WORK opportunity.... A rare find in the heart of Calgary just minutes to downtown, this stylish home features an UNUSUALLY LARGE WORK SPACE, (almost 400 sq ft) off front entrance! The second floor is a beautiful open concept design with south facing windows for lots of natural light. The trendy white kitchen has quartz counters, high quality fixtures, Bosch appliances and lots of cabinetry. Whether meeting with clients or enjoying a relaxing evening at home, the atmosphere is both functional & inviting. Ideally located just a few steps from the gorgeous Shaganappi Community Centre park, playground, tennis courts, skating rink and minutes to the VIBRANT ENERGY of 17th Ave with trendy boutiques, coffee shops, restaurants and seasonal outdoor concerts. This property is perfectly suited for professionals such as lawyers, accountants, beauty/aesthetic practitioners, therapists, the opportunities are endless. Don't miss out on this terrific opportunity to elevate your WORK-LIFE BALANCE in one of Calgary's most desirable neighbourhoods! (id:57312)
Property Details
| MLS® Number | A2182364 |
| Property Type | Single Family |
| Neigbourhood | Scarboro |
| Community Name | Shaganappi |
| CommunityFeatures | Pets Allowed |
| Features | Other, Back Lane, Closet Organizers, No Animal Home, No Smoking Home |
| ParkingSpaceTotal | 1 |
| Plan | 5536r |
Building
| BathroomTotal | 4 |
| BedroomsAboveGround | 2 |
| BedroomsTotal | 2 |
| Age | New Building |
| Amenities | Other |
| Appliances | Washer, Refrigerator, Range - Electric, Dishwasher, Dryer, Microwave, Garburator, Hood Fan |
| BasementType | None |
| ConstructionMaterial | Wood Frame |
| ConstructionStyleAttachment | Attached |
| CoolingType | See Remarks |
| ExteriorFinish | Brick, Metal |
| FireplacePresent | Yes |
| FireplaceTotal | 1 |
| FlooringType | Carpeted, Vinyl Plank |
| FoundationType | Poured Concrete |
| HalfBathTotal | 1 |
| HeatingType | Forced Air, In Floor Heating |
| StoriesTotal | 3 |
| SizeInterior | 2456 Sqft |
| TotalFinishedArea | 2456 Sqft |
| Type | Row / Townhouse |
Land
| Acreage | No |
| FenceType | Fence |
| SizeIrregular | 556.00 |
| SizeTotal | 556 M2|4,051 - 7,250 Sqft |
| SizeTotalText | 556 M2|4,051 - 7,250 Sqft |
| ZoningDescription | Mu-1 F3.0h16 |
Rooms
| Level | Type | Length | Width | Dimensions |
|---|---|---|---|---|
| Second Level | Living Room | 18.42 Ft x 16.50 Ft | ||
| Second Level | Kitchen | 18.42 Ft x 11.00 Ft | ||
| Second Level | Dining Room | 14.92 Ft x 16.08 Ft | ||
| Second Level | 2pc Bathroom | 5.25 Ft x 5.00 Ft | ||
| Third Level | Primary Bedroom | 18.42 Ft x 22.08 Ft | ||
| Third Level | 5pc Bathroom | 5.08 Ft x 13.75 Ft | ||
| Third Level | Bedroom | 11.50 Ft x 14.50 Ft | ||
| Third Level | 4pc Bathroom | 8.75 Ft x 10.25 Ft | ||
| Third Level | Laundry Room | 3.33 Ft x 6.42 Ft | ||
| Main Level | Foyer | 3.50 Ft x 10.25 Ft | ||
| Main Level | Other | 14.08 Ft x 28.58 Ft | ||
| Main Level | 4pc Bathroom | 5.17 Ft x 8.25 Ft | ||
| Main Level | Storage | 3.00 Ft x 6.33 Ft | ||
| Main Level | Furnace | 18.17 Ft x 8.50 Ft | ||
| Main Level | Other | 4.50 Ft x 9.08 Ft |
https://www.realtor.ca/real-estate/27721737/2522-17-avenue-sw-calgary-shaganappi
Interested?
Contact us for more information
Ron Carriere
Associate
#102, 279 Midpark Way S.e.
Calgary, Alberta T2X 1M2


















































