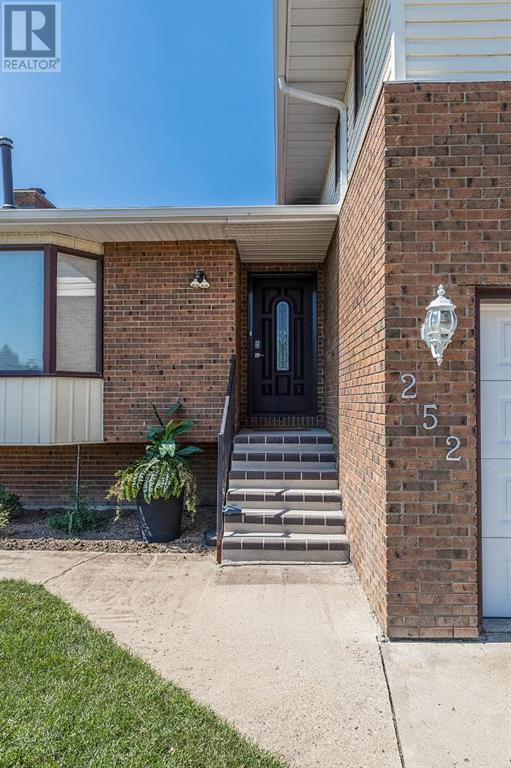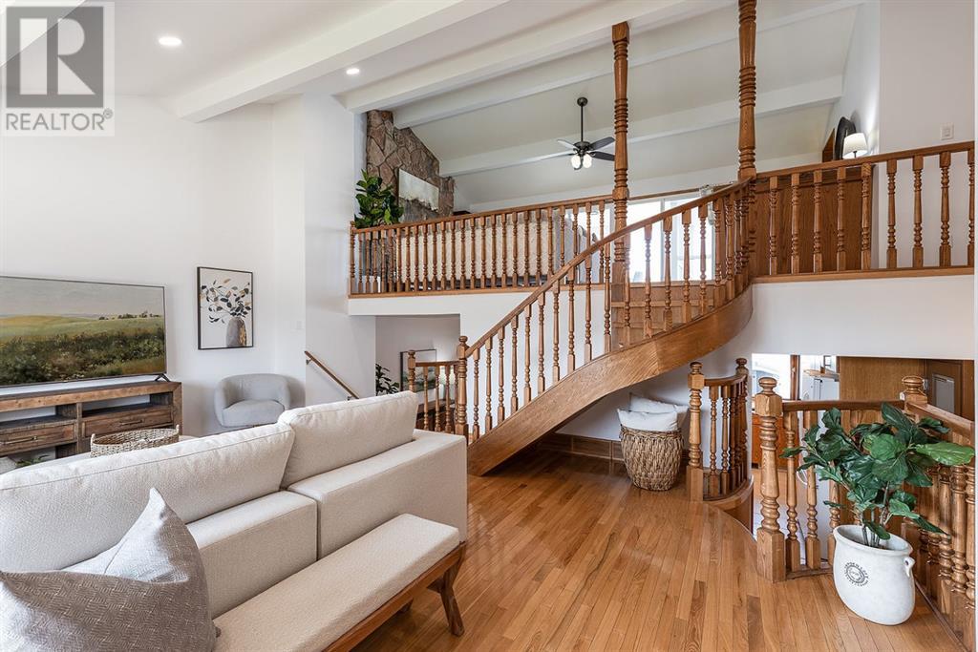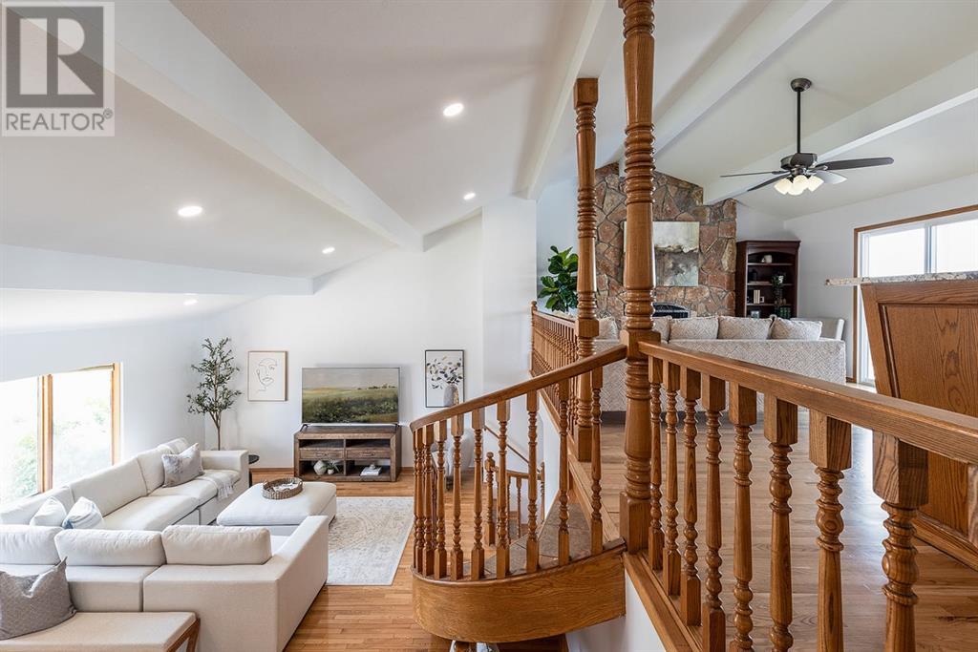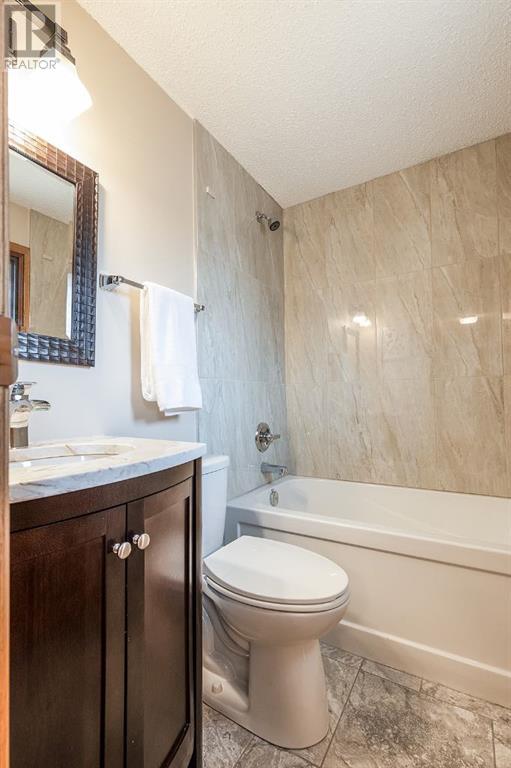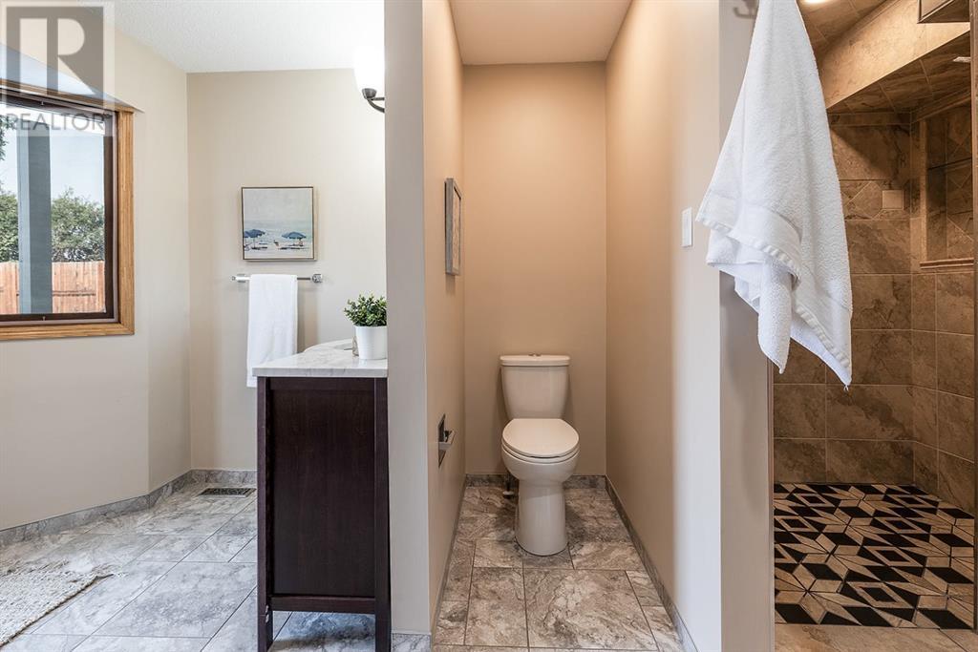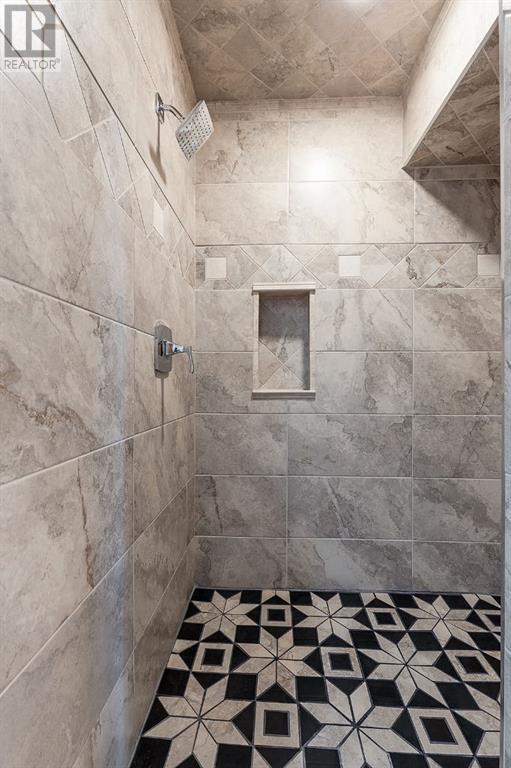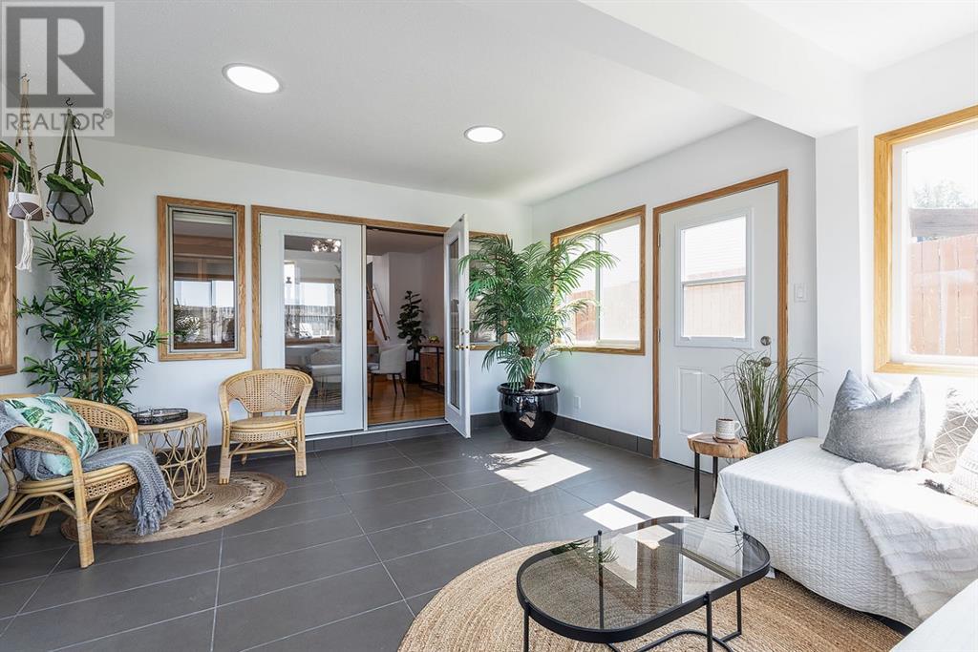252 Seven Persons Drive Sw Medicine Hat, Alberta T1B 2C9
$649,000
CHECK OUT THIS INCREDIBLE COVETED VIEW FROM THIS GORGEOUS HOME, WITH LARGE OUTDOOR POOL, BIG PRIVATE YARD, AND MANY UPDATES THROUGHOUT! Featuring 4 Bedrooms, 3 Full bathrooms and amazing common space!! This unique layout is perfect for families and entertaining!! The soaring ceilings with stunning beams are a focal point, buyers will adore this open and airy space, the family room enjoys a gorgeous stone fireplace, vaulted ceilings, full bar and access to the covered deck with fire table this is the perfect place to take in the stunning view...this will become your happy place to throw parties, or enjoy family time together. The living room and kitchen are all filled with natural light and enjoy the luxury of classic and durable hardwood floors. The kitchen has been well designed with a substantial pantry, plenty of cupboards, stone countertops, dining area, and full appliance package and direct views to the pool to take in all the fun!!. The garden doors from the dining area lead to a perfect spot for gym equipment, a sitting room, playroom, or indoor/outdoor space, this sunroom will become one of your favourite spaces. The generous bedroom on the main floor could easily be used as the primary bedroom or a dream guest room next to shower/washroom with direct pool access, both with views onto the spectacular backyard, with hook ups for laundry making it convenient, the laundry can easily be put to the lower level as there are secondary hookups available. Downstairs, this home enjoys a HUGE storage area, den/office, laundry, and sauna; this is your retreat, your wellness space! The double attached garage is heated and can fit two vehicles, and storage shelves. HOMES LIKE THIS ARE A RARE FIND ON THE MARKET...SOUTHRIDGE LOCATION CLOSE TO ALL AMENETIES, WELL DESIGNED 2 STOREY SPLIT WITH OVER 2300 SF OF LIVING SPACE, VIEWS OF THE UNIQUE COULEE, IN GROUND HEATED POOL WITH LAGRE YARD, AT A COMPETEIVE PRICE! Book your viewing today before you miss out on the chance to own your own piece of paradise! (id:57312)
Property Details
| MLS® Number | A2180850 |
| Property Type | Single Family |
| Community Name | SW Southridge |
| AmenitiesNearBy | Golf Course, Park, Playground, Schools, Shopping |
| CommunityFeatures | Golf Course Development |
| Features | Cul-de-sac, See Remarks, Wet Bar, No Animal Home, No Smoking Home, Environmental Reserve, Sauna |
| ParkingSpaceTotal | 4 |
| Plan | 7711294 |
| PoolType | Outdoor Pool, Inground Pool |
| Structure | Deck, See Remarks |
| ViewType | View |
Building
| BathroomTotal | 3 |
| BedroomsAboveGround | 4 |
| BedroomsTotal | 4 |
| Appliances | Washer, Cooktop - Electric, Dishwasher, Oven, Dryer, Microwave Range Hood Combo, Window Coverings |
| ArchitecturalStyle | 4 Level |
| BasementDevelopment | Finished |
| BasementFeatures | Walk Out |
| BasementType | See Remarks (finished) |
| ConstructedDate | 1978 |
| ConstructionMaterial | Wood Frame |
| ConstructionStyleAttachment | Detached |
| CoolingType | Central Air Conditioning |
| FireplacePresent | Yes |
| FireplaceTotal | 1 |
| FlooringType | Ceramic Tile, Hardwood, Linoleum |
| FoundationType | Poured Concrete |
| HeatingFuel | Natural Gas |
| HeatingType | Forced Air |
| SizeInterior | 2346.5 Sqft |
| TotalFinishedArea | 2346.5 Sqft |
| Type | House |
Parking
| Attached Garage | 2 |
| Garage | |
| Heated Garage |
Land
| Acreage | No |
| FenceType | Fence |
| LandAmenities | Golf Course, Park, Playground, Schools, Shopping |
| LandscapeFeatures | Landscaped, Underground Sprinkler |
| SizeDepth | 39.01 M |
| SizeFrontage | 14.32 M |
| SizeIrregular | 7605.00 |
| SizeTotal | 7605 Sqft|7,251 - 10,889 Sqft |
| SizeTotalText | 7605 Sqft|7,251 - 10,889 Sqft |
| ZoningDescription | R-ld |
Rooms
| Level | Type | Length | Width | Dimensions |
|---|---|---|---|---|
| Second Level | 3pc Bathroom | 5.00 Ft x 10.01 Ft | ||
| Second Level | 4pc Bathroom | 5.00 Ft x 6.66 Ft | ||
| Second Level | Living Room | 5.41 Ft x 9.25 Ft | ||
| Second Level | Bedroom | 15.49 Ft x 10.07 Ft | ||
| Second Level | Bedroom | 15.68 Ft x 10.50 Ft | ||
| Second Level | Family Room | 17.75 Ft x 14.07 Ft | ||
| Second Level | Primary Bedroom | 16.01 Ft x 15.09 Ft | ||
| Basement | Laundry Room | 6.50 Ft x 6.17 Ft | ||
| Basement | Recreational, Games Room | 16.83 Ft x 15.09 Ft | ||
| Main Level | 4pc Bathroom | 10.01 Ft x 15.09 Ft | ||
| Main Level | Dining Room | 8.83 Ft x 13.52 Ft | ||
| Main Level | Kitchen | 13.75 Ft x 13.52 Ft | ||
| Main Level | Living Room | 20.34 Ft x 19.16 Ft | ||
| Main Level | Bedroom | 10.07 Ft x 13.52 Ft | ||
| Main Level | Sunroom | 14.24 Ft x 16.08 Ft |
https://www.realtor.ca/real-estate/27680117/252-seven-persons-drive-sw-medicine-hat-sw-southridge
Interested?
Contact us for more information
Jen Boyle
Associate
#130, 703 - 64 Ave. Se
Calgary, Alberta T2H 2C3
Elizabeth Mcnally
Associate
373 Aberdeen St. Se
Medicine Hat, Alberta T1A 0R3


