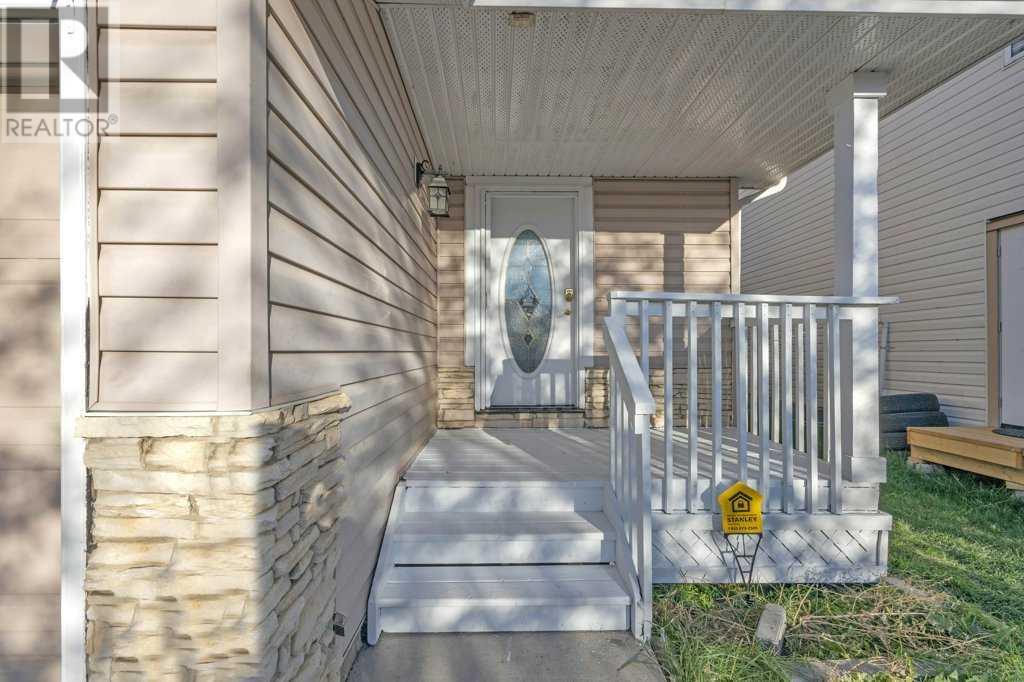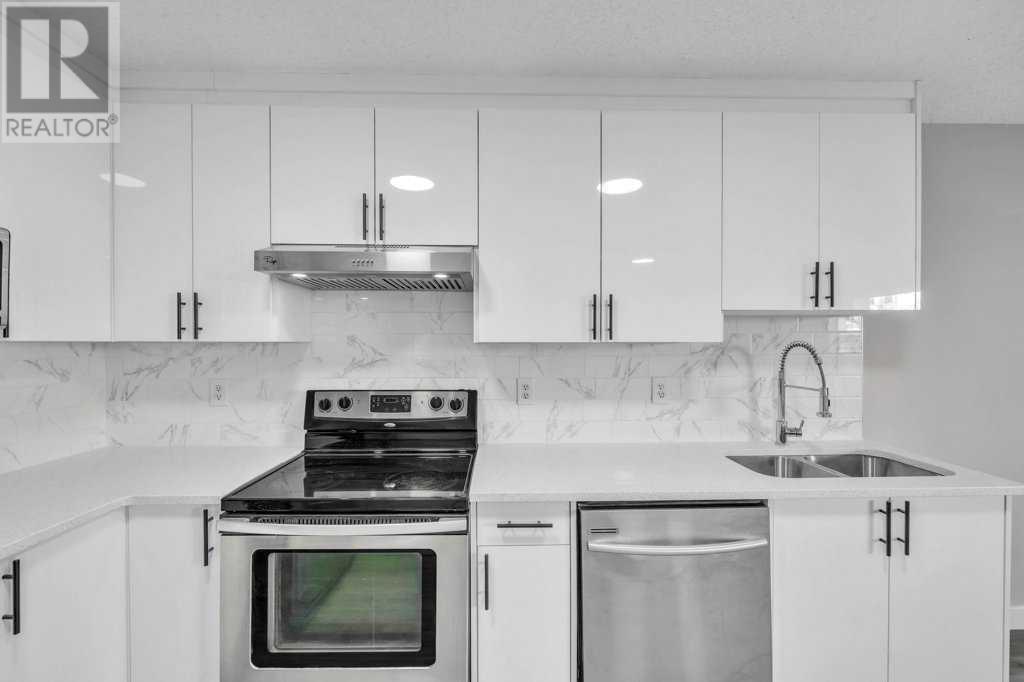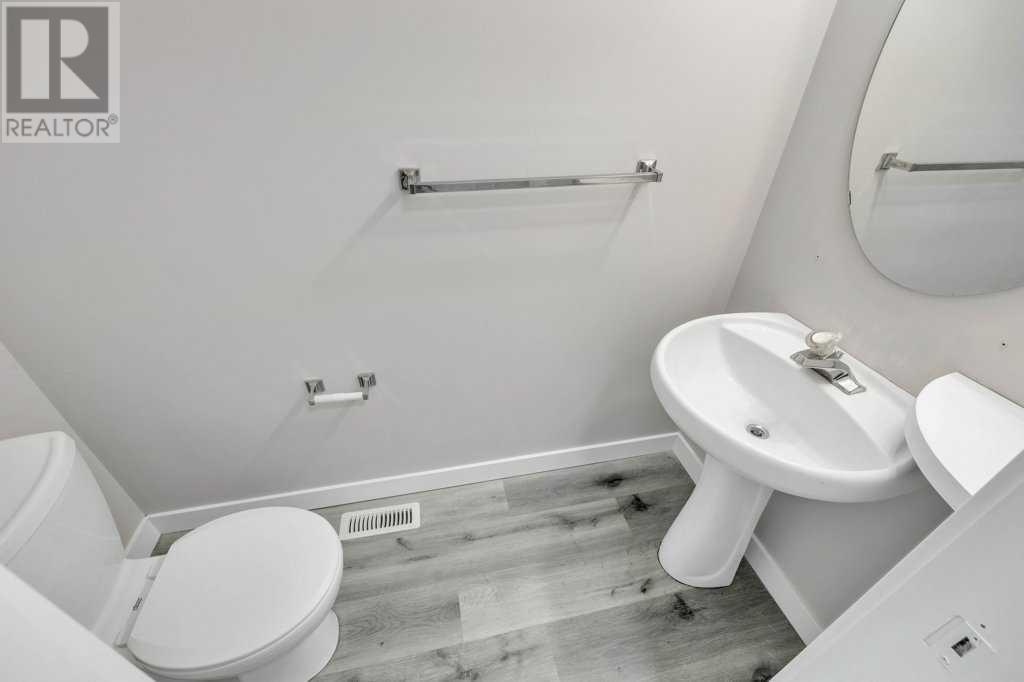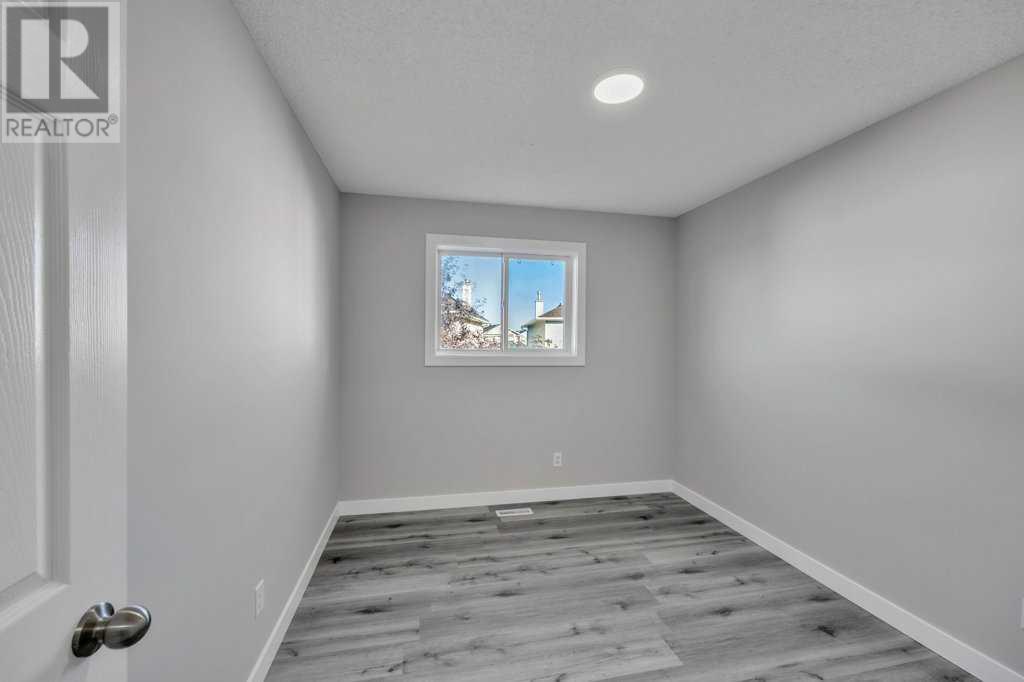252 Coral Springs Mews Ne Calgary, Alberta T3J 3R9
$609,900
Nestled in a picturesque lake community, this spacious 5-bedroom, 3.5-bathroom home offers the perfect blend of comfort and versatility. Boasting a single front garage, the main floor welcomes you with a bright and airy living area, ideal for family gatherings. The modern kitchen, complete with ample cabinetry and counter space, flows seamlessly into the dining area, making it perfect for entertaining. A convenient powder room rounds out the main level. Upstairs, you'll find three generously sized bedrooms, including a serene primary suite with its own full ensuite. An additional full bathroom and a practical laundry area provide both comfort and convenience for the entire family. The basement features an illegal suite with a separate entrance, offering two full bedrooms, a spacious living area, a 3-piece bathroom, and a dedicated laundry. Whether you’re looking for extra living space, a rental opportunity, or a multi-generational home setup, this property offers endless possibilities. Situated in a desirable lake community, you’ll enjoy exclusive access to the lake and recreational amenities, along with close proximity to parks, schools, shopping, and major roadways. Don’t miss the opportunity to make this versatile home yours! Contact your realtor today for a private tour. (id:57312)
Property Details
| MLS® Number | A2184922 |
| Property Type | Single Family |
| Neigbourhood | Coral Springs |
| Community Name | Coral Springs |
| AmenitiesNearBy | Park, Playground, Schools, Shopping |
| Features | No Animal Home, No Smoking Home |
| ParkingSpaceTotal | 4 |
| Plan | 9612094 |
Building
| BathroomTotal | 4 |
| BedroomsAboveGround | 3 |
| BedroomsBelowGround | 2 |
| BedroomsTotal | 5 |
| Appliances | Washer, Refrigerator, Dishwasher, Stove, Dryer, Hood Fan |
| BasementDevelopment | Finished |
| BasementFeatures | Separate Entrance, Suite |
| BasementType | Full (finished) |
| ConstructedDate | 1998 |
| ConstructionMaterial | Wood Frame |
| ConstructionStyleAttachment | Detached |
| CoolingType | None |
| ExteriorFinish | Stone, Vinyl Siding |
| FlooringType | Vinyl Plank |
| FoundationType | Poured Concrete |
| HalfBathTotal | 1 |
| HeatingType | Forced Air |
| StoriesTotal | 2 |
| SizeInterior | 1300 Sqft |
| TotalFinishedArea | 1300 Sqft |
| Type | House |
Parking
| Attached Garage | 1 |
Land
| Acreage | No |
| FenceType | Fence |
| LandAmenities | Park, Playground, Schools, Shopping |
| SizeDepth | 28.8 M |
| SizeFrontage | 9.57 M |
| SizeIrregular | 2966.70 |
| SizeTotal | 2966.7 Sqft|0-4,050 Sqft |
| SizeTotalText | 2966.7 Sqft|0-4,050 Sqft |
| ZoningDescription | R-c2 |
Rooms
| Level | Type | Length | Width | Dimensions |
|---|---|---|---|---|
| Basement | 3pc Bathroom | 7.17 Ft x 3.92 Ft | ||
| Basement | Bedroom | 10.42 Ft x 7.17 Ft | ||
| Basement | Bedroom | 7.17 Ft x 8.67 Ft | ||
| Basement | Kitchen | 10.08 Ft x 4.92 Ft | ||
| Basement | Living Room | 12.83 Ft x 9.83 Ft | ||
| Basement | Furnace | 4.67 Ft x 7.17 Ft | ||
| Main Level | 2pc Bathroom | 3.00 Ft x 6.67 Ft | ||
| Main Level | Dining Room | 7.58 Ft x 11.33 Ft | ||
| Main Level | Kitchen | 7.58 Ft x 11.67 Ft | ||
| Main Level | Living Room | 11.33 Ft x 16.33 Ft | ||
| Upper Level | 3pc Bathroom | 7.50 Ft x 4.50 Ft | ||
| Upper Level | 4pc Bathroom | 9.25 Ft x 4.92 Ft | ||
| Upper Level | Bedroom | 9.33 Ft x 10.92 Ft | ||
| Upper Level | Bedroom | 9.25 Ft x 14.50 Ft | ||
| Upper Level | Primary Bedroom | 14.00 Ft x 14.42 Ft |
https://www.realtor.ca/real-estate/27759289/252-coral-springs-mews-ne-calgary-coral-springs
Interested?
Contact us for more information
Arun Kaushal
Broker of Record
1201 3730 108 Avenue Ne
Calgary, Alberta T3N 1V9
Monit Kaushal
Associate
1201 3730 108 Avenue Ne
Calgary, Alberta T3N 1V9









































