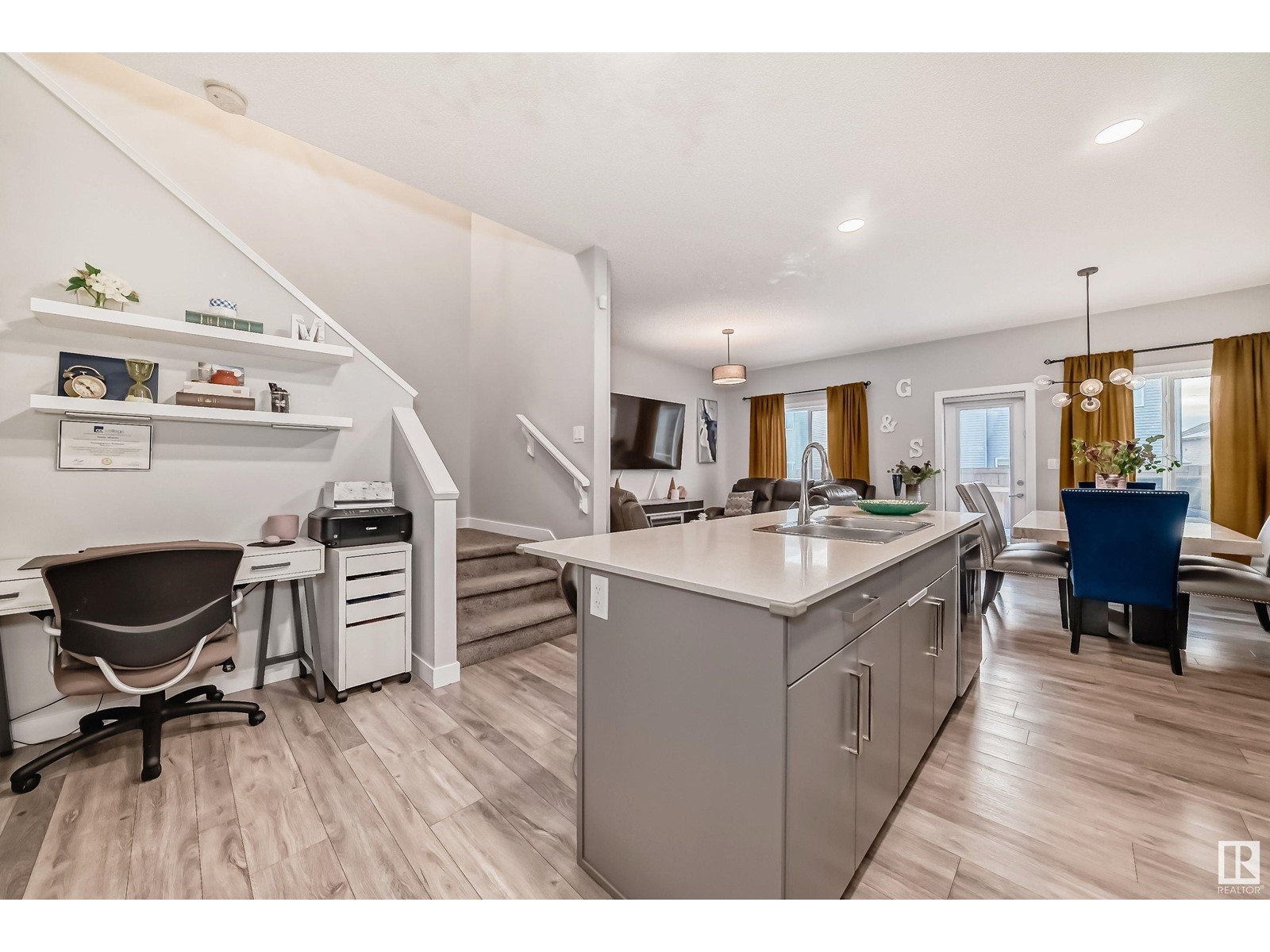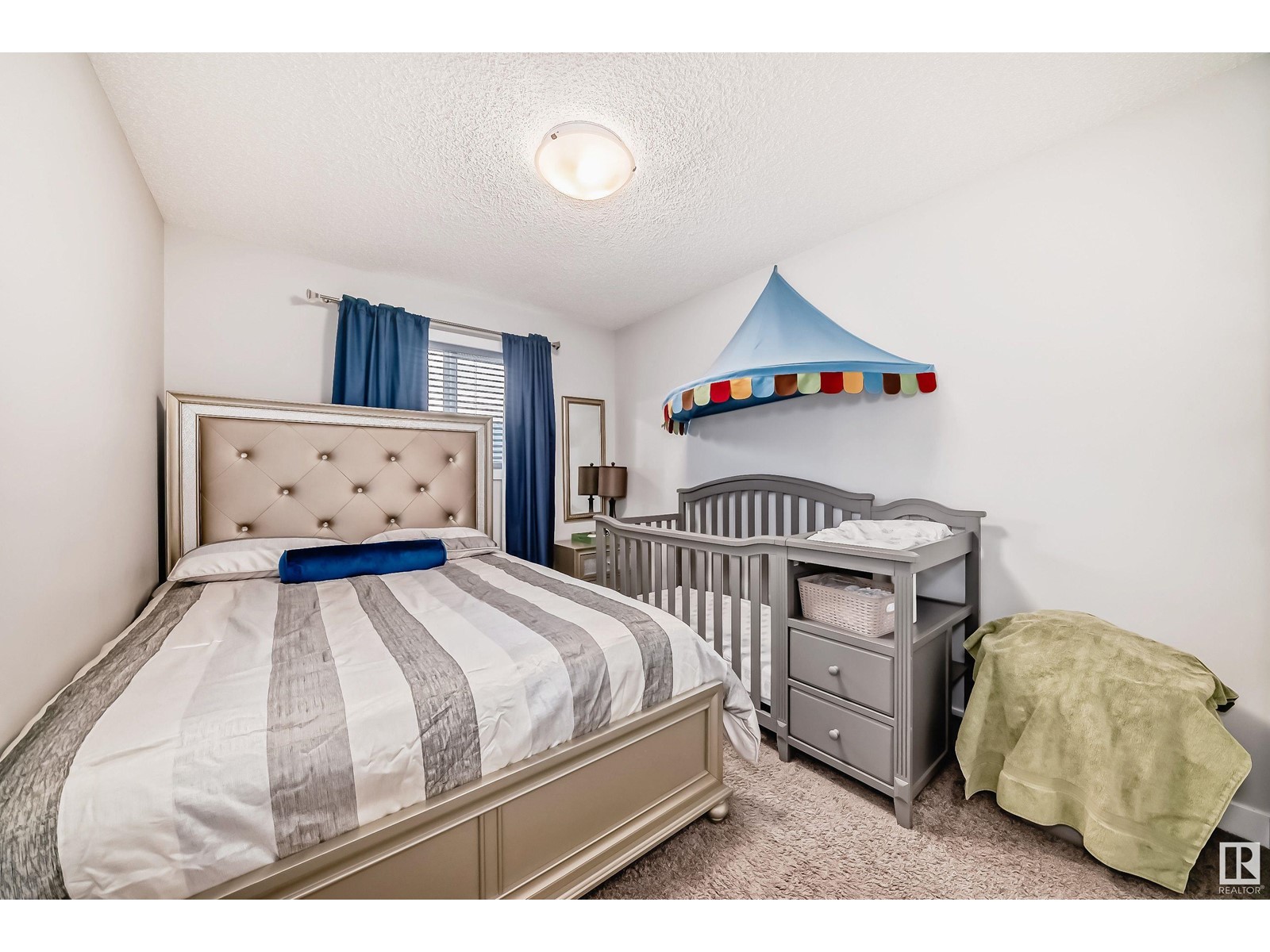2516 Casey Wy Sw Edmonton, Alberta T6W 3N3
$494,900
Welcome to this stunning half duplex in the family-friendly area of Cavannagh, Edmonton. This modern 3-bedrooms, 2.5-bathroom home boasts a spacious bonus room perfect for entertaining or relaxing with loved ones. Step inside and be greeted by the sleek quartz counters and stainless steel appliances in the airy kitchen. The open concept design flows seamlessly into the living and dining areas, creating the perfect space for gatherings. With 1803 sq ft, this home offers plenty of room to spread out and make memories with your family. Outside, the landscaped yard provides a serene oasis for enjoying sunny days. Located in a desirable south location, this home is filled with natural light throughout the day. This stylish and inviting property is in one of Edmonton's most sought-after neighborhoods. Quick access to major highways and South Common Shopping. (id:57312)
Open House
This property has open houses!
2:00 pm
Ends at:4:00 pm
Property Details
| MLS® Number | E4418060 |
| Property Type | Single Family |
| Neigbourhood | Cavanagh |
| AmenitiesNearBy | Airport, Schools, Ski Hill |
| Features | See Remarks |
Building
| BathroomTotal | 3 |
| BedroomsTotal | 3 |
| Appliances | Dishwasher, Dryer, Microwave Range Hood Combo, Refrigerator, Stove, Washer, See Remarks |
| BasementDevelopment | Unfinished |
| BasementType | Full (unfinished) |
| ConstructedDate | 2019 |
| ConstructionStyleAttachment | Semi-detached |
| HalfBathTotal | 1 |
| HeatingType | Forced Air |
| StoriesTotal | 2 |
| SizeInterior | 1803.3855 Sqft |
| Type | Duplex |
Parking
| Attached Garage |
Land
| Acreage | No |
| LandAmenities | Airport, Schools, Ski Hill |
| SizeIrregular | 262.51 |
| SizeTotal | 262.51 M2 |
| SizeTotalText | 262.51 M2 |
Rooms
| Level | Type | Length | Width | Dimensions |
|---|---|---|---|---|
| Basement | Recreation Room | 5.68 × 5.14 | ||
| Main Level | Living Room | 3.47 × 4.47 | ||
| Main Level | Dining Room | 3.27 × 3.28 | ||
| Main Level | Kitchen | 3.64 × 4.39 | ||
| Main Level | Mud Room | 3.01 × 2.06 | ||
| Main Level | Office | 1.81 × 3.05 | ||
| Upper Level | Primary Bedroom | 3.49 × 5.38 | ||
| Upper Level | Bedroom 2 | 2.84 × 4.21 | ||
| Upper Level | Bedroom 3 | 2.88 × 4.22 | ||
| Upper Level | Bonus Room | 3.56 × 3.27 |
https://www.realtor.ca/real-estate/27805353/2516-casey-wy-sw-edmonton-cavanagh
Interested?
Contact us for more information
Vanessa N. Landry
Associate
201-11823 114 Ave Nw
Edmonton, Alberta T5G 2Y6

















































