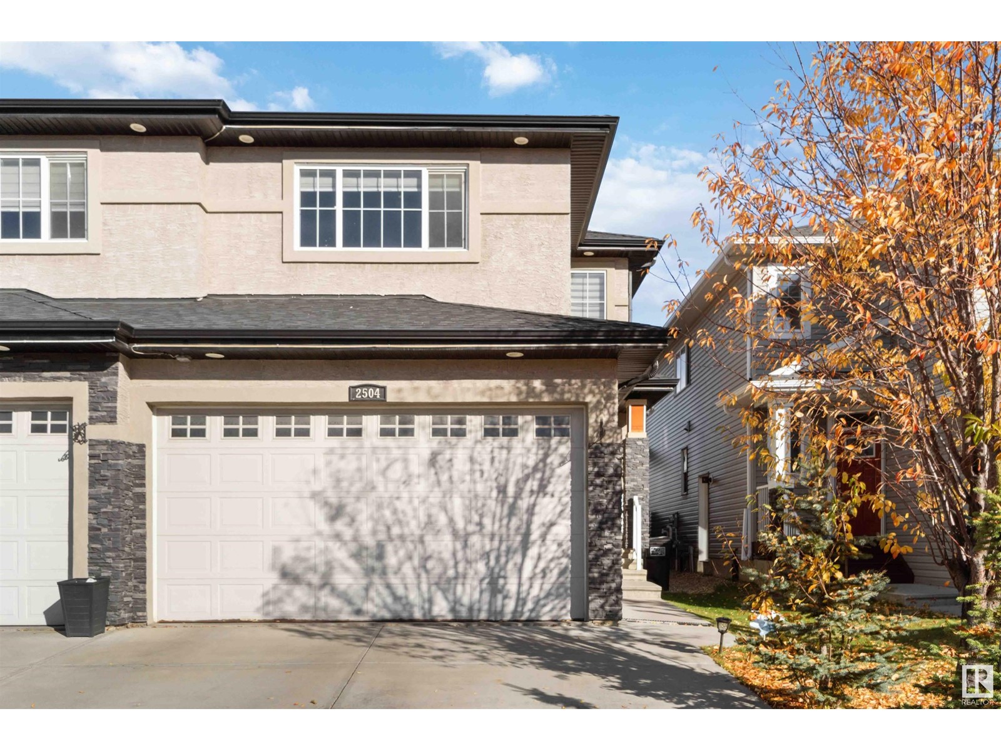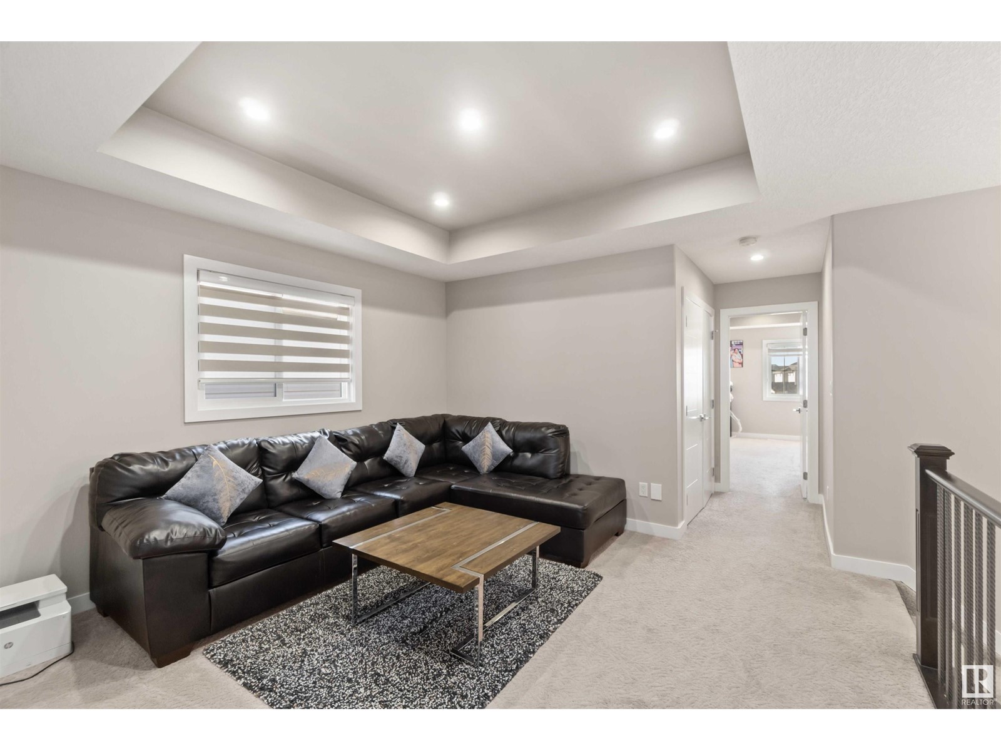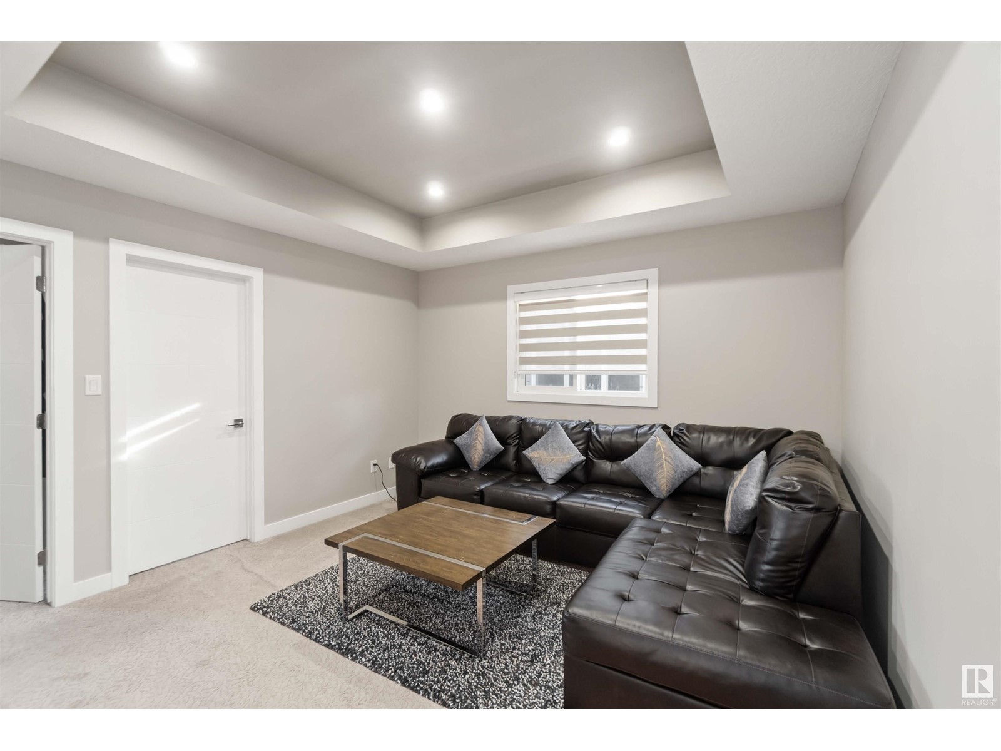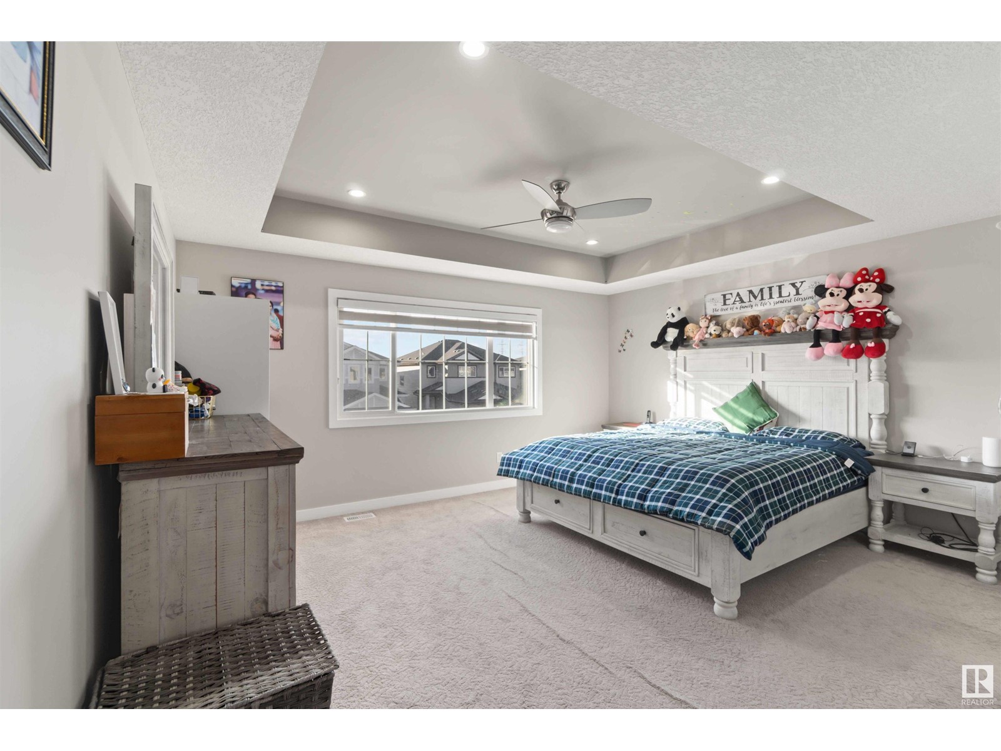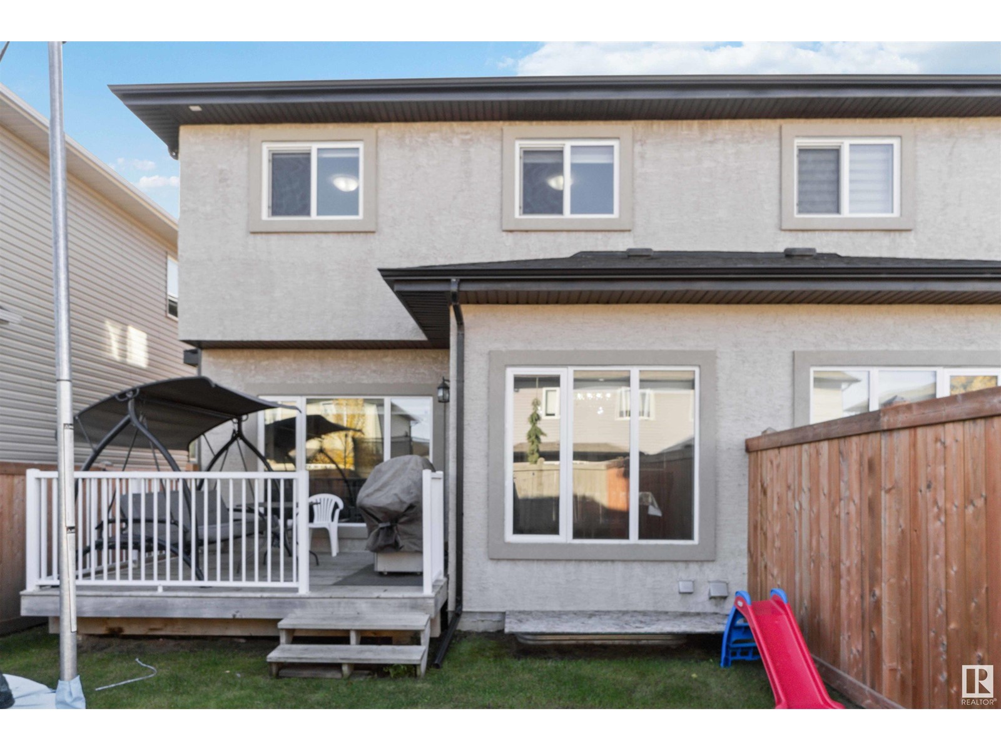2504 22 Av Nw Nw Edmonton, Alberta T6T 1J1
$529,800
It doesn't get any better than this. This new1860 sq ft half duplex is custom Homes , Laurel Green & is a real deal. This bright home offers laminate & tile flooring on the main level as well as an inviting entrance and an open Living Room with a 7' X 5 window providing lots of light. The kitchen boasts a large island, corner pantry, pot & pan drawer for extra storage and comes with all upgraded top quality appliances. The family dinette has a back door leading to a beautiful yard and gorgeous view. To complete this main floor is a den/flex room to suit your needs. Upstairs you will find your master suite with walk in closet & a ensuite w/ a Jacuzzi and standing shower and granite counter tops, 2 additional great sized bedrooms & another 4 piece bathroom and a fantastic bonus room. The home features a stone front. All this plus, a double attached garage & Alberta New Home Warranty. Located close to shopping center, new rec center and Anthony Henday. (id:57312)
Property Details
| MLS® Number | E4411644 |
| Property Type | Single Family |
| Neigbourhood | Laurel |
| Features | See Remarks |
Building
| BathroomTotal | 3 |
| BedroomsTotal | 3 |
| Appliances | Dishwasher, Dryer, Microwave Range Hood Combo, Refrigerator, Gas Stove(s), Washer, Window Coverings |
| BasementDevelopment | Unfinished |
| BasementType | Full (unfinished) |
| ConstructedDate | 2015 |
| ConstructionStyleAttachment | Semi-detached |
| HeatingType | Forced Air |
| StoriesTotal | 2 |
| SizeInterior | 1857.0975 Sqft |
| Type | Duplex |
Parking
| Attached Garage |
Land
| Acreage | No |
| SizeIrregular | 279.81 |
| SizeTotal | 279.81 M2 |
| SizeTotalText | 279.81 M2 |
Rooms
| Level | Type | Length | Width | Dimensions |
|---|---|---|---|---|
| Main Level | Living Room | 3.67 m | 4.67 m | 3.67 m x 4.67 m |
| Main Level | Dining Room | 2.76 m | 2.96 m | 2.76 m x 2.96 m |
| Main Level | Kitchen | 2.4 m | 3.07 m | 2.4 m x 3.07 m |
| Main Level | Den | 2.43 m | 2.74 m | 2.43 m x 2.74 m |
| Upper Level | Primary Bedroom | 4.9 m | 4.2 m | 4.9 m x 4.2 m |
| Upper Level | Bedroom 2 | 3.19 m | 3.03 m | 3.19 m x 3.03 m |
| Upper Level | Bedroom 3 | 3.13 m | 3.04 m | 3.13 m x 3.04 m |
| Upper Level | Bonus Room | 2.24 m | 3.67 m | 2.24 m x 3.67 m |
| Upper Level | Laundry Room | 0.91 m | 1.72 m | 0.91 m x 1.72 m |
https://www.realtor.ca/real-estate/27582558/2504-22-av-nw-nw-edmonton-laurel
Interested?
Contact us for more information
Jas K. Longowal
Associate
116-150 Chippewa Rd
Sherwood Park, Alberta T8A 6A2
