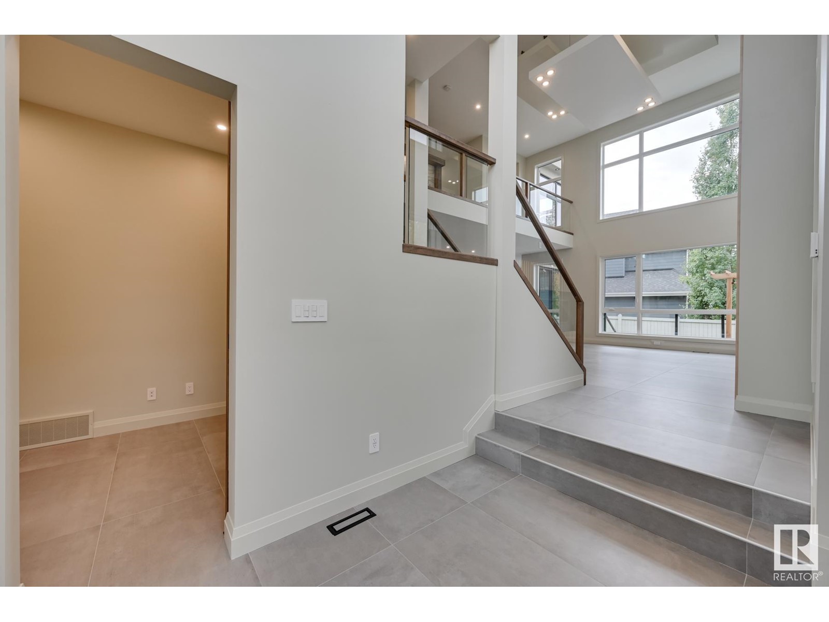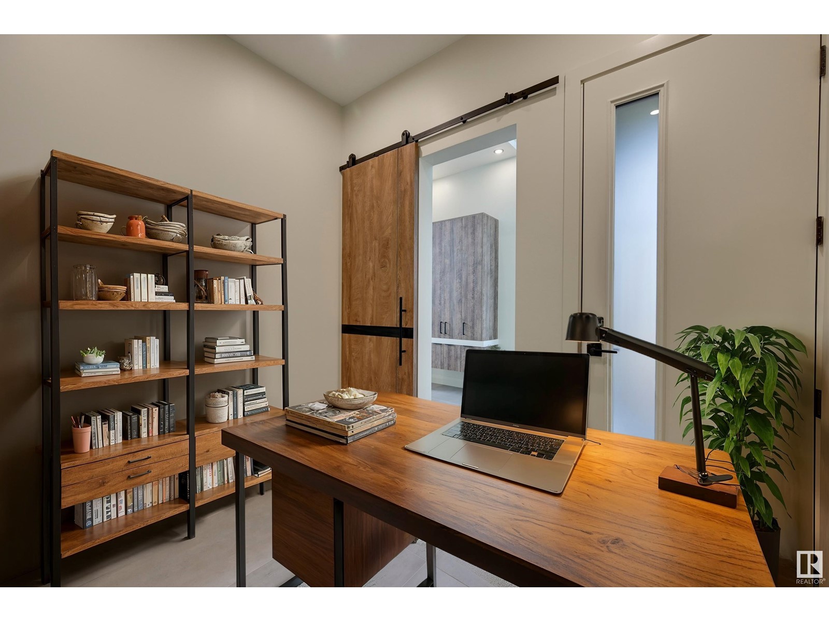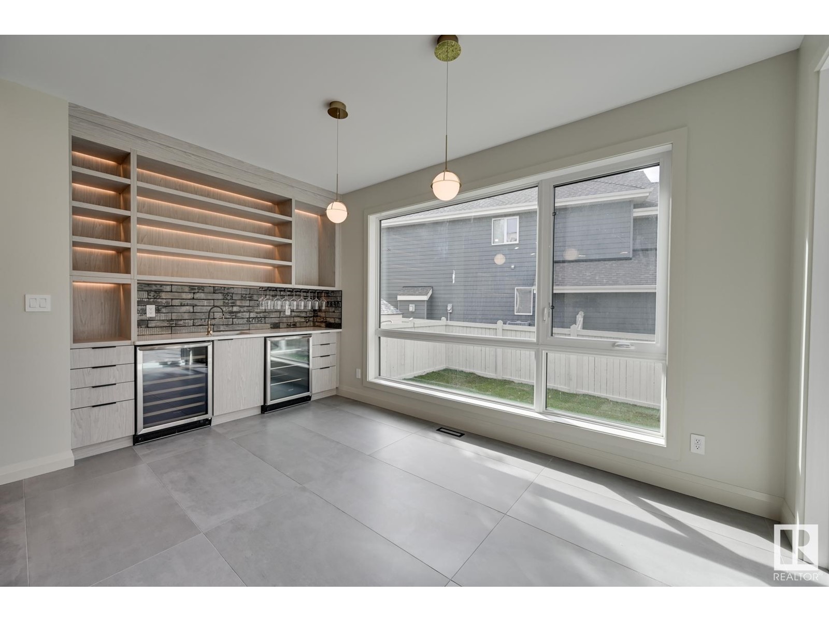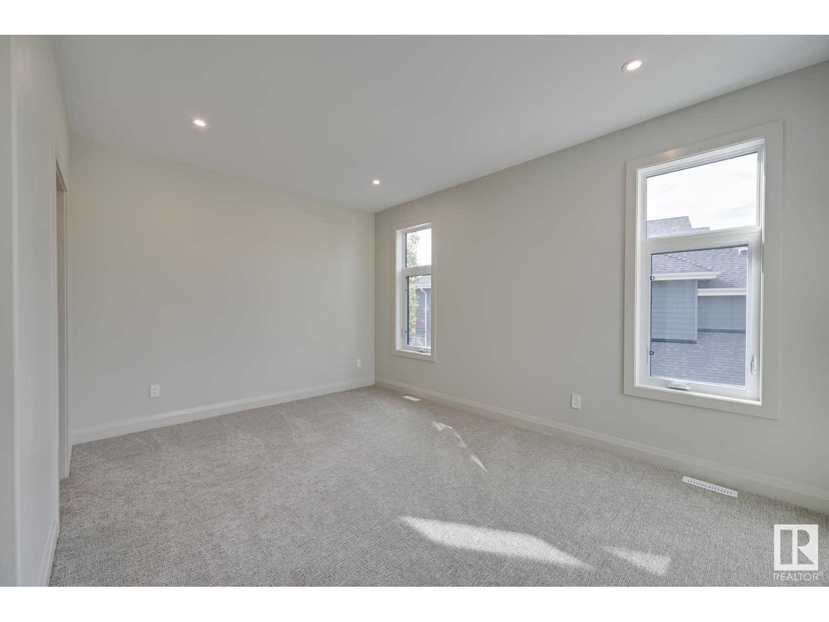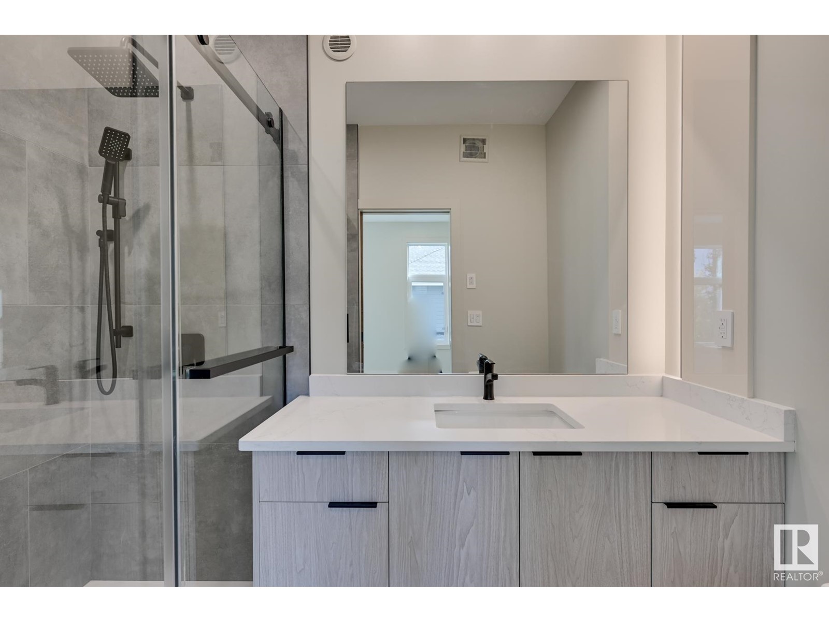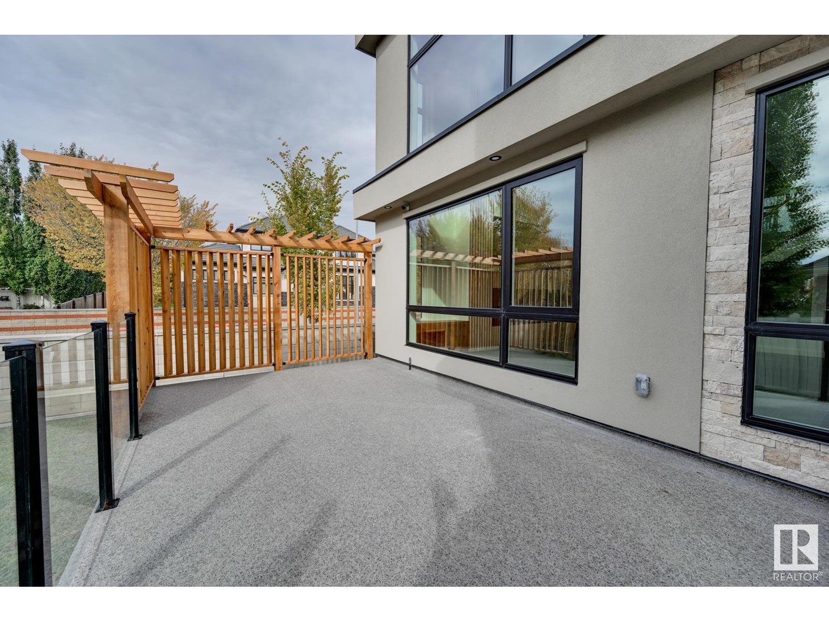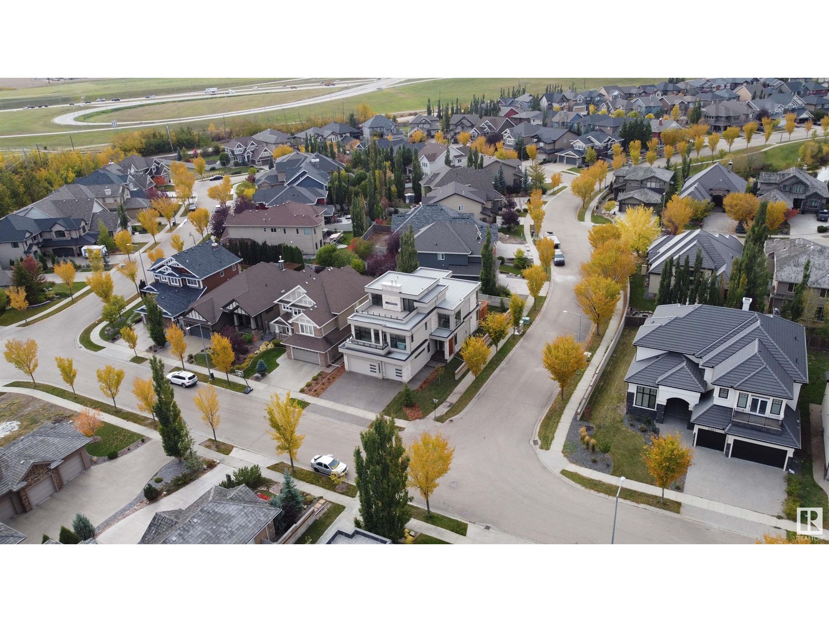2503 Cameron Ravine Ld Nw Edmonton, Alberta T6M 0L3
$1,650,000
Stunning, brand new contemporary executive home w/roof top patio in family friendly Cameron Heights. Steps to ravine, river, pond & outdoor rink. Luxury finishes throughout. 19' ceilings welcomes you through this naturally lit, open floorplan w/beautiful craftsmanship. Open to above great room features a custom linear fireplace feature wall & ceiling detail. Oversized kitchen w/ample storage, upgraded appliances, exotic stone, secondary prep kitchen, extended cabinetry & beverage station. 16' dining nook w/direct access to deck for evening bbqs. Main floor bedroom w/ensuite for convenience. Home office w/dual entry, mudroom, powder room & oversized triple garage complete this level. Glass railing staircase & open treads leads you to upper levels highlighting a bonus room, spacious laundry room & 3 bedrooms each w/ensuites including a 640sf primary suite w/private balcony. Trendy upper loft provides a large lounge area, wet bar, 2 sided fireplace & access to private rooftop balcony. Shows a 10! (id:57312)
Property Details
| MLS® Number | E4409345 |
| Property Type | Single Family |
| Neigbourhood | Cameron Heights (Edmonton) |
| AmenitiesNearBy | Playground |
| Features | Corner Site, See Remarks, Closet Organizers, No Animal Home, No Smoking Home |
| ParkingSpaceTotal | 6 |
| Structure | Deck |
Building
| BathroomTotal | 6 |
| BedroomsTotal | 4 |
| Amenities | Ceiling - 9ft |
| Appliances | Dryer, Garage Door Opener Remote(s), Garage Door Opener, Hood Fan, Oven - Built-in, Microwave, Stove, Gas Stove(s), Washer, Wine Fridge, See Remarks, Refrigerator, Dishwasher |
| BasementDevelopment | Unfinished |
| BasementType | Full (unfinished) |
| ConstructedDate | 2024 |
| ConstructionStyleAttachment | Detached |
| FireplaceFuel | Electric |
| FireplacePresent | Yes |
| FireplaceType | Unknown |
| HalfBathTotal | 2 |
| HeatingType | Forced Air |
| StoriesTotal | 3 |
| SizeInterior | 4052.5046 Sqft |
| Type | House |
Parking
| Attached Garage |
Land
| Acreage | No |
| FenceType | Fence |
| LandAmenities | Playground |
| SizeIrregular | 586.81 |
| SizeTotal | 586.81 M2 |
| SizeTotalText | 586.81 M2 |
Rooms
| Level | Type | Length | Width | Dimensions |
|---|---|---|---|---|
| Above | Loft | Measurements not available | ||
| Main Level | Kitchen | Measurements not available | ||
| Main Level | Den | Measurements not available | ||
| Main Level | Bedroom 2 | Measurements not available | ||
| Main Level | Great Room | Measurements not available | ||
| Main Level | Breakfast | Measurements not available | ||
| Main Level | Second Kitchen | Measurements not available | ||
| Upper Level | Primary Bedroom | Measurements not available | ||
| Upper Level | Bedroom 3 | Measurements not available | ||
| Upper Level | Bedroom 4 | Measurements not available | ||
| Upper Level | Bonus Room | Measurements not available | ||
| Upper Level | Laundry Room | Measurements not available |
Interested?
Contact us for more information
Alan H. Gee
Associate
302-5083 Windermere Blvd Sw
Edmonton, Alberta T6W 0J5
Michelle P. Chau
Associate
302-5083 Windermere Blvd Sw
Edmonton, Alberta T6W 0J5


