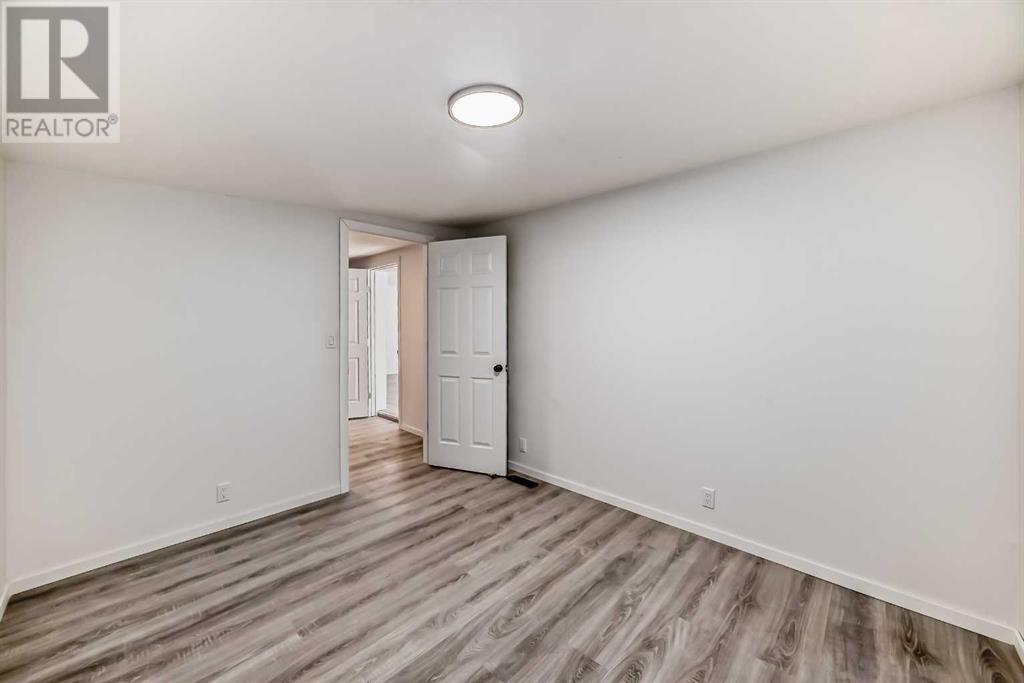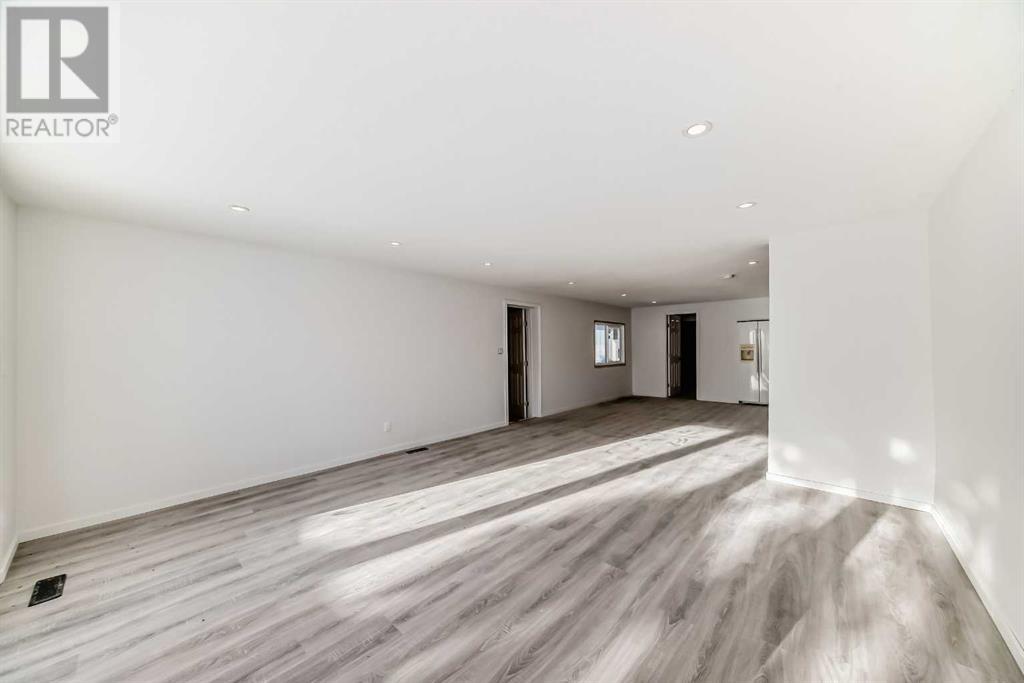250037 Range Road 250 Rural Wheatland County, Alberta T1P 1K5
3 Bedroom
2 Bathroom
1279 sqft
Bungalow
None
Forced Air
Acreage
$525,000
Country Roads Take You Home. Bring your family, pets, livestock. Horses. Affordable Acreage. 3 Acres. Spacious Home Open Concept 1983 MOBILE. Recently renovated flooring, drywall, windows. 1280 SQUARE FEET 3 Bedrooms. plus office area. Garage is 23.8X21.6. Relax on the Porch 49'X9'. Deck 14X 9. Main Floor Living at Best. Enjoy the sunsets and the sunrises. Just 5 minutes to Town of Strathmore. Main Floor Living At Best. Drilled Water Well. No Monthly Water Bill. Immediate Occupancy. (id:57312)
Property Details
| MLS® Number | A2183318 |
| Property Type | Single Family |
| Features | No Smoking Home |
| Plan | 9011032 |
| Structure | Deck |
Building
| BathroomTotal | 2 |
| BedroomsAboveGround | 3 |
| BedroomsTotal | 3 |
| Appliances | None |
| ArchitecturalStyle | Bungalow |
| BasementType | None |
| ConstructedDate | 1983 |
| ConstructionStyleAttachment | Detached |
| CoolingType | None |
| FlooringType | Laminate, Linoleum |
| FoundationType | Piled |
| HalfBathTotal | 1 |
| HeatingType | Forced Air |
| StoriesTotal | 1 |
| SizeInterior | 1279 Sqft |
| TotalFinishedArea | 1279 Sqft |
| Type | Manufactured Home |
| UtilityWater | Well |
Parking
| Detached Garage | 1 |
Land
| Acreage | Yes |
| FenceType | Not Fenced |
| Sewer | Septic Field, Septic Tank |
| SizeIrregular | 3.00 |
| SizeTotal | 3 Ac|2 - 4.99 Acres |
| SizeTotalText | 3 Ac|2 - 4.99 Acres |
| ZoningDescription | Cr |
Rooms
| Level | Type | Length | Width | Dimensions |
|---|---|---|---|---|
| Main Level | Other | 9.33 Ft x 9.08 Ft | ||
| Main Level | Office | 11.42 Ft x 9.42 Ft | ||
| Main Level | Living Room | 15.00 Ft x 15.33 Ft | ||
| Main Level | Eat In Kitchen | 16.42 Ft x 8.25 Ft | ||
| Main Level | Dining Room | 16.42 Ft x 7.00 Ft | ||
| Main Level | Bedroom | 8.92 Ft x 9.75 Ft | ||
| Main Level | 2pc Bathroom | 2.58 Ft x 6.58 Ft | ||
| Main Level | Bedroom | 7.67 Ft x 9.75 Ft | ||
| Main Level | Furnace | 2.00 Ft x 2.25 Ft | ||
| Main Level | Laundry Room | 7.75 Ft x 7.58 Ft | ||
| Main Level | 4pc Bathroom | 7.75 Ft x 7.17 Ft | ||
| Main Level | Primary Bedroom | 10.25 Ft x 12.92 Ft |
https://www.realtor.ca/real-estate/27740303/250037-range-road-250-rural-wheatland-county
Interested?
Contact us for more information
Debbie Mitzner
Associate
RE/MAX Landan Real Estate
#102, 279 Midpark Way S.e.
Calgary, Alberta T2X 1M2
#102, 279 Midpark Way S.e.
Calgary, Alberta T2X 1M2


















































