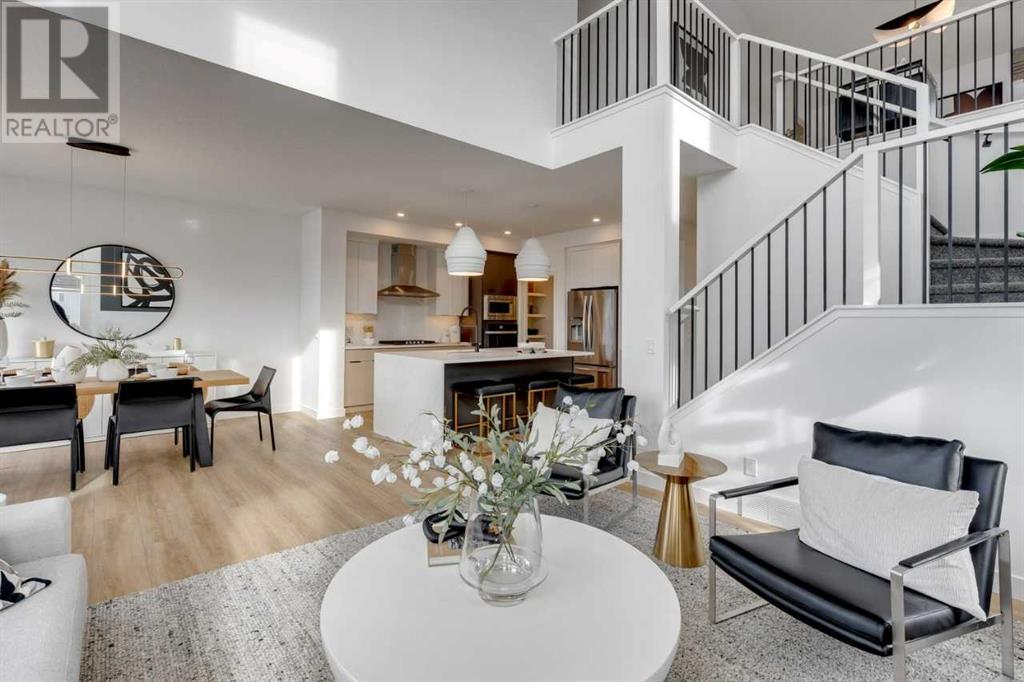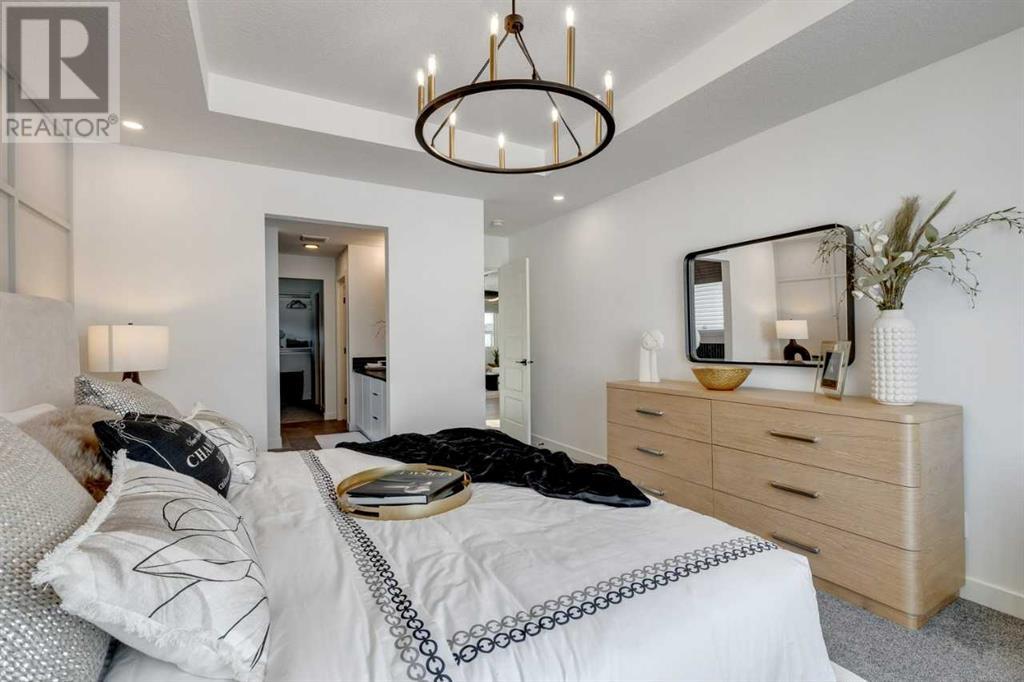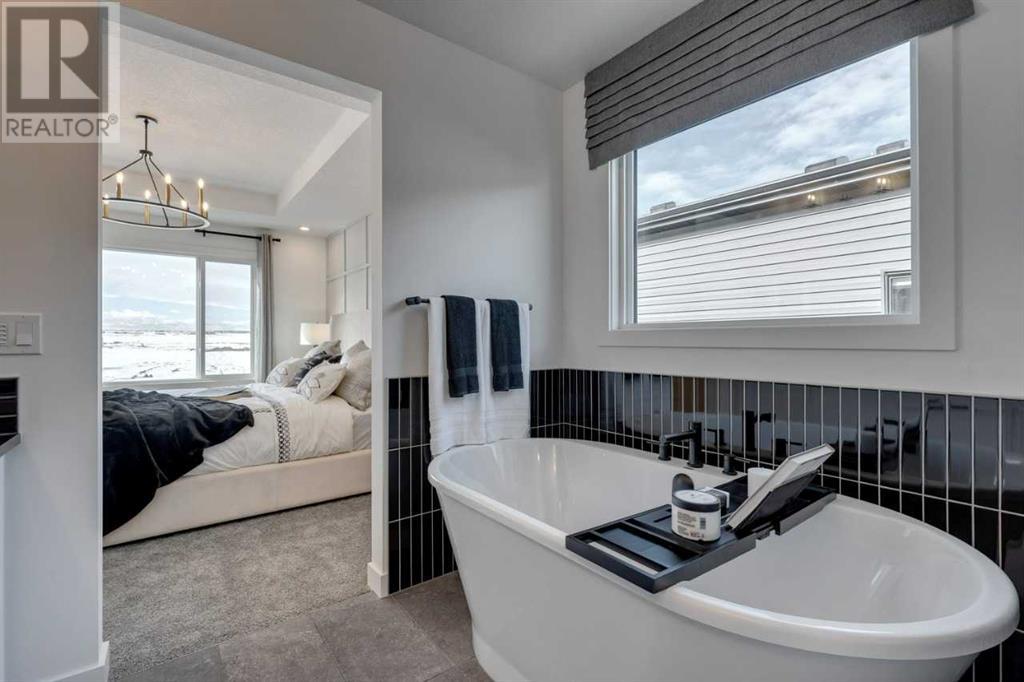25 Snowberry Lane E Okotoks, Alberta T1S 5X8
$799,525
Step into this beautifully designed Legacy home, crafted for comfort, functionality, and style. With 9' ceilings on the main floor and basement, the spacious layout is perfect for modern family living. The executive kitchen features built-in stainless steel appliances, a chimney hood fan, upgraded quartz countertops, a waterline to the fridge, and a walk-through pantry, ideal for cooking and entertaining. Luxury Vinyl Plank (LVP) flooring flows throughout the main floor and wet areas, while extra windows fill the home with natural light. The 5-piece ensuite includes dual sinks, a soaker tub, a private water closet, and a walk-in shower with a tiled base and bench for a spa-like retreat. The west-facing backyard with a 12'6"x10' deck and gas line for BBQ offers the perfect outdoor space to relax or entertain. Additional highlights include a gas fireplace with a tiled face, paint-grade railings with iron spindles, and a stylish 6-mil glass sliding barn door. Photos are representative. (id:57312)
Property Details
| MLS® Number | A2182829 |
| Property Type | Single Family |
| Community Name | D'Arcy Ranch |
| AmenitiesNearBy | Golf Course, Park, Playground, Schools, Shopping |
| CommunityFeatures | Golf Course Development |
| Features | Level |
| ParkingSpaceTotal | 4 |
| Plan | 2410411 |
| Structure | Deck, Porch, Porch, Porch |
Building
| BathroomTotal | 3 |
| BedroomsAboveGround | 4 |
| BedroomsTotal | 4 |
| Age | New Building |
| Appliances | Refrigerator, Cooktop - Gas, Dishwasher, Microwave, Oven - Built-in, Hood Fan, Water Heater - Tankless |
| BasementDevelopment | Unfinished |
| BasementType | Full (unfinished) |
| ConstructionMaterial | Wood Frame |
| ConstructionStyleAttachment | Detached |
| CoolingType | None |
| ExteriorFinish | Vinyl Siding |
| FireplacePresent | Yes |
| FireplaceTotal | 1 |
| FlooringType | Carpeted, Vinyl Plank |
| FoundationType | Poured Concrete |
| HalfBathTotal | 1 |
| HeatingFuel | Natural Gas |
| HeatingType | Forced Air |
| StoriesTotal | 2 |
| SizeInterior | 2417.75 Sqft |
| TotalFinishedArea | 2417.75 Sqft |
| Type | House |
Parking
| Attached Garage | 2 |
Land
| Acreage | No |
| FenceType | Not Fenced |
| LandAmenities | Golf Course, Park, Playground, Schools, Shopping |
| LandscapeFeatures | Garden Area |
| SizeDepth | 34 M |
| SizeFrontage | 11 M |
| SizeIrregular | 374.00 |
| SizeTotal | 374 M2|0-4,050 Sqft |
| SizeTotalText | 374 M2|0-4,050 Sqft |
| ZoningDescription | R-g |
Rooms
| Level | Type | Length | Width | Dimensions |
|---|---|---|---|---|
| Main Level | 2pc Bathroom | Measurements not available | ||
| Main Level | Great Room | 13.50 Ft x 14.92 Ft | ||
| Main Level | Dining Room | 11.50 Ft x 14.25 Ft | ||
| Main Level | Kitchen | 11.33 Ft x 14.00 Ft | ||
| Main Level | Other | 9.00 Ft x 9.92 Ft | ||
| Upper Level | 5pc Bathroom | Measurements not available | ||
| Upper Level | 5pc Bathroom | Measurements not available | ||
| Upper Level | Primary Bedroom | 12.25 Ft x 14.42 Ft | ||
| Upper Level | Bedroom | 11.00 Ft x 10.25 Ft | ||
| Upper Level | Bedroom | 9.92 Ft x 10.33 Ft | ||
| Upper Level | Bonus Room | 13.75 Ft x 13.58 Ft | ||
| Upper Level | Bedroom | 9.83 Ft x 10.67 Ft |
https://www.realtor.ca/real-estate/27736795/25-snowberry-lane-e-okotoks-darcy-ranch
Interested?
Contact us for more information
Shane Sandeep Koka
Associate
1709 21 Ave Sw
Calgary, Alberta T2T 0N2






















