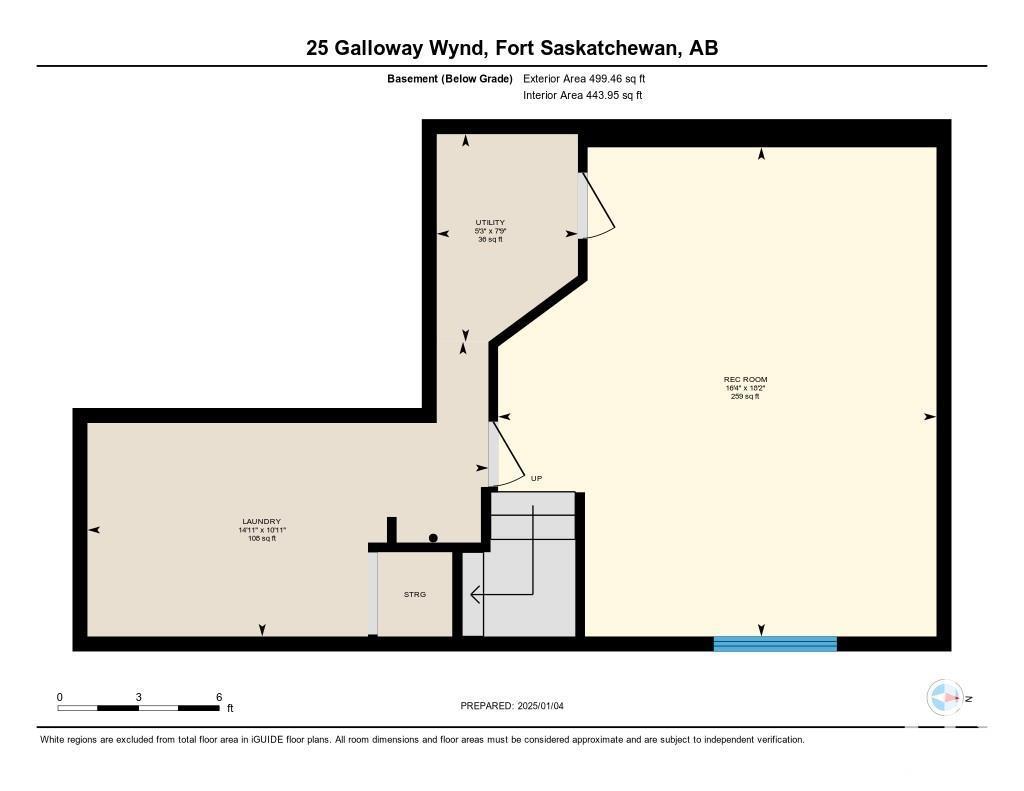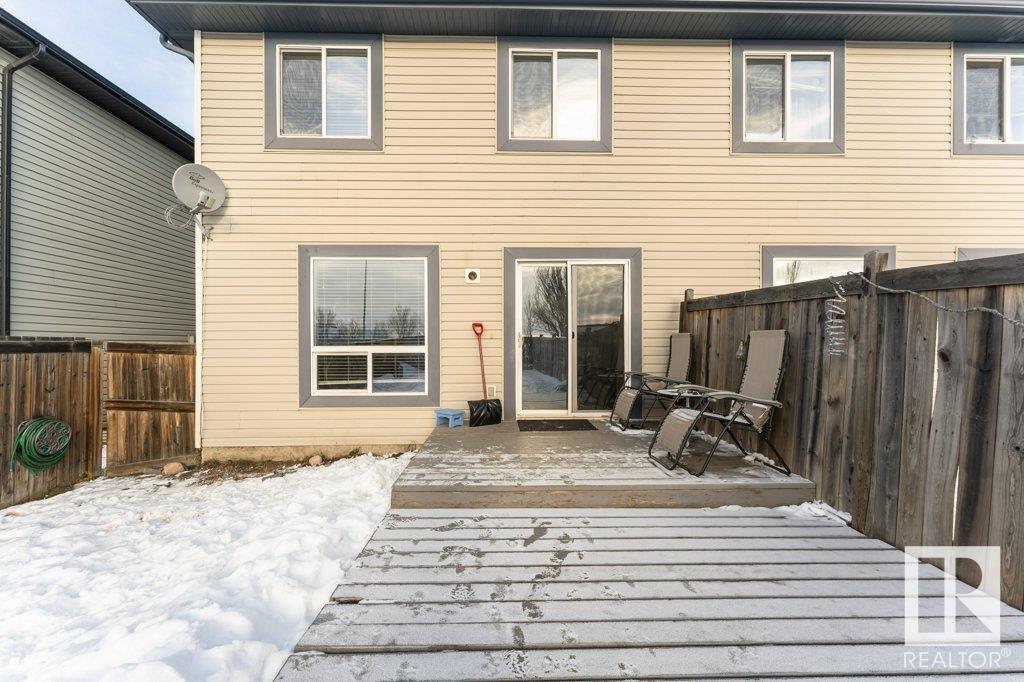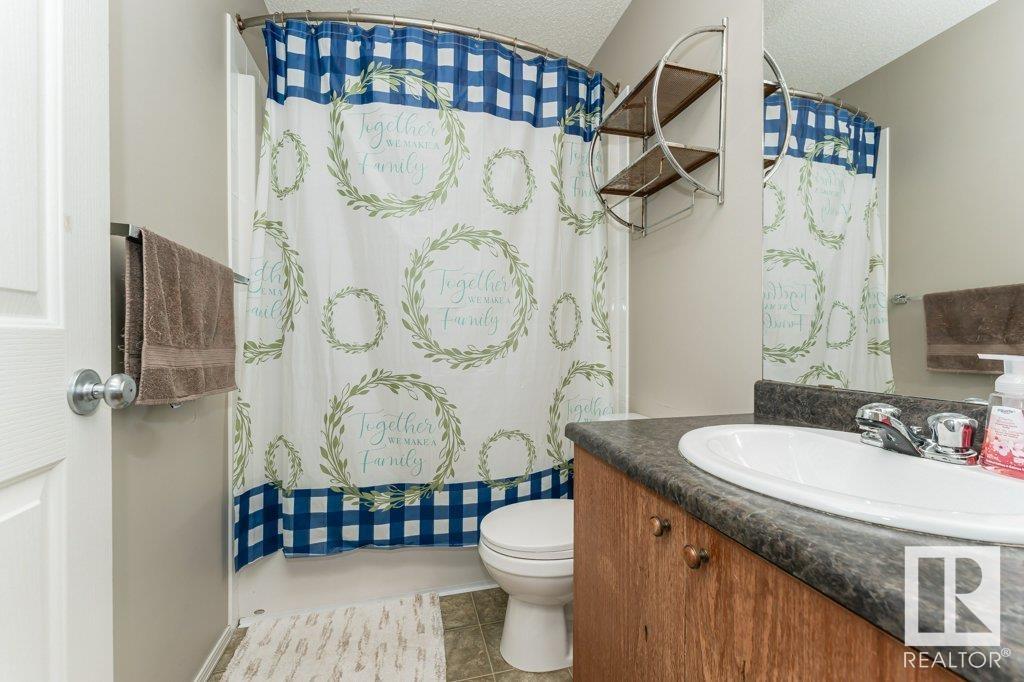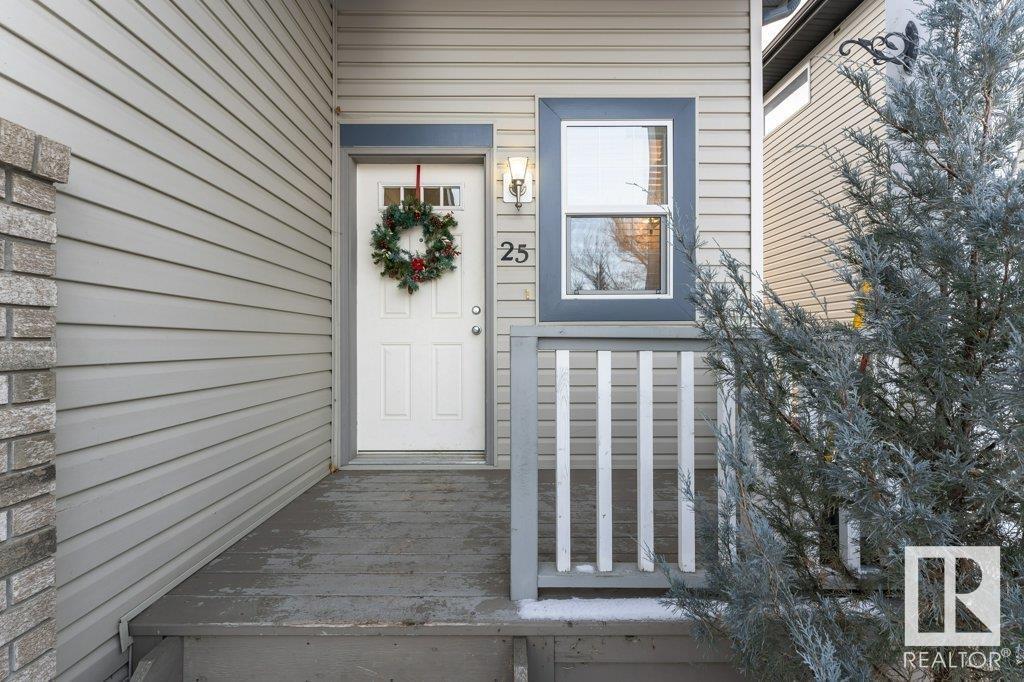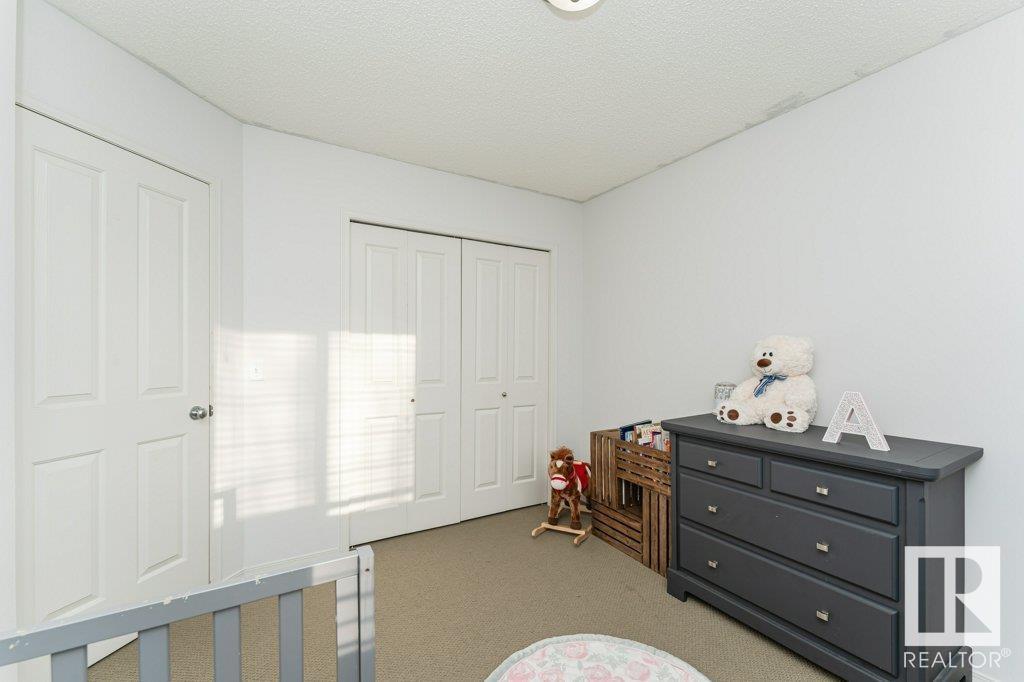25 Galloway Wd Fort Saskatchewan, Alberta T8L 0A3
$319,500
Attention INVESTORS !! This Three bedroom Duplex with current renter in place is ready for quick closing and assume current lease and renter. Current rent is $1,650 per month (includes Water) Renter pays all other utilities - Lease ends July 31, 2025 - $1,000 damage deposit to be forwarded to new landlord on closing. Excellent renter in place has been renting this unit for past 7 years. Three Bedrooms on upper level with full 4 piece bath. Main floor includes 1/2 Bath off front entry - access to Single attached garage. Open Kitchen with patio doors leading to deck and fenced backyard. Large great room with gas fireplace. Basement has developed recreation room and laundry. (id:57312)
Property Details
| MLS® Number | E4417172 |
| Property Type | Single Family |
| Neigbourhood | South Fort |
| AmenitiesNearBy | Playground, Public Transit, Schools, Shopping |
| Structure | Deck |
Building
| BathroomTotal | 2 |
| BedroomsTotal | 3 |
| Appliances | Dishwasher, Dryer, Garage Door Opener Remote(s), Garage Door Opener, Refrigerator, Stove, Washer |
| BasementDevelopment | Finished |
| BasementType | Full (finished) |
| ConstructedDate | 2006 |
| ConstructionStyleAttachment | Semi-detached |
| FireplaceFuel | Gas |
| FireplacePresent | Yes |
| FireplaceType | Unknown |
| HalfBathTotal | 1 |
| HeatingType | Forced Air |
| StoriesTotal | 2 |
| SizeInterior | 1226.3323 Sqft |
| Type | Duplex |
Parking
| Attached Garage |
Land
| Acreage | No |
| FenceType | Fence |
| LandAmenities | Playground, Public Transit, Schools, Shopping |
Rooms
| Level | Type | Length | Width | Dimensions |
|---|---|---|---|---|
| Basement | Family Room | 5.55 m | 4.97 m | 5.55 m x 4.97 m |
| Main Level | Living Room | 4.03 m | 3.39 m | 4.03 m x 3.39 m |
| Main Level | Dining Room | 2.69 m | 2.45 m | 2.69 m x 2.45 m |
| Main Level | Kitchen | 3.12 m | 2.94 m | 3.12 m x 2.94 m |
| Upper Level | Primary Bedroom | 4.12 m | 3.96 m | 4.12 m x 3.96 m |
| Upper Level | Bedroom 2 | 3.41 m | 2.88 m | 3.41 m x 2.88 m |
| Upper Level | Bedroom 3 | 3.28 m | 3.1 m | 3.28 m x 3.1 m |
https://www.realtor.ca/real-estate/27771886/25-galloway-wd-fort-saskatchewan-south-fort
Interested?
Contact us for more information
Shayne P. Sharpe
Associate
317-10451 99 Ave
Fort Saskatchewan, Alberta T8L 0V6




