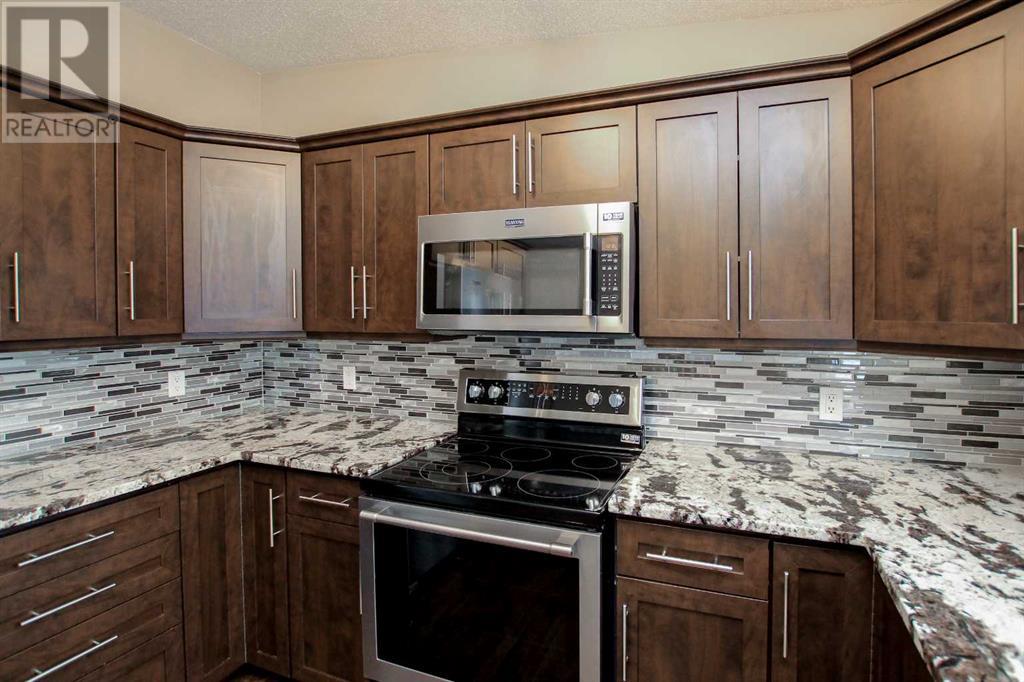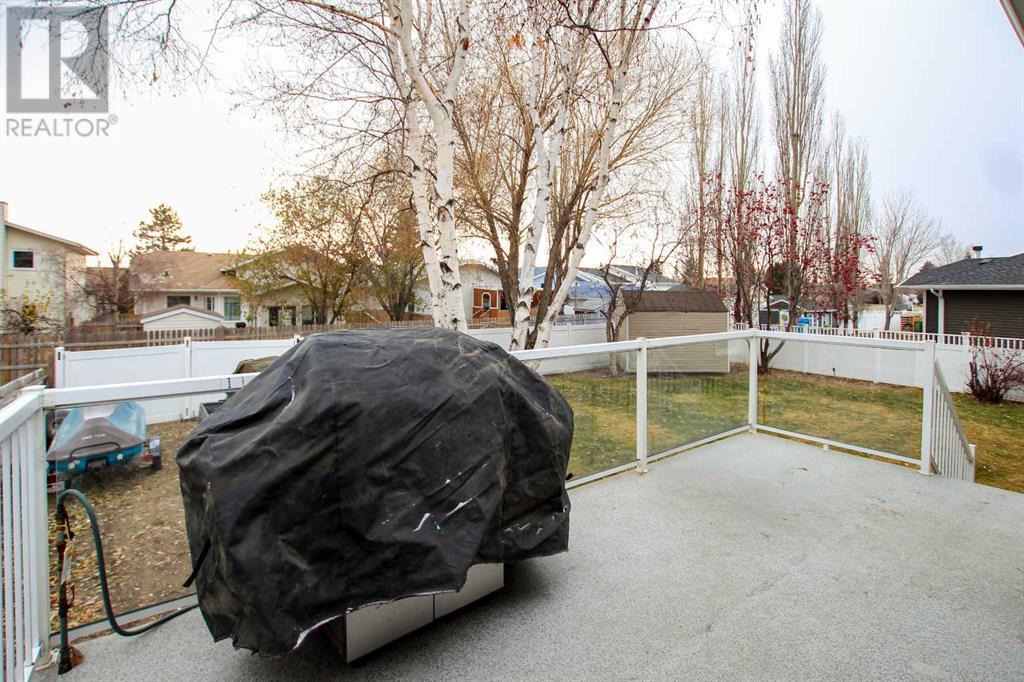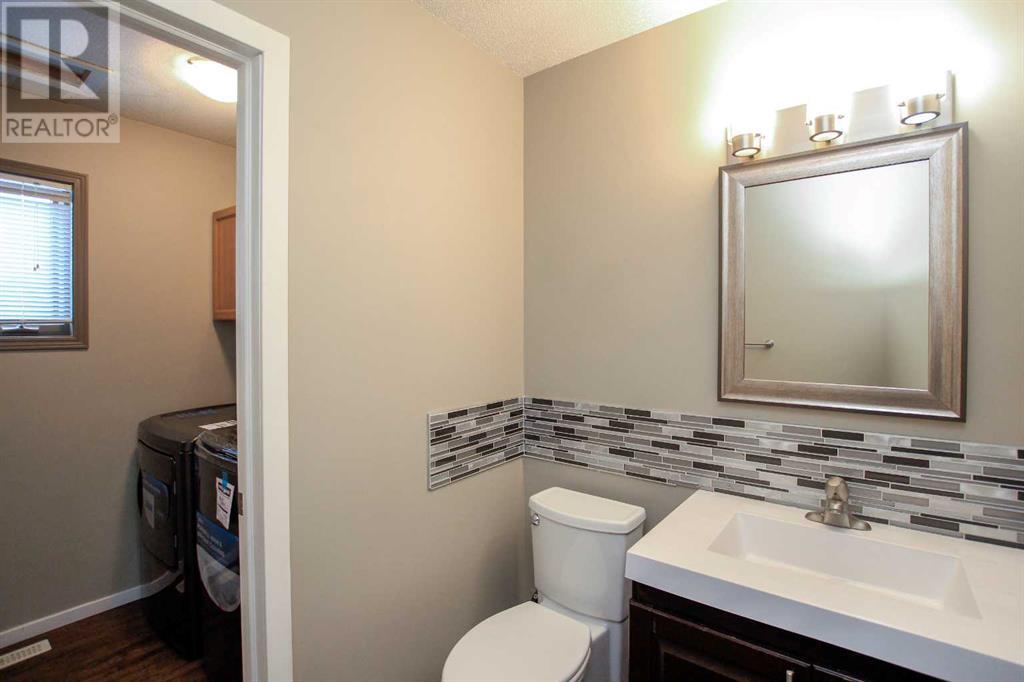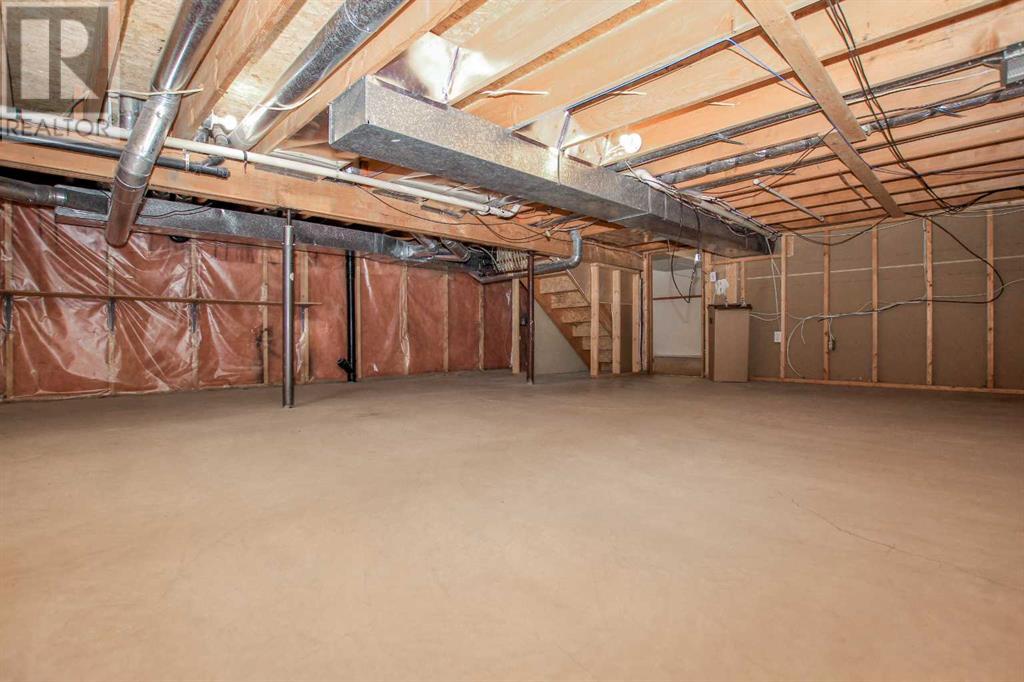25 Dandell Close Red Deer, Alberta T4R 2J3
$499,900
IMMEDIATE POSSESSION AVAILABLE ~ FULLY DEVELOPED 4-LEVEL SPLIT WITH OVER 1800 SQ. FT. ABOVE GRADE ~ HEATED DOUBLE ATTACHED GARAGE + REAR GATED RV PARKING ~ LOCATED IN A CLOSE FACING A GREEN SPACE ~ Recent updates include; newer furnace, newer hot water tank, brand new roof (2024), brand new plumbing (2024) and some new windows ~ Covered entry welcomes you and leads to a tiled foyer ~ Open concept layout complemented by soaring vaulted ceilings and neutral paint that create a feeling of spaciousness ~ The living room features floor to ceiling bay windows with views of the green space and opens to the formal dining space where you can easily host large gatherings ~ The updated kitchen features dark stained cabinets, granite countertops, full tile backsplash, window above the sink overlooking the backyard, and upgraded stainless steel appliances ~ The breakfast nook offers garden door access to the south facing deck that has a gas line for your BBQ or patio heater ~ The generous size family room is centred by a cozy fireplace ~ 2 piece bathroom with attached laundry room is conveniently located just off the mud room that has a walk in closet and access to the garage ~ The primary bedroom can easily accommodate a king size bed plus multiple pieces of furniture, has dual closets with built in organizers and a 3 piece ensuite with built in linen shelving ~ 2 bedrooms located on the same level as the primary bedroom share a 4 piece bathroom ~ The basement level offers an L-shaped recreation room/flex space, 4th bedroom with built in clothing organizers and a huge crawl space offering endless storage ~ Heated 24' L x 22' W double attached garage is insulated, finished with drywall, has built in shelving, a window for natural light and a man door to the side/backyard ~ The backyard is landscaped with mature trees, has an extra long gated RV parking pad, shed, enclosed storage below the deck, and is fully fenced with back alley access ~ Located in a quiet, family friendly clo se with easy access to all amenities including; multiple schools, parks, playgrounds, walking trails, shopping and transit ~ Immediate possession and move in ready! (id:57312)
Property Details
| MLS® Number | A2186939 |
| Property Type | Single Family |
| Community Name | Deer Park Estates |
| AmenitiesNearBy | Park, Playground, Recreation Nearby, Schools, Shopping |
| Features | Cul-de-sac, Treed, Back Lane, Pvc Window, Closet Organizers |
| ParkingSpaceTotal | 5 |
| Plan | 9122398 |
| Structure | Shed, Deck |
Building
| BathroomTotal | 3 |
| BedroomsAboveGround | 3 |
| BedroomsBelowGround | 1 |
| BedroomsTotal | 4 |
| Appliances | Refrigerator, Dishwasher, Stove, Microwave, See Remarks, Garage Door Opener, Washer & Dryer |
| ArchitecturalStyle | 4 Level |
| BasementDevelopment | Finished |
| BasementType | Full (finished) |
| ConstructedDate | 1991 |
| ConstructionMaterial | Wood Frame |
| ConstructionStyleAttachment | Detached |
| CoolingType | None |
| ExteriorFinish | Vinyl Siding |
| FireplacePresent | Yes |
| FireplaceTotal | 1 |
| FlooringType | Carpeted, Laminate, Linoleum, Vinyl Plank |
| FoundationType | Poured Concrete |
| HalfBathTotal | 1 |
| HeatingFuel | Natural Gas |
| HeatingType | Forced Air |
| SizeInterior | 1855 Sqft |
| TotalFinishedArea | 1855 Sqft |
| Type | House |
| UtilityWater | Municipal Water |
Parking
| Concrete | |
| Attached Garage | 2 |
| Garage | |
| Heated Garage | |
| RV |
Land
| Acreage | No |
| FenceType | Fence |
| LandAmenities | Park, Playground, Recreation Nearby, Schools, Shopping |
| LandscapeFeatures | Landscaped |
| Sewer | Municipal Sewage System |
| SizeDepth | 36.57 M |
| SizeFrontage | 17.41 M |
| SizeIrregular | 7772.00 |
| SizeTotal | 7772 Sqft|7,251 - 10,889 Sqft |
| SizeTotalText | 7772 Sqft|7,251 - 10,889 Sqft |
| ZoningDescription | R1 |
Rooms
| Level | Type | Length | Width | Dimensions |
|---|---|---|---|---|
| Basement | Recreational, Games Room | 22.50 Ft x 16.50 Ft | ||
| Basement | Bedroom | 17.00 Ft x 10.00 Ft | ||
| Lower Level | Family Room | 21.00 Ft x 14.00 Ft | ||
| Lower Level | 2pc Bathroom | 6.42 Ft x 5.00 Ft | ||
| Lower Level | Laundry Room | 6.42 Ft x 5.50 Ft | ||
| Main Level | Foyer | 6.00 Ft x 5.17 Ft | ||
| Main Level | Living Room | 15.00 Ft x 12.00 Ft | ||
| Main Level | Dining Room | 11.50 Ft x 10.00 Ft | ||
| Main Level | Kitchen | 10.75 Ft x 9.42 Ft | ||
| Main Level | Breakfast | 12.00 Ft x 8.75 Ft | ||
| Upper Level | Primary Bedroom | 15.67 Ft x 12.00 Ft | ||
| Upper Level | 3pc Bathroom | 8.00 Ft x 5.00 Ft | ||
| Upper Level | Bedroom | 10.75 Ft x 10.25 Ft | ||
| Upper Level | Bedroom | 10.67 Ft x 9.25 Ft | ||
| Upper Level | 4pc Bathroom | 9.25 Ft x 5.00 Ft |
Utilities
| Electricity | Connected |
| Natural Gas | Connected |
https://www.realtor.ca/real-estate/27791566/25-dandell-close-red-deer-deer-park-estates
Interested?
Contact us for more information
Amanda Blake
Broker
108, 5214 - 47 Avenue
Red Deer, Alberta T4N 3P7



















































