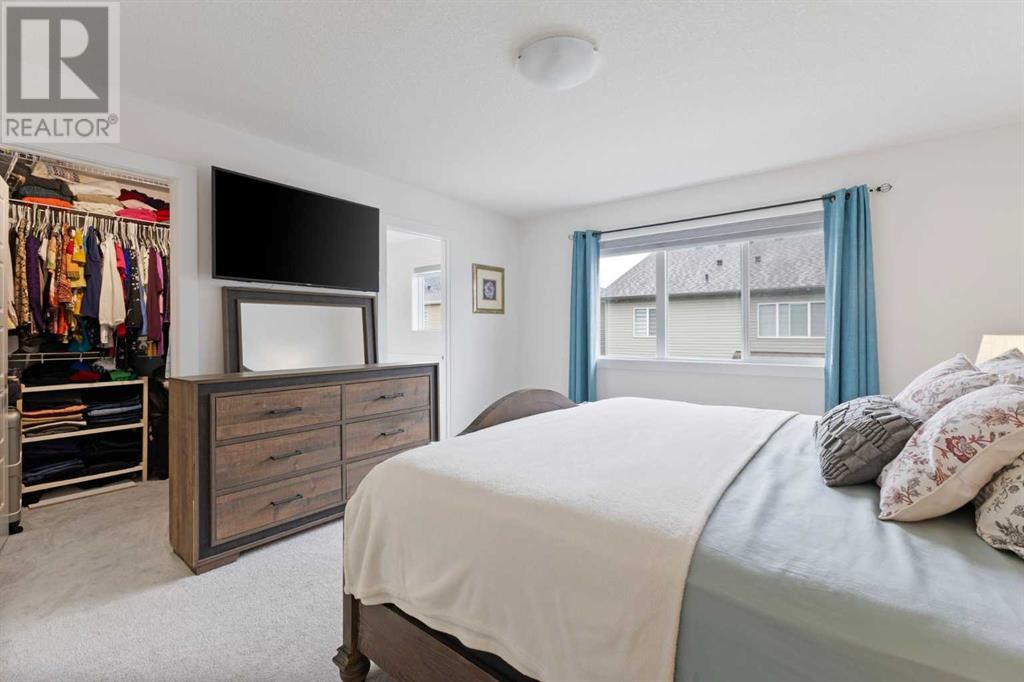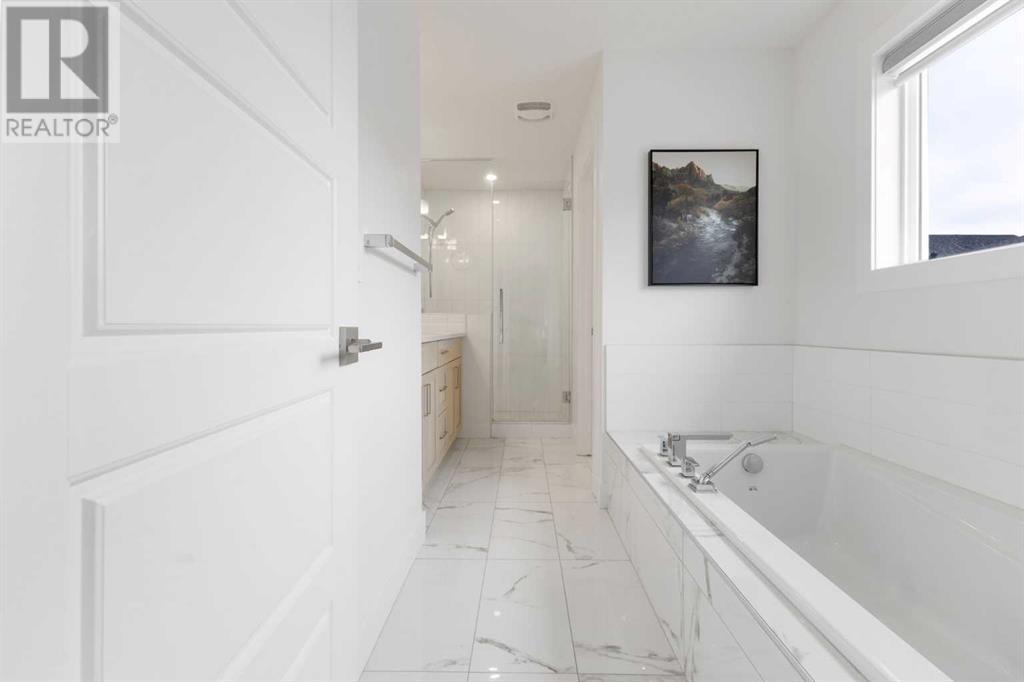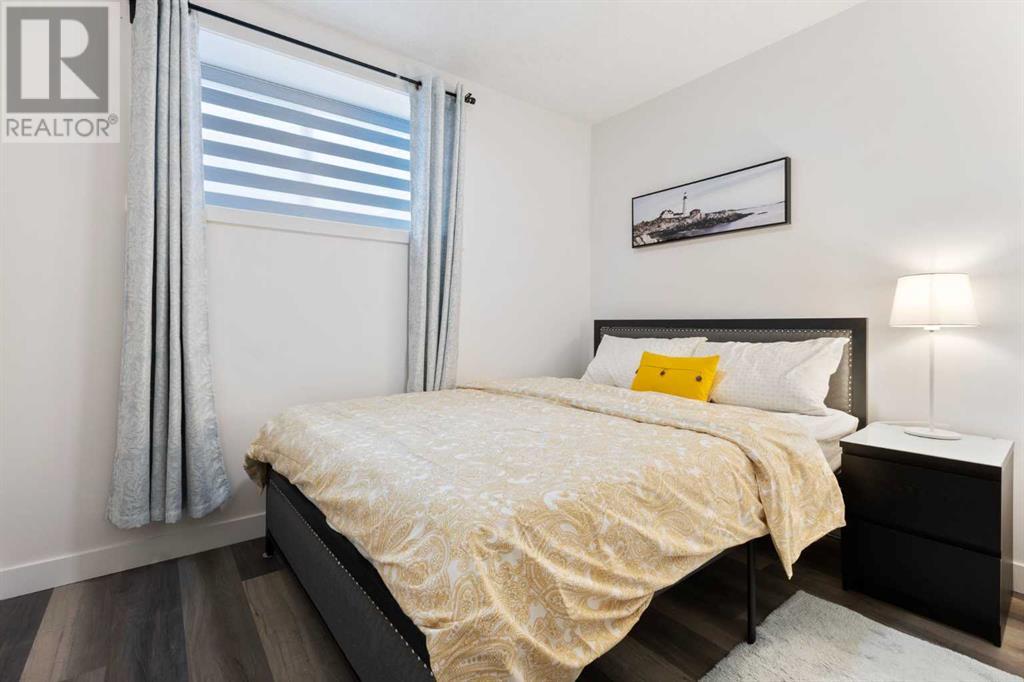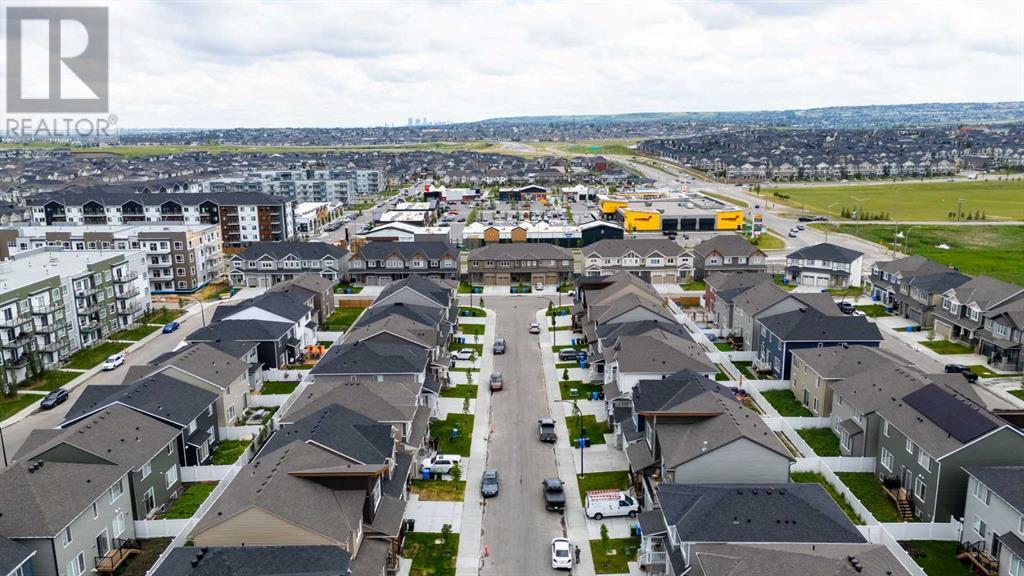25 Carringham Heights Nw Calgary, Alberta T3P 1V4
$999,999
BRAND-NEW LEGAL SUITE! Great location in the sought after NW community of Carrington. A Mattamy built home with a BRAND-NEW LEGAL SUITE this 6-bedroom home has many great upgrades. Walking into the bright home on the main floor is a gorgeous modern kitchen with upgraded Samsung appliances; wall oven/ wall convection microwave, French door Refrigerator, Chefs Hood Fan, quartz counter tops, plenty of counter space with a large prep or eat at island, Ceiling-High Kitchen Cabinets. Open to the family room and leading off to the back yard through glass sliding doors. A powder room on the main floor for your guests. On the upper level are 4 bedrooms and 2 full bathrooms. The primary bedroom with a walk-in closet is open and airy leading to the spa like ensuite. An inviting soaking tub matched with an extra-large shower and dual sinks with quartz countertop. Three additional bedrooms one with a vaulted ceiling and built in shelves, 5-piece bathroom and laundry room. Lots of room for the whole family. The Brand-new LEGAL SUITE with separate entrance with private entrance with a new concrete sidewalk, this suite has never been occupied. Finished with a modern flare 2 bedrooms, 4-piece bath. The kitchen boasts white cabinets and quartz counters, new appliances, storage and laundry with a new stacked Washer/Dryer. The established back yard with white vinyl fence, concrete patio with pergola, concrete pad for a shed. A raised flower bed for your vegetable garden or a floral enthusiast. Double attached garage has high ceilings and is insulated and drywalled with built in shelving, EV charger is roughed in. A tremendous opportunity to move into this nearly new home and rent out the LEGAL 2 BEDROOM SUITE. Walk to restaurants, playground and amenities. (id:57312)
Property Details
| MLS® Number | A2142198 |
| Property Type | Single Family |
| Neigbourhood | Carrington |
| Community Name | Carrington |
| AmenitiesNearBy | Playground |
| Features | Pvc Window, No Animal Home, No Smoking Home |
| ParkingSpaceTotal | 5 |
| Plan | 2210438 |
Building
| BathroomTotal | 4 |
| BedroomsAboveGround | 4 |
| BedroomsBelowGround | 2 |
| BedroomsTotal | 6 |
| Appliances | Washer, Refrigerator, Range - Gas, Range - Electric, Dishwasher, Oven, Dryer, Microwave, Hood Fan, Window Coverings, Garage Door Opener, Washer/dryer Stack-up |
| BasementDevelopment | Finished |
| BasementFeatures | Separate Entrance, Suite |
| BasementType | Full (finished) |
| ConstructedDate | 2022 |
| ConstructionMaterial | Wood Frame |
| ConstructionStyleAttachment | Detached |
| CoolingType | Central Air Conditioning |
| ExteriorFinish | Vinyl Siding |
| FlooringType | Carpeted, Vinyl Plank |
| FoundationType | Poured Concrete |
| HalfBathTotal | 1 |
| HeatingFuel | Natural Gas |
| HeatingType | Forced Air |
| StoriesTotal | 2 |
| SizeInterior | 1953 Sqft |
| TotalFinishedArea | 1953 Sqft |
| Type | House |
Parking
| Attached Garage | 2 |
| See Remarks |
Land
| Acreage | No |
| FenceType | Fence |
| LandAmenities | Playground |
| LandscapeFeatures | Landscaped |
| SizeDepth | 7.31 M |
| SizeFrontage | 3.54 M |
| SizeIrregular | 296.00 |
| SizeTotal | 296 M2|0-4,050 Sqft |
| SizeTotalText | 296 M2|0-4,050 Sqft |
| ZoningDescription | R-g |
Rooms
| Level | Type | Length | Width | Dimensions |
|---|---|---|---|---|
| Basement | Kitchen | 5.75 Ft x 12.25 Ft | ||
| Basement | Living Room/dining Room | 13.58 Ft x 8.83 Ft | ||
| Basement | Bedroom | 9.92 Ft x 10.08 Ft | ||
| Basement | Bedroom | 14.25 Ft x 10.08 Ft | ||
| Basement | 4pc Bathroom | Measurements not available | ||
| Main Level | Kitchen | 13.42 Ft x 16.83 Ft | ||
| Main Level | Living Room | 15.33 Ft x 14.50 Ft | ||
| Main Level | Other | 10.92 Ft x 5.83 Ft | ||
| Main Level | 2pc Bathroom | Measurements not available | ||
| Upper Level | Primary Bedroom | 13.00 Ft x 15.00 Ft | ||
| Upper Level | Bedroom | 9.42 Ft x 11.33 Ft | ||
| Upper Level | Bedroom | 12.42 Ft x 9.92 Ft | ||
| Upper Level | Bedroom | 9.50 Ft x 14.58 Ft | ||
| Upper Level | Laundry Room | 5.42 Ft x 6.25 Ft | ||
| Upper Level | 5pc Bathroom | Measurements not available | ||
| Upper Level | 5pc Bathroom | Measurements not available |
https://www.realtor.ca/real-estate/27119886/25-carringham-heights-nw-calgary-carrington
Interested?
Contact us for more information
Wanda Beaton
Associate
#10, 6020 - 1a Street S.w.
Calgary, Alberta T2H 0G3






































