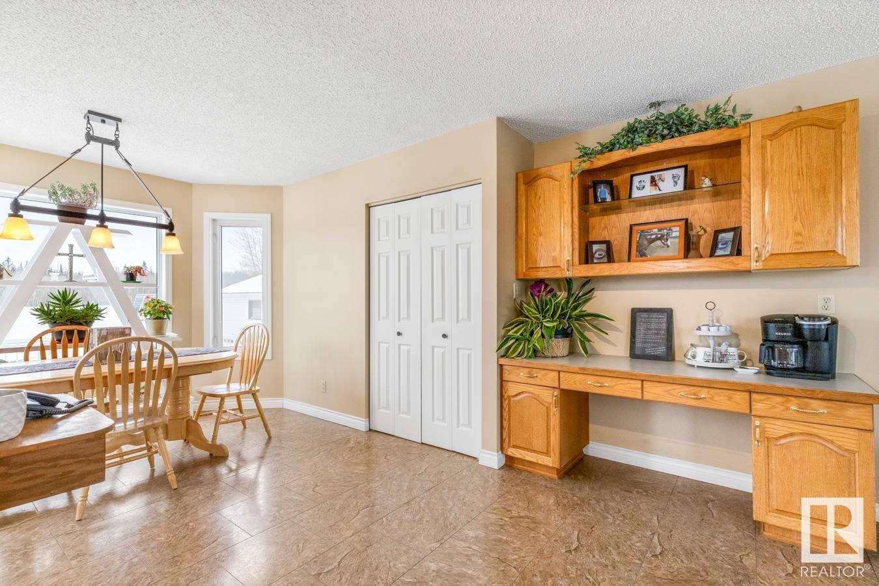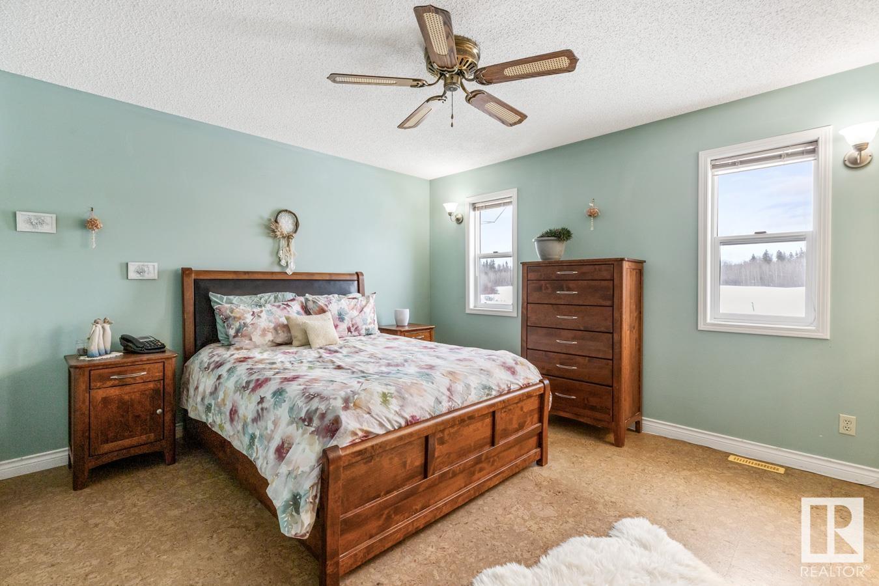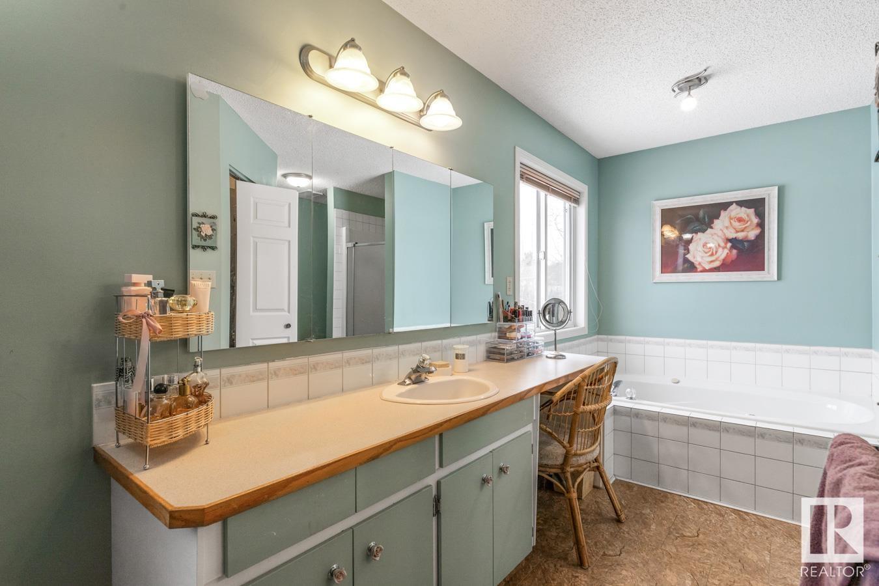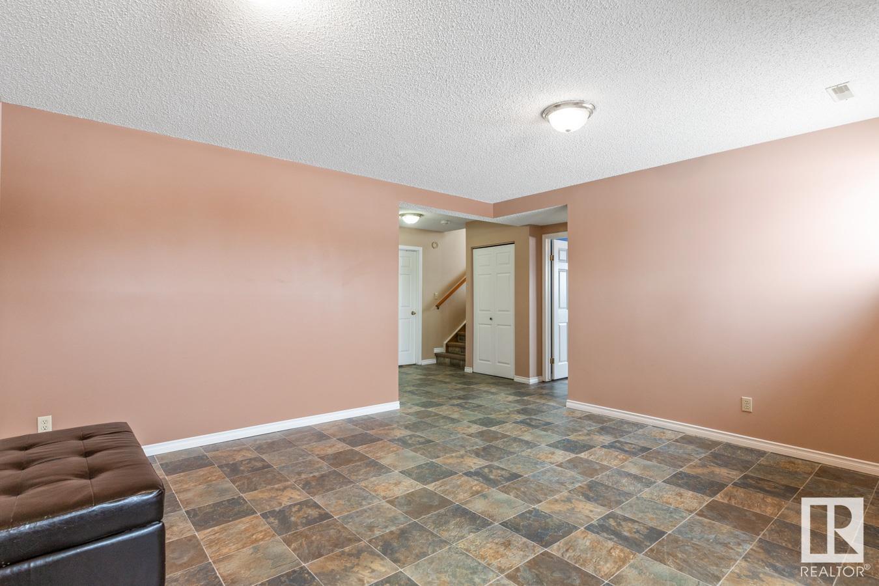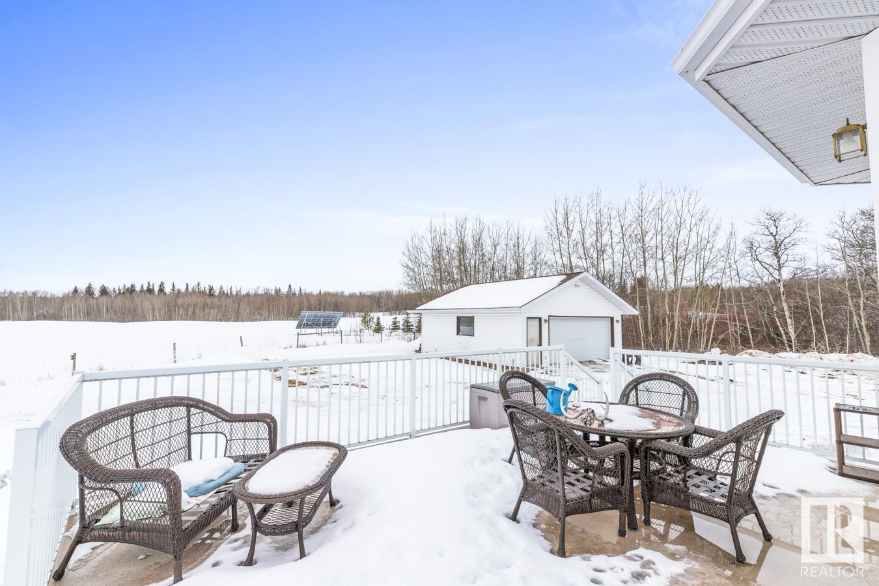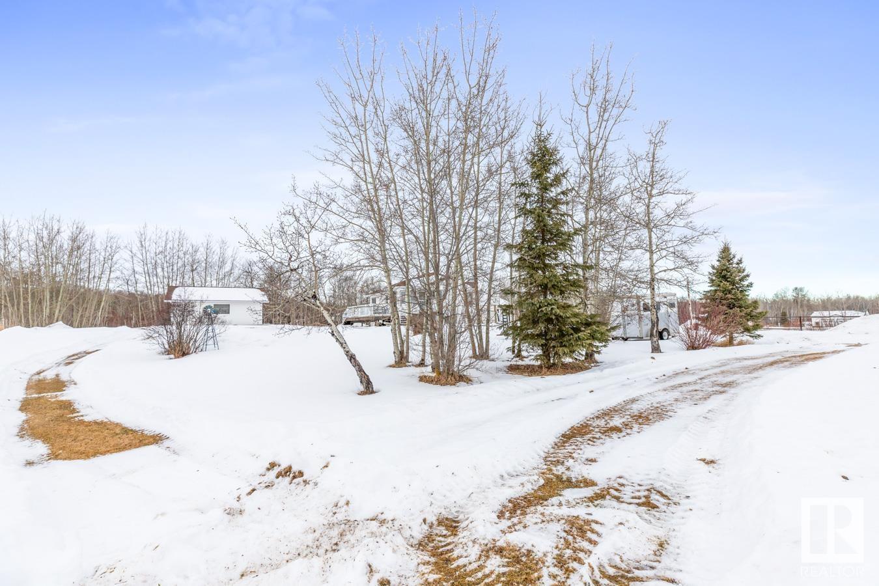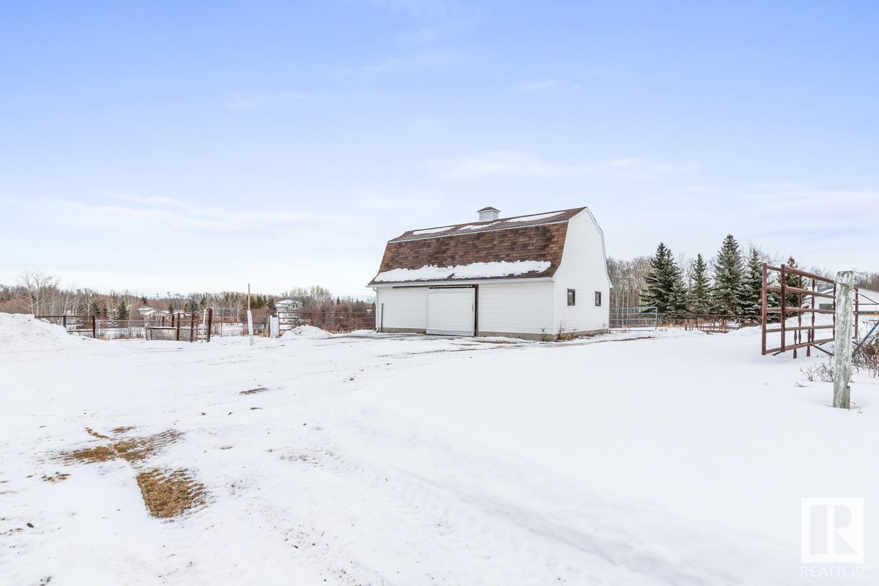#25, 51047 Rr 221 Rural Strathcona County, Alberta T8E 1G8
$715,000
This Quiet & Tranquil 3.68 Acre Country Property has Everything You Could Ever Want! Your Horses will Enjoy the Insulated Barn c/w Loft and the Corral Fencing! Love Golf? Located only 3 Minutes to the Prestigious Northern Bear Golf Course & Club House! Original Owners Built this Customized 1,542 sq. ft. 4 Bedroom Bi-Level Home with Love & Pride! The Sunny Southeast Facing Kitchen has a Lovely Deck with a Gas Hook-up & Rolling Hill Views. Unique, Lovely Open Concept Home Design has a Wood Burning Fireplace in the Living Room, Main Floor Laundry Room & 4 Bathrooms. The Bright, Developed Lower Level with Huge Windows Creates almost Double the Living Area. The Spacious Den has a Bay Window & Built-in Double Desk & Cabinets. In Addition to the Attached Oversize Garage is a 24 X 26 Detached Insulated Garage c/w a Built-in Workbench. Large Concrete Pad for your Motor Home/Horse Trailer or Use for a Basketball Court. Schools, Shopping & Restaurants only a 20ish Minute Drive to Sherwood Park, Beaumont or Edmonton! (id:57312)
Property Details
| MLS® Number | E4417770 |
| Property Type | Single Family |
| Neigbourhood | Parklane Estates |
| AmenitiesNearBy | Golf Course |
| Structure | Deck |
Building
| BathroomTotal | 4 |
| BedroomsTotal | 4 |
| Appliances | Dishwasher, Dryer, Fan, Garage Door Opener Remote(s), Garage Door Opener, Microwave, Refrigerator, Stove, Central Vacuum, Washer, Window Coverings |
| ArchitecturalStyle | Bi-level |
| BasementDevelopment | Finished |
| BasementType | Full (finished) |
| ConstructedDate | 1994 |
| ConstructionStyleAttachment | Detached |
| FireplaceFuel | Wood |
| FireplacePresent | Yes |
| FireplaceType | Insert |
| HalfBathTotal | 1 |
| HeatingType | Forced Air |
| SizeInterior | 1541.9302 Sqft |
| Type | House |
Parking
| Attached Garage | |
| Detached Garage | |
| Oversize |
Land
| Acreage | Yes |
| FenceType | Fence |
| LandAmenities | Golf Course |
| SizeIrregular | 3.68 |
| SizeTotal | 3.68 Ac |
| SizeTotalText | 3.68 Ac |
Rooms
| Level | Type | Length | Width | Dimensions |
|---|---|---|---|---|
| Basement | Storage | 5.39 m | 2.97 m | 5.39 m x 2.97 m |
| Basement | Utility Room | 5.39 m | 3.58 m | 5.39 m x 3.58 m |
| Lower Level | Family Room | 5.6 m | 4.57 m | 5.6 m x 4.57 m |
| Lower Level | Den | 3.77 m | 4.76 m | 3.77 m x 4.76 m |
| Lower Level | Bedroom 3 | 4.06 m | 3.23 m | 4.06 m x 3.23 m |
| Lower Level | Bedroom 4 | 3.09 m | 3.28 m | 3.09 m x 3.28 m |
| Main Level | Living Room | 3.96 m | 8.27 m | 3.96 m x 8.27 m |
| Main Level | Dining Room | 3.32 m | 3.32 m | 3.32 m x 3.32 m |
| Main Level | Kitchen | 5.8 m | 3.05 m | 5.8 m x 3.05 m |
| Main Level | Primary Bedroom | 4.19 m | 4.09 m | 4.19 m x 4.09 m |
| Main Level | Bedroom 2 | 3.88 m | 2.91 m | 3.88 m x 2.91 m |
| Main Level | Laundry Room | 2.4 m | 2.99 m | 2.4 m x 2.99 m |
| Main Level | Mud Room | 3.04 m | 2.87 m | 3.04 m x 2.87 m |
https://www.realtor.ca/real-estate/27794564/25-51047-rr-221-rural-strathcona-county-parklane-estates
Interested?
Contact us for more information
Dawn L. Michaels
Associate
3659 99 St Nw
Edmonton, Alberta T6E 6K5











