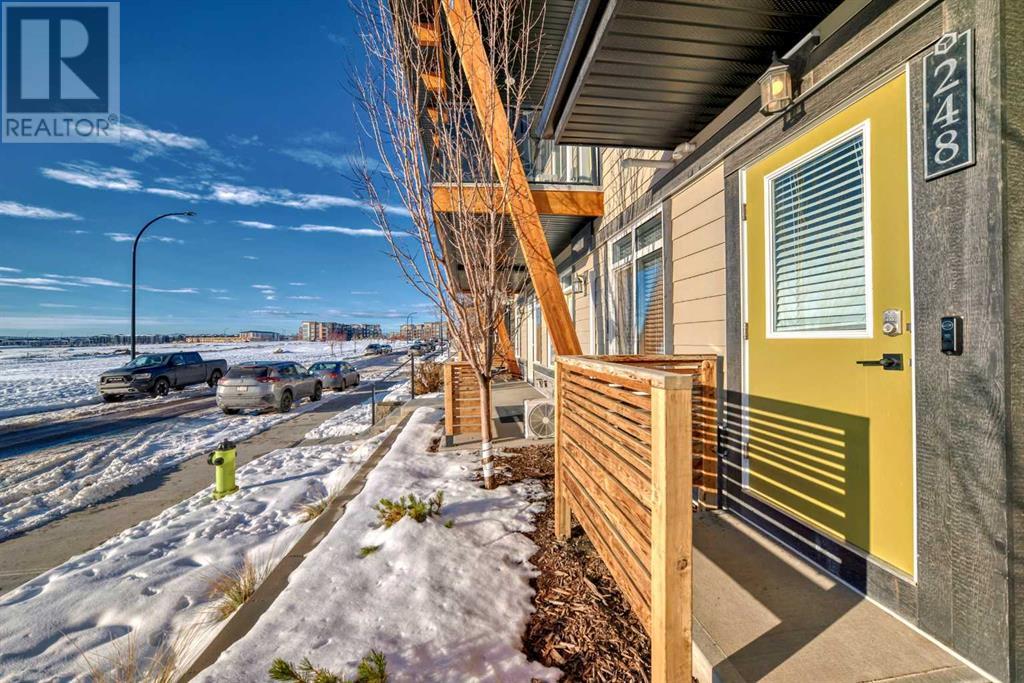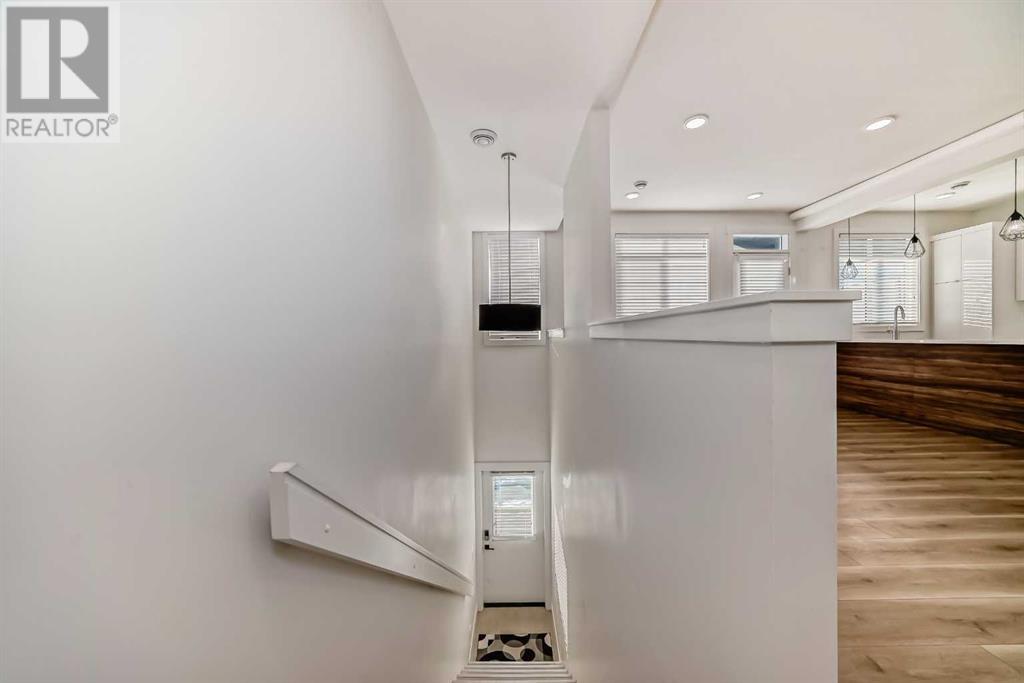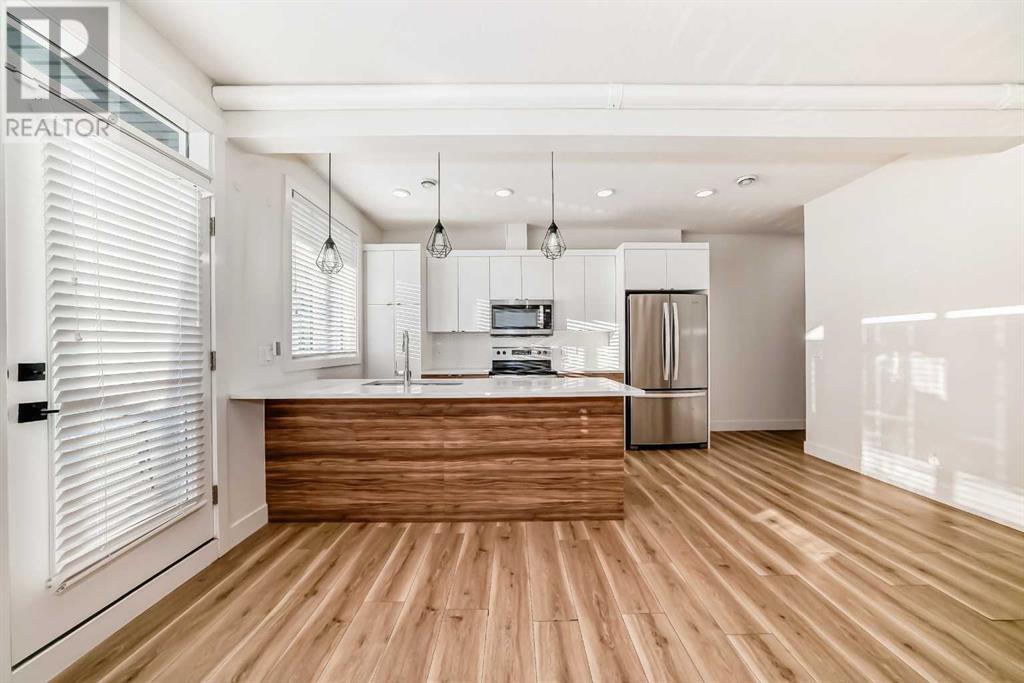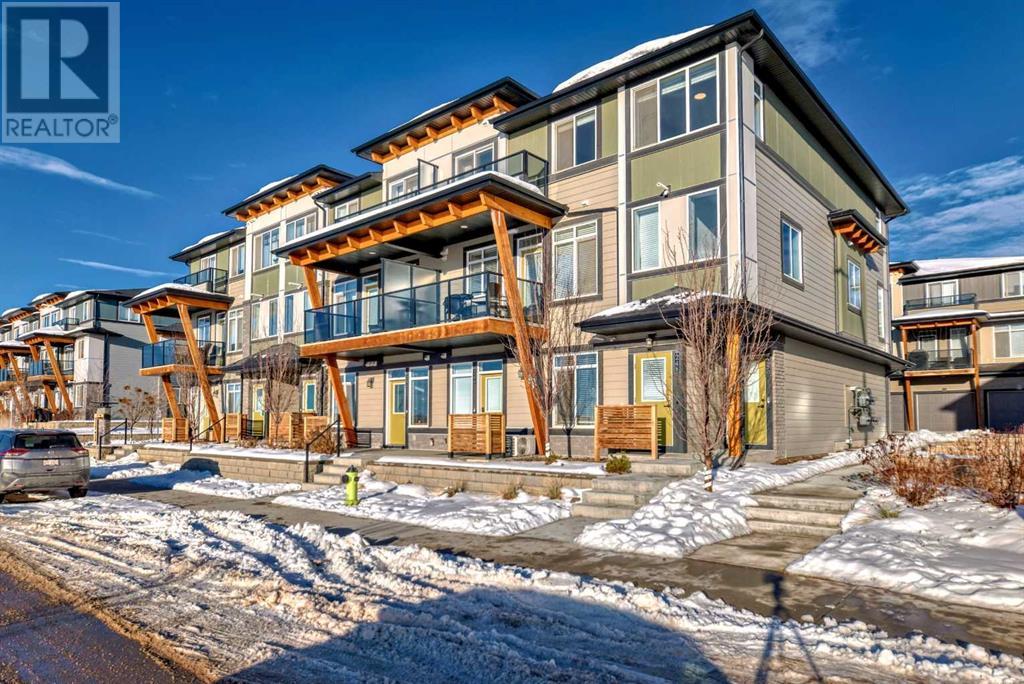248 Seton Passage Se Calgary, Alberta T3M 3A7
$485,000Maintenance, Condominium Amenities
$250.03 Monthly
Maintenance, Condominium Amenities
$250.03 MonthlyWelcome to this stunning townhouse, perfectly situated in the heart of Seton—Calgary's "Community of the Year" for two consecutive years. This beautifully designed home combines contemporary style with unparalleled comfort.As you enter, you’re greeted by a spacious main level featuring 9-ft ceilings and an open-concept layout that seamlessly connects the sleek kitchen, dining area, and living space. The chef-inspired kitchen is a true centerpiece, showcasing elegant granite countertops, stainless steel appliances, and a breakfast bar overlooking the bright, airy living room. Oversized windows bathe the space in natural light, and a door opens onto your private balcony—perfect for unwinding on warm summer evenings.Upstairs, you’ll find a tranquil primary bedroom complete with a walk-in closet and a luxurious 4-piece ensuite. Two additional bedrooms, another 4-piece bathroom, and a convenient laundry area with a washer and dryer complete the upper level.This home also features an oversized attached garage and central air conditioning to keep you comfortable during Calgary's hot summers.Don’t miss the opportunity to own this modern gem in the vibrant Seton community, where lifestyle and convenience come together. Book your viewing today! (id:57312)
Property Details
| MLS® Number | A2182534 |
| Property Type | Single Family |
| Neigbourhood | Seton |
| Community Name | Seton |
| AmenitiesNearBy | Park, Playground, Schools, Shopping |
| CommunityFeatures | Pets Allowed |
| Features | Other, Parking |
| ParkingSpaceTotal | 1 |
| Plan | 1910808 |
Building
| BathroomTotal | 3 |
| BedroomsAboveGround | 3 |
| BedroomsTotal | 3 |
| Appliances | Dishwasher, Stove, Microwave, Microwave Range Hood Combo, Garage Door Opener, Washer & Dryer |
| BasementType | None |
| ConstructedDate | 2021 |
| ConstructionMaterial | Wood Frame |
| ConstructionStyleAttachment | Attached |
| CoolingType | Central Air Conditioning |
| FlooringType | Carpeted, Vinyl Plank |
| FoundationType | Poured Concrete |
| HalfBathTotal | 1 |
| HeatingType | Forced Air |
| StoriesTotal | 2 |
| SizeInterior | 1227.3 Sqft |
| TotalFinishedArea | 1227.3 Sqft |
| Type | Row / Townhouse |
Parking
| Attached Garage | 1 |
Land
| Acreage | No |
| FenceType | Not Fenced |
| LandAmenities | Park, Playground, Schools, Shopping |
| SizeTotalText | Unknown |
| ZoningDescription | M-1 |
Rooms
| Level | Type | Length | Width | Dimensions |
|---|---|---|---|---|
| Main Level | 2pc Bathroom | 4.11 M x 4.11 M | ||
| Main Level | Kitchen | 13.00 M x 8.50 M | ||
| Main Level | Living Room/dining Room | 16.20 M x 11.30 M | ||
| Main Level | Other | 2.11 M x 5.40 M | ||
| Main Level | Other | 3.30 M x 3.60 M | ||
| Main Level | Other | 6.80 M x 12.70 M | ||
| Upper Level | Primary Bedroom | 12.11 M x 9.70 M | ||
| Upper Level | 4pc Bathroom | 8.50 M x 4.11 M | ||
| Upper Level | Other | 4.60 M x 4.00 M | ||
| Upper Level | Other | 2.60 M x 13.00 M | ||
| Upper Level | Other | 4.60 M x 3.50 M | ||
| Upper Level | Bedroom | 10.90 M x 8.11 M | ||
| Upper Level | Laundry Room | 3.90 M x 3.90 M | ||
| Upper Level | 4pc Bathroom | 7.90 M x 4.11 M | ||
| Upper Level | Bedroom | 10.90 M x 8.11 M |
https://www.realtor.ca/real-estate/27721261/248-seton-passage-se-calgary-seton
Interested?
Contact us for more information
Collins Achebe
Associate
Unit A, 820 - 26th Street Ne
Calgary, Alberta T2A 2M4













































