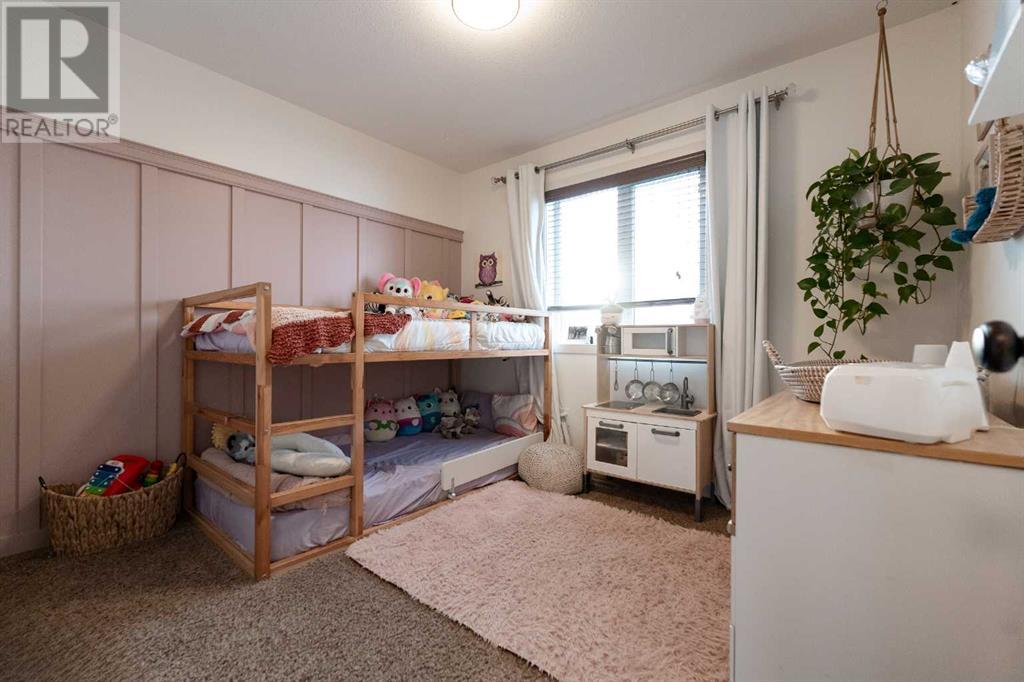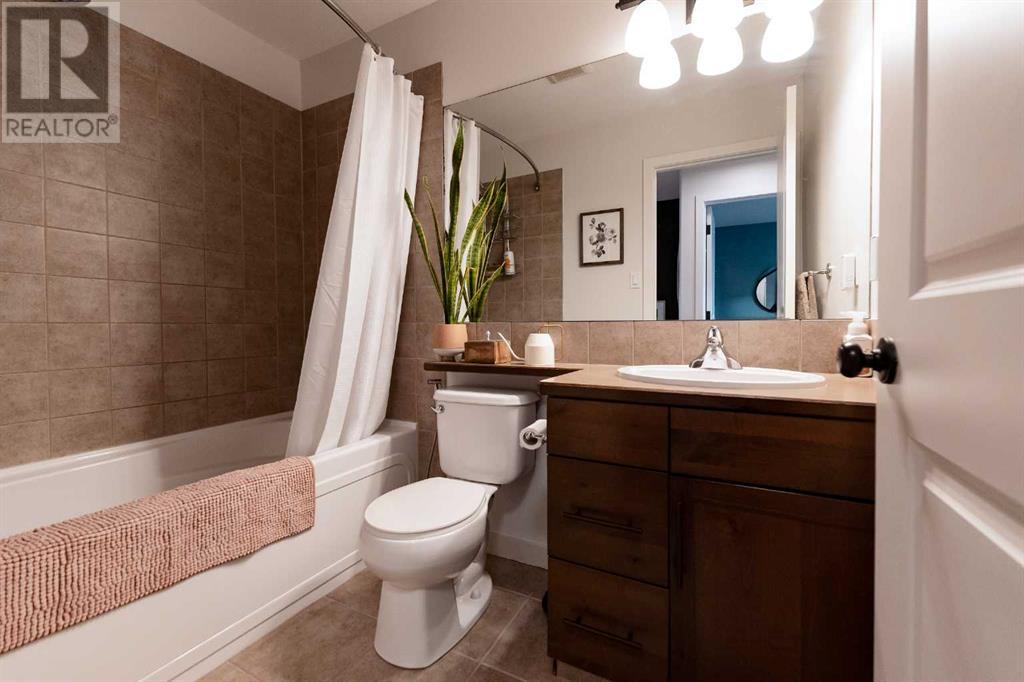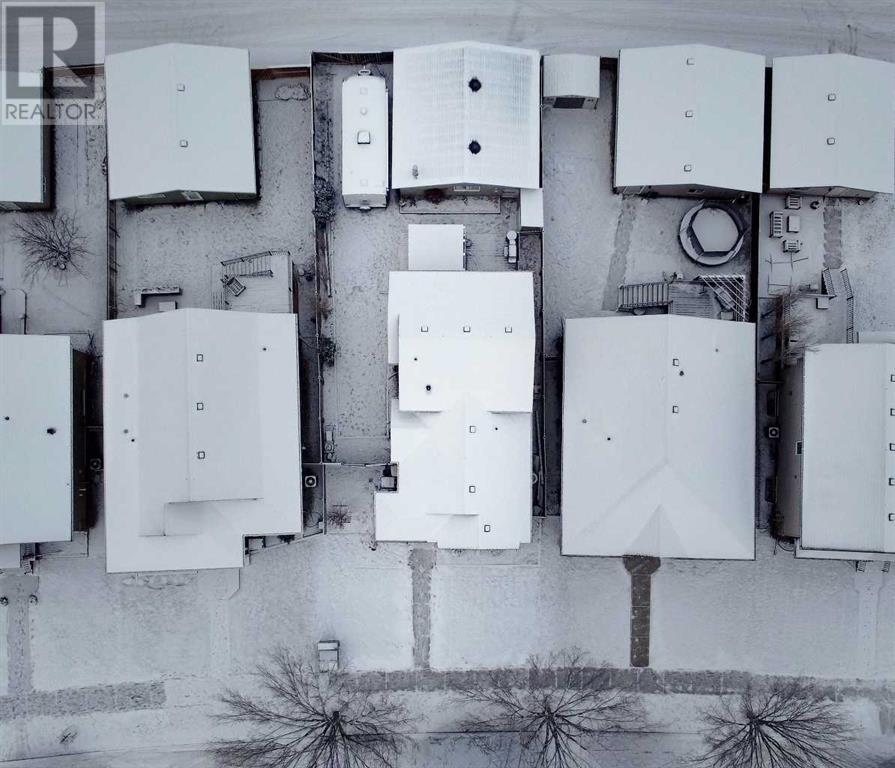244 Mildred Dobbs Boulevard N Lethbridge, Alberta T1H 5R4
$399,900
Welcome to this beautifully updated 4-level split home in the highly desirable Legacy Ridge community! Offering 3 spacious bedrooms, 2 full bathrooms, and thoughtful upgrades throughout. This home features modern finishes, a newly installed air conditioning system, and a tankless hot water heater, this home combines style and efficiency. The functional layout provides ample space across four levels, including a walkout basement that leads to a private backyard with a large deck and pergola—perfect for relaxing or entertaining. An oversized heated double garage adds convenience, whether for vehicles, storage, or hobbies. Situated across from a playground and close to schools, shopping, and amenities, this home offers the ideal balance of comfort, charm, and convenience. Don’t miss your chance to own this exceptional home in Legacy Ridge! (id:57312)
Open House
This property has open houses!
12:00 pm
Ends at:2:00 pm
Property Details
| MLS® Number | A2184886 |
| Property Type | Single Family |
| Neigbourhood | Legacy Ridge |
| Community Name | Legacy Ridge / Hardieville |
| AmenitiesNearBy | Park, Playground, Schools |
| Features | Back Lane |
| ParkingSpaceTotal | 4 |
| Plan | 0914835 |
| Structure | Deck, Dog Run - Fenced In |
Building
| BathroomTotal | 2 |
| BedroomsAboveGround | 2 |
| BedroomsBelowGround | 1 |
| BedroomsTotal | 3 |
| Appliances | Refrigerator, Dishwasher, Stove, Garage Door Opener, Washer & Dryer |
| ArchitecturalStyle | 4 Level |
| BasementDevelopment | Finished |
| BasementFeatures | Separate Entrance, Walk Out |
| BasementType | Full (finished) |
| ConstructedDate | 2010 |
| ConstructionStyleAttachment | Detached |
| CoolingType | Central Air Conditioning |
| ExteriorFinish | Vinyl Siding |
| FireplacePresent | Yes |
| FireplaceTotal | 1 |
| FlooringType | Carpeted, Tile, Vinyl Plank |
| FoundationType | Poured Concrete |
| HeatingType | Forced Air |
| SizeInterior | 923 Sqft |
| TotalFinishedArea | 923 Sqft |
| Type | House |
Parking
| Detached Garage | 2 |
Land
| Acreage | No |
| FenceType | Fence |
| LandAmenities | Park, Playground, Schools |
| LandscapeFeatures | Landscaped |
| SizeDepth | 34.14 M |
| SizeFrontage | 12.5 M |
| SizeIrregular | 4633.00 |
| SizeTotal | 4633 Sqft|4,051 - 7,250 Sqft |
| SizeTotalText | 4633 Sqft|4,051 - 7,250 Sqft |
| ZoningDescription | R-sl |
Rooms
| Level | Type | Length | Width | Dimensions |
|---|---|---|---|---|
| Basement | 3pc Bathroom | 9.33 Ft x 5.08 Ft | ||
| Basement | Laundry Room | 8.08 Ft x 11.25 Ft | ||
| Basement | Bedroom | 12.83 Ft x 10.33 Ft | ||
| Basement | Storage | 4.67 Ft x 5.25 Ft | ||
| Basement | Furnace | 9.33 Ft x 7.00 Ft | ||
| Lower Level | Family Room | 19.92 Ft x 19.58 Ft | ||
| Lower Level | Storage | 4.42 Ft x 5.00 Ft | ||
| Main Level | Dining Room | 10.58 Ft x 10.00 Ft | ||
| Main Level | Kitchen | 9.92 Ft x 10.75 Ft | ||
| Main Level | Living Room | 14.00 Ft x 13.33 Ft | ||
| Upper Level | 4pc Bathroom | 4.92 Ft x 8.00 Ft | ||
| Upper Level | Bedroom | 10.33 Ft x 9.25 Ft | ||
| Upper Level | Primary Bedroom | 10.25 Ft x 14.42 Ft |
Interested?
Contact us for more information
Lily Neill
Associate
1215 - 2nd Avenue South
Lethbridge, Alberta T1J 0E4
Rylan James
Associate
1215 - 2nd Avenue South
Lethbridge, Alberta T1J 0E4















































