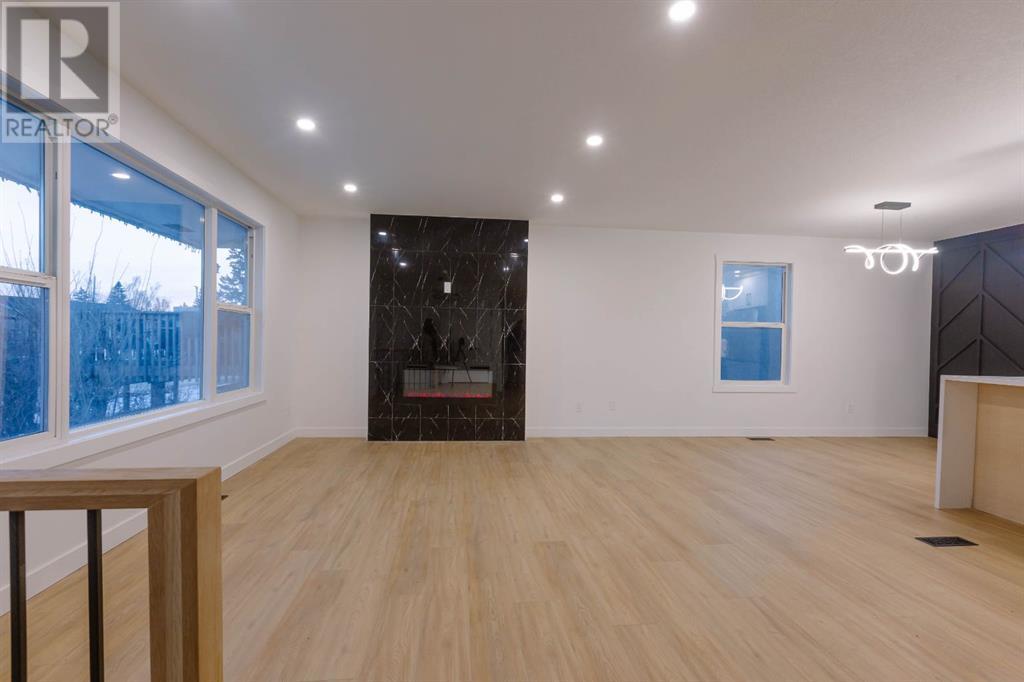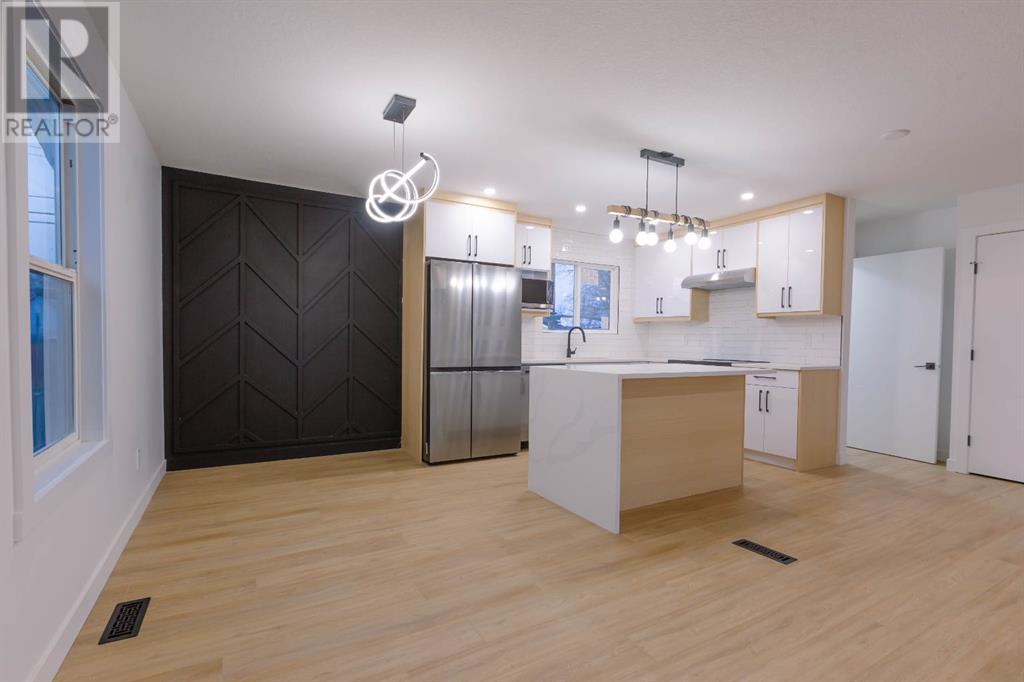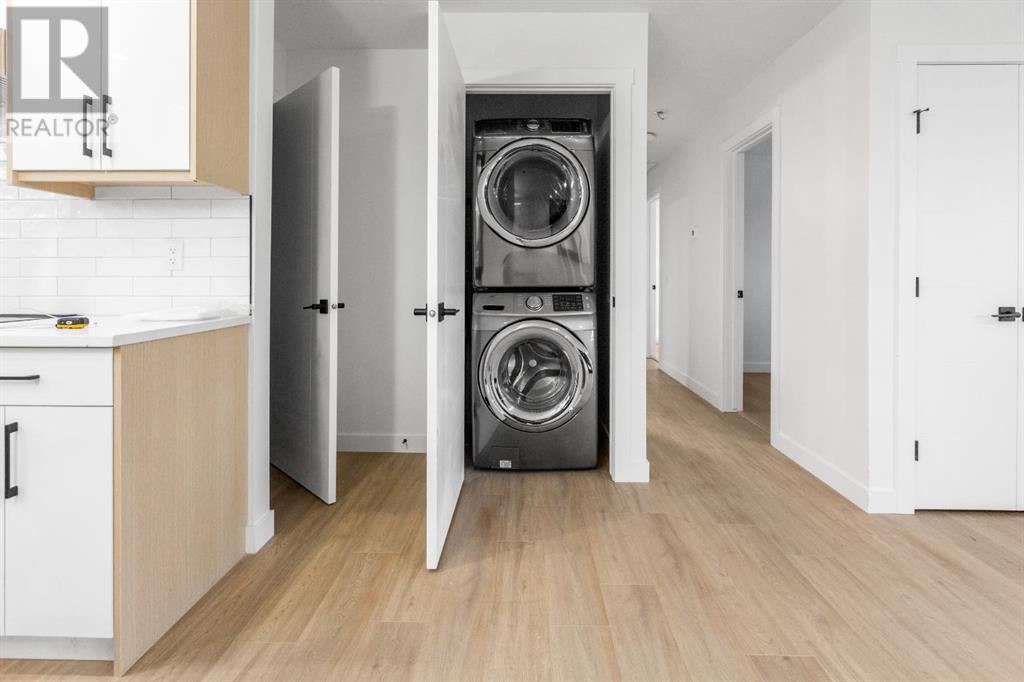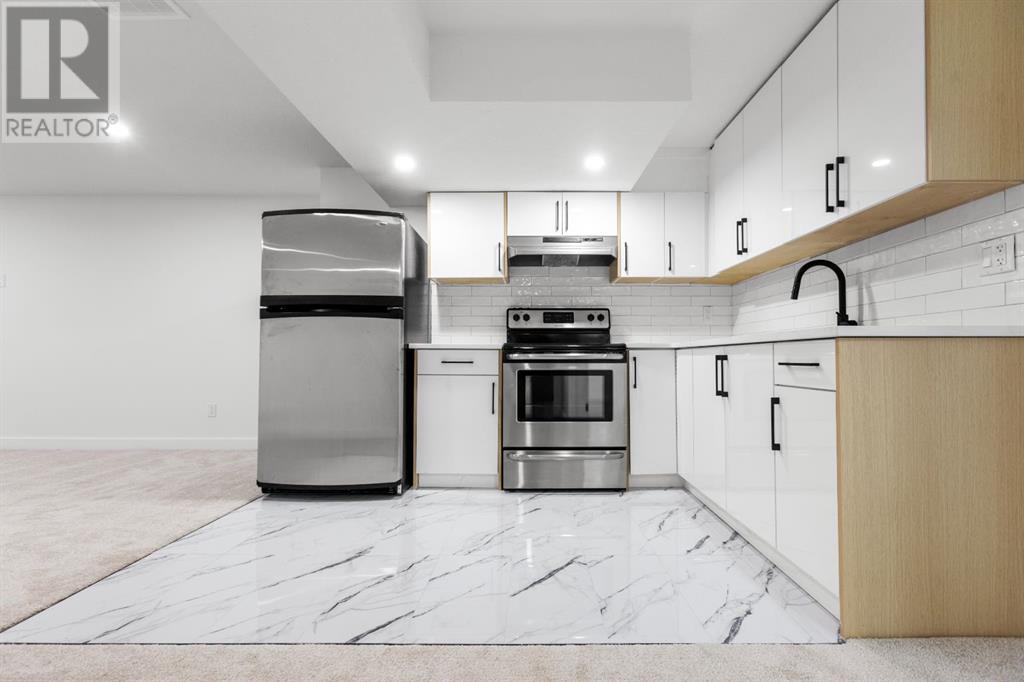243 Penbrooke Close Se Calgary, Alberta T2A 3N9
$639,900
Welcome to this fully renovated gem in the heart of Penbrooke! This stunning home boasts an open-concept layout with modern finishes and all-new appliances, perfect for entertaining or relaxing with family. The main floor features a bright and spacious living area, a sleek kitchen with a center island that doubles as a dining space, and a convenient upstairs hidden laundry. With 3 generously sized bedrooms, including a master bedroom with its own private half-bath, and a total of 1.5 bathrooms upstairs, this home is designed for comfort and convenience. The illegal basement suite offers incredible potential with 2 large bedrooms, both featuring walk-in closets, a full kitchen, a bathroom, and separate living space—perfect for extended family or rental opportunities. Outside, you’ll find a large backyard with ample space for outdoor activities and a double detached garage for parking and storage. This property is ideally located close to schools, parks, and amenities, making it a perfect choice for families or investors. Don't miss this incredible opportunity—schedule your showing today! (id:57312)
Open House
This property has open houses!
1:00 pm
Ends at:4:00 pm
1:00 pm
Ends at:4:00 pm
Property Details
| MLS® Number | A2186960 |
| Property Type | Single Family |
| Neigbourhood | Penbrooke Meadows |
| Community Name | Penbrooke Meadows |
| AmenitiesNearBy | Park, Playground, Schools, Shopping |
| Features | Back Lane, Pvc Window |
| ParkingSpaceTotal | 2 |
| Plan | 470lk |
| Structure | None |
Building
| BathroomTotal | 3 |
| BedroomsAboveGround | 3 |
| BedroomsBelowGround | 2 |
| BedroomsTotal | 5 |
| Appliances | Refrigerator, Dishwasher, Stove, Microwave, Hood Fan |
| ArchitecturalStyle | Bungalow |
| BasementDevelopment | Finished |
| BasementFeatures | Separate Entrance, Suite |
| BasementType | Full (finished) |
| ConstructedDate | 1972 |
| ConstructionStyleAttachment | Detached |
| CoolingType | None |
| ExteriorFinish | Stucco, Vinyl Siding |
| FireplacePresent | Yes |
| FireplaceTotal | 1 |
| FlooringType | Carpeted, Tile, Vinyl Plank |
| FoundationType | Poured Concrete |
| HalfBathTotal | 1 |
| HeatingFuel | Natural Gas |
| HeatingType | Forced Air |
| StoriesTotal | 1 |
| SizeInterior | 1090.38 Sqft |
| TotalFinishedArea | 1090.38 Sqft |
| Type | House |
Parking
| Detached Garage | 2 |
Land
| Acreage | No |
| FenceType | Fence |
| LandAmenities | Park, Playground, Schools, Shopping |
| SizeDepth | 30.47 M |
| SizeFrontage | 15.24 M |
| SizeIrregular | 4998.72 |
| SizeTotal | 4998.72 Sqft|4,051 - 7,250 Sqft |
| SizeTotalText | 4998.72 Sqft|4,051 - 7,250 Sqft |
| ZoningDescription | R-cg |
Rooms
| Level | Type | Length | Width | Dimensions |
|---|---|---|---|---|
| Basement | 4pc Bathroom | 7.83 Ft x 4.92 Ft | ||
| Basement | Bedroom | 10.50 Ft x 11.33 Ft | ||
| Basement | Bedroom | 12.75 Ft x 9.50 Ft | ||
| Basement | Kitchen | 10.50 Ft x 10.17 Ft | ||
| Basement | Recreational, Games Room | 25.75 Ft x 15.92 Ft | ||
| Basement | Furnace | 10.00 Ft x 10.17 Ft | ||
| Main Level | 2pc Bathroom | 3.42 Ft x 6.25 Ft | ||
| Main Level | 3pc Bathroom | 9.08 Ft x 4.92 Ft | ||
| Main Level | Bedroom | 10.50 Ft x 8.50 Ft | ||
| Main Level | Bedroom | 10.58 Ft x 8.50 Ft | ||
| Main Level | Primary Bedroom | 12.83 Ft x 9.92 Ft | ||
| Main Level | Living Room | 15.75 Ft x 19.92 Ft | ||
| Main Level | Dining Room | 9.50 Ft x 6.25 Ft | ||
| Main Level | Kitchen | 9.50 Ft x 11.75 Ft |
https://www.realtor.ca/real-estate/27791272/243-penbrooke-close-se-calgary-penbrooke-meadows
Interested?
Contact us for more information
Amritpal Bal
Associate
1201 3730 108 Avenue Ne
Calgary, Alberta T3N 1V9




















