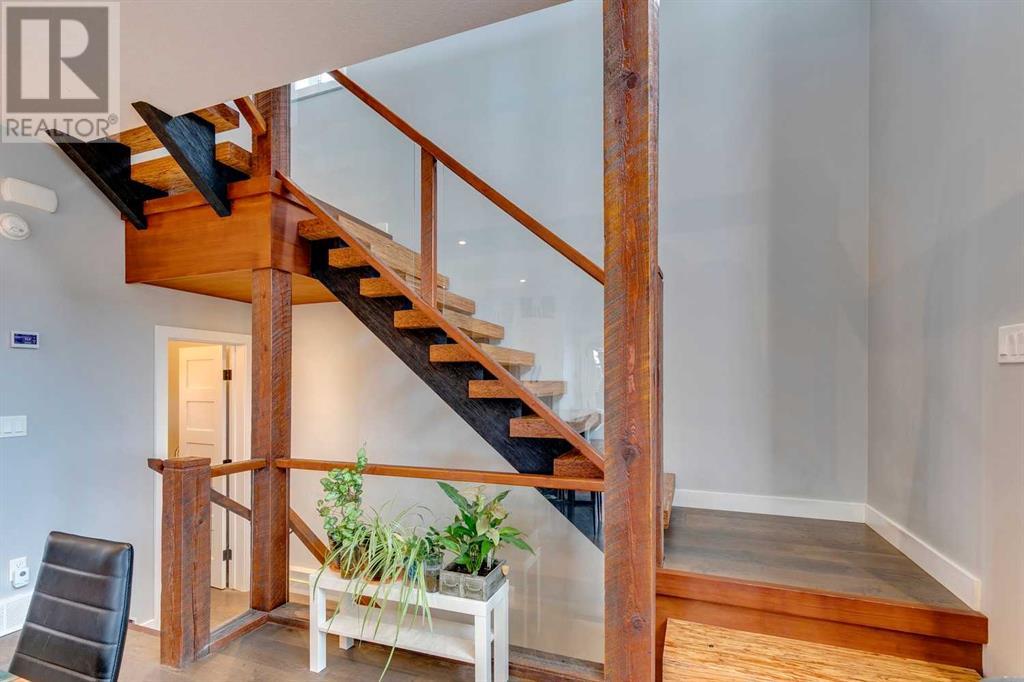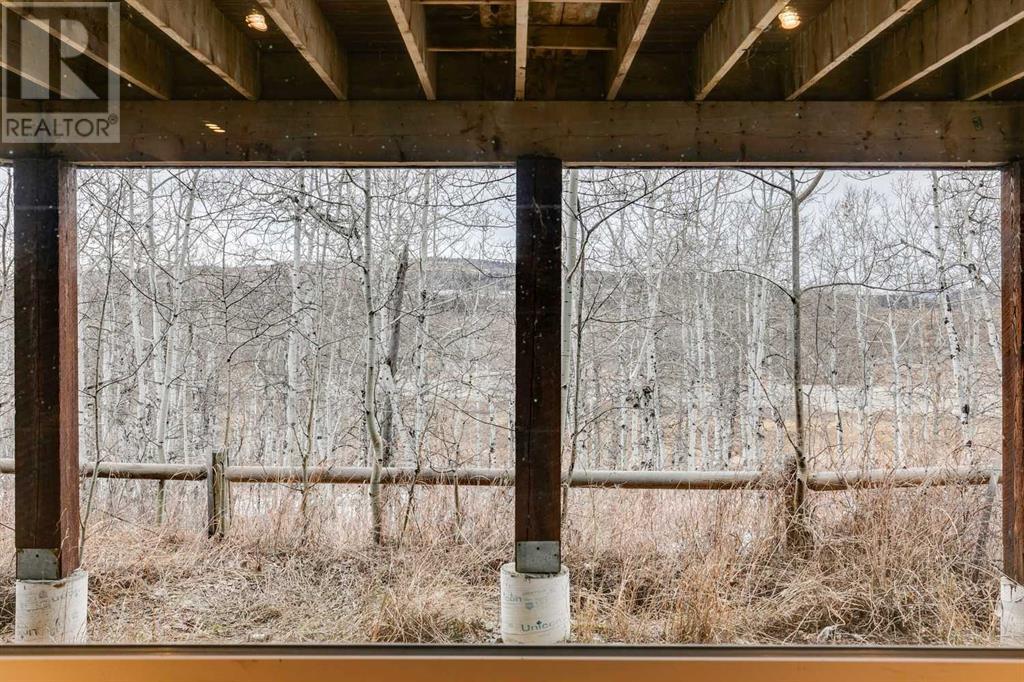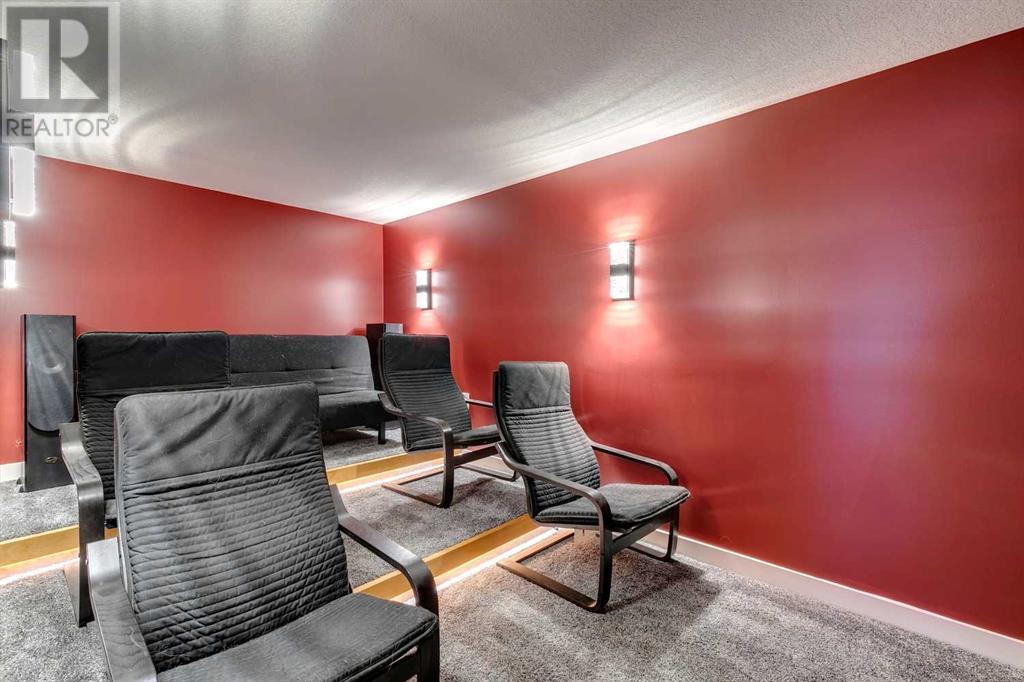243 Cottageclub Crescent Rural Rocky View County, Alberta T4C 1B1
$849,000Maintenance, Condominium Amenities, Caretaker, Common Area Maintenance, Insurance, Property Management, Reserve Fund Contributions, Waste Removal, Water
$240 Monthly
Maintenance, Condominium Amenities, Caretaker, Common Area Maintenance, Insurance, Property Management, Reserve Fund Contributions, Waste Removal, Water
$240 MonthlyNestled amidst towering trees and embraced by fresh mountain air, this home boasts a level of quality that is truly rare to find. Step inside to discover an open-concept living space that invites the natural light to flood every corner, creating a warm and inviting atmosphere perfect for relaxation and hosting guests. As you venture outdoors, you'll find yourself immersed in a peaceful paradise, where the porch becomes your personal oasis for sipping coffee or stargazing at night. The unbeatable location of this property places you just minutes away from sparkling lake waters and picturesque mountain trails, offering endless opportunities to connect with the great outdoors. Whether you desire a day of kayaking, hiking, or simply appreciating the beauty of nature, your next adventure is always within reach. Combining luxurious RARE WOOD FINISHINGS with the serenity of nature, this treetop sanctuary is nestled in the heart of CottageClub Phase 1. Don't miss the SECRET MOVIE THEATRE in the basement! (id:57312)
Property Details
| MLS® Number | A2183591 |
| Property Type | Single Family |
| Community Name | Cottage Club at Ghost Lake |
| AmenitiesNearBy | Park, Playground, Recreation Nearby, Water Nearby |
| CommunityFeatures | Lake Privileges, Fishing, Pets Allowed |
| Features | Wet Bar, Pvc Window |
| ParkingSpaceTotal | 6 |
| Plan | 0914699 |
Building
| BathroomTotal | 3 |
| BedroomsAboveGround | 1 |
| BedroomsBelowGround | 1 |
| BedroomsTotal | 2 |
| Amenities | Clubhouse, Exercise Centre, Swimming, Recreation Centre, Whirlpool |
| Appliances | Dishwasher, Oven - Built-in, Hood Fan |
| BasementDevelopment | Finished |
| BasementType | Full (finished) |
| ConstructedDate | 2022 |
| ConstructionMaterial | Wood Frame |
| ConstructionStyleAttachment | Detached |
| CoolingType | Central Air Conditioning |
| FireplacePresent | Yes |
| FireplaceTotal | 1 |
| FlooringType | Carpeted, Hardwood |
| FoundationType | Poured Concrete |
| HalfBathTotal | 1 |
| HeatingType | Forced Air |
| StoriesTotal | 2 |
| SizeInterior | 1023 Sqft |
| TotalFinishedArea | 1023 Sqft |
| Type | House |
| UtilityWater | Private Utility |
Parking
| Other |
Land
| Acreage | No |
| FenceType | Not Fenced |
| LandAmenities | Park, Playground, Recreation Nearby, Water Nearby |
| Sewer | Pump |
| SizeFrontage | 13.5 M |
| SizeIrregular | 0.14 |
| SizeTotal | 0.14 Ac|4,051 - 7,250 Sqft |
| SizeTotalText | 0.14 Ac|4,051 - 7,250 Sqft |
| ZoningDescription | Dc123 |
Rooms
| Level | Type | Length | Width | Dimensions |
|---|---|---|---|---|
| Second Level | Primary Bedroom | 14.50 Ft x 12.50 Ft | ||
| Second Level | 3pc Bathroom | 7.33 Ft x 7.00 Ft | ||
| Basement | Bedroom | 10.33 Ft x 10.25 Ft | ||
| Basement | 4pc Bathroom | 7.92 Ft x 4.92 Ft | ||
| Main Level | 2pc Bathroom | 6.92 Ft x 4.92 Ft |
Interested?
Contact us for more information
Andrew Stengler
Associate
700 - 1816 Crowchild Trail Nw
Calgary, Alberta T2M 3Y7
































