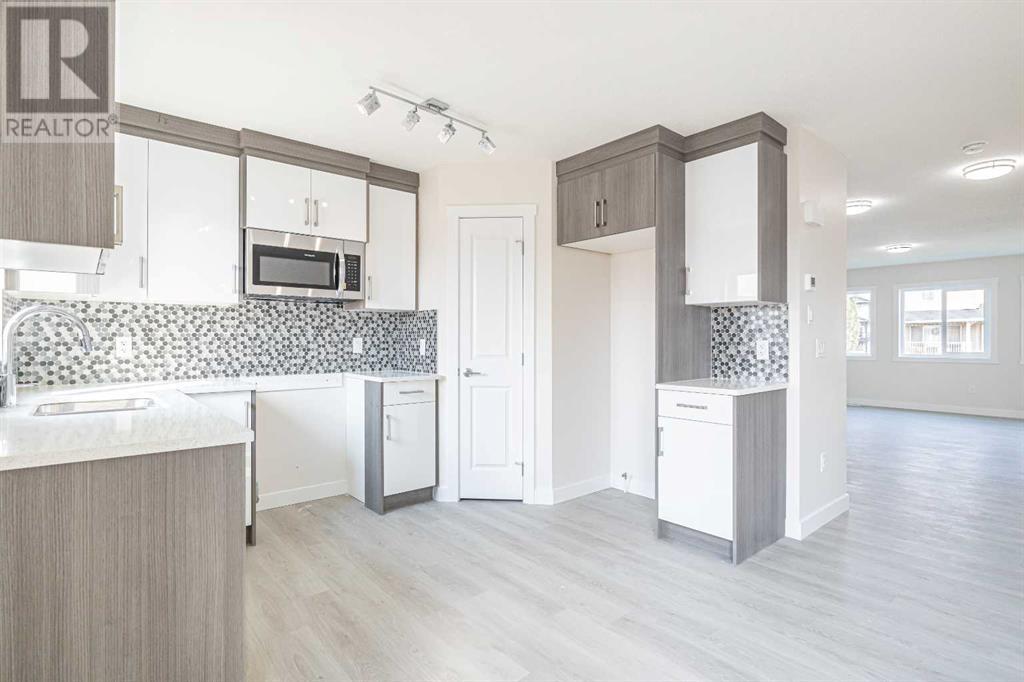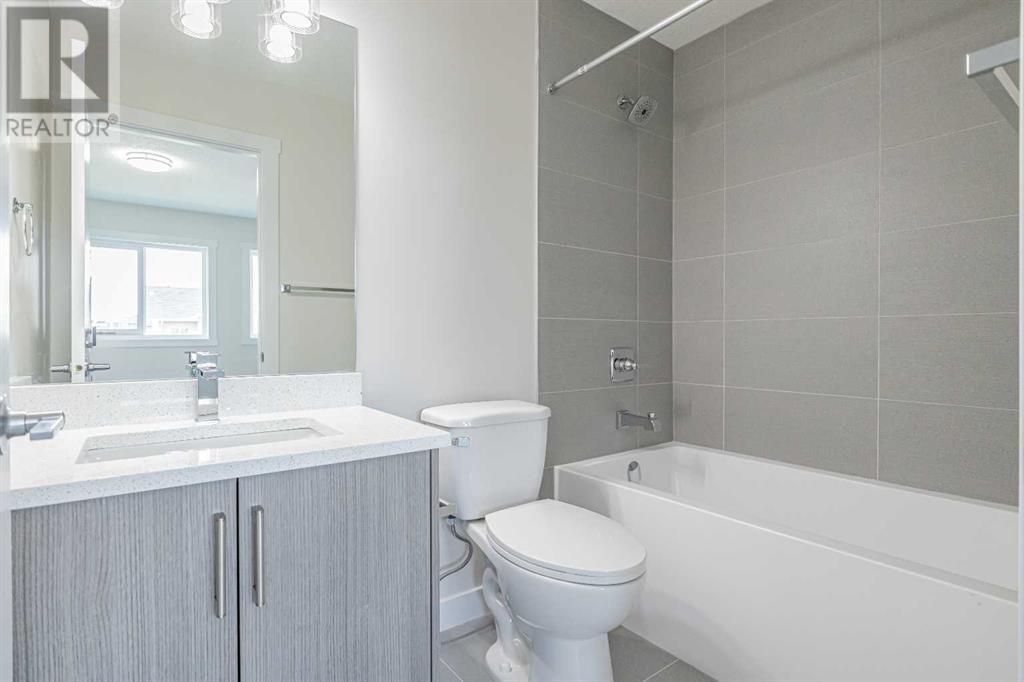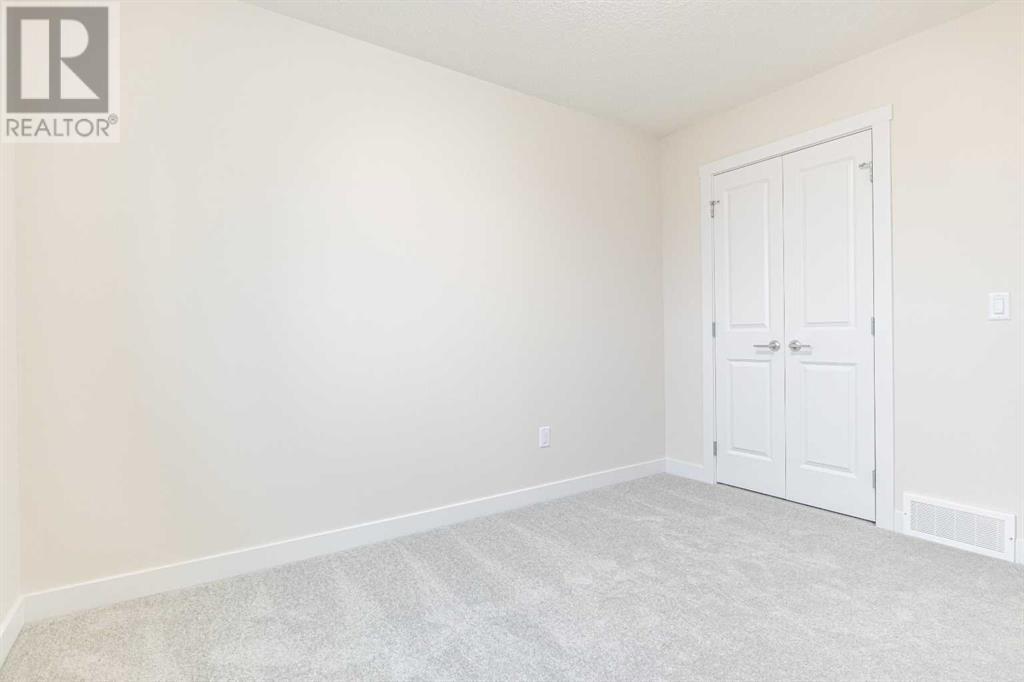243 16 Street E Brooks, Alberta T1R 1K3
$399,999.99
Dearest potential buyer, it is with great delight that I present to you a most distinguished opportunity, located at 243 16 St E, Brooks, Alberta. This brand-new contemporary masterpiece, crafted by the renowned Wembley Homes, stands tall with elegance and promise—a home that will undoubtedly leave your friends green with envy. With its 1483 sq. feet, this three-bedroom, two-and-a-half-bathroom residence offers a sanctuary of modern comforts, wrapped in architectural charm. The interior is a harmonious blend of sleek modern grey vinyl plank flooring, plush carpets, and ceramic-tiled bathrooms, where deep tubs await to envelop you in luxury. Allow your gaze to drift across the two-tone kitchen—where grey wood meets high gloss lacquer cabinets, and gleaming quartz countertops serve as the perfect backdrop for your culinary pursuits. New appliances await your command, while silver fixtures and faucets add a refined touch throughout the home. Upstairs, the primary suite basks in natural light, boasting a feature wall, a walk-in closet with a charming window, and a full bathroom designed for pampering. The laundry room, conveniently located nearby, ensures that all your tasks remain as effortless as they are refined. And what, dear reader, could sweeten this already delectable offering? A property tax benefit that will see you paying nary a cent in the first year, with a gentle tapering over the next three years (Year 1- 100%, Year 2 – 75%, Year 3 – 50%, Year 4 – 25%) Add to this the comfort of a smart thermostat, an air exchanger for efficient furnace operation, and a new home warranty (with GST included!), and you have a residence that marries modern technology with timeless grace. The unfinished basement is primed and ready, with plumbing already in place for an additional bathroom and bar area, along with a separate entry for ease of access. Parking is available via the back alley, making everyday living as seamless as possible. Situated in one of Brooks newer neighb ourhoods, this home places you near the new French school, the golf course, and the bustling ball diamonds. The front yard is already graced with lush new sod, while the backyard eagerly awaits your personal touch. Indeed, it is not just a home, but a statement—a declaration to the world that you deserve the very best. And this is but one of six homes on this quaint street, with additional lots poised for customization, ready to reflect your personal vision, and completed within three months. Be it the first-time buyer with a penchant for the new or the family ready to write their next chapter, this home is your blank canvas. So come, dear buyer, and claim your place amongst the fortunate few. (id:57312)
Property Details
| MLS® Number | A2184861 |
| Property Type | Single Family |
| Community Name | Meadowbrook |
| AmenitiesNearBy | Golf Course, Playground, Schools |
| CommunityFeatures | Golf Course Development |
| ParkingSpaceTotal | 2 |
| Plan | 9813007 |
Building
| BathroomTotal | 3 |
| BedroomsAboveGround | 3 |
| BedroomsTotal | 3 |
| Age | New Building |
| Appliances | Refrigerator, Range - Electric, Dishwasher, Microwave Range Hood Combo |
| BasementDevelopment | Unfinished |
| BasementType | Full (unfinished) |
| ConstructionStyleAttachment | Detached |
| CoolingType | None |
| ExteriorFinish | Vinyl Siding |
| FlooringType | Carpeted, Ceramic Tile, Vinyl |
| FoundationType | Poured Concrete |
| HalfBathTotal | 1 |
| HeatingType | Forced Air |
| StoriesTotal | 2 |
| SizeInterior | 1483 Sqft |
| TotalFinishedArea | 1483 Sqft |
| Type | House |
Parking
| Other | |
| Parking Pad |
Land
| Acreage | No |
| FenceType | Partially Fenced |
| LandAmenities | Golf Course, Playground, Schools |
| LandscapeFeatures | Lawn |
| SizeDepth | 37 M |
| SizeFrontage | 46.5 M |
| SizeIrregular | 1720.50 |
| SizeTotal | 1720.5 M2|10,890 - 21,799 Sqft (1/4 - 1/2 Ac) |
| SizeTotalText | 1720.5 M2|10,890 - 21,799 Sqft (1/4 - 1/2 Ac) |
| ZoningDescription | R-hd |
Rooms
| Level | Type | Length | Width | Dimensions |
|---|---|---|---|---|
| Second Level | 4pc Bathroom | 8.08 Ft x 5.00 Ft | ||
| Second Level | 4pc Bathroom | 8.08 Ft x 5.00 Ft | ||
| Second Level | Bedroom | 9.33 Ft x 11.33 Ft | ||
| Second Level | Bedroom | 9.33 Ft x 11.08 Ft | ||
| Second Level | Primary Bedroom | 13.25 Ft x 14.67 Ft | ||
| Second Level | Other | 5.42 Ft x 9.25 Ft | ||
| Main Level | 2pc Bathroom | 3.08 Ft x 8.00 Ft | ||
| Main Level | Other | 8.00 Ft x 11.58 Ft | ||
| Main Level | Kitchen | 11.00 Ft x 11.58 Ft | ||
| Main Level | Living Room | 12.83 Ft x 24.33 Ft |
https://www.realtor.ca/real-estate/27758539/243-16-street-e-brooks-meadowbrook
Interested?
Contact us for more information
Cyrstal Hancock
Associate
228 - 2 Street West
Brooks, Alberta T1R 0S3



































